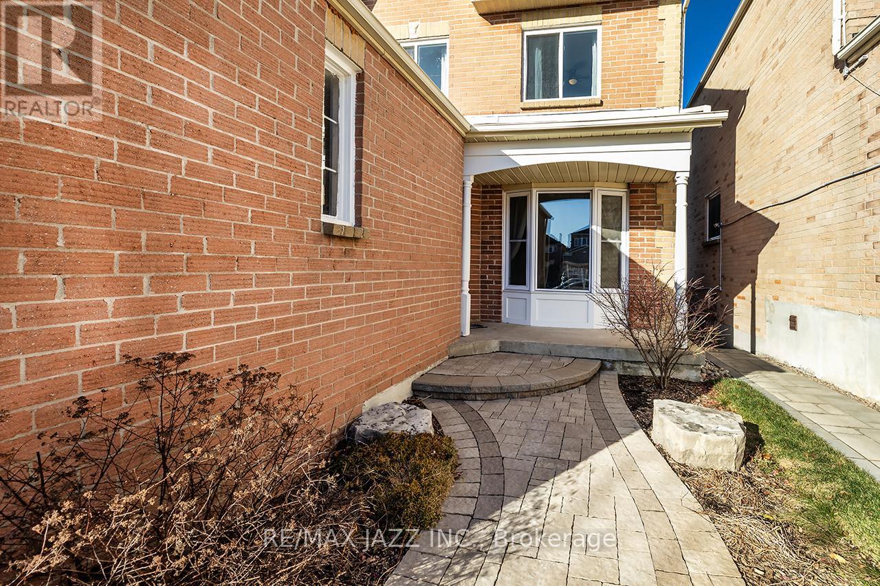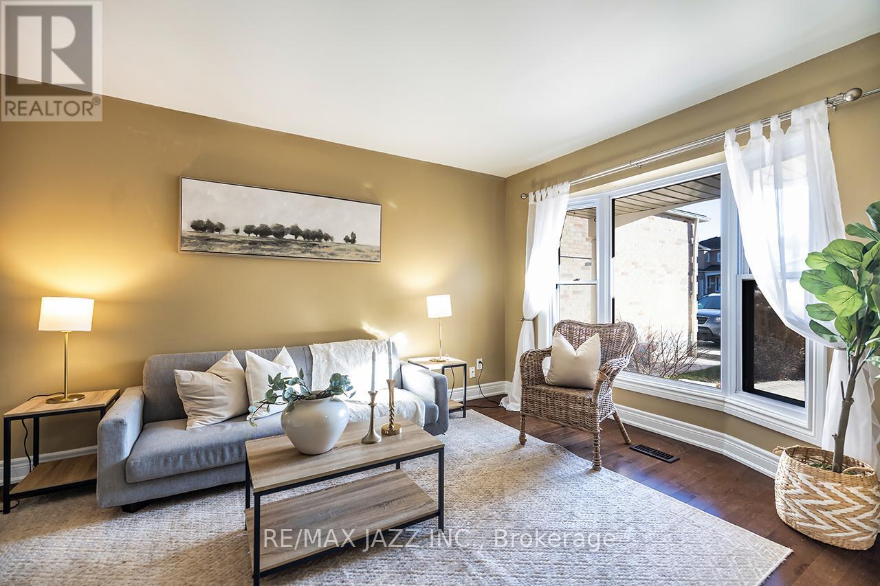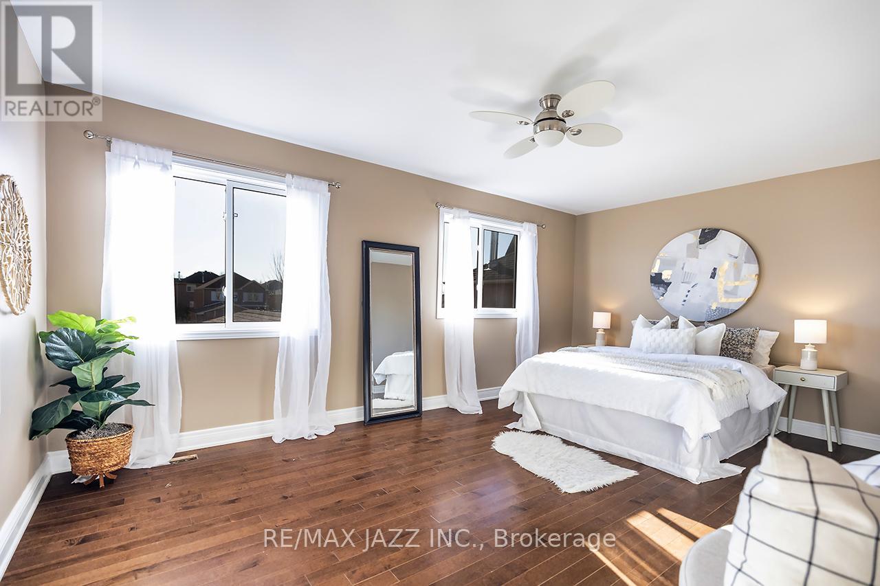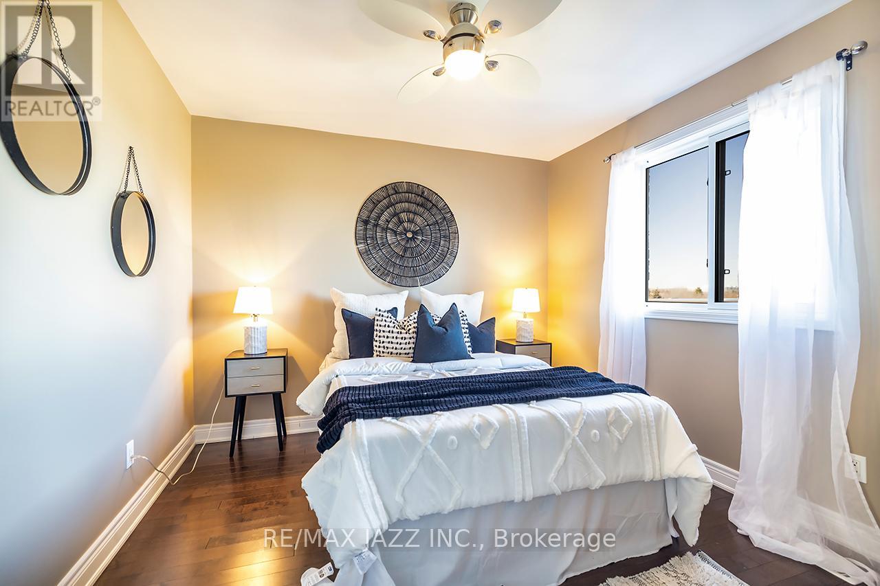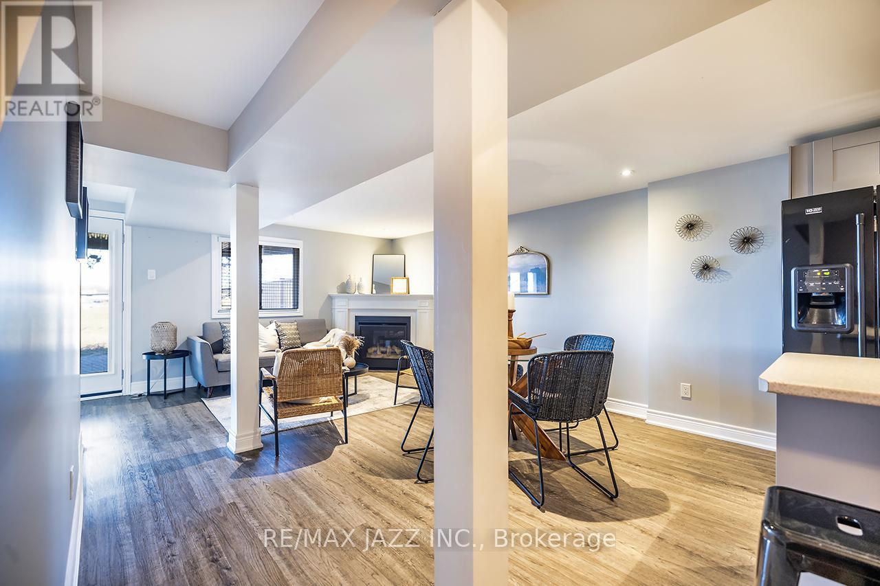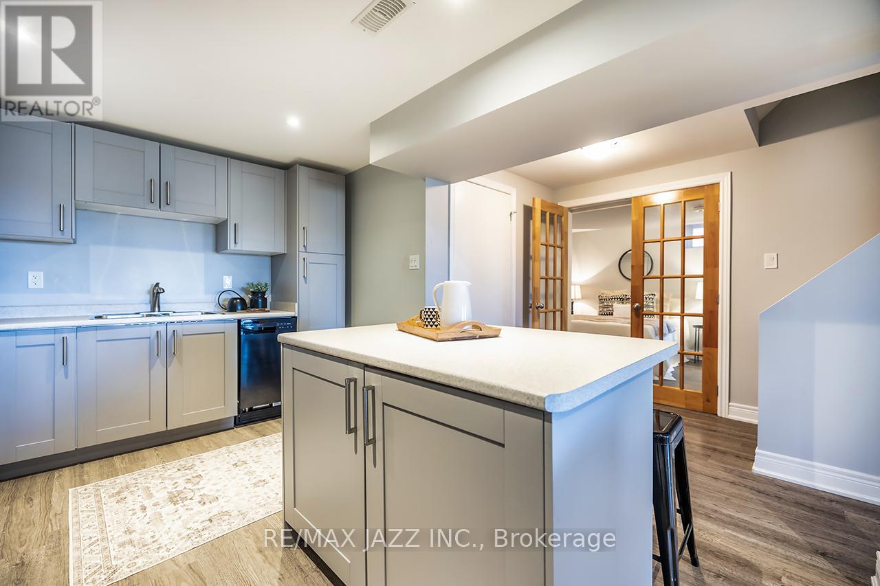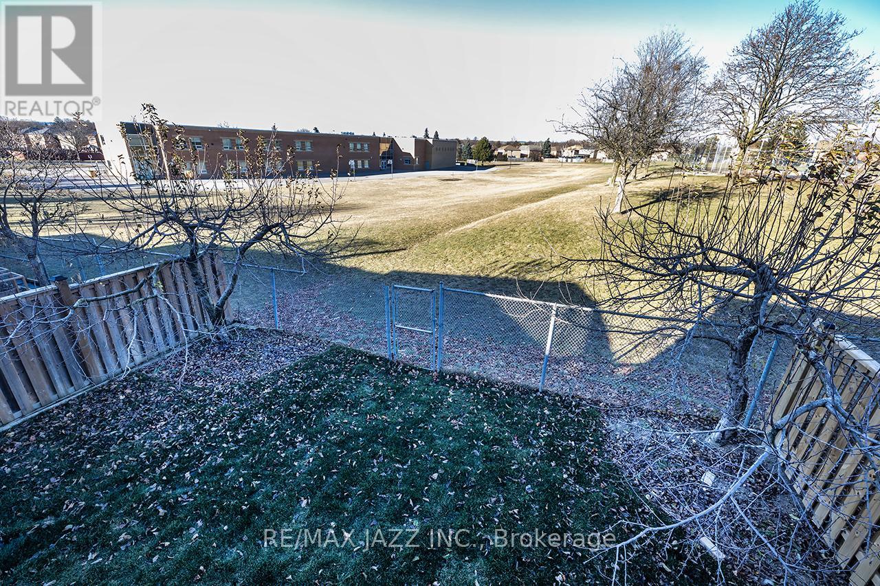32 Parkins Drive Ajax (Central), Ontario L1T 3L2
$1,100,000
This beautifully maintained property offers both comfort and income potential. The main unit boasts 4 spacious bedrooms, 3 bathrooms, a custom kitchen with premium finishes, main floor living and dining rooms, and the convenience of main floor laundry. Enjoy serene privacy with no neighbours behind, and park with ease in the double car garage. The front lawn features a 3-zone irrigation system, ensuring pristine curb appeal. The legal basement apartment is a standout with a walk-out entrance, open-concept living space, and a bright one-bedroom layout. Ideal for extended family or generating rental income, this versatile unit is a rare find. Set in a prime Ajax location close to schools, parks, and amenities, this home is perfect for families and investors alike. Don't miss this incredible opportunity to own a legal 2-unit property with style, space, and functionality! **** EXTRAS **** See attachments for extensive list of renovations and upgrades. Heated floor in the 2nd floor Master En-suite and heated garage. (id:28587)
Open House
This property has open houses!
2:00 pm
Ends at:4:00 pm
2:00 pm
Ends at:4:00 pm
Property Details
| MLS® Number | E11893740 |
| Property Type | Single Family |
| Community Name | Central |
| Parking Space Total | 4 |
Building
| Bathroom Total | 4 |
| Bedrooms Above Ground | 4 |
| Bedrooms Below Ground | 1 |
| Bedrooms Total | 5 |
| Amenities | Fireplace(s) |
| Appliances | Dishwasher, Dryer, Microwave, Refrigerator, Stove, Washer |
| Basement Development | Finished |
| Basement Features | Apartment In Basement, Walk Out |
| Basement Type | N/a (finished) |
| Construction Style Attachment | Detached |
| Cooling Type | Central Air Conditioning |
| Exterior Finish | Brick |
| Fireplace Present | Yes |
| Fireplace Total | 2 |
| Flooring Type | Porcelain Tile, Hardwood, Vinyl |
| Foundation Type | Poured Concrete |
| Half Bath Total | 1 |
| Heating Fuel | Natural Gas |
| Heating Type | Forced Air |
| Stories Total | 2 |
| Type | House |
| Utility Water | Municipal Water |
Parking
| Attached Garage |
Land
| Acreage | No |
| Sewer | Sanitary Sewer |
| Size Depth | 109 Ft ,10 In |
| Size Frontage | 35 Ft ,1 In |
| Size Irregular | 35.1 X 109.91 Ft |
| Size Total Text | 35.1 X 109.91 Ft |
Rooms
| Level | Type | Length | Width | Dimensions |
|---|---|---|---|---|
| Second Level | Primary Bedroom | 5.19 m | 3.34 m | 5.19 m x 3.34 m |
| Second Level | Bedroom 2 | 3.71 m | 3.09 m | 3.71 m x 3.09 m |
| Second Level | Bedroom 3 | 3.09 m | 2.98 m | 3.09 m x 2.98 m |
| Second Level | Bedroom 4 | 3.06 m | 3.06 m | 3.06 m x 3.06 m |
| Basement | Primary Bedroom | 3.63 m | 2.84 m | 3.63 m x 2.84 m |
| Basement | Kitchen | 3.6 m | 2.97 m | 3.6 m x 2.97 m |
| Basement | Living Room | 5.42 m | 4.11 m | 5.42 m x 4.11 m |
| Main Level | Kitchen | 5.18 m | 2.99 m | 5.18 m x 2.99 m |
| Main Level | Living Room | 4.55 m | 3.02 m | 4.55 m x 3.02 m |
| Main Level | Dining Room | 3.49 m | 2.99 m | 3.49 m x 2.99 m |
| Main Level | Family Room | 4.57 m | 3.02 m | 4.57 m x 3.02 m |
https://www.realtor.ca/real-estate/27739476/32-parkins-drive-ajax-central-central
Interested?
Contact us for more information

Anji Dimitriou-Currie
Salesperson

193 King Street East
Oshawa, Ontario L1H 1C2
(905) 728-1600
(905) 436-1745
www.remaxjazz.com

Anita Bongers-Lewis
Broker

21 Drew St
Oshawa, Ontario L1H 4Z7
(905) 728-1600
(905) 436-1745



