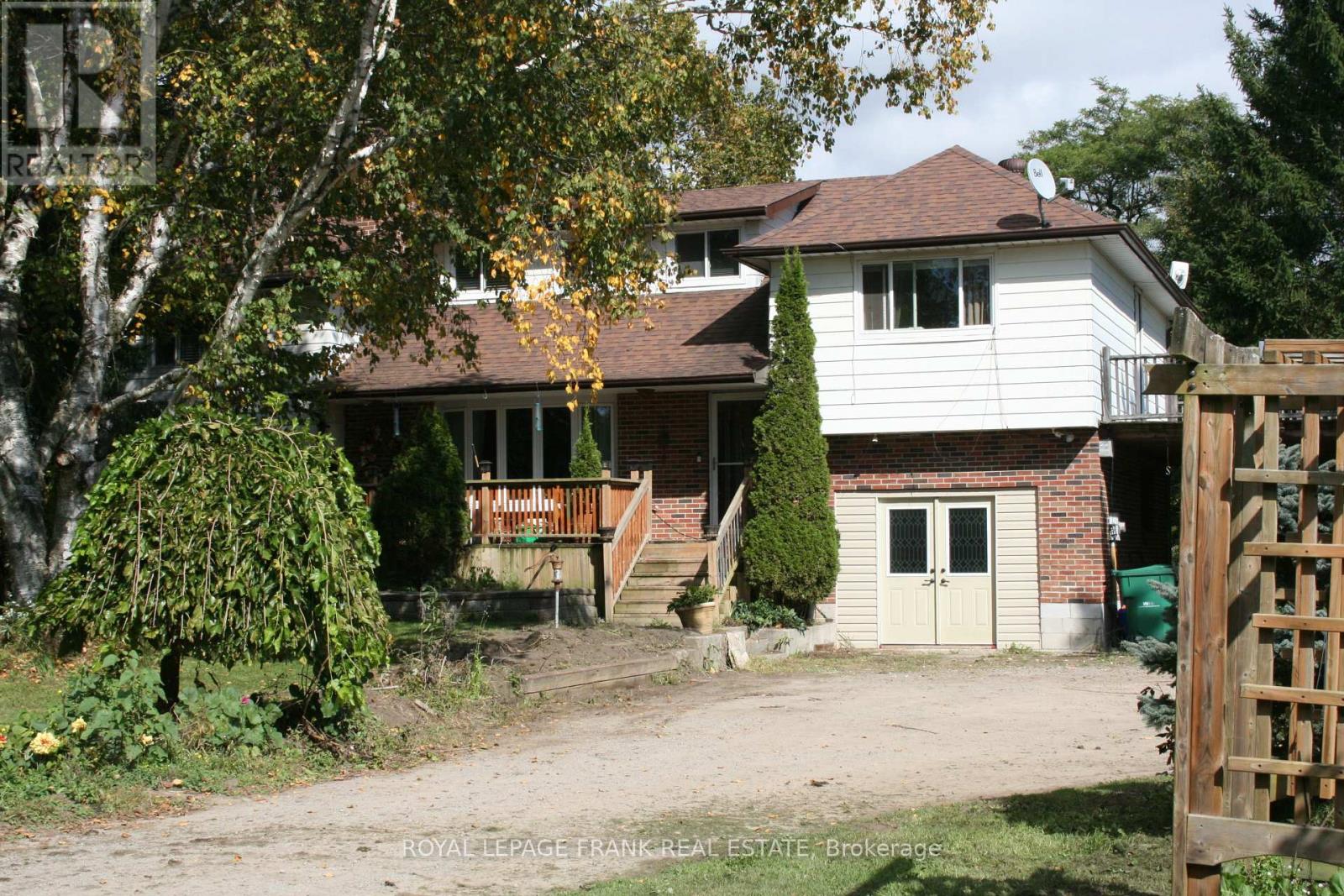3187 Holt Road N Clarington, Ontario L1C 3K4
$949,900
Country Home On 2.8 Acres Lot With 185 FT. Frontage On Holt Rd. Area Includes Mix Of Older Dwellings And Large Estate Homes; Multi-Level Plan Includes Eat-In Kitchen And Living Room With Fireplace On Main Level, Five Bedrooms On Upper Level And Family Room With Fireplace On Lower Level, Laundry/Mudroom Has Access To Garage Which Has Been Converted To A Workshop. Property Is Conveniently Located Between Shopping And Amenity Services In Bowmanville And Courtice; Easy Access To Major Transit Including Hwy 401 And 418. Property Sold As-Is And Included Features. **** EXTRAS **** 200 AMP Service, Hydro Transformer On Property, Out Building At Rear Of Lot; Pond On Property. (id:28587)
Property Details
| MLS® Number | E9374154 |
| Property Type | Single Family |
| Community Name | Rural Clarington |
| ParkingSpaceTotal | 7 |
Building
| BathroomTotal | 2 |
| BedroomsAboveGround | 5 |
| BedroomsTotal | 5 |
| BasementDevelopment | Unfinished |
| BasementType | N/a (unfinished) |
| ConstructionStyleAttachment | Detached |
| ExteriorFinish | Aluminum Siding, Brick |
| FireplacePresent | Yes |
| FlooringType | Ceramic, Hardwood |
| FoundationType | Block |
| HalfBathTotal | 1 |
| HeatingFuel | Oil |
| HeatingType | Hot Water Radiator Heat |
| Type | House |
Parking
| Attached Garage |
Land
| Acreage | Yes |
| Sewer | Septic System |
| SizeDepth | 660 Ft ,7 In |
| SizeFrontage | 185 Ft ,1 In |
| SizeIrregular | 185.11 X 660.61 Ft |
| SizeTotalText | 185.11 X 660.61 Ft|2 - 4.99 Acres |
| SurfaceWater | Lake/pond |
| ZoningDescription | Ep |
Rooms
| Level | Type | Length | Width | Dimensions |
|---|---|---|---|---|
| Lower Level | Family Room | 8.2 m | 4.06 m | 8.2 m x 4.06 m |
| Lower Level | Mud Room | 2.5 m | 3 m | 2.5 m x 3 m |
| Main Level | Kitchen | 4.8 m | 4 m | 4.8 m x 4 m |
| Main Level | Living Room | 5.5 m | 4.1 m | 5.5 m x 4.1 m |
| Upper Level | Bedroom 2 | 4.14 m | 3.5 m | 4.14 m x 3.5 m |
| Upper Level | Primary Bedroom | 4.15 m | 3.15 m | 4.15 m x 3.15 m |
| Upper Level | Bedroom 3 | 4 m | 3.25 m | 4 m x 3.25 m |
| Upper Level | Bedroom 4 | 4.15 m | 3.4 m | 4.15 m x 3.4 m |
| Upper Level | Bedroom 5 | 4 m | 3.2 m | 4 m x 3.2 m |
https://www.realtor.ca/real-estate/27483201/3187-holt-road-n-clarington-rural-clarington
Interested?
Contact us for more information
David Tonkin
Broker
80 Athol Street East
Oshawa, Ontario L1H 8B7



