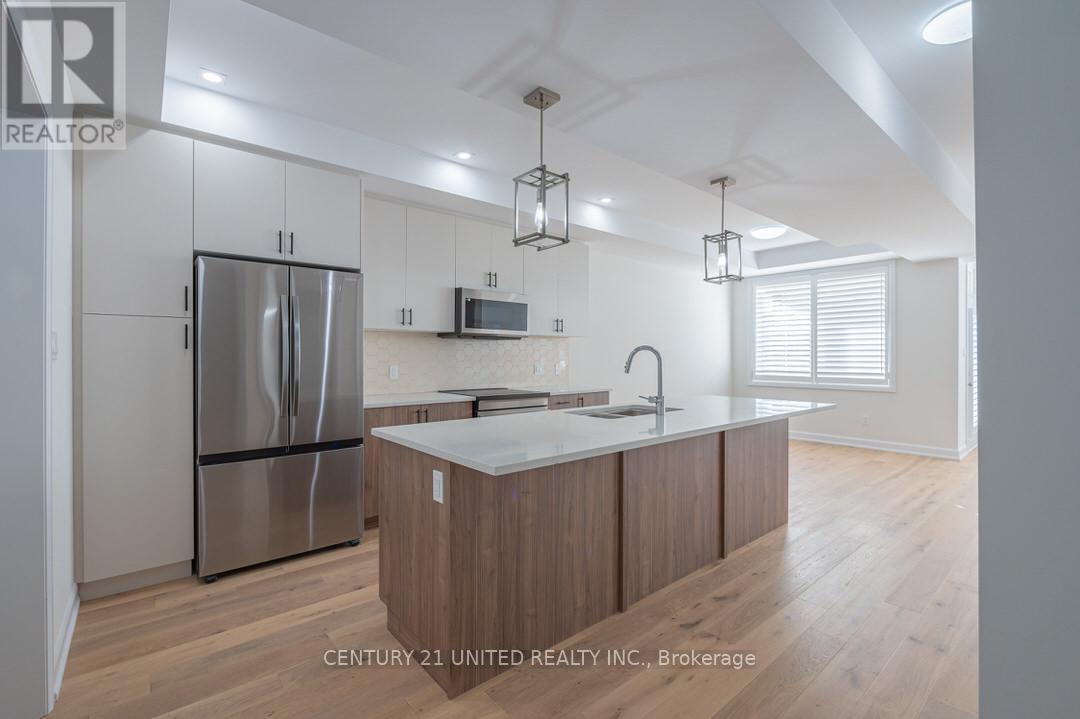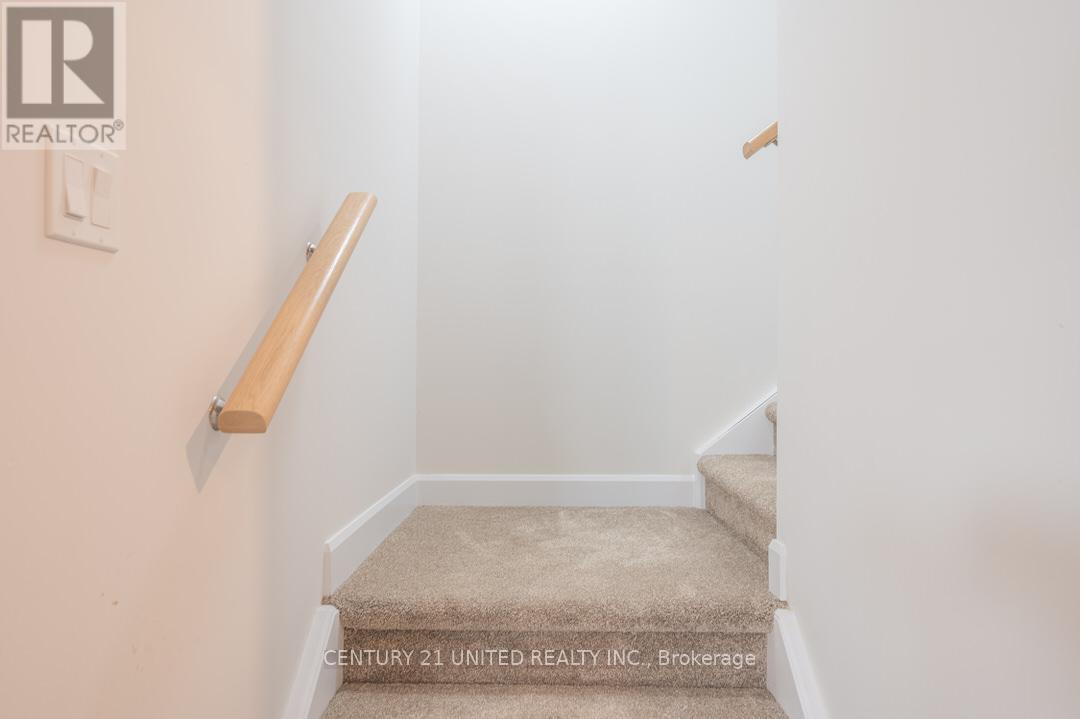317 Mullighan Gardens Smith-Ennismore-Lakefield, Ontario K9K 0G3
$799,900
Wow! Incredible value and opportunity to own a new home! 317 Mullighan Gardens is the newest build by Dietrich Homes that has been created with the modern living in mind. Featuring a stunning open concept kitchen, expansive windows throughout and a main floor walk-out balcony. 4 bedrooms on the second level, primary bedroom having a beautiful ensuite. All second floor bedrooms offering either an ensuite or semi ensuite! A full, unfinished basement offers tonnes of potential! This home has been built to industry-leading energy efficiency and construction quality standards by Ontario Home Builder of the Year, Dietrich Homes. A short walk to the Trans Canada Trail, short drive to all the amenities that Peterborough has to offer, including Peterborough's Regional Hospital. This home will impress you first with its finishing details, and then back it up with practical design that makes everyday life easier. Fully covered under the Tarion New Home Warr. Come experience the new standard of quality builds by Dietrich Homes! (id:28587)
Open House
This property has open houses!
1:00 pm
Ends at:3:00 pm
Property Details
| MLS® Number | X11556435 |
| Property Type | Single Family |
| Community Name | Rural Smith-Ennismore-Lakefield |
| Parking Space Total | 4 |
Building
| Bathroom Total | 4 |
| Bedrooms Above Ground | 4 |
| Bedrooms Total | 4 |
| Appliances | Dishwasher, Dryer, Range, Refrigerator, Washer |
| Basement Type | Full |
| Construction Status | Insulation Upgraded |
| Construction Style Attachment | Detached |
| Cooling Type | Central Air Conditioning |
| Exterior Finish | Vinyl Siding |
| Fireplace Present | Yes |
| Foundation Type | Block |
| Heating Fuel | Natural Gas |
| Heating Type | Forced Air |
| Stories Total | 2 |
| Type | House |
| Utility Water | Municipal Water |
Parking
| Attached Garage |
Land
| Acreage | No |
| Sewer | Sanitary Sewer |
| Size Depth | 108 Ft ,4 In |
| Size Frontage | 30 Ft |
| Size Irregular | 30.03 X 108.34 Ft |
| Size Total Text | 30.03 X 108.34 Ft |
Rooms
| Level | Type | Length | Width | Dimensions |
|---|---|---|---|---|
| Second Level | Bedroom | 3.36 m | 6.02 m | 3.36 m x 6.02 m |
| Second Level | Bedroom | 2.58 m | 5.35 m | 2.58 m x 5.35 m |
| Second Level | Bedroom | 3.22 m | 3.52 m | 3.22 m x 3.52 m |
| Second Level | Bedroom | 3.37 m | 3.5 m | 3.37 m x 3.5 m |
| Basement | Family Room | 6.04 m | 11.42 m | 6.04 m x 11.42 m |
| Main Level | Living Room | 3.36 m | 4.9 m | 3.36 m x 4.9 m |
| Main Level | Dining Room | 2.68 m | 3.08 m | 2.68 m x 3.08 m |
| Main Level | Kitchen | 4.86 m | 4.78 m | 4.86 m x 4.78 m |
Interested?
Contact us for more information

Tamer Kamar
Salesperson

387 George St South Box 178
Peterborough, Ontario K9J 6Y8
(705) 743-4444
www.goldpost.com/

Mitch Cleary
Salesperson
(705) 991-5111
www.mitchcleary.com

387 George St South Box 178
Peterborough, Ontario K9J 6Y8
(705) 743-4444
www.goldpost.com/





































