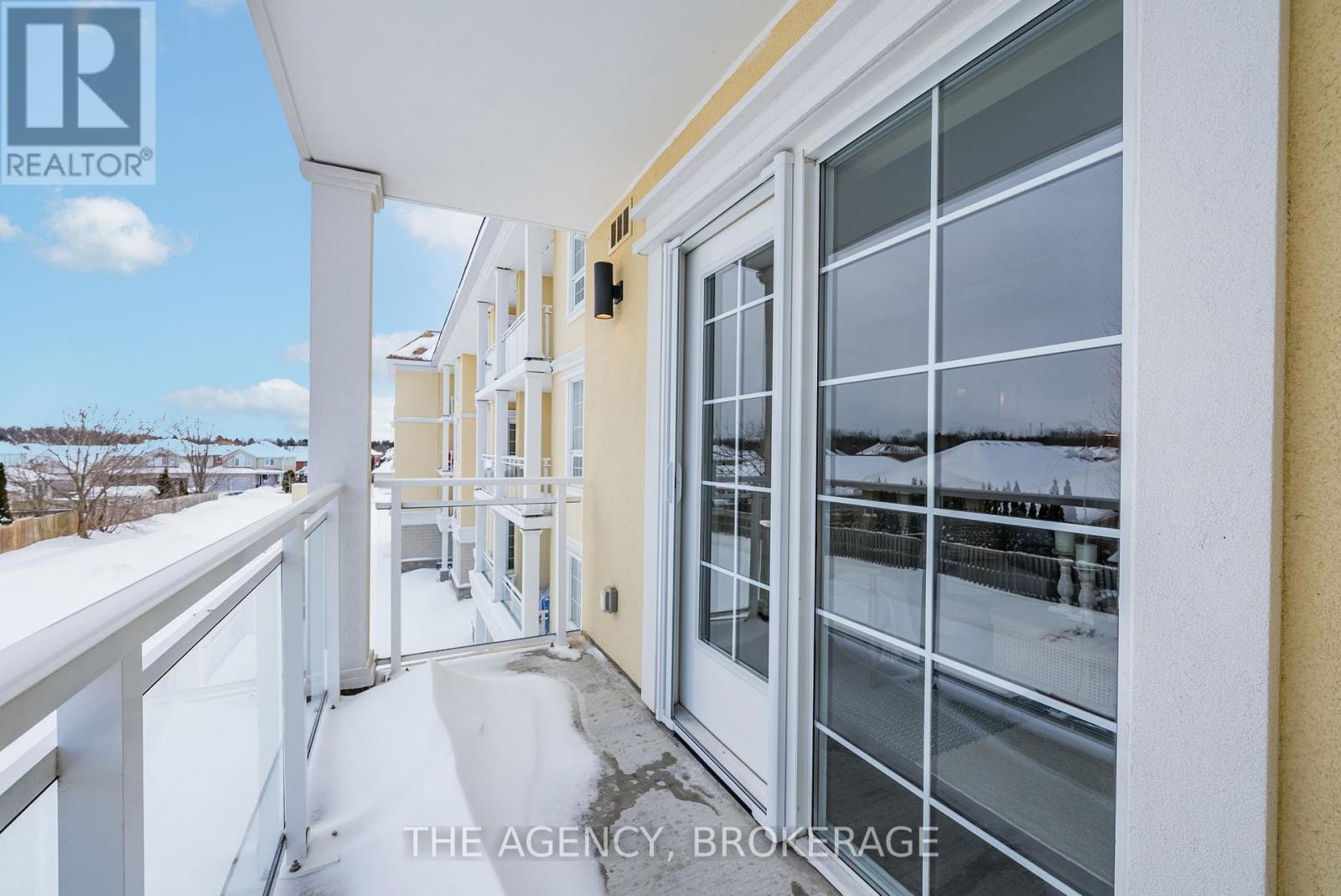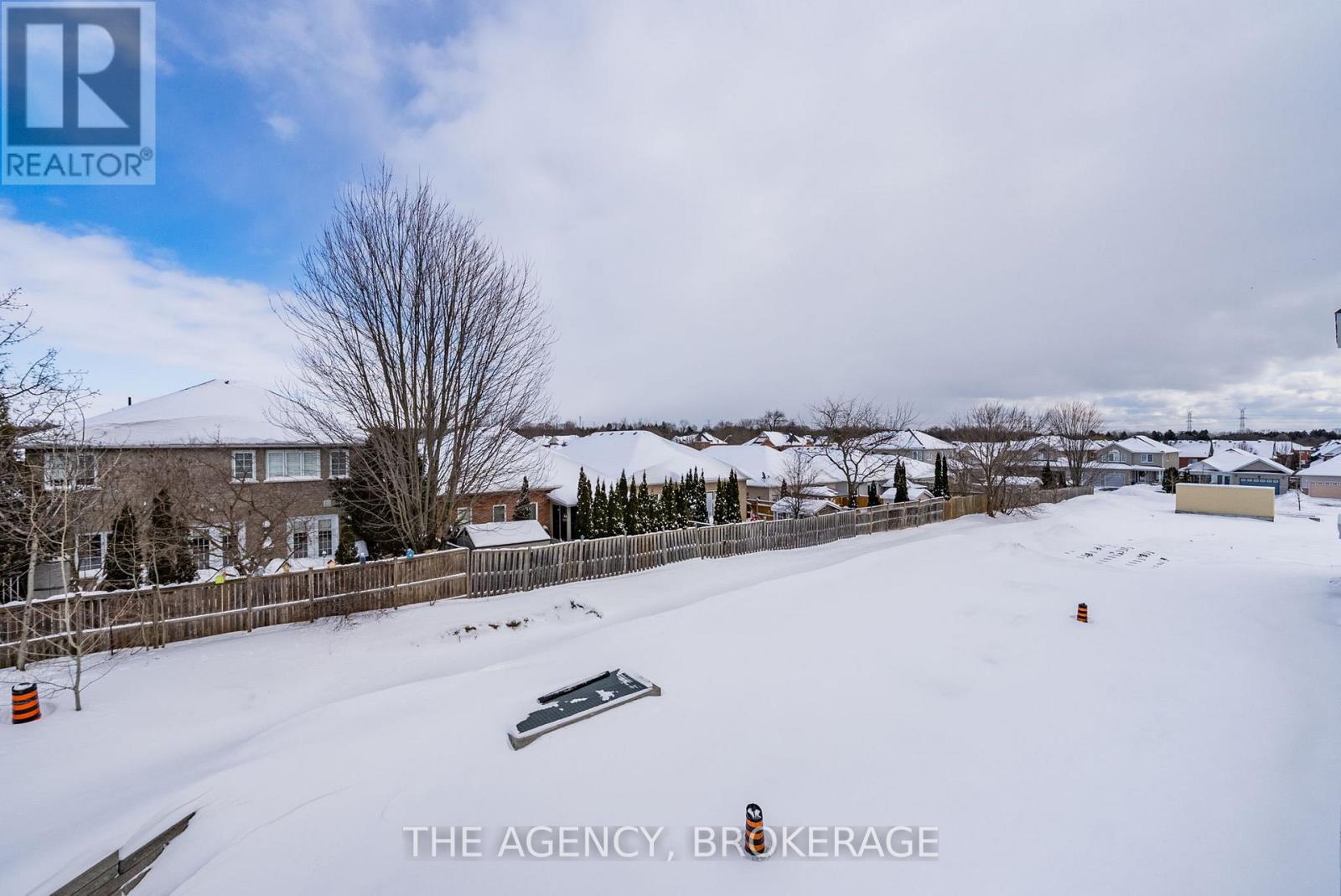315 - 21 Brookhouse Drive Clarington, Ontario L1B 0V4
$599,999Maintenance, Common Area Maintenance, Insurance, Parking
$871.45 Monthly
Maintenance, Common Area Maintenance, Insurance, Parking
$871.45 MonthlyThe perfect GTA home for down sizers, small families & working professionals. This well maintained, upscale suite offers 1200 sq ft of living space (per MPAC) including 2 bright bedrooms & 2 large bathrooms, ensuite laundry, and a large den which is the perfect space for a home office. The open concept floor plan marries the beautiful kitchen boosting a 4-seater breakfast bar, granite counter tops, plenty of counter & cupboard space w/the large living area that walks out on to a spacious balcony. There is ample storage including multiple closets, a large pantry & a storage locker. The suite comes with 2 underground parking spaces - a rare offering.Building amenities: 2 elevators, ample visitor parking, party room with kitchen & washroom for guests, pet washing station, secure dentry & beautiful lounge area to entertain friends.Walking distance to parks, restaurants, grocery, shopping & services. 20 minutes to the GO Train station.10 minutes to the hospital.Close to HWYS 401/407/115. (id:28587)
Property Details
| MLS® Number | E11981553 |
| Property Type | Single Family |
| Community Name | Newcastle |
| Amenities Near By | Hospital |
| Community Features | Pet Restrictions |
| Features | Wheelchair Access, Balcony, Carpet Free |
| Parking Space Total | 2 |
Building
| Bathroom Total | 2 |
| Bedrooms Above Ground | 2 |
| Bedrooms Below Ground | 1 |
| Bedrooms Total | 3 |
| Amenities | Storage - Locker |
| Appliances | Dishwasher, Dryer, Refrigerator, Stove, Washer, Window Coverings |
| Cooling Type | Central Air Conditioning |
| Exterior Finish | Stone, Stucco |
| Flooring Type | Laminate, Tile |
| Heating Type | Heat Pump |
| Size Interior | 1,000 - 1,199 Ft2 |
| Type | Apartment |
Parking
| Underground | |
| Garage |
Land
| Acreage | No |
| Land Amenities | Hospital |
Rooms
| Level | Type | Length | Width | Dimensions |
|---|---|---|---|---|
| Main Level | Living Room | 3.56 m | 2.9 m | 3.56 m x 2.9 m |
| Main Level | Dining Room | 3.12 m | 1.85 m | 3.12 m x 1.85 m |
| Main Level | Kitchen | 3.25 m | 2.84 m | 3.25 m x 2.84 m |
| Main Level | Den | 3.1 m | 2.39 m | 3.1 m x 2.39 m |
| Main Level | Primary Bedroom | 4.93 m | 4.32 m | 4.93 m x 4.32 m |
| Main Level | Bedroom 2 | 3.05 m | 3.68 m | 3.05 m x 3.68 m |
| Main Level | Bathroom | 2.79 m | 2.51 m | 2.79 m x 2.51 m |
| Main Level | Bathroom | 1.85 m | 2.69 m | 1.85 m x 2.69 m |
| Main Level | Foyer | 1.3 m | 2.39 m | 1.3 m x 2.39 m |
https://www.realtor.ca/real-estate/27936819/315-21-brookhouse-drive-clarington-newcastle-newcastle
Contact Us
Contact us for more information

Tania Lynne Sheridan
Broker
2484 Bloor St W Unit 19a
Toronto, Ontario M6S 1R4
(519) 208-1444
Brandon Sheridan
Salesperson
2484 Bloor Street West, Unit 19
Toronto, Ontario M6S 1R4
(647) 368-6167
www.theagencyre.com/

























