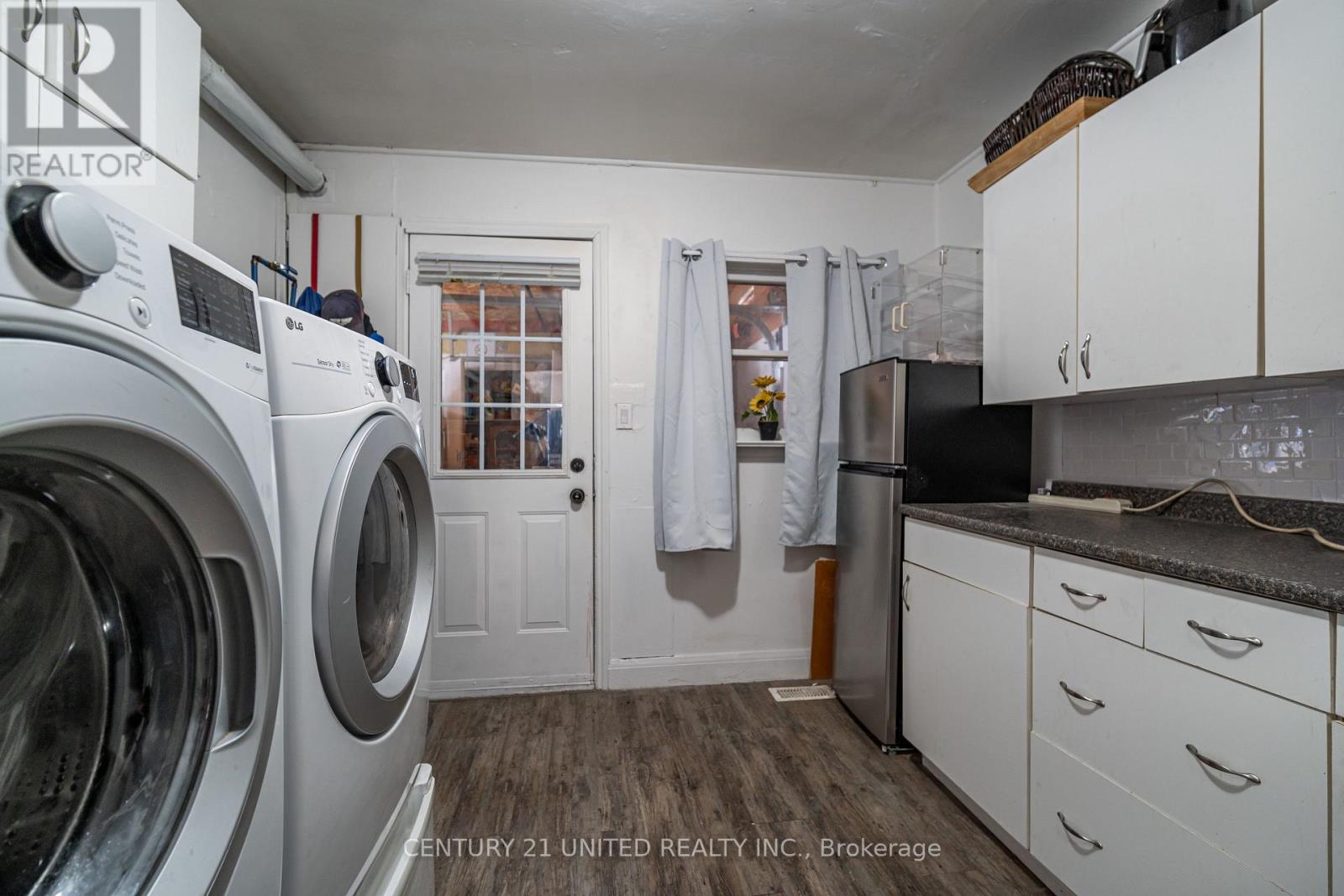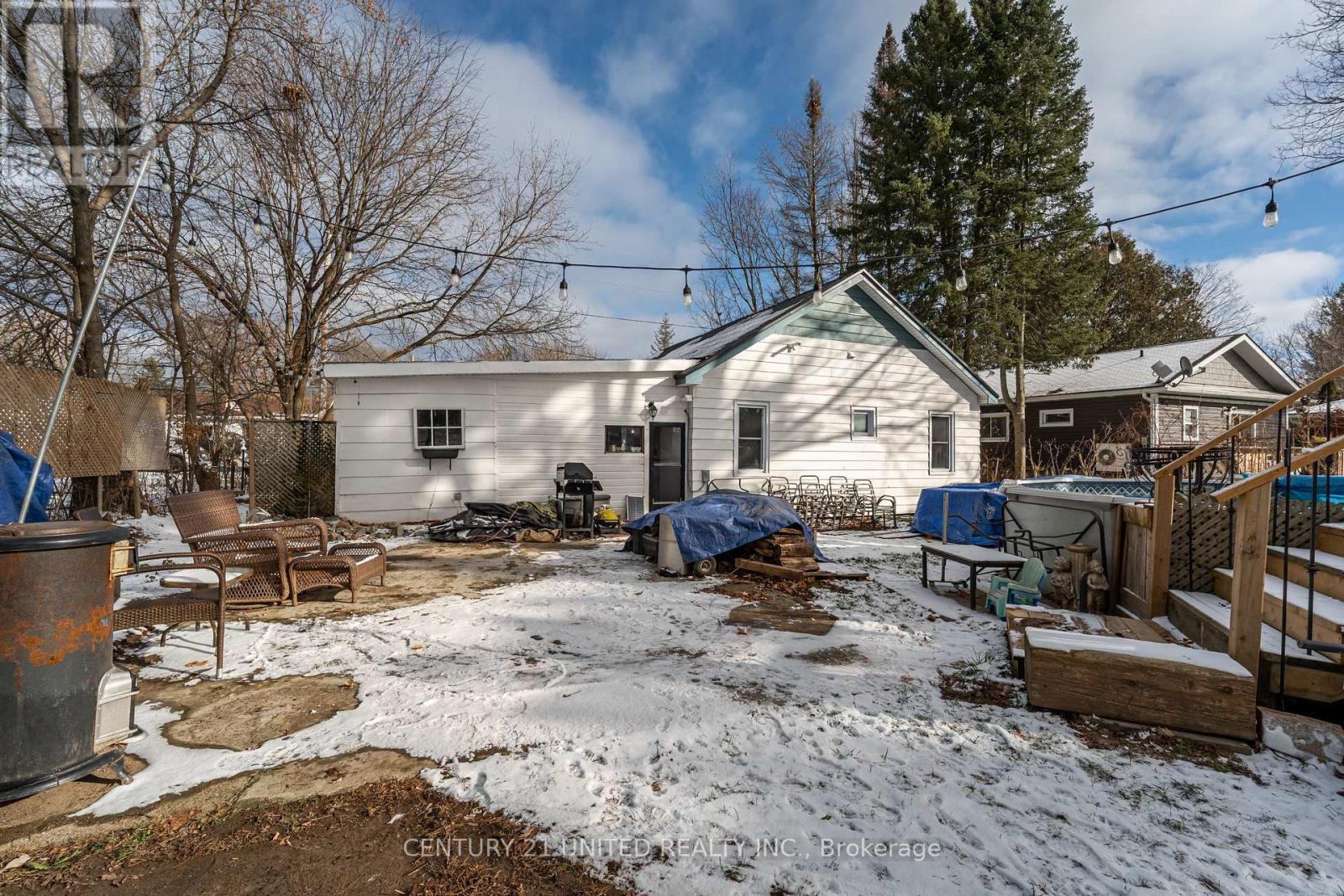31 Pearce Street Marmora And Lake, Ontario K0K 2M0
$429,900
Welcome to 31 Pearce Street, a beautifully updated 2-bedroom, 1-bathroom home just steps from groceries, parks, and restaurants. Inside, you'll find an open-concept layout with generously sized bedrooms, an updated kitchen featuring quartz countertops, modern flooring and windows. The steel roof (2022) and 3-year-old furnace provide lasting comfort and efficiency. Enjoy the fully fenced yard with an above-ground pool, perfect for entertaining. The attached, insulated garage offers parking, storage, and a versatile finished space for hobbies or relaxation. With municipal water, sewage, and thoughtful upgrades throughout, this move-in-ready home is the perfect blend of comfort and convenience! **** EXTRAS **** Updated furnace (2020). Updated windows (2021-2023). Flooring throughout (2019). Kitchen Quartz counter top deep farmers sink (2020). Drywall kitchen, living room, dining room (2023). All new light fixtures. Water tank (2024)- owned (id:28587)
Property Details
| MLS® Number | X11880733 |
| Property Type | Single Family |
| Amenities Near By | Schools, Place Of Worship, Park |
| Community Features | Community Centre |
| Features | Flat Site, Carpet Free |
| Parking Space Total | 2 |
| Pool Type | Above Ground Pool |
Building
| Bathroom Total | 1 |
| Bedrooms Above Ground | 2 |
| Bedrooms Total | 2 |
| Appliances | Water Heater, Dryer, Refrigerator, Stove, Washer |
| Architectural Style | Bungalow |
| Basement Type | Crawl Space |
| Construction Style Attachment | Detached |
| Exterior Finish | Vinyl Siding |
| Foundation Type | Stone |
| Heating Fuel | Natural Gas |
| Heating Type | Forced Air |
| Stories Total | 1 |
| Type | House |
| Utility Water | Municipal Water |
Parking
| Attached Garage |
Land
| Access Type | Private Road |
| Acreage | No |
| Fence Type | Fenced Yard |
| Land Amenities | Schools, Place Of Worship, Park |
| Landscape Features | Landscaped |
| Sewer | Sanitary Sewer |
| Size Depth | 130 Ft ,7 In |
| Size Frontage | 66 Ft ,11 In |
| Size Irregular | 66.95 X 130.6 Ft |
| Size Total Text | 66.95 X 130.6 Ft|under 1/2 Acre |
| Zoning Description | R1 |
Rooms
| Level | Type | Length | Width | Dimensions |
|---|---|---|---|---|
| Main Level | Bathroom | 2.08 m | 1.56 m | 2.08 m x 1.56 m |
| Main Level | Bedroom | 3.52 m | 2.9 m | 3.52 m x 2.9 m |
| Main Level | Dining Room | 3.37 m | 3.48 m | 3.37 m x 3.48 m |
| Main Level | Foyer | 2.36 m | 3.45 m | 2.36 m x 3.45 m |
| Main Level | Kitchen | 3.08 m | 4.04 m | 3.08 m x 4.04 m |
| Main Level | Laundry Room | 3.05 m | 3.47 m | 3.05 m x 3.47 m |
| Main Level | Living Room | 3.31 m | 4.13 m | 3.31 m x 4.13 m |
| Main Level | Primary Bedroom | 3.52 m | 2.95 m | 3.52 m x 2.95 m |
| Main Level | Other | 4.08 m | 2.26 m | 4.08 m x 2.26 m |
| Main Level | Other | 1.74 m | 2.26 m | 1.74 m x 2.26 m |
Utilities
| Cable | Available |
| Sewer | Installed |
https://www.realtor.ca/real-estate/27708227/31-pearce-street-marmora-and-lake
Interested?
Contact us for more information
Jasmine Northey
Salesperson

387 George St South Box 178
Peterborough, Ontario K9J 6Y8
(705) 743-4444
www.goldpost.com/
























