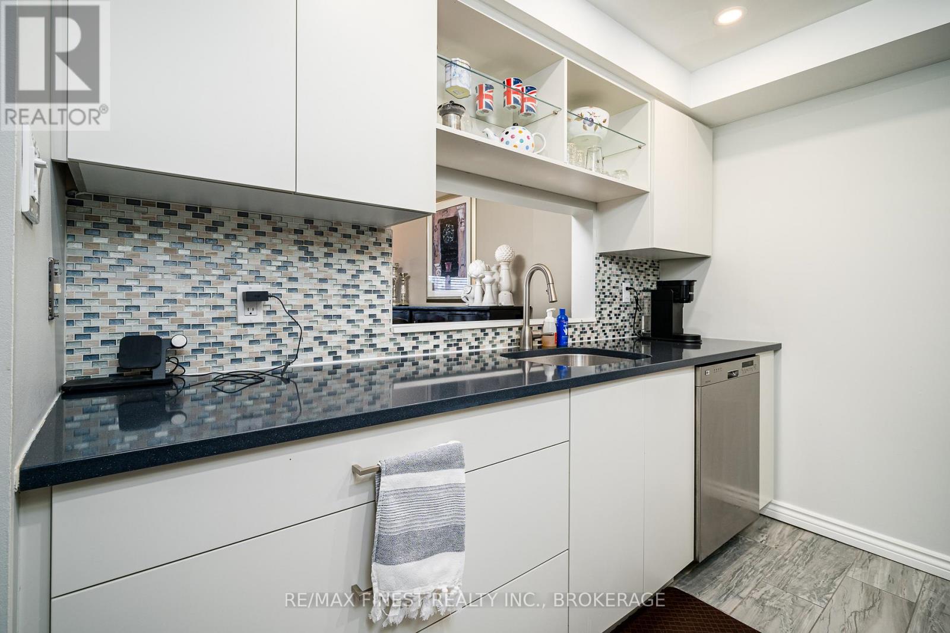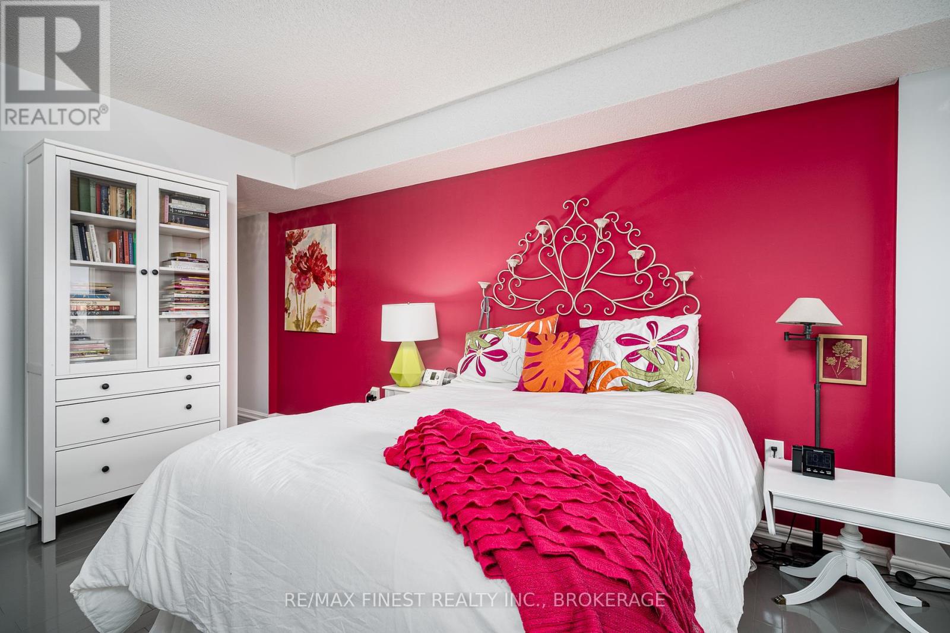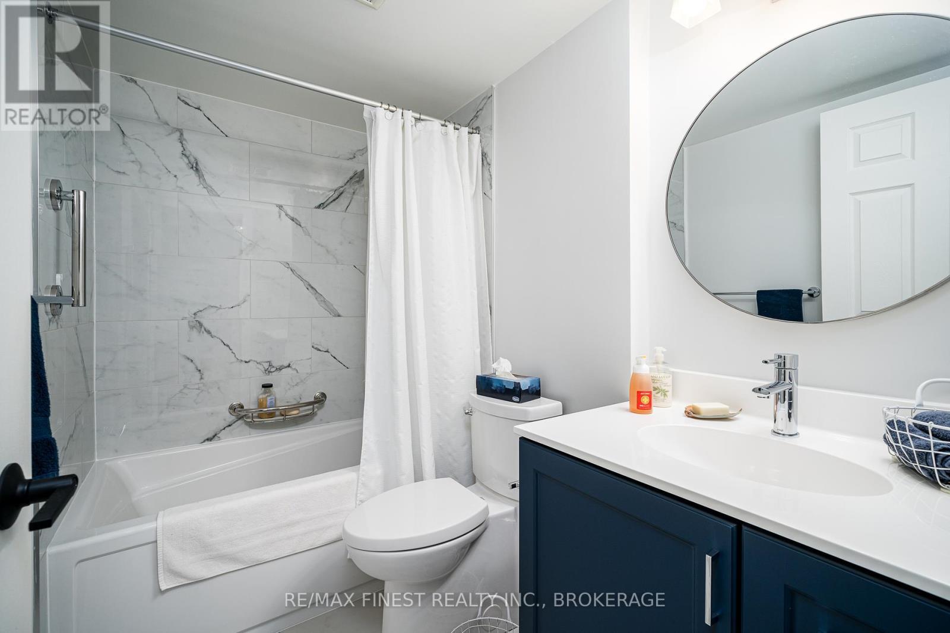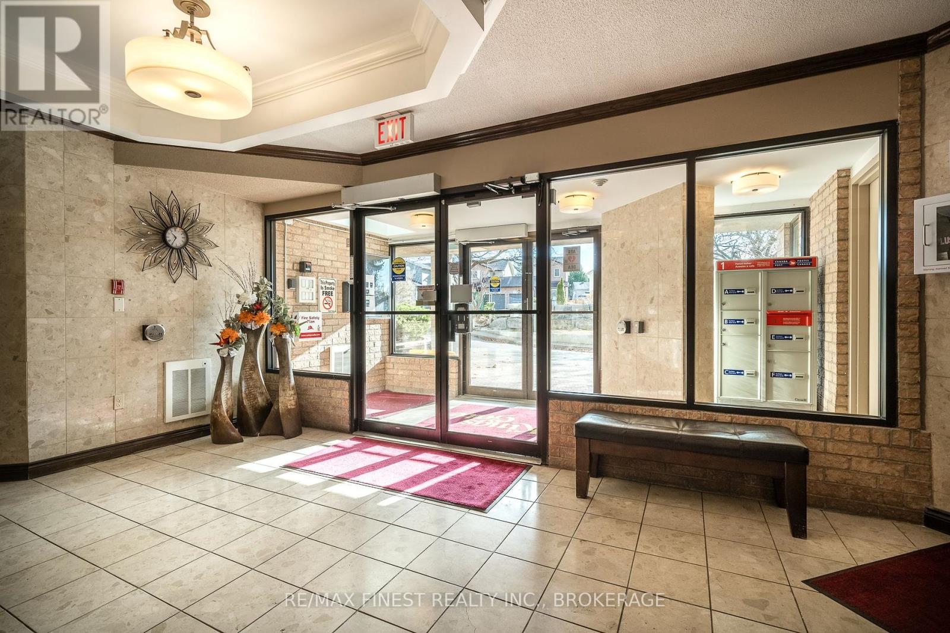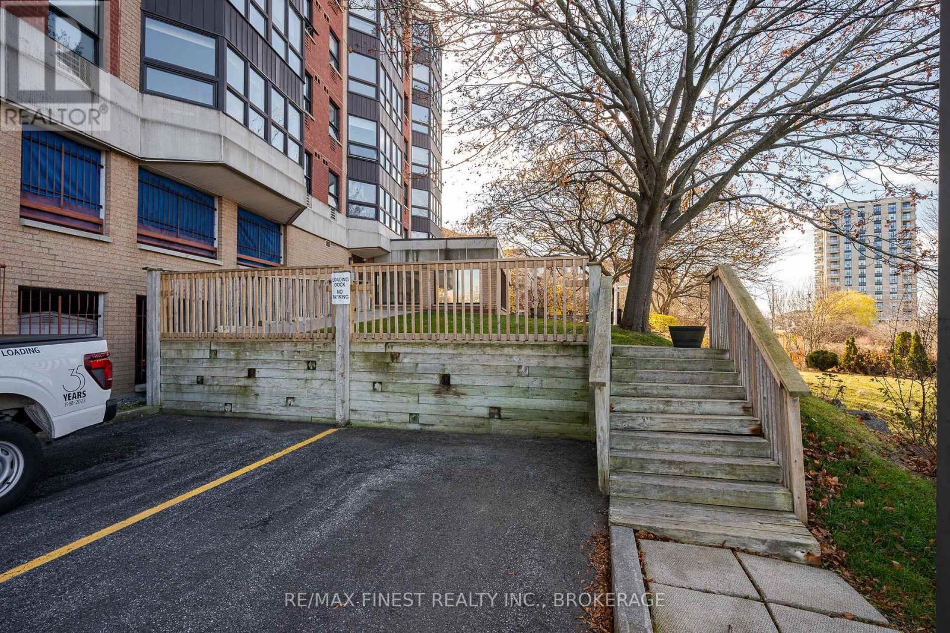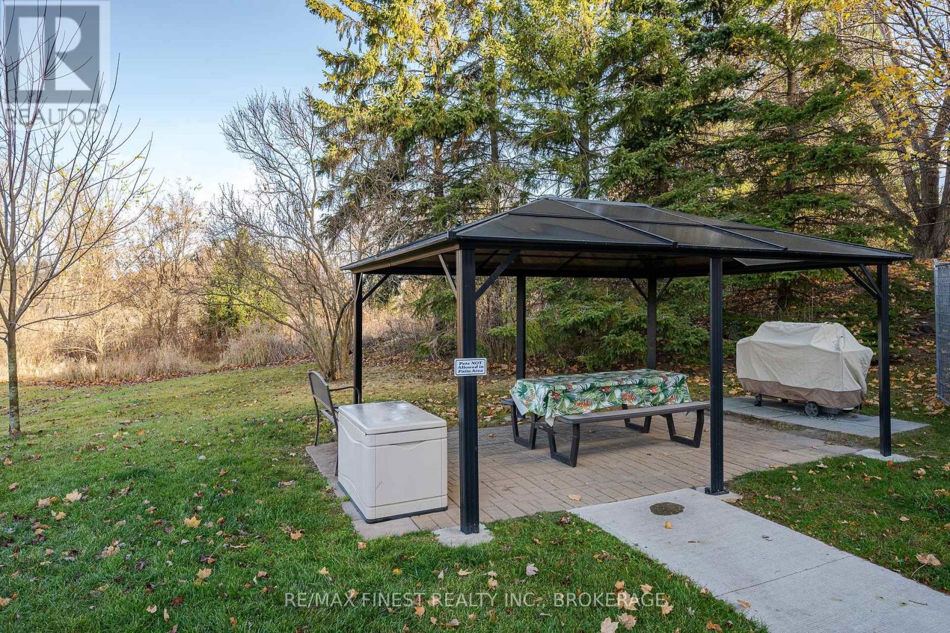305 - 675 Davis Drive W Kingston, Ontario K7M 8L5
$419,900Maintenance, Water, Common Area Maintenance, Insurance, Parking
$777 Monthly
Maintenance, Water, Common Area Maintenance, Insurance, Parking
$777 MonthlyWelcome to this beautifully renovated 2-bedroom, 2-bathroom condo in the sought-after Kingsgate community. This stunning unit offers modern upgrades and timeless elegance, designed for all your living needs. Features of the unit include an updated kitchen, Quartz countertops,stainless steel appliances, soft-close drawers and a sleek design. Elegant flooring, ceramic tiled foyer, bathrooms and hardwood floors throughout for a sophisticated touch. Bathrooms updated in 2022. Premium window coverings Hunter Douglas blackout /silhouette blinds with remote control and lifetime warranty. French doors add charm and character. Enjoy the convenience in-suite washer and dryer. This condo allows owners to enjoy the ability to be pet owners up to two pets. The amenities include an indoor pool, a party room with a full kitchen,a library & pool table, a community BBQ, a patio, landscaped gardens, a designated car wash,underground parking, a smoke-free building, and an on-site superintendent. The condo is undergoing a modernization of the garage, a new roof and new elevators for 2025. You will love calling this condominium home. (id:28587)
Property Details
| MLS® Number | X10432246 |
| Property Type | Single Family |
| Community Name | East Gardiners Rd |
| Amenities Near By | Park, Place Of Worship, Public Transit |
| Community Features | Pet Restrictions |
| Equipment Type | Water Heater - Electric |
| Features | Wooded Area, Balcony, Carpet Free, In Suite Laundry |
| Parking Space Total | 1 |
| Pool Type | Indoor Pool |
| Rental Equipment Type | Water Heater - Electric |
Building
| Bathroom Total | 2 |
| Bedrooms Above Ground | 2 |
| Bedrooms Total | 2 |
| Amenities | Party Room, Visitor Parking, Recreation Centre |
| Appliances | Intercom, Water Heater, Blinds, Dishwasher, Dryer, Freezer, Refrigerator, Stove, Washer |
| Cooling Type | Window Air Conditioner |
| Exterior Finish | Brick |
| Fire Protection | Smoke Detectors |
| Foundation Type | Concrete |
| Heating Fuel | Electric |
| Heating Type | Baseboard Heaters |
| Size Interior | 1,000 - 1,199 Ft2 |
| Type | Apartment |
Parking
| Underground |
Land
| Acreage | No |
| Land Amenities | Park, Place Of Worship, Public Transit |
| Landscape Features | Landscaped |
| Zoning Description | R4-17 |
Rooms
| Level | Type | Length | Width | Dimensions |
|---|---|---|---|---|
| Main Level | Kitchen | 2.78 m | 2.35 m | 2.78 m x 2.35 m |
| Main Level | Dining Room | 3.65 m | 3.67 m | 3.65 m x 3.67 m |
| Main Level | Living Room | 5.12 m | 4.27 m | 5.12 m x 4.27 m |
| Main Level | Office | 2.68 m | 2.7 m | 2.68 m x 2.7 m |
| Main Level | Primary Bedroom | 3.34 m | 4.86 m | 3.34 m x 4.86 m |
| Main Level | Bedroom 2 | 3.09 m | 4.01 m | 3.09 m x 4.01 m |
| Main Level | Bathroom | 1.6 m | 2.4 m | 1.6 m x 2.4 m |
| Main Level | Bathroom | 1.6 m | 2.4 m | 1.6 m x 2.4 m |
| Main Level | Laundry Room | 1.6 m | 2.4 m | 1.6 m x 2.4 m |
Contact Us
Contact us for more information

Barb Guiden
Broker
www.teamkingstonrealty.com/
105-1329 Gardiners Rd
Kingston, Ontario K7P 0L8
(613) 389-7777
remaxfinestrealty.com/

Paulanne Peters
Salesperson
www.teamkingstonrealty.com/
105-1329 Gardiners Rd
Kingston, Ontario K7P 0L8
(613) 389-7777
remaxfinestrealty.com/








