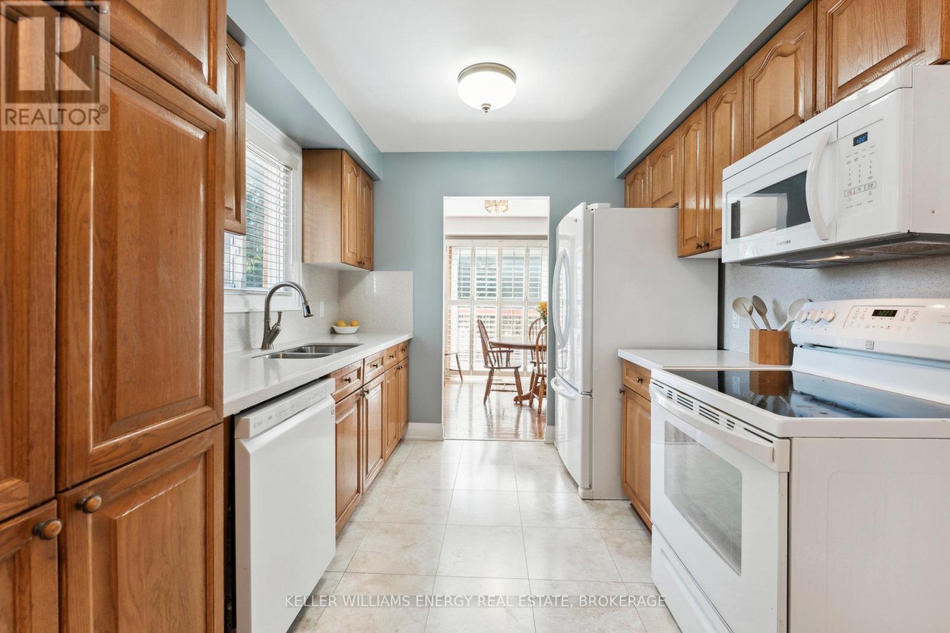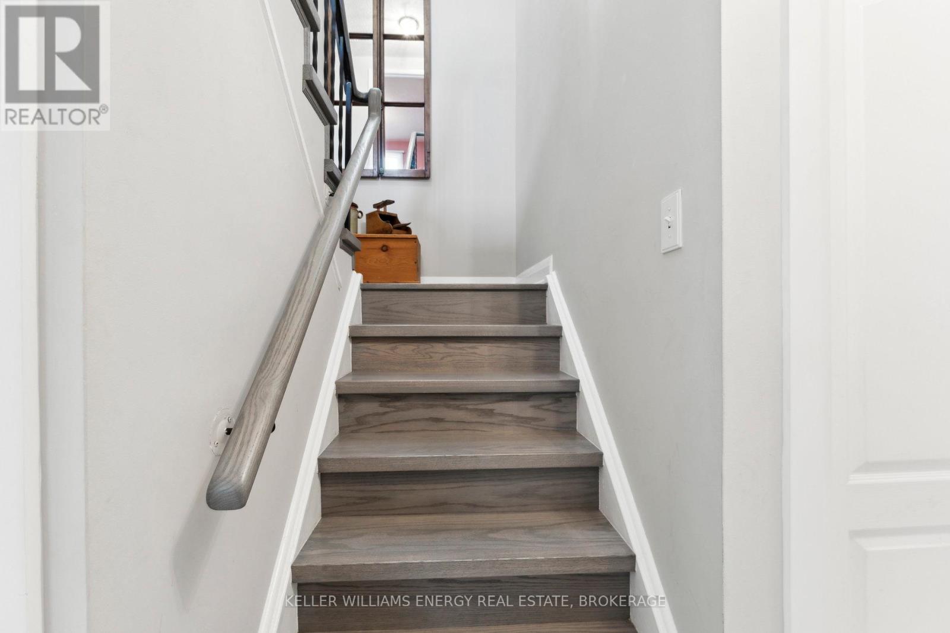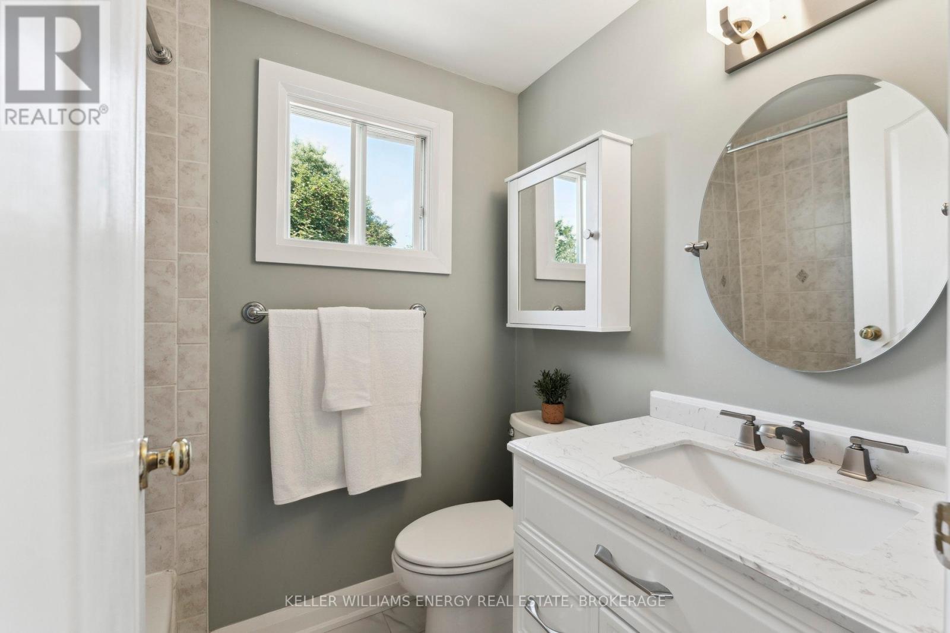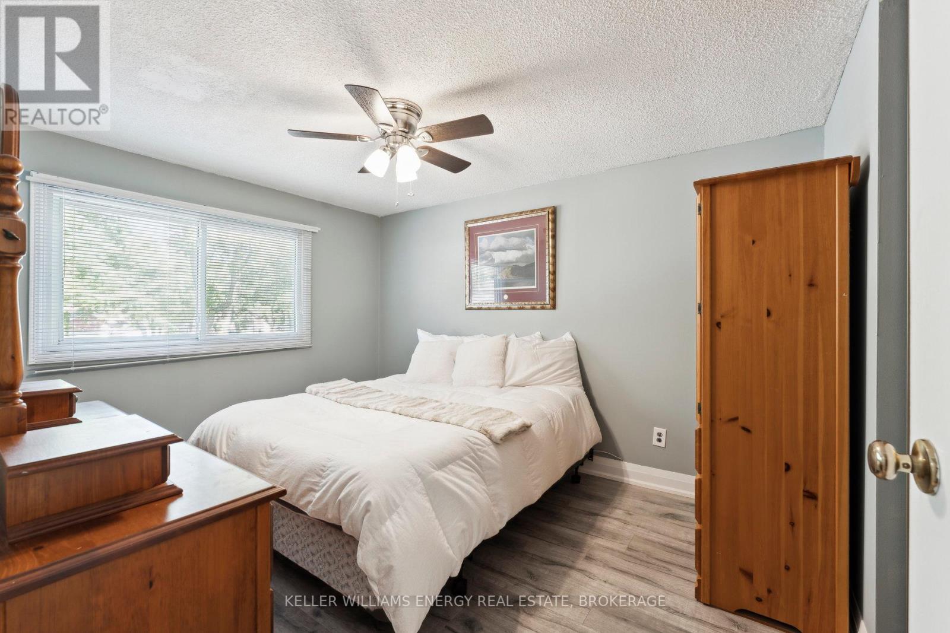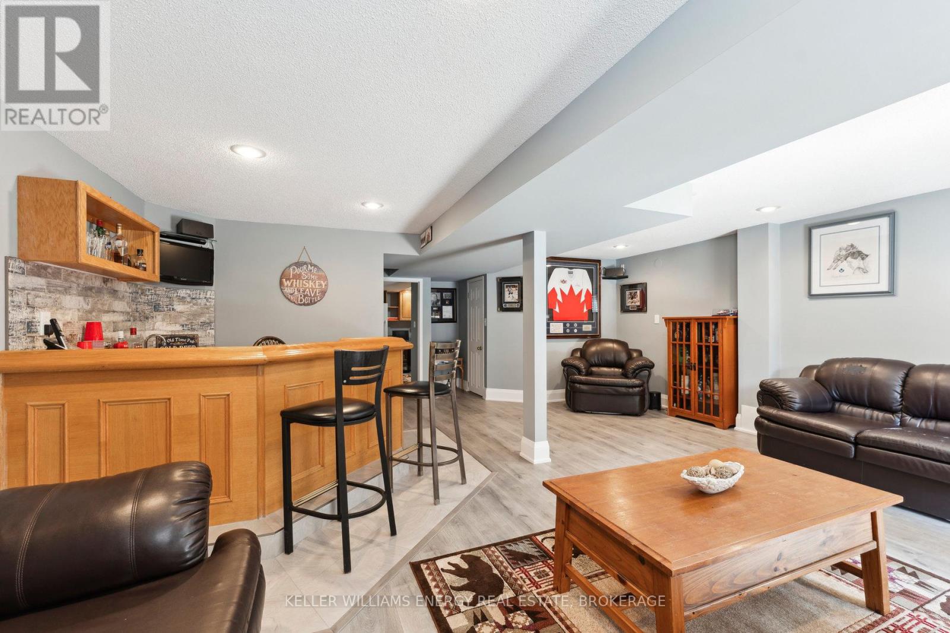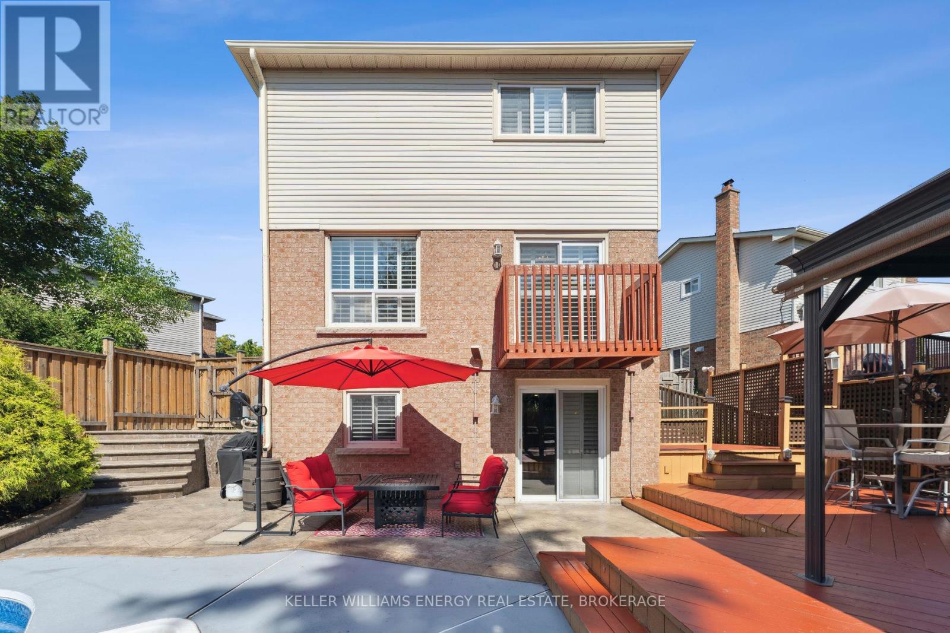30 Oleander Crescent Brampton, Ontario L6Z 2C2
$1,199,000
Welcome to this lovely 4-bedroom detached home, nestled in the highly sought-after neighborhood of Heart Lake. This residence boasts an impressive array of features and is perfectly situated on a huge pie-shaped lot, offering privacy and ample space for relaxation and entertainment.Step outside to discover your personal oasis: a sparkling inground pool, a spacious wooden deck, and stamped concrete at both the front and back of the property. Host memorable gatherings in the expansive backyard, complete with a large patio & additional deck space. Inside, the home has been thoughtfully renovated and upgraded to blend modern comfort with timeless appeal. The beautifully finished basement offers a versatile living space with a huge recreation room, a stylish bar, a fully-equipped kitchen, pot lights for a cozy ambiance, and a 3-piece ensuite bathroom. The walk-out feature provides direct access to the backyard, making indoor-outdoor living a breeze.Located on a quiet street, this home is meticulously maintained and conveniently close to essential amenities, including a plaza, bus stop, school, park, and Highway 410. This property truly offers the best of both worlds: a peaceful retreat with easy access to everything you need. Don't miss the opportunity to make this beautiful home your own! (id:28587)
Property Details
| MLS® Number | W9353811 |
| Property Type | Single Family |
| Community Name | Heart Lake East |
| Parking Space Total | 4 |
| Pool Type | Inground Pool |
Building
| Bathroom Total | 4 |
| Bedrooms Above Ground | 4 |
| Bedrooms Total | 4 |
| Appliances | Water Heater |
| Basement Development | Finished |
| Basement Features | Walk Out |
| Basement Type | N/a (finished) |
| Construction Style Attachment | Detached |
| Cooling Type | Central Air Conditioning |
| Exterior Finish | Brick |
| Fireplace Present | Yes |
| Flooring Type | Tile, Hardwood, Laminate |
| Foundation Type | Unknown |
| Heating Fuel | Natural Gas |
| Heating Type | Forced Air |
| Stories Total | 2 |
| Type | House |
| Utility Water | Municipal Water |
Parking
| Garage |
Land
| Acreage | No |
| Sewer | Sanitary Sewer |
| Size Depth | 129 Ft ,5 In |
| Size Frontage | 36 Ft ,6 In |
| Size Irregular | 36.5 X 129.49 Ft |
| Size Total Text | 36.5 X 129.49 Ft |
Rooms
| Level | Type | Length | Width | Dimensions |
|---|---|---|---|---|
| Second Level | Primary Bedroom | 4.7 m | 3.77 m | 4.7 m x 3.77 m |
| Second Level | Bedroom 2 | 2.3 m | 2.85 m | 2.3 m x 2.85 m |
| Second Level | Bedroom 3 | 2.85 m | 3.78 m | 2.85 m x 3.78 m |
| Second Level | Bedroom 4 | 3.35 m | 2.75 m | 3.35 m x 2.75 m |
| Basement | Recreational, Games Room | 7.23 m | 5.93 m | 7.23 m x 5.93 m |
| Basement | Kitchen | 2.77 m | 3.69 m | 2.77 m x 3.69 m |
| Main Level | Kitchen | 2.74 m | 2.45 m | 2.74 m x 2.45 m |
| Main Level | Living Room | 5.35 m | 3.35 m | 5.35 m x 3.35 m |
| Main Level | Dining Room | 9.6 m | 9.43 m | 9.6 m x 9.43 m |
| Main Level | Family Room | 4.56 m | 3.32 m | 4.56 m x 3.32 m |
Contact Us
Contact us for more information
Louis Bradica
Broker
louisbradica.com/
285 Taunton Rd E Unit 1a
Oshawa, Ontario L1G 3V2
(905) 723-5944










