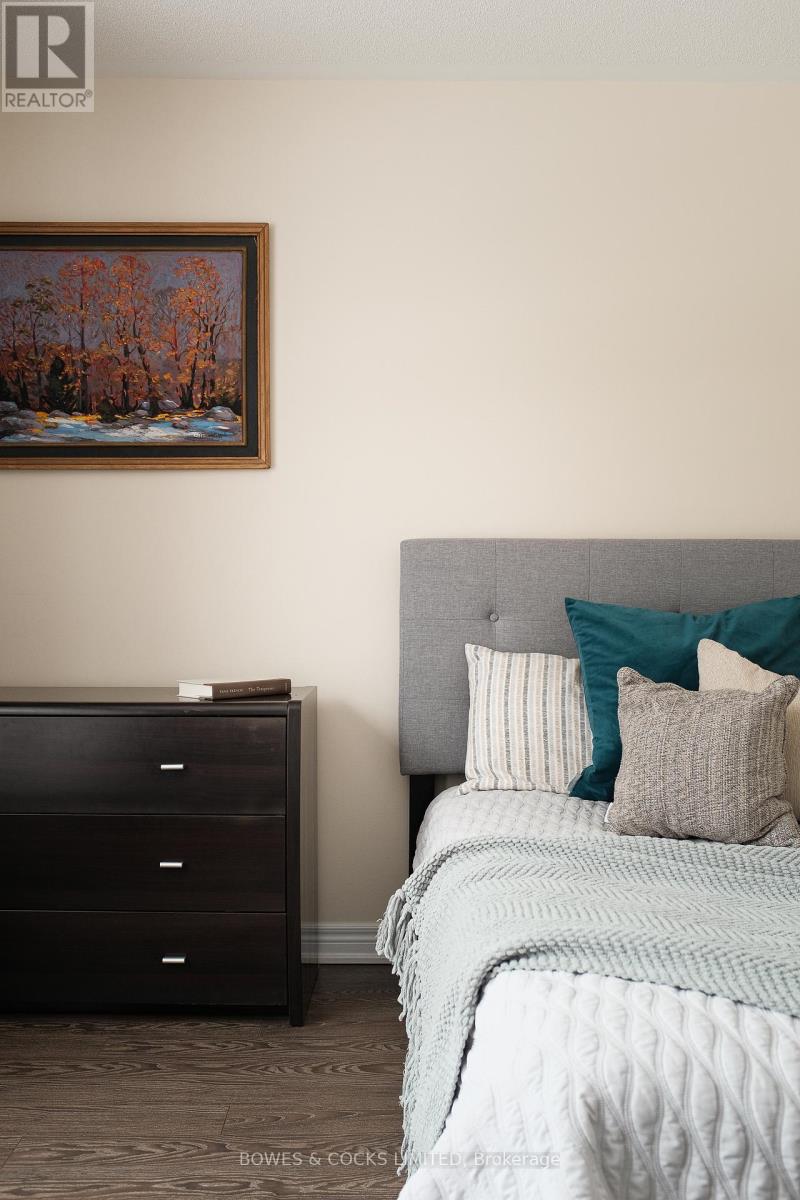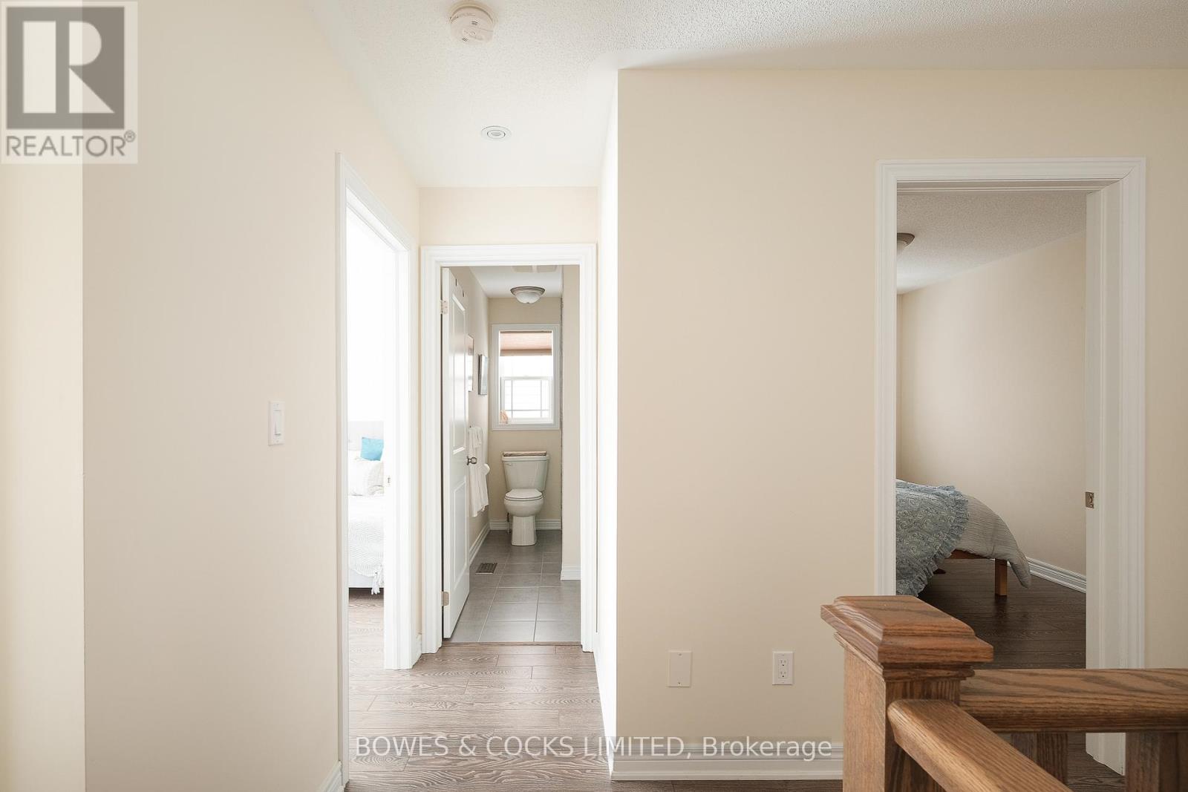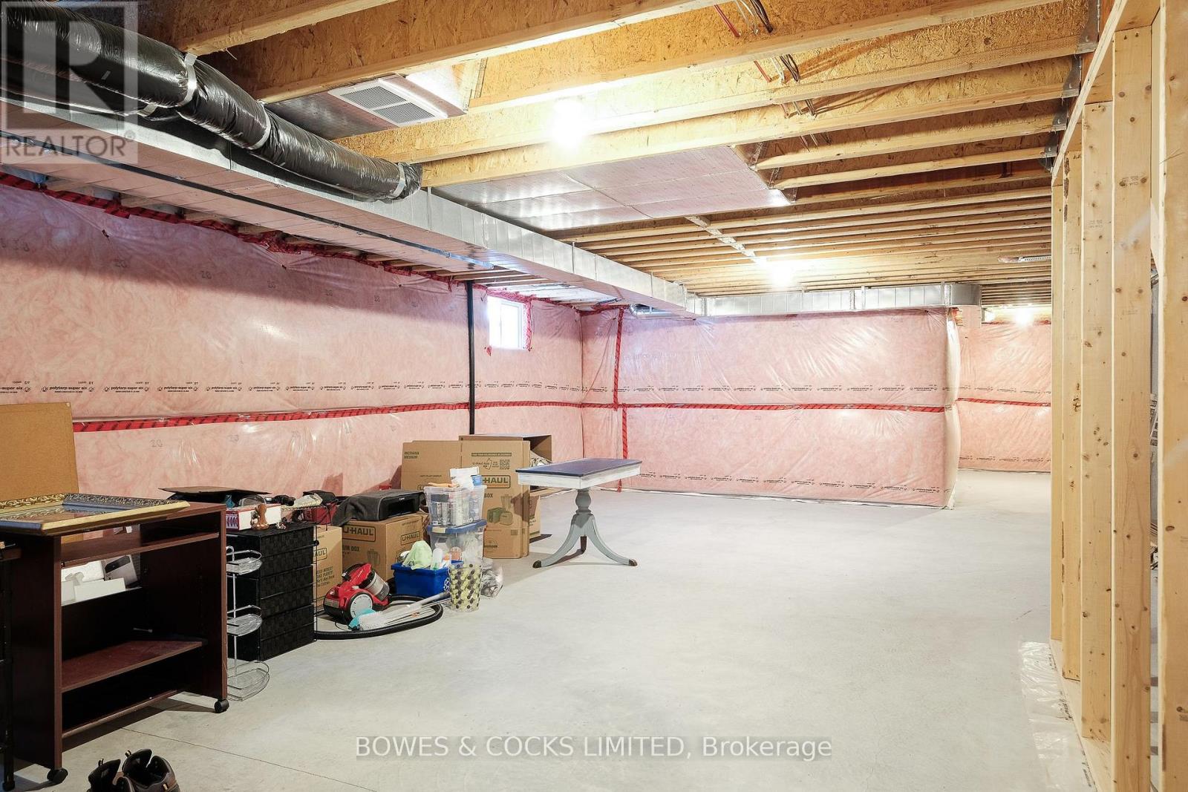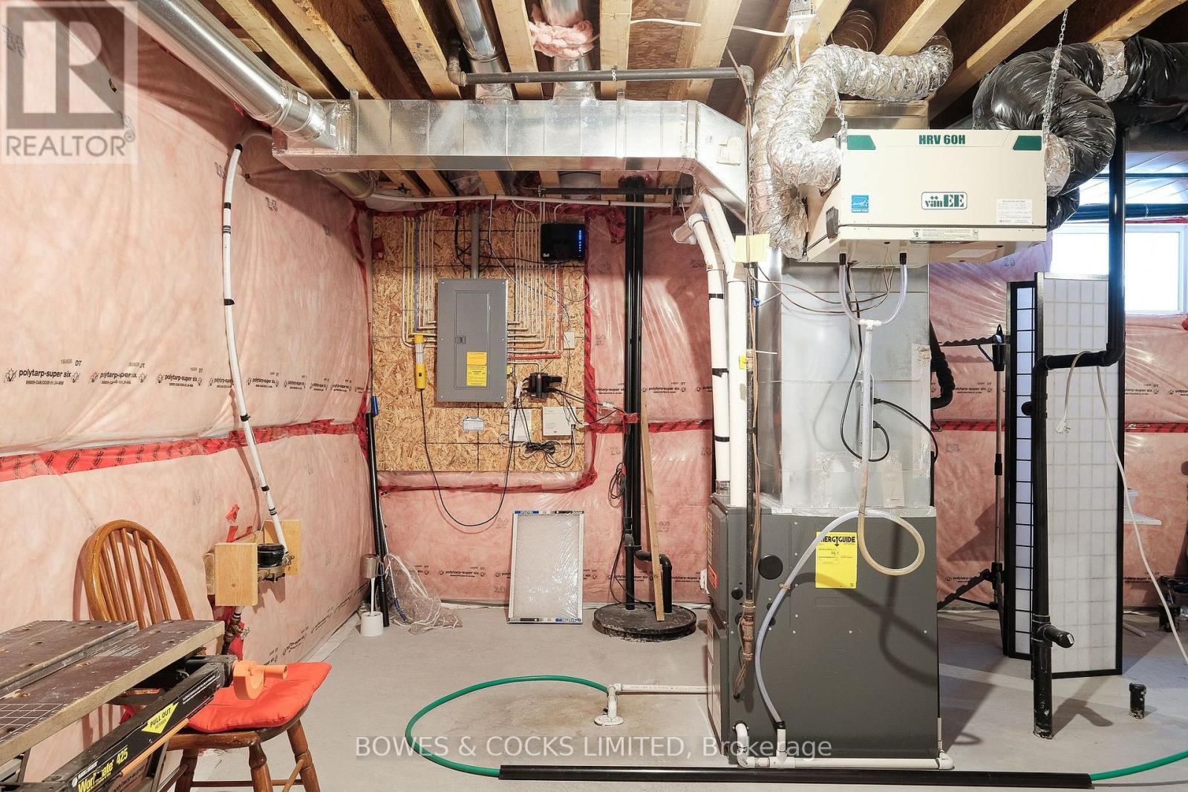3 Greenaway Circle N Port Hope, Ontario L1A 0B9
$634,900
Welcome to 3 Greenaway Circle where charm, convenience, and community come together! Nestled in one of Port Hopes most desirable neighborhoods, this bright and modern semi-detached bungalow offers the best of small-town charm with easy city connections. Just minutes from the Port Hope Golf & Country Club, scenic parks, walking trails, and the shores of Lake Ontario, with quick access to Highway 401, this home is in a prime location for both relaxation and accessibility. Feel right at home in the open-concept living space. The modern kitchen, complete with stainless steel appliances, flows seamlessly into the dining and living areas, creating a warm and inviting atmosphere perfect for entertaining or unwinding after a long day. Sliding doors lead to your private patio, an ideal spot to start your day with that morning coffee! The spacious primary bedroom is a true retreat with great natural light and ample closet space, while the second bedroom is ideal for guests, a home office, or a cozy den. The main bathroom impresses with its stunning all-glass shower, adding a touch of luxury to your daily routine. Additional highlights include a main floor laundry/mudroom with direct garage access and a full basement with a rough-in for an extra bathroom. Don't miss this opportunity to call 3 Greenaway Circle home! (id:28587)
Property Details
| MLS® Number | X11978018 |
| Property Type | Single Family |
| Community Name | Port Hope |
| Amenities Near By | Place Of Worship, Public Transit, Schools |
| Features | Flat Site, Conservation/green Belt, Lighting, Sump Pump |
| Parking Space Total | 2 |
| Structure | Patio(s) |
Building
| Bathroom Total | 1 |
| Bedrooms Above Ground | 2 |
| Bedrooms Total | 2 |
| Appliances | Water Heater, Water Meter, Dishwasher, Dryer, Microwave, Refrigerator, Stove, Washer, Window Coverings |
| Architectural Style | Bungalow |
| Basement Development | Unfinished |
| Basement Type | N/a (unfinished) |
| Construction Style Attachment | Semi-detached |
| Cooling Type | Central Air Conditioning, Air Exchanger |
| Exterior Finish | Brick Facing, Vinyl Siding |
| Fire Protection | Smoke Detectors |
| Foundation Type | Poured Concrete |
| Heating Fuel | Natural Gas |
| Heating Type | Forced Air |
| Stories Total | 1 |
| Type | House |
| Utility Water | Municipal Water |
Parking
| Attached Garage | |
| Garage |
Land
| Acreage | No |
| Land Amenities | Place Of Worship, Public Transit, Schools |
| Sewer | Sanitary Sewer |
| Size Depth | 96 Ft ,11 In |
| Size Frontage | 25 Ft |
| Size Irregular | 25.02 X 96.92 Ft |
| Size Total Text | 25.02 X 96.92 Ft |
| Zoning Description | R3-7 |
Rooms
| Level | Type | Length | Width | Dimensions |
|---|---|---|---|---|
| Main Level | Living Room | 6.1 m | 4.14 m | 6.1 m x 4.14 m |
| Main Level | Kitchen | 3.71 m | 2.44 m | 3.71 m x 2.44 m |
| Main Level | Primary Bedroom | 3.66 m | 2.54 m | 3.66 m x 2.54 m |
| Main Level | Bathroom | 1.58 m | 2.67 m | 1.58 m x 2.67 m |
| Main Level | Bedroom 2 | 3.05 m | 3.96 m | 3.05 m x 3.96 m |
| Main Level | Laundry Room | 4.57 m | 1.78 m | 4.57 m x 1.78 m |
Utilities
| Cable | Installed |
| Sewer | Installed |
https://www.realtor.ca/real-estate/27928374/3-greenaway-circle-n-port-hope-port-hope
Contact Us
Contact us for more information
Patrick Mcauley
Salesperson
patrickmcauley.com/
333 Charlotte St
Peterborough, Ontario K9J 6Y7
(705) 742-4234
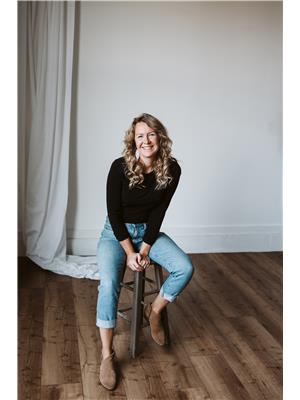
Chantel Westerman
Salesperson
333 Charlotte St
Peterborough, Ontario K9J 6Y7
(705) 742-4234






