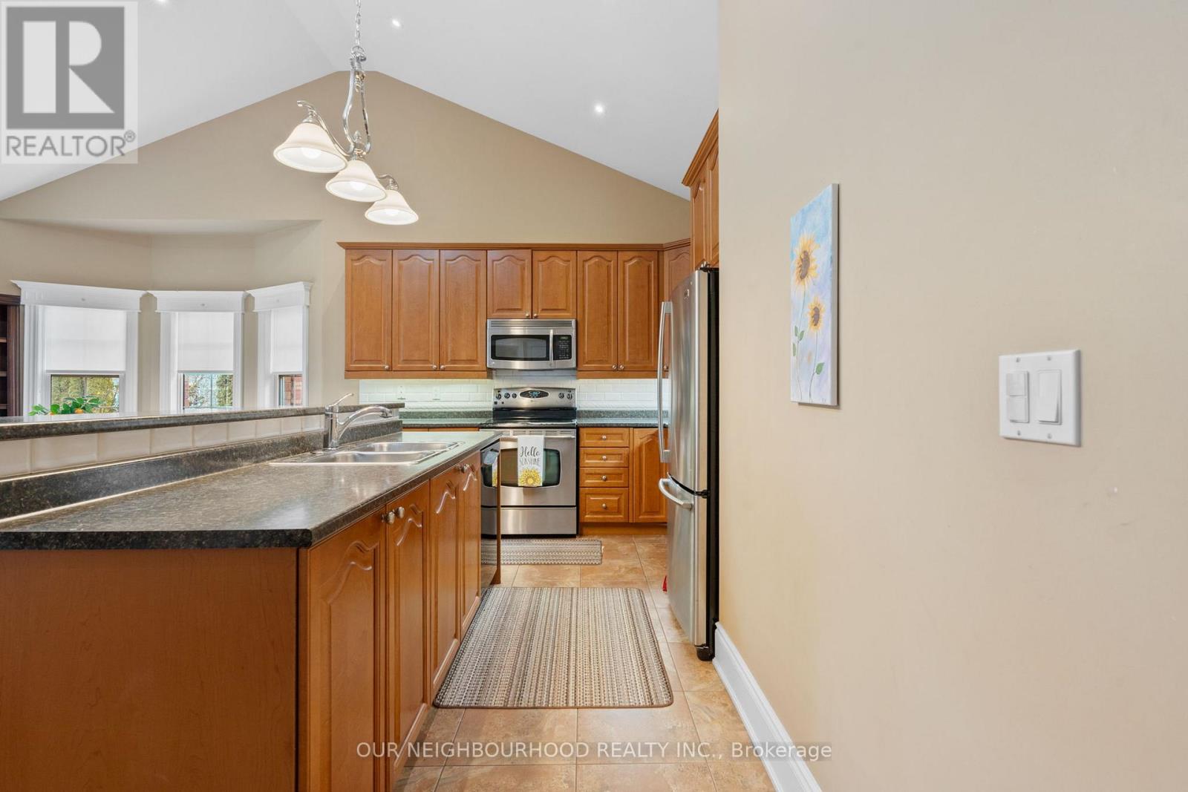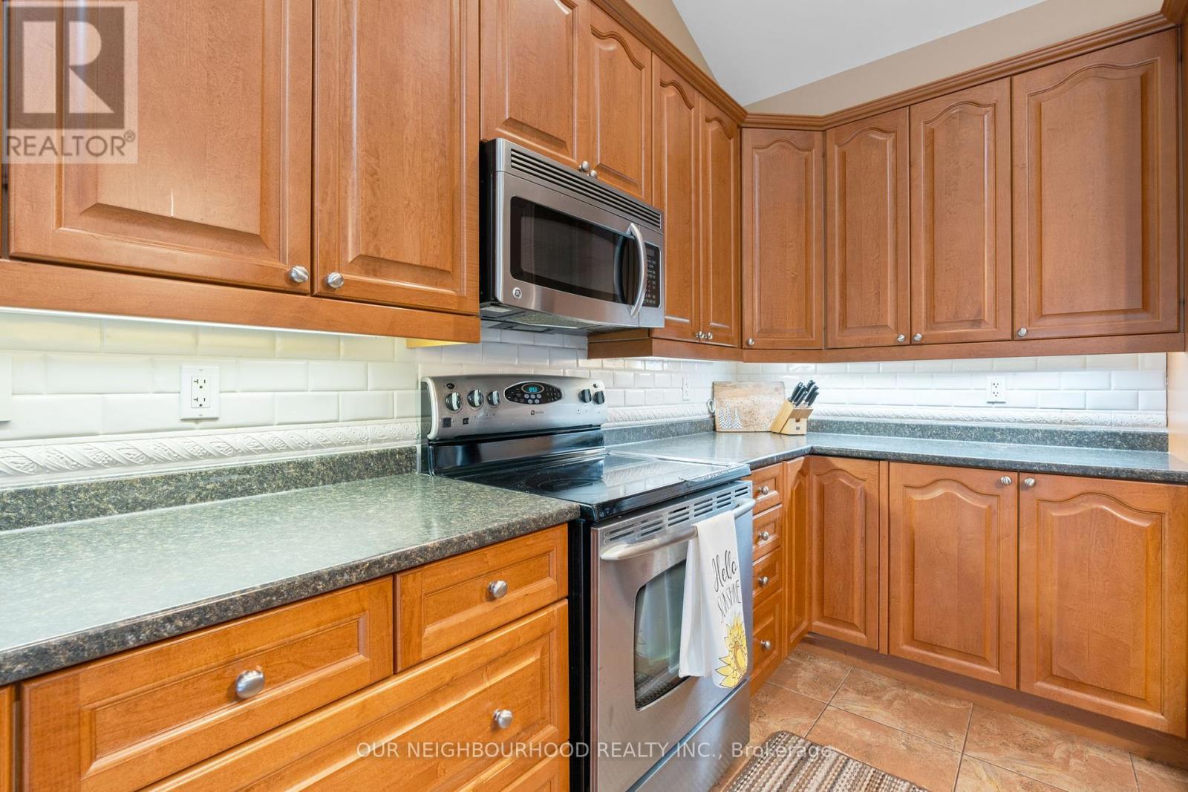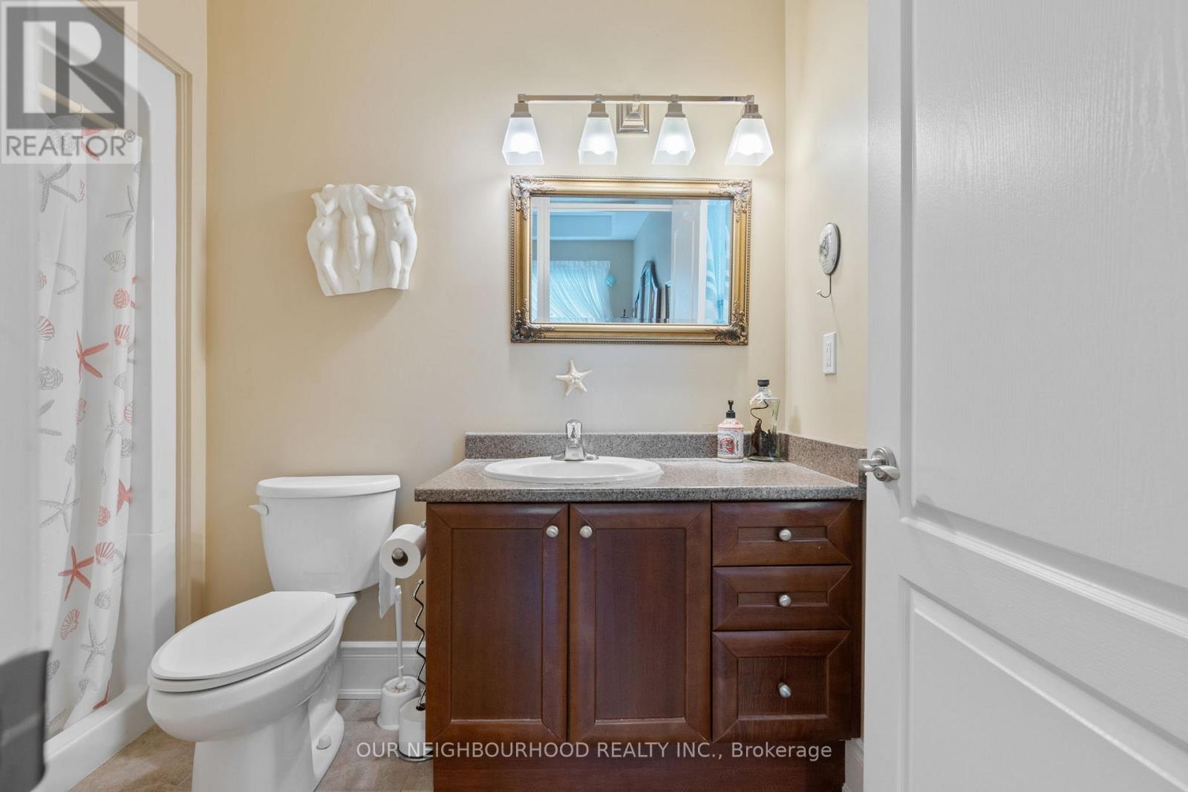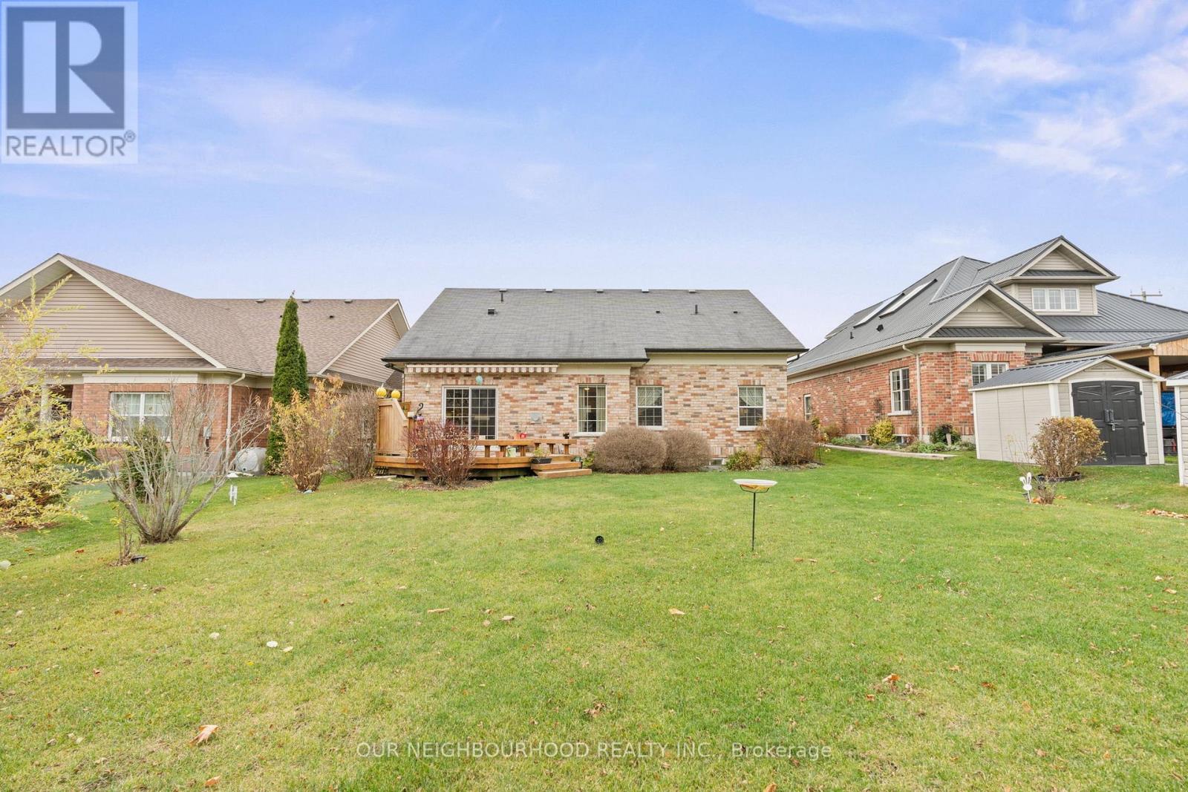3 Empire Boulevard Brighton, Ontario K0K 1H0
$644,900
Welcome to easy living in Brightons sought-after Orchard Gate community! This delightful open-concept brick bungalow is designed for comfort and convenience. The bright kitchen flows seamlessly into the dining area and living room, complete with a cozy gas fireplace, vaulted ceiling, plenty of windows, and a walk-out to the deck and yard - perfect for gardening or relaxing under the awning. Beautiful hardwood floors flow through most of the main level, adding warmth and timeless elegance. The spacious primary bedroom features a walk-in closet and a 3pc ensuite, while a second bedroom offers space for guests, craft room or large office. The partially finished basement is ready to customize to suit your lifestyle. Embrace this warm and welcoming home in a friendly, vibrant neighbourhood! (id:28587)
Property Details
| MLS® Number | X10433673 |
| Property Type | Single Family |
| Community Name | Brighton |
| AmenitiesNearBy | Park, Place Of Worship, Schools |
| CommunityFeatures | School Bus |
| EquipmentType | None |
| Features | Conservation/green Belt |
| ParkingSpaceTotal | 6 |
| RentalEquipmentType | None |
Building
| BathroomTotal | 2 |
| BedroomsAboveGround | 2 |
| BedroomsTotal | 2 |
| Amenities | Fireplace(s) |
| Appliances | Water Heater |
| ArchitecturalStyle | Bungalow |
| BasementDevelopment | Partially Finished |
| BasementType | Full (partially Finished) |
| ConstructionStyleAttachment | Detached |
| CoolingType | Central Air Conditioning |
| ExteriorFinish | Brick, Vinyl Siding |
| FireplacePresent | Yes |
| FireplaceTotal | 1 |
| FoundationType | Poured Concrete |
| HeatingFuel | Natural Gas |
| HeatingType | Forced Air |
| StoriesTotal | 1 |
| Type | House |
| UtilityWater | Municipal Water |
Parking
| Attached Garage |
Land
| Acreage | No |
| LandAmenities | Park, Place Of Worship, Schools |
| Sewer | Sanitary Sewer |
| SizeDepth | 135 Ft ,2 In |
| SizeFrontage | 54 Ft ,2 In |
| SizeIrregular | 54.2 X 135.17 Ft |
| SizeTotalText | 54.2 X 135.17 Ft|under 1/2 Acre |
| ZoningDescription | R2-h/ep |
Rooms
| Level | Type | Length | Width | Dimensions |
|---|---|---|---|---|
| Basement | Recreational, Games Room | 7.26 m | 5.06 m | 7.26 m x 5.06 m |
| Basement | Other | 6.52 m | 12.95 m | 6.52 m x 12.95 m |
| Main Level | Foyer | 4.07 m | 5.63 m | 4.07 m x 5.63 m |
| Main Level | Kitchen | 6.68 m | 3.31 m | 6.68 m x 3.31 m |
| Main Level | Living Room | 3.96 m | 3.61 m | 3.96 m x 3.61 m |
| Main Level | Dining Room | 3.18 m | 3.61 m | 3.18 m x 3.61 m |
| Main Level | Primary Bedroom | 5.29 m | 3.72 m | 5.29 m x 3.72 m |
| Main Level | Bedroom 2 | 3.53 m | 3.75 m | 3.53 m x 3.75 m |
https://www.realtor.ca/real-estate/27672092/3-empire-boulevard-brighton-brighton
Interested?
Contact us for more information
Melissa Flynn
Broker
1 Queen St W #101
Cobourg, Ontario K9A 1M8




































