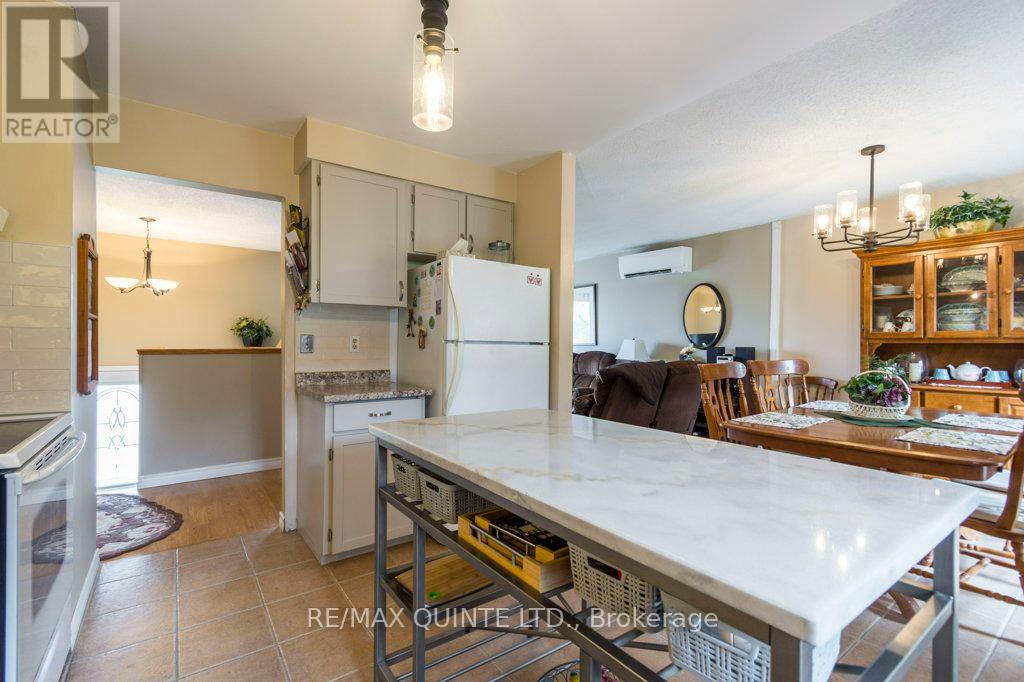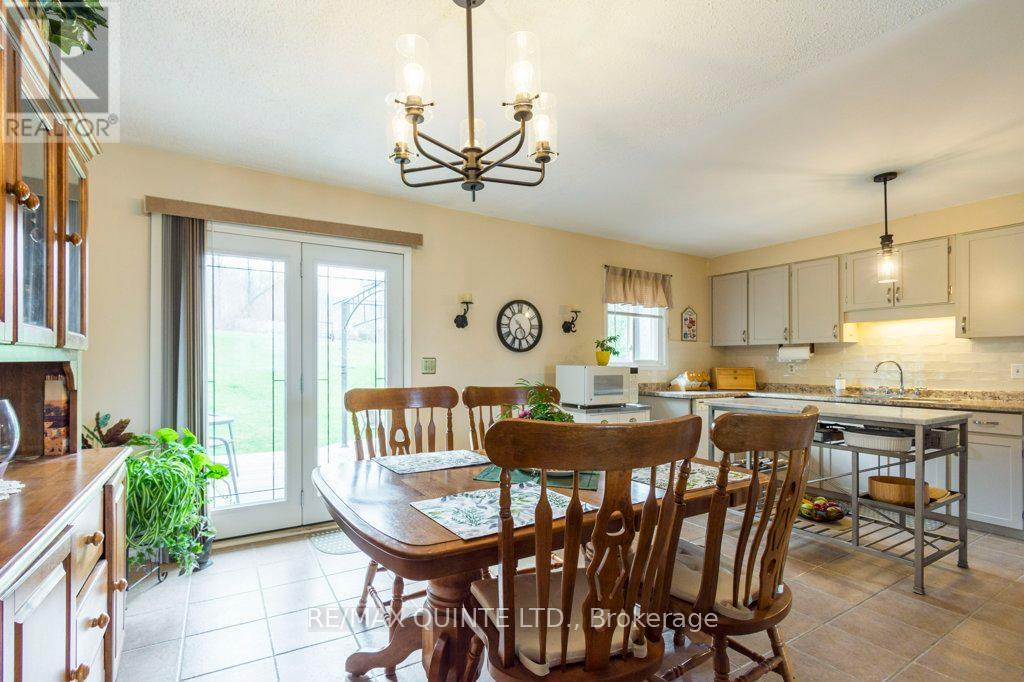3 Bedroom
2 Bathroom
Raised Bungalow
Wall Unit
Heat Pump
$599,000
Located on a quiet street within walking distance to all the wonderful restaurants and shops in downtown Picton, this immaculately maintained raised bungalow features 3 bedrooms, 2 full bathrooms, newly updated kitchen, good sized family room and partially finished basement that has walkout access to the attached garage. Sliding patio doors off the dining room lead you to a large deck with gazebo. Primary bedroom has a cheater door to give access to the main floor bathroom. New heat pump was installed last year and many of the windows have been replaced. Lower level has In-law suite potential. Don't miss out on this one! (id:28587)
Property Details
|
MLS® Number
|
X8412996 |
|
Property Type
|
Single Family |
|
Community Name
|
Picton |
|
AmenitiesNearBy
|
Hospital, Marina, Park, Place Of Worship |
|
ParkingSpaceTotal
|
5 |
|
Structure
|
Shed |
Building
|
BathroomTotal
|
2 |
|
BedroomsAboveGround
|
3 |
|
BedroomsTotal
|
3 |
|
Appliances
|
Dishwasher, Dryer, Freezer, Microwave, Refrigerator, Stove, Washer, Window Coverings |
|
ArchitecturalStyle
|
Raised Bungalow |
|
BasementDevelopment
|
Partially Finished |
|
BasementFeatures
|
Walk Out |
|
BasementType
|
N/a (partially Finished) |
|
ConstructionStyleAttachment
|
Detached |
|
CoolingType
|
Wall Unit |
|
ExteriorFinish
|
Brick, Vinyl Siding |
|
FoundationType
|
Concrete |
|
HeatingFuel
|
Electric |
|
HeatingType
|
Heat Pump |
|
StoriesTotal
|
1 |
|
Type
|
House |
|
UtilityWater
|
Municipal Water |
Parking
Land
|
Acreage
|
No |
|
LandAmenities
|
Hospital, Marina, Park, Place Of Worship |
|
Sewer
|
Sanitary Sewer |
|
SizeDepth
|
127 Ft |
|
SizeFrontage
|
67 Ft |
|
SizeIrregular
|
67.08 X 127.08 Ft |
|
SizeTotalText
|
67.08 X 127.08 Ft|under 1/2 Acre |
Rooms
| Level |
Type |
Length |
Width |
Dimensions |
|
Basement |
Workshop |
2.63 m |
2.26 m |
2.63 m x 2.26 m |
|
Basement |
Laundry Room |
2.07 m |
2.37 m |
2.07 m x 2.37 m |
|
Basement |
Family Room |
3.72 m |
3.95 m |
3.72 m x 3.95 m |
|
Basement |
Recreational, Games Room |
3.7 m |
4.66 m |
3.7 m x 4.66 m |
|
Basement |
Bathroom |
1.52 m |
2.37 m |
1.52 m x 2.37 m |
|
Main Level |
Living Room |
4.74 m |
4.16 m |
4.74 m x 4.16 m |
|
Main Level |
Kitchen |
4.1 m |
3.11 m |
4.1 m x 3.11 m |
|
Main Level |
Dining Room |
3.3 m |
2.99 m |
3.3 m x 2.99 m |
|
Main Level |
Primary Bedroom |
4.1 m |
4.54 m |
4.1 m x 4.54 m |
|
Main Level |
Bedroom |
3.82 m |
2.74 m |
3.82 m x 2.74 m |
|
Main Level |
Bedroom |
2.8 m |
2.5 m |
2.8 m x 2.5 m |
|
Main Level |
Bathroom |
4.1 m |
1.51 m |
4.1 m x 1.51 m |
Utilities
|
Cable
|
Available |
|
Sewer
|
Installed |
https://www.realtor.ca/real-estate/27003919/3-cumberland-street-prince-edward-county-picton-picton































