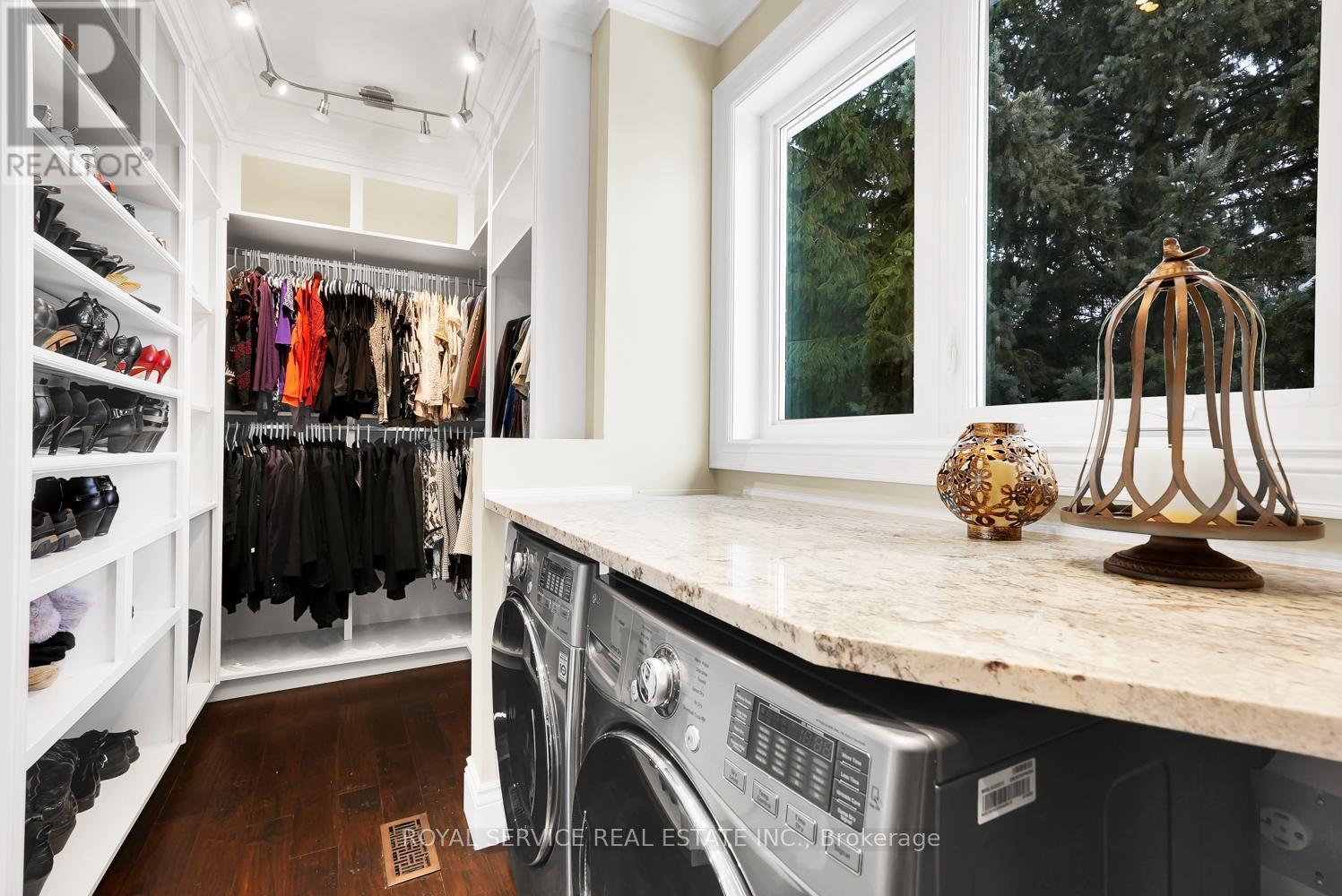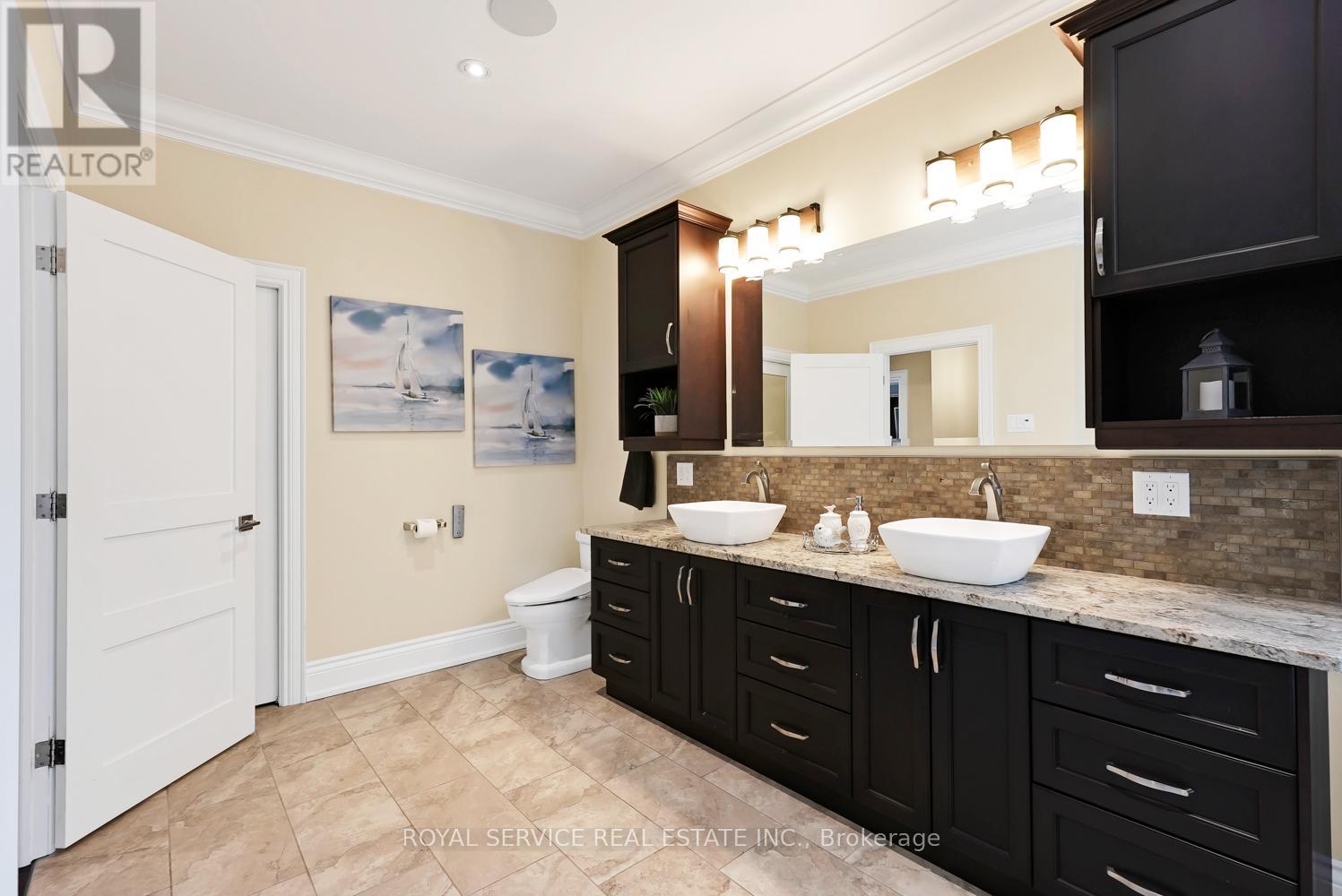2983 Concession 8 Road Clarington, Ontario L1C 5Z2
$1,499,900
Stunning Views With 17 Acres: Heritage Meets New: Brand New In 2016 Taken Back To 2By6s And Rebuilt From Ground Up. Beauty And Elegance With 10Ft Coffered Ceilings In Primary Bedroom With W/O Balcony and Views Of Lake Ontario. Large Custom Kitchen with granite counter 9Ft Ceiling Throughout Home, Open-Concept Living Room with Cozy Wood-Burning Fireplace, Dining Room, With a Walk-out To Balcony With Views To Toronto. Offers Peace And Tranquility Yet Minutes To Amenities. 17 Acres To Spread Your Wings, Convenient To 407 And 115. This North Clarington Executive Is A Must See! Approximately 12 Acres leased to Farmer. **** EXTRAS **** B/I, S/S Appliances, New Well, New Septic Tanks L/T Warranty Steel Roof, Crown Mould Through Home, Triple Glaze Windows, Sonos S/ S Wired T/O Home/Patio, Basement Has W/O And Sunroom, 4 Stall Horse Barn With 100Amp Service (id:28587)
Property Details
| MLS® Number | E9415710 |
| Property Type | Agriculture |
| Community Name | Rural Clarington |
| FarmType | Farm |
| ParkingSpaceTotal | 6 |
| Structure | Barn |
Building
| BathroomTotal | 2 |
| BedroomsAboveGround | 3 |
| BedroomsTotal | 3 |
| Amenities | Fireplace(s) |
| Appliances | Water Heater |
| BasementDevelopment | Partially Finished |
| BasementFeatures | Walk Out |
| BasementType | N/a (partially Finished) |
| CoolingType | Central Air Conditioning |
| ExteriorFinish | Vinyl Siding, Stone |
| FireplacePresent | Yes |
| FoundationType | Stone |
| HeatingFuel | Propane |
| HeatingType | Forced Air |
| StoriesTotal | 2 |
Land
| Acreage | Yes |
| SizeFrontage | 17.62 M |
| SizeIrregular | 17.62 Acre |
| SizeTotalText | 17.62 Acre|10 - 24.99 Acres |
Rooms
| Level | Type | Length | Width | Dimensions |
|---|---|---|---|---|
| Second Level | Primary Bedroom | 5.01 m | 7.58 m | 5.01 m x 7.58 m |
| Second Level | Bedroom 2 | 3.58 m | 4.93 m | 3.58 m x 4.93 m |
| Basement | Family Room | 9.79 m | 9.79 m x Measurements not available | |
| Main Level | Kitchen | 5.81 m | 3.02 m | 5.81 m x 3.02 m |
| Main Level | Dining Room | 3.98 m | 3.81 m | 3.98 m x 3.81 m |
| Main Level | Living Room | 5.08 m | 3.81 m | 5.08 m x 3.81 m |
| Main Level | Bedroom 3 | 4.07 m | 4.12 m | 4.07 m x 4.12 m |
https://www.realtor.ca/real-estate/27553607/2983-concession-8-road-clarington-rural-clarington
Interested?
Contact us for more information
Sebastian James Murdoch
Salesperson
5 Silver Street
Bowmanville, Ontario L1C 3C2










































