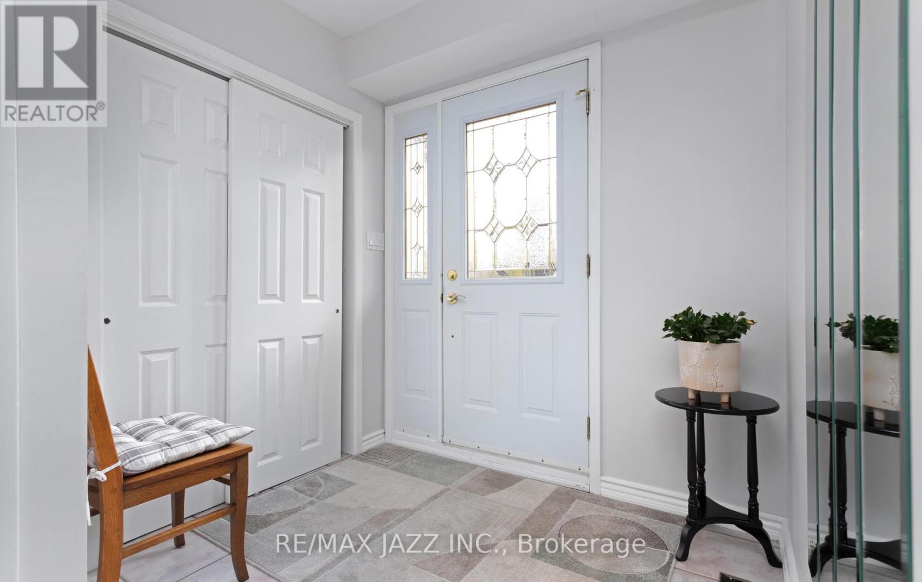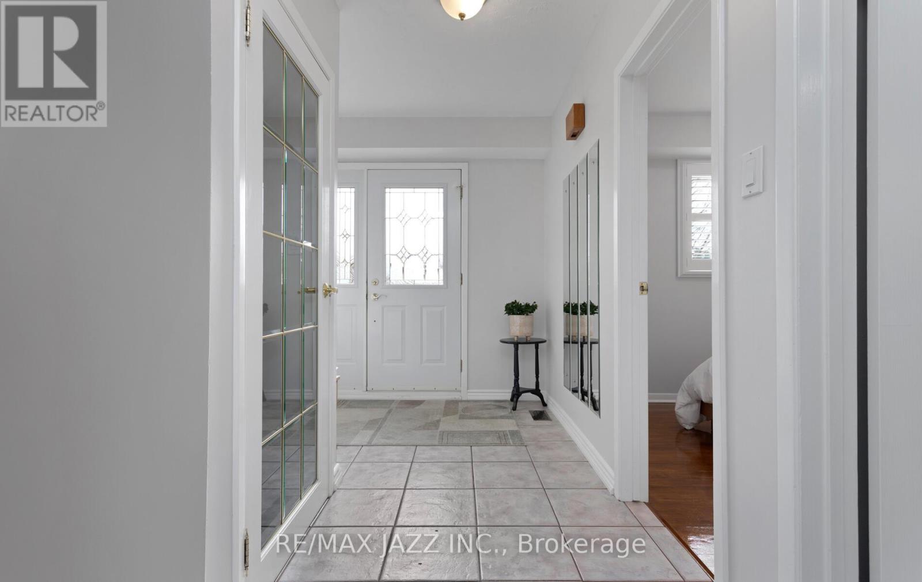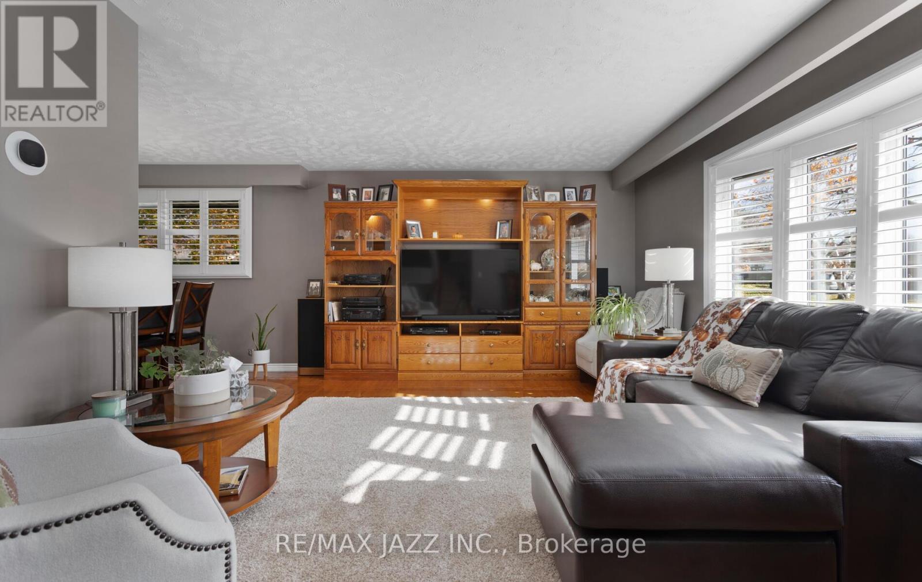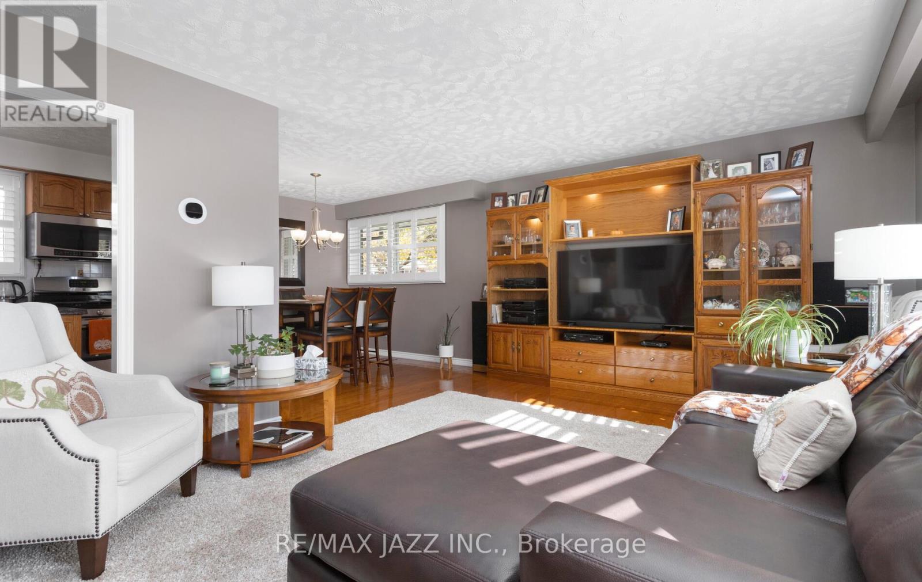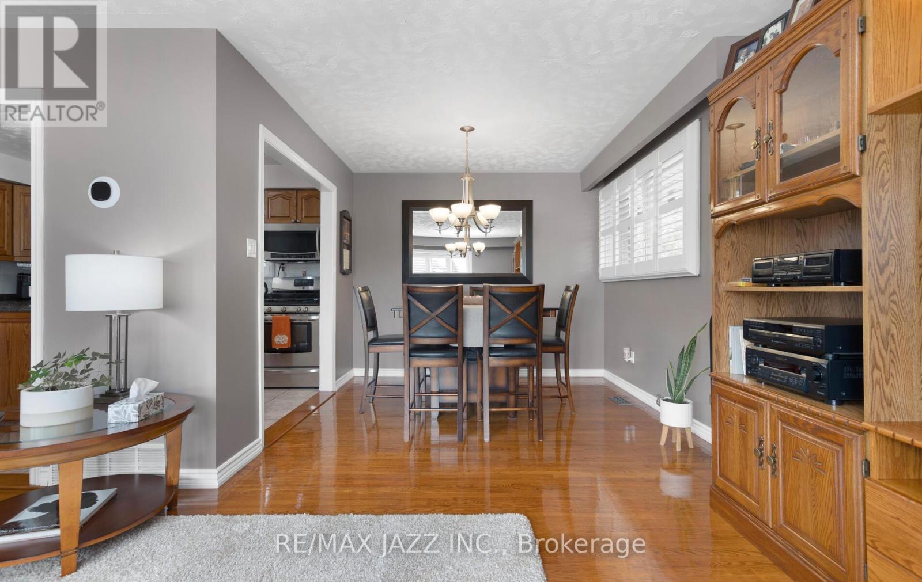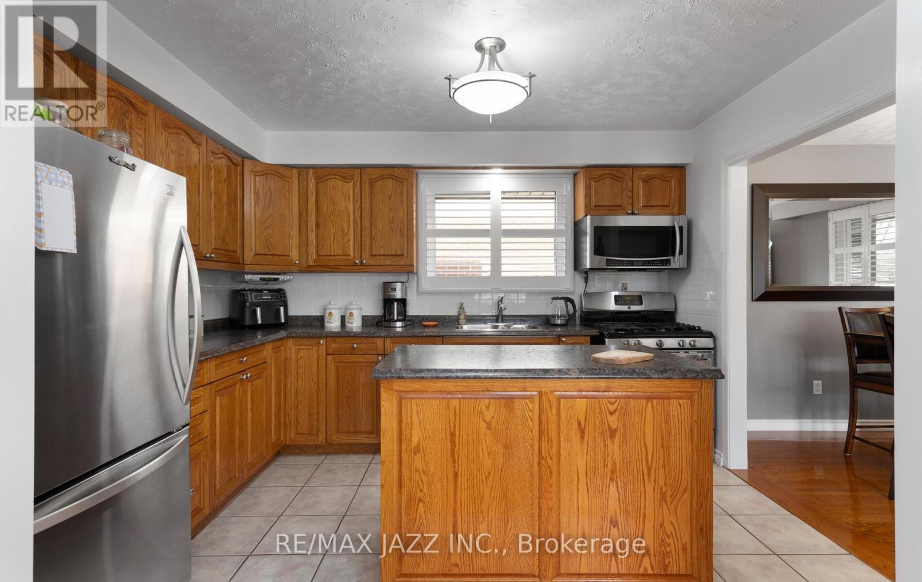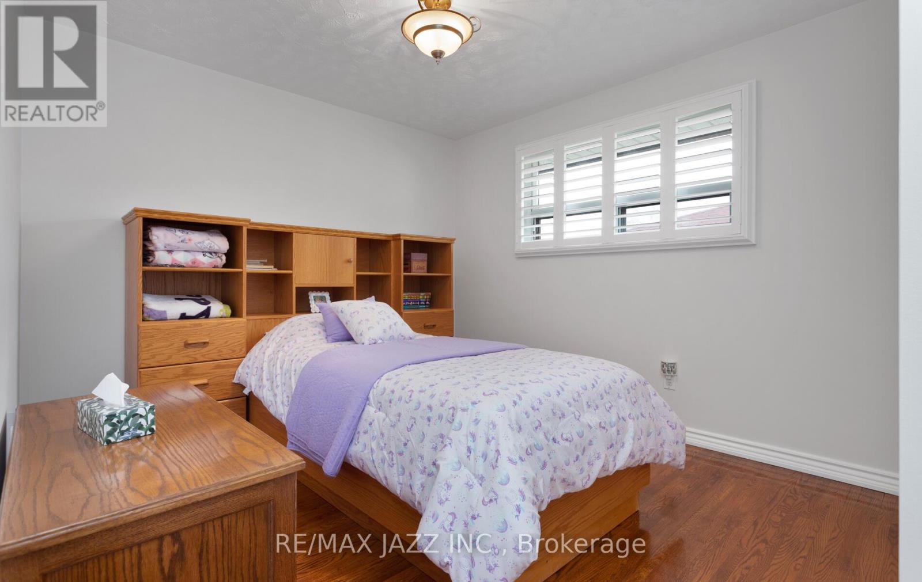296 Inverness Drive Oshawa, Ontario L1J 5T4
$799,900
Opportunity knocks! Stunning 5 bedrooms home on a large corner lot located in a private treelined street in excellent neighbourhood. Great curb appeal. Updated throughout. Open concept main floor layout. The large, bright & inviting living and dining rooms feature hardwood floors, gas fireplace, large windows, California shutters & built in cabinetry. Entertainers eat-in kitchen with gas stove, lots of cupboards & counter space, centre island & stainless steel appliances. The spacious bedrooms feature large closets, hardwood floors & California shutters. Finished super bright basement with large rec room, high ceilings, above grade windows, gas fireplace, built in cabinetry, tons of storage and great potential. Beautifully manicured yards & gardens compliment the large wrap around decking. Conveniently located in a highly desirable and private neighbourhood close to schools, shopping, parks, highways, entertainment & so much more. Some upgrades and features include: hardwood floors throughout, freshly painted, California shutters throughout, 2 gas fireplaces, large vinyl windows, exterior decking, exterior siding, newer roof, finished basement, upgraded lighting throughout, updated bathrooms, stainless steel appliances, built in cabinetry & so much more. **** EXTRAS **** Home is currently used as a 4 bedroom. The smallest bedroom in the upper level next to the primary, can easily be converted back into the 5th bedroom by simply adding a partition wall. (id:28587)
Property Details
| MLS® Number | E10417618 |
| Property Type | Single Family |
| Community Name | McLaughlin |
| AmenitiesNearBy | Schools, Park, Hospital, Public Transit |
| CommunityFeatures | School Bus, Community Centre |
| ParkingSpaceTotal | 3 |
| Structure | Shed |
Building
| BathroomTotal | 2 |
| BedroomsAboveGround | 5 |
| BedroomsTotal | 5 |
| Amenities | Fireplace(s) |
| Appliances | Dishwasher, Dryer, Microwave, Refrigerator, Stove, Washer |
| BasementDevelopment | Finished |
| BasementType | N/a (finished) |
| ConstructionStyleAttachment | Detached |
| ConstructionStyleSplitLevel | Sidesplit |
| CoolingType | Central Air Conditioning |
| ExteriorFinish | Brick, Vinyl Siding |
| FireplacePresent | Yes |
| FlooringType | Hardwood, Ceramic |
| FoundationType | Concrete |
| HalfBathTotal | 1 |
| HeatingFuel | Natural Gas |
| HeatingType | Forced Air |
| Type | House |
| UtilityWater | Municipal Water |
Land
| Acreage | No |
| LandAmenities | Schools, Park, Hospital, Public Transit |
| Sewer | Sanitary Sewer |
| SizeDepth | 110 Ft |
| SizeFrontage | 50 Ft |
| SizeIrregular | 50 X 110 Ft |
| SizeTotalText | 50 X 110 Ft |
Rooms
| Level | Type | Length | Width | Dimensions |
|---|---|---|---|---|
| Lower Level | Recreational, Games Room | 5.9 m | 3.95 m | 5.9 m x 3.95 m |
| Main Level | Living Room | 5.95 m | 3.95 m | 5.95 m x 3.95 m |
| Main Level | Dining Room | 3.1 m | 3 m | 3.1 m x 3 m |
| Main Level | Kitchen | 3.75 m | 3 m | 3.75 m x 3 m |
| Upper Level | Primary Bedroom | 4.65 m | 2.85 m | 4.65 m x 2.85 m |
| Upper Level | Bedroom 2 | 3.9 m | 3.1 m | 3.9 m x 3.1 m |
| Upper Level | Bedroom 3 | 2.75 m | 2.5 m | 2.75 m x 2.5 m |
| In Between | Bedroom 4 | 3.9 m | 3.3 m | 3.9 m x 3.3 m |
| In Between | Bedroom 5 | 3.2 m | 2.9 m | 3.2 m x 2.9 m |
https://www.realtor.ca/real-estate/27638417/296-inverness-drive-oshawa-mclaughlin-mclaughlin
Interested?
Contact us for more information
Emilio Sanchez Coronado
Salesperson
193 King Street East
Oshawa, Ontario L1H 1C2





