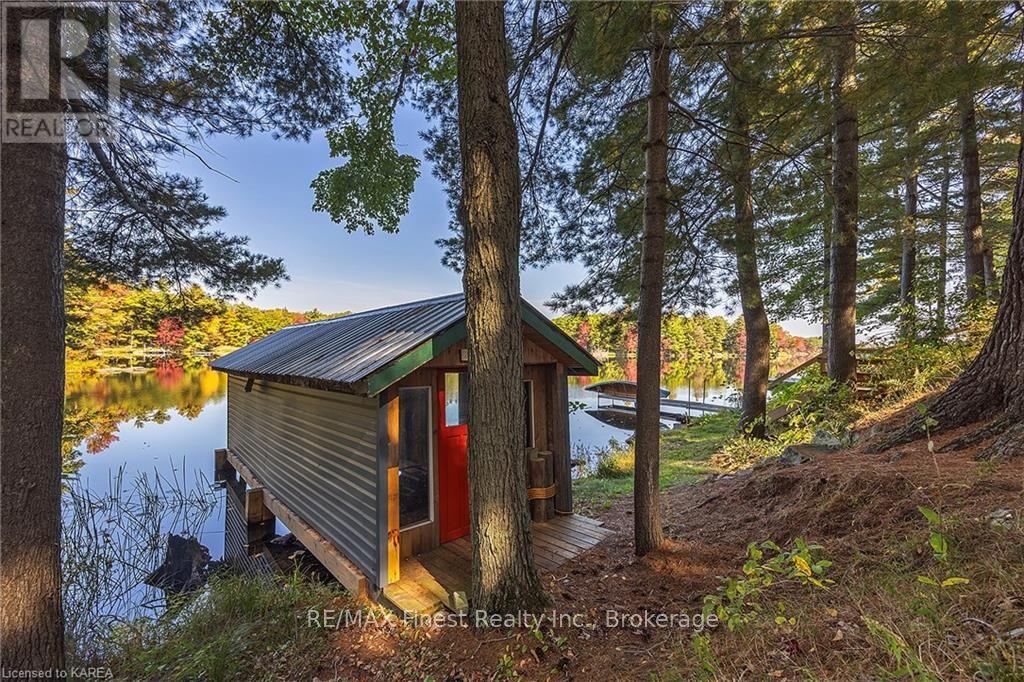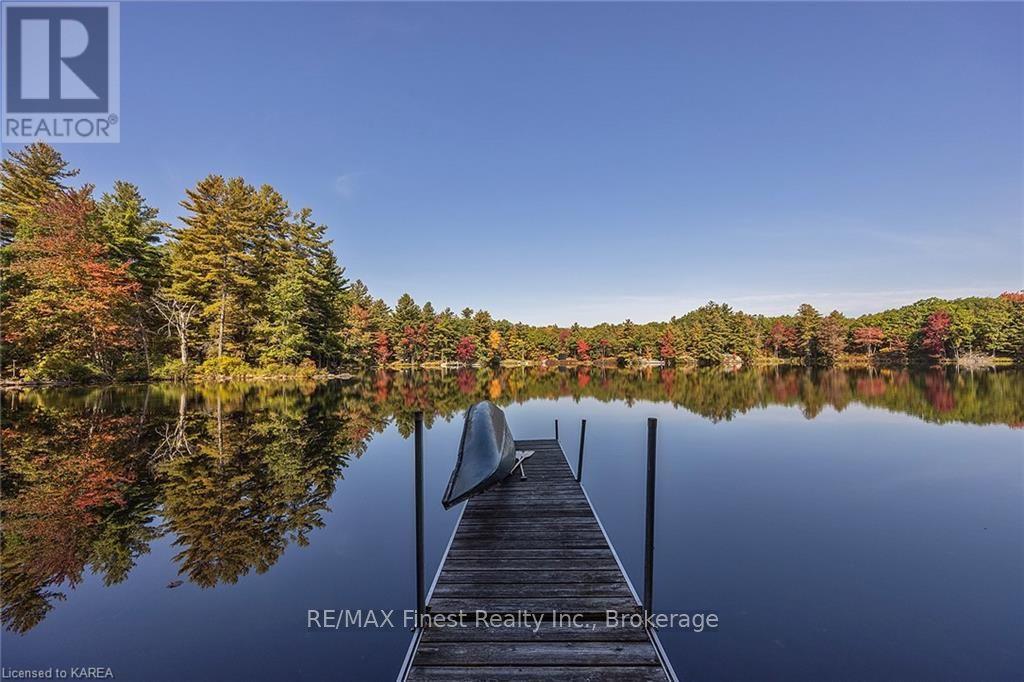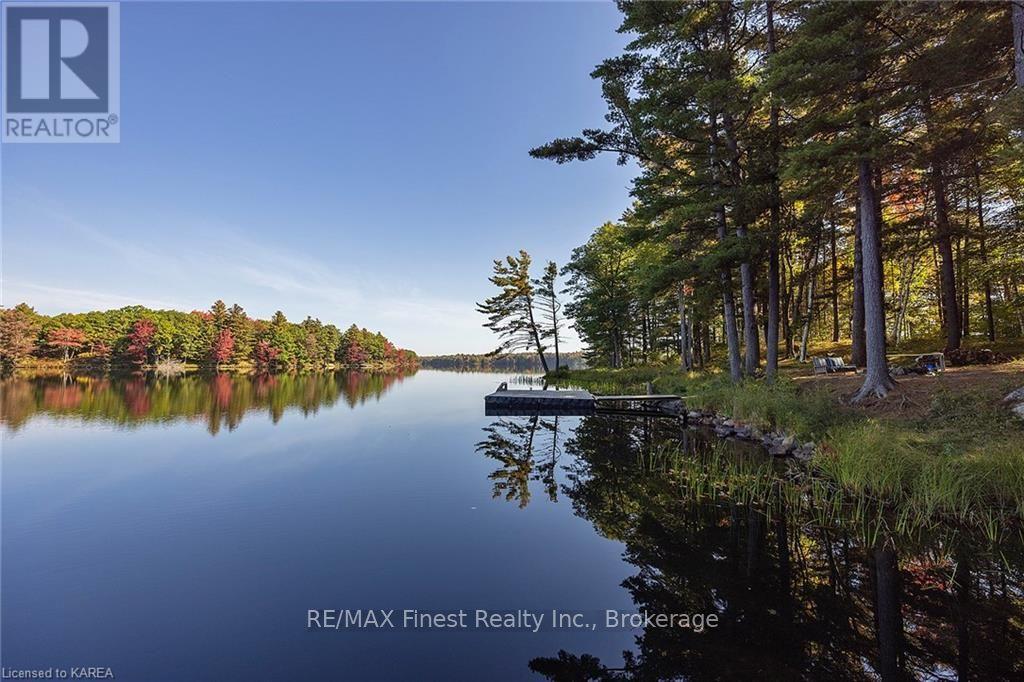293 Gold Dust Lane South Frontenac, Ontario K0H 1W0
$489,000
Serenity awaits at this charming off-the-grid (with solar powered battery system) cottage, nestled along the tranquil shores of stunning Miner Lake. Escape the demands of modern life and embrace a peaceful, sustainable retreat that offers 300 feet of pristine waterfront and breathtaking natural beauty. Tucked away amidst towering pines, this secluded getaway presents a rare opportunity to reconnect with nature. The main cottage exudes cozy rustic charm, featuring two inviting bedrooms and large windows that perfectly frame the serene lake views. A separate bunkie provides additional space for guests or family, offering a third bedroom with its own delightful ambiance. For an extra touch of relaxation, enjoy refreshing outdoor showers and immerse yourself in the sounds of nature. The recently renovated boathouse is fully functional and ready for lakeside adventures, while evenings around the campfire are sure to create memories that last a lifetime. With limited public access to Miner Lake, you'll enjoy peaceful solitude, abundant wildlife, and prime fishing: walleye, bass, and pike are plentiful. Whether you seek a serene personal escape, a family vacation retreat, or a unique investment, this Miner Lake property promises a lifetime of cherished moments. Don't miss this chance to make it your own oasis. (https://what3words.com/drone.paint.handhelds) (id:28587)
Property Details
| MLS® Number | X9411814 |
| Property Type | Single Family |
| Community Name | Frontenac South |
| EquipmentType | None |
| Features | Wooded Area, Level |
| ParkingSpaceTotal | 4 |
| RentalEquipmentType | None |
| Structure | Boathouse, Dock |
| ViewType | Lake View, Direct Water View |
| WaterFrontType | Waterfront |
Building
| BathroomTotal | 1 |
| BedroomsAboveGround | 3 |
| BedroomsTotal | 3 |
| Appliances | Refrigerator, Stove |
| ArchitecturalStyle | Bungalow |
| BasementDevelopment | Unfinished |
| BasementType | Crawl Space (unfinished) |
| ConstructionStyleAttachment | Detached |
| ConstructionStyleOther | Seasonal |
| ExteriorFinish | Vinyl Siding |
| FireplacePresent | Yes |
| FireplaceTotal | 1 |
| FoundationType | Stone |
| StoriesTotal | 1 |
| Type | House |
Land
| AccessType | Private Docking |
| Acreage | No |
| Sewer | Septic System |
| SizeDepth | 100 Ft |
| SizeFrontage | 300 Ft |
| SizeIrregular | 300 X 100 Ft |
| SizeTotalText | 300 X 100 Ft|1/2 - 1.99 Acres |
| ZoningDescription | Rlsw |
Rooms
| Level | Type | Length | Width | Dimensions |
|---|---|---|---|---|
| Main Level | Kitchen | 3.45 m | 2.84 m | 3.45 m x 2.84 m |
| Main Level | Family Room | 5.99 m | 2.9 m | 5.99 m x 2.9 m |
| Main Level | Recreational, Games Room | 5.87 m | 3.51 m | 5.87 m x 3.51 m |
| Main Level | Bedroom | 3.53 m | 2.9 m | 3.53 m x 2.9 m |
| Main Level | Bedroom | 3.53 m | 2.9 m | 3.53 m x 2.9 m |
| Main Level | Bedroom | 3.05 m | 3.05 m | 3.05 m x 3.05 m |
| Main Level | Other | 7.06 m | 2.44 m | 7.06 m x 2.44 m |
Interested?
Contact us for more information
Tim Barber
Broker
105-1329 Gardiners Rd
Kingston, Ontario K7P 0L8
Graeme Mcdonald
Salesperson
105-1329 Gardiners Rd
Kingston, Ontario K7P 0L8










































