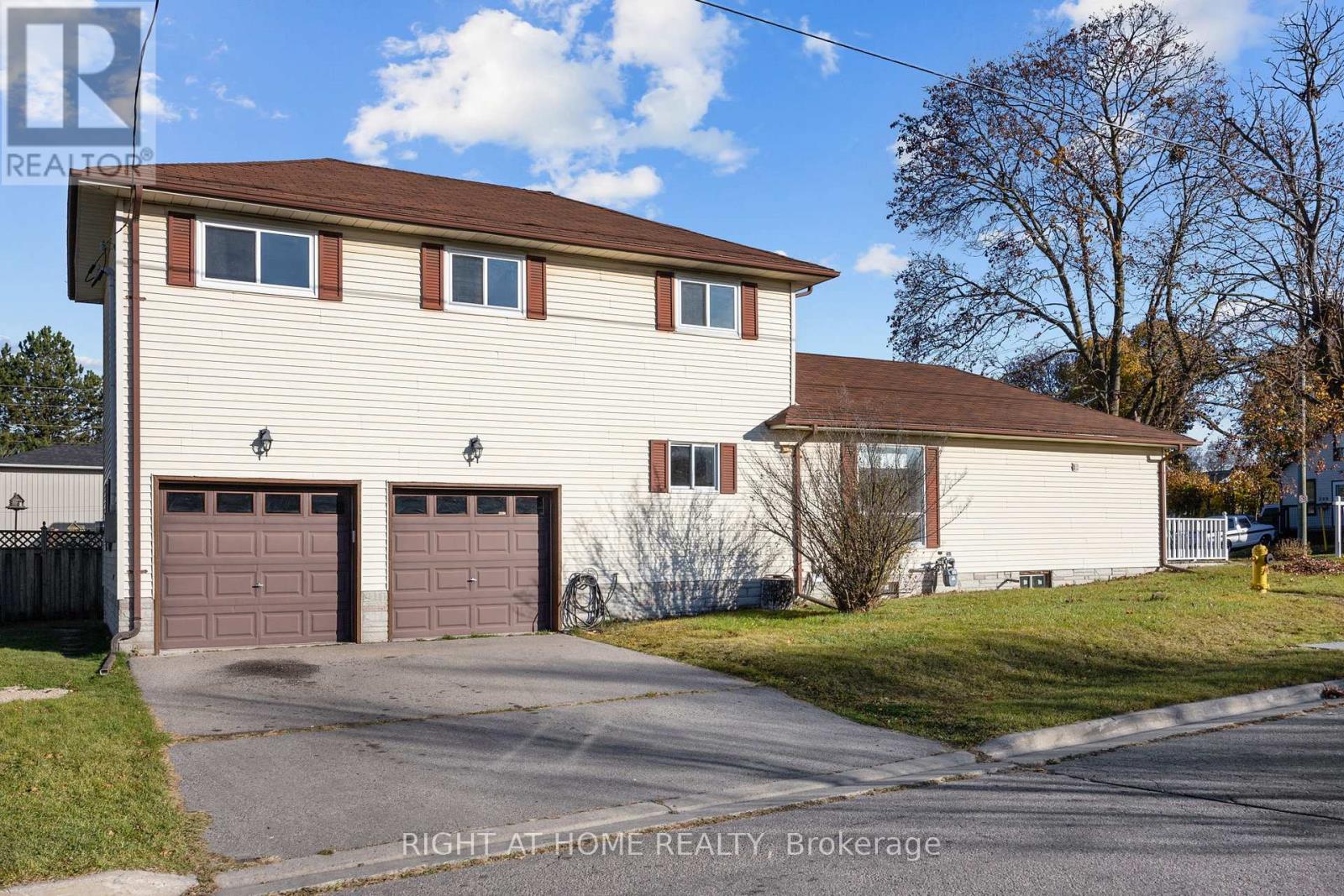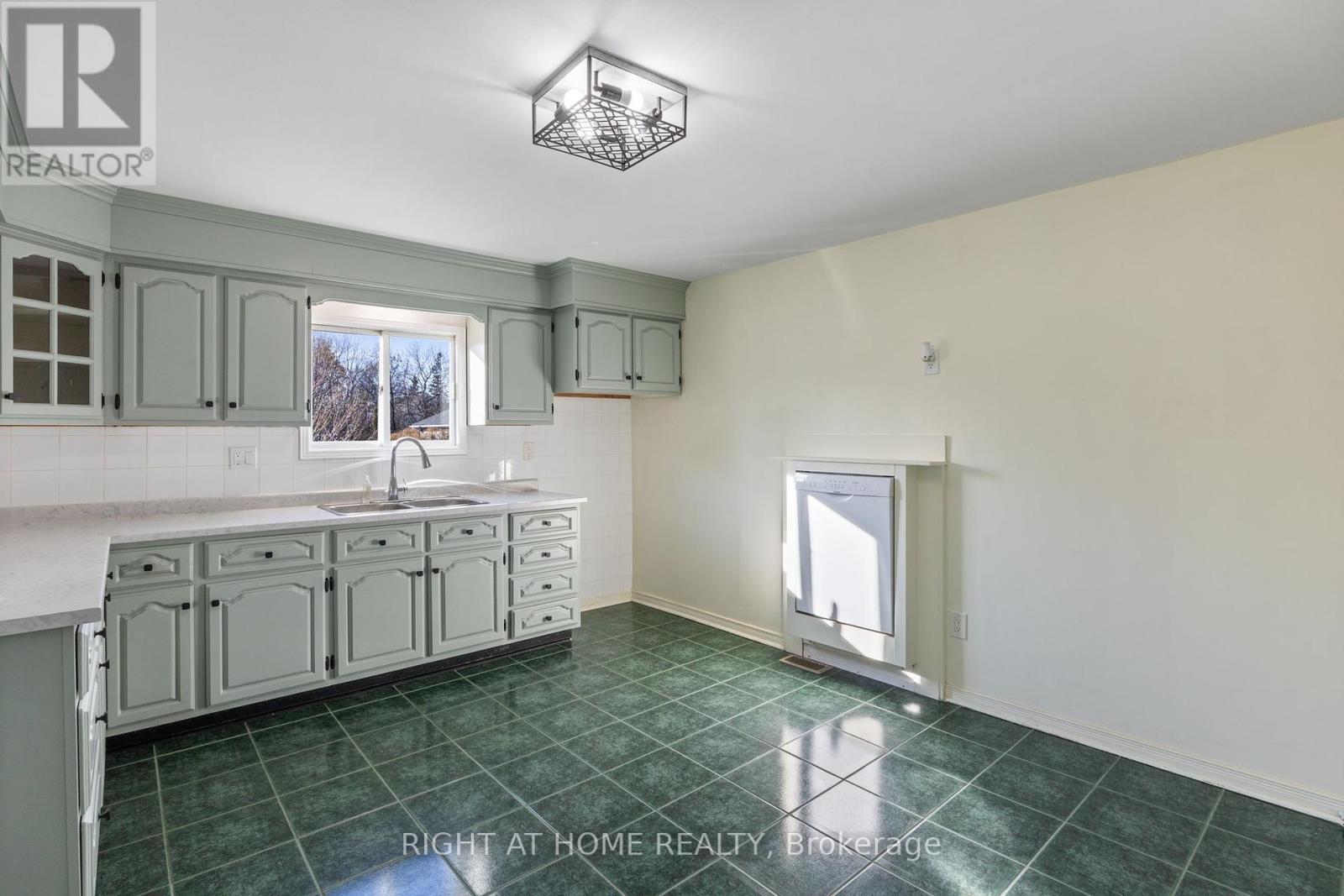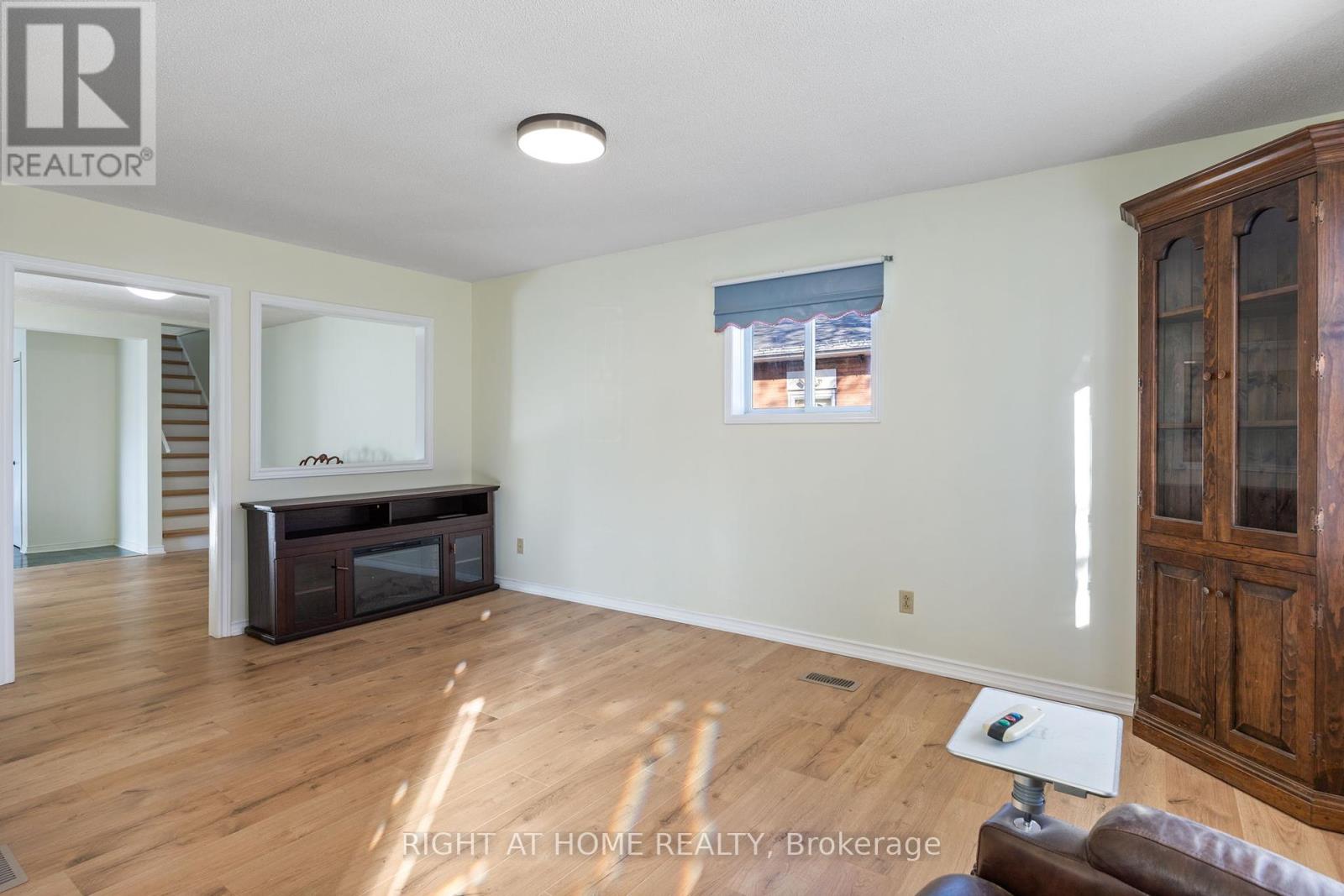4 Bedroom
2 Bathroom
Bungalow
Central Air Conditioning
Forced Air
$679,500
Fully detached, very unique home with large addition. Updated, spacious 4-bedroom/2 bathroom home in family friendly court location. Bungalow with 3 bedroom addition over garage. Double Car Garage. 2 Driveways (double off Laval/single off Pacific). Very attractive updated home shows great. Very large eat-in Kitchen with lots of counter & cabinet spaces. Dining room opens to living room. Main floor bedroom & 3-pce bath; all freshly painted. Three spacious bedrooms & 3-piece bath in upstairs addition. Close to public transit, Go Train, Highway 401, Shopping, Schools, Parks. **** EXTRAS **** 200 amp service. Electric baseboards in upper level not in use. (Gas Heat) Furnace in garage (gas) not hooked up. (id:28587)
Property Details
|
MLS® Number
|
E10430903 |
|
Property Type
|
Single Family |
|
Community Name
|
Vanier |
|
AmenitiesNearBy
|
Public Transit |
|
Features
|
Sump Pump |
|
ParkingSpaceTotal
|
6 |
|
Structure
|
Shed |
Building
|
BathroomTotal
|
2 |
|
BedroomsAboveGround
|
4 |
|
BedroomsTotal
|
4 |
|
Appliances
|
Water Heater, Dishwasher, Dryer, Washer |
|
ArchitecturalStyle
|
Bungalow |
|
BasementType
|
Partial |
|
ConstructionStyleAttachment
|
Detached |
|
CoolingType
|
Central Air Conditioning |
|
ExteriorFinish
|
Vinyl Siding |
|
FoundationType
|
Poured Concrete |
|
HeatingFuel
|
Natural Gas |
|
HeatingType
|
Forced Air |
|
StoriesTotal
|
1 |
|
Type
|
House |
|
UtilityWater
|
Municipal Water |
Parking
Land
|
Acreage
|
No |
|
LandAmenities
|
Public Transit |
|
Sewer
|
Sanitary Sewer |
|
SizeDepth
|
115 Ft ,1 In |
|
SizeFrontage
|
40 Ft ,1 In |
|
SizeIrregular
|
40.15 X 115.1 Ft |
|
SizeTotalText
|
40.15 X 115.1 Ft |
|
ZoningDescription
|
R2 |
Rooms
| Level |
Type |
Length |
Width |
Dimensions |
|
Second Level |
Primary Bedroom |
5.26 m |
3.04 m |
5.26 m x 3.04 m |
|
Second Level |
Bedroom 2 |
3.25 m |
2.94 m |
3.25 m x 2.94 m |
|
Second Level |
Bedroom 3 |
4.2 m |
2.94 m |
4.2 m x 2.94 m |
|
Main Level |
Living Room |
4.8 m |
3.8 m |
4.8 m x 3.8 m |
|
Main Level |
Dining Room |
3.1 m |
2.68 m |
3.1 m x 2.68 m |
|
Main Level |
Kitchen |
3.51 m |
3.82 m |
3.51 m x 3.82 m |
|
Main Level |
Bedroom 4 |
3.63 m |
2.61 m |
3.63 m x 2.61 m |
Utilities
|
Cable
|
Installed |
|
Sewer
|
Installed |
https://www.realtor.ca/real-estate/27665357/292-pacific-avenue-oshawa-vanier-vanier

















