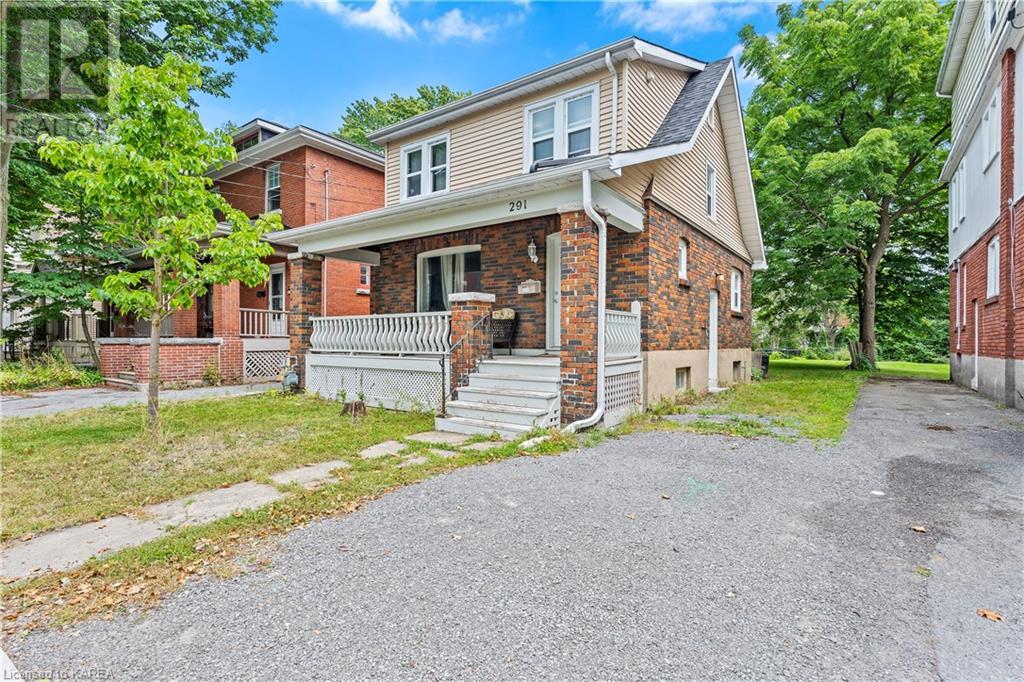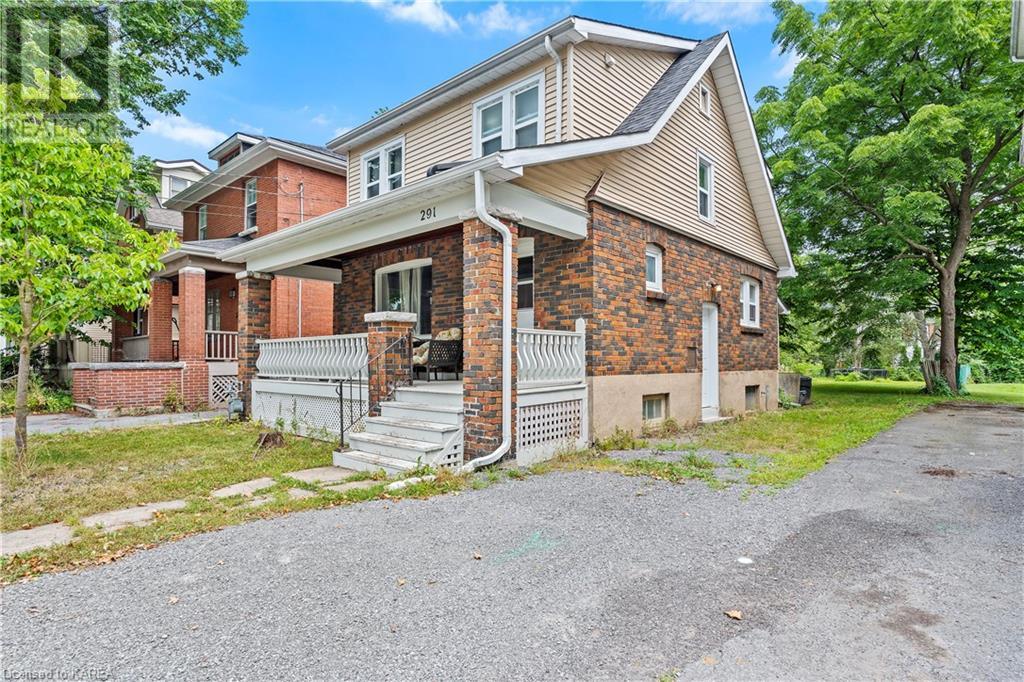291 Albert Street Kingston, Ontario K7L 3V7
$899,900
This home/property presents a fantastic opportunity for families, investors, or professionals with ties to Queen’s University and Kingston General Hospital. With five bedrooms and a prime downtown location, walking distance to key landmarks like Gord Downie Memorial Pier, Kingston General Hospital, and the university campus. The home offers both convenience and potential, especially with a deep 165-foot lot perfect for expansion or customization. There’s also parking for three cars. Pride of ownership is evident. Over the years, numerous upgrades have ensured the home has been well-maintained. For parents with children attending Queen’s, this is an ideal place to call home. Currently rented to Queen’s students, the property will be vacant as of May 1, 2025, offering even more possibilities. (id:28587)
Property Details
| MLS® Number | 40651357 |
| Property Type | Single Family |
| AmenitiesNearBy | Hospital, Park, Place Of Worship, Playground, Public Transit, Schools, Shopping |
| CommunicationType | High Speed Internet |
| EquipmentType | None |
| Features | Paved Driveway |
| ParkingSpaceTotal | 3 |
| RentalEquipmentType | None |
Building
| BathroomTotal | 1 |
| BedroomsAboveGround | 5 |
| BedroomsTotal | 5 |
| Appliances | Dryer, Refrigerator, Stove, Washer |
| ArchitecturalStyle | 2 Level |
| BasementDevelopment | Unfinished |
| BasementType | Full (unfinished) |
| ConstructionStyleAttachment | Detached |
| CoolingType | None |
| ExteriorFinish | Brick, Vinyl Siding |
| FoundationType | Block |
| HeatingType | Boiler, Hot Water Radiator Heat |
| StoriesTotal | 2 |
| SizeInterior | 1323 Sqft |
| Type | House |
| UtilityWater | Municipal Water |
Land
| AccessType | Road Access |
| Acreage | No |
| LandAmenities | Hospital, Park, Place Of Worship, Playground, Public Transit, Schools, Shopping |
| Sewer | Municipal Sewage System |
| SizeDepth | 165 Ft |
| SizeFrontage | 33 Ft |
| SizeTotalText | Under 1/2 Acre |
| ZoningDescription | Ur5 |
Rooms
| Level | Type | Length | Width | Dimensions |
|---|---|---|---|---|
| Second Level | 4pc Bathroom | 7'0'' x 7'2'' | ||
| Second Level | Bedroom | 10'0'' x 10'9'' | ||
| Second Level | Bedroom | 9'11'' x 14'5'' | ||
| Second Level | Bedroom | 11'10'' x 10'6'' | ||
| Basement | Storage | 21'2'' x 25'2'' | ||
| Main Level | Bedroom | 9'11'' x 12'10'' | ||
| Main Level | Primary Bedroom | 12'9'' x 12'0'' | ||
| Main Level | Living Room | 10'4'' x 11'6'' | ||
| Main Level | Kitchen | 10'11'' x 14'1'' | ||
| Main Level | Foyer | 8'2'' x 10'8'' |
Utilities
| Natural Gas | Available |
https://www.realtor.ca/real-estate/27454076/291-albert-street-kingston
Interested?
Contact us for more information
Linda Brent
Salesperson
80 Queen St
Kingston, Ontario K7K 6W7
Mark Malinoff
Salesperson
80 Queen St
Kingston, Ontario K7K 6W7





































