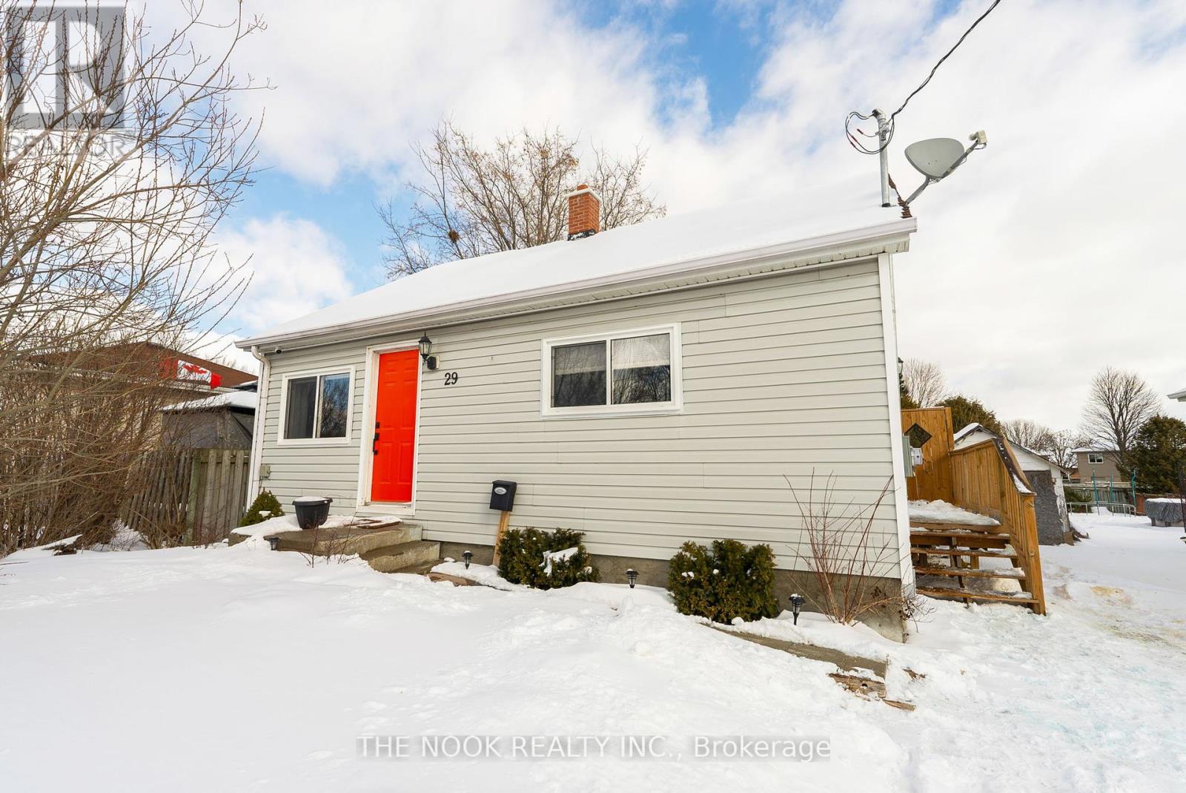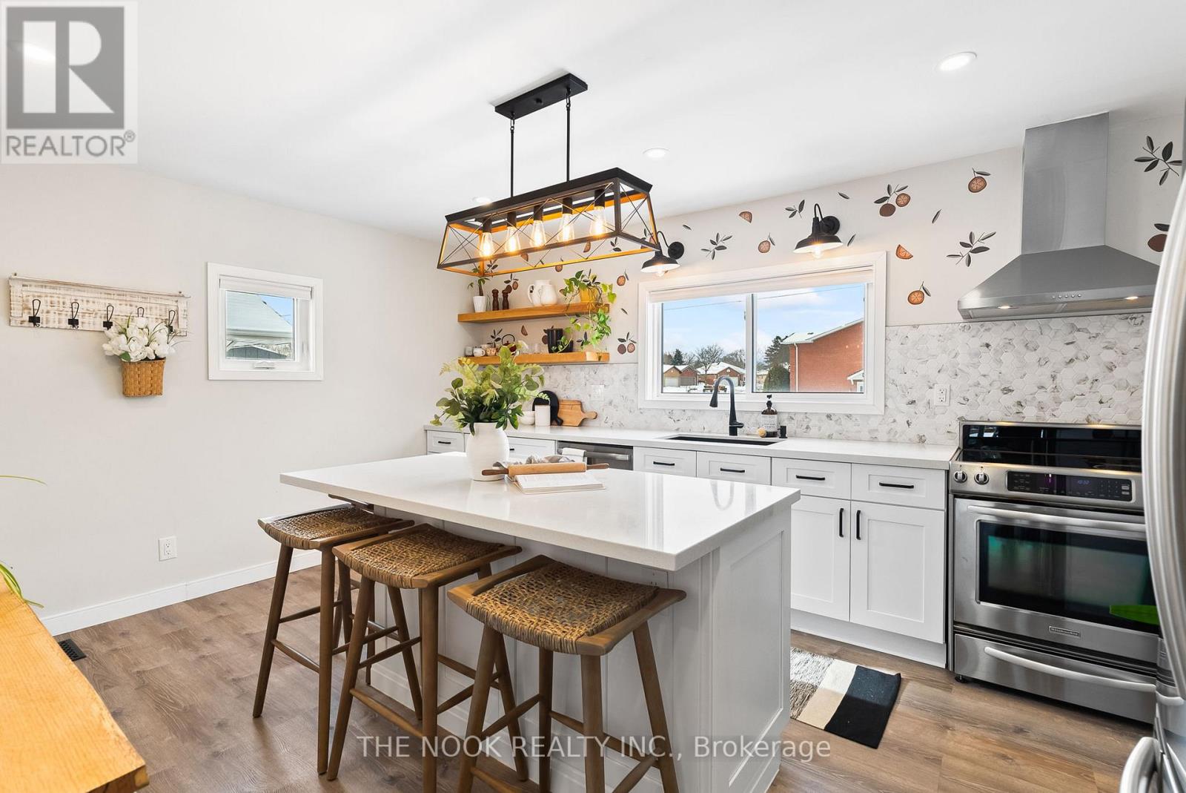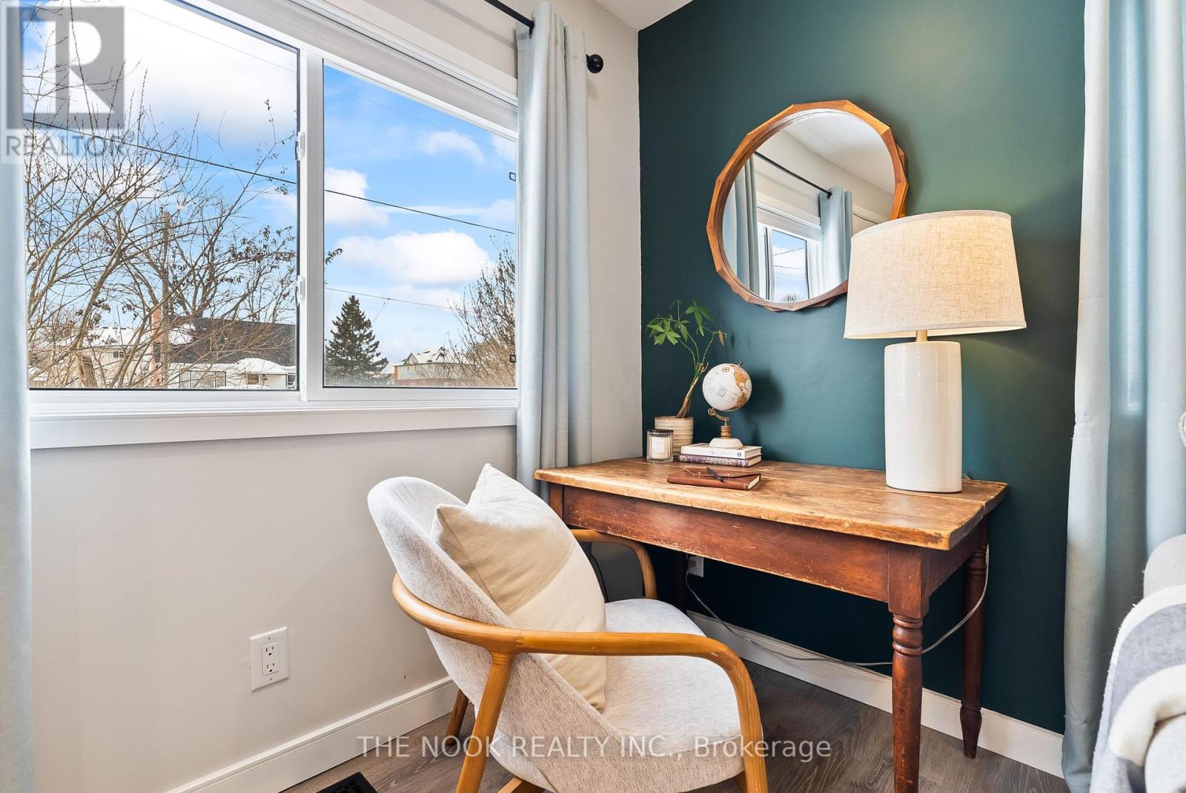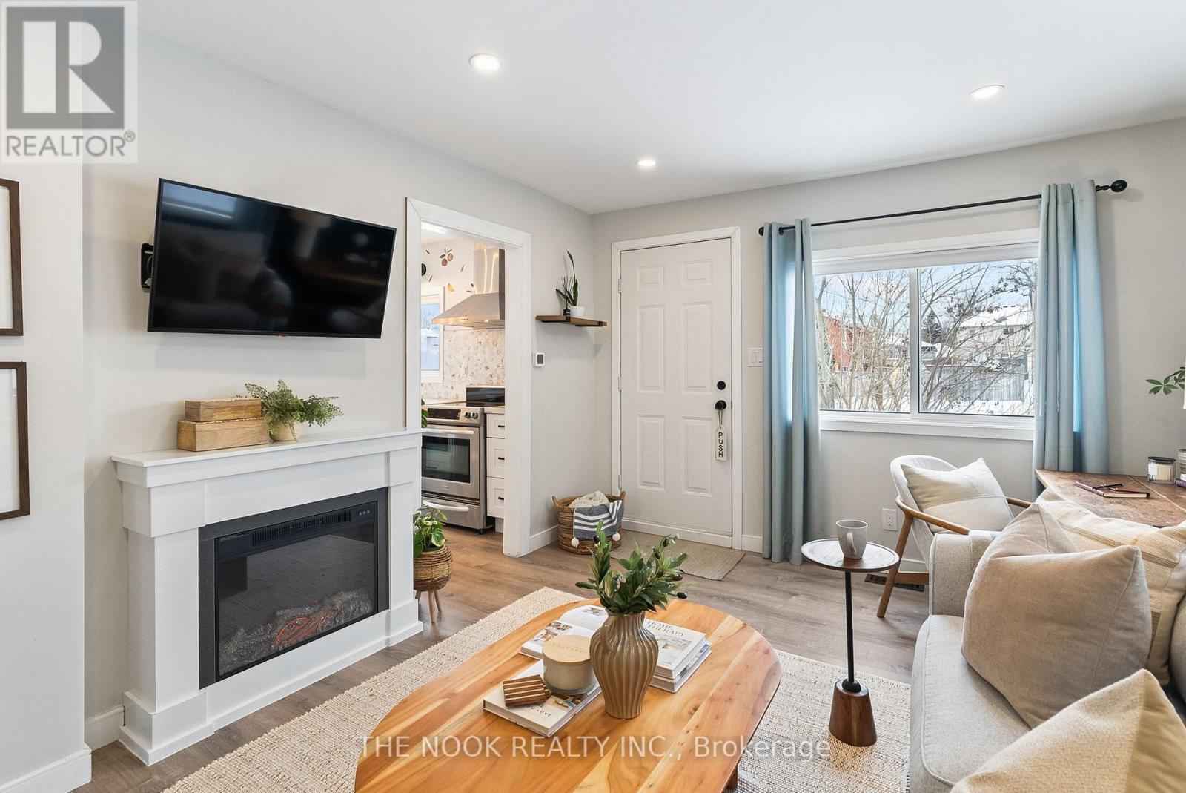29 Townline Road S Clarington, Ontario L1E 2J1
$639,900
Amazing Opportunity For First-Time Buyers! Beautifully Renovated Bungalow Sitting On A Premium Sized 50 X 115 Ft Lot In A Popular Courtice Location! This Home Was Extensively Updated From 2020-2024 Including A Brand New Kitchen, Stainless Steel Appliances, 4-Pc Washroom, Drywall, Insulation (Walls & Attic), Electrical Panel And Wiring, Plumbing, Flooring, Trim-Work, Deck, Basement Recroom, Sliding Glass Door & All Vinyl Windows! Main Floor Features An Impressive Modern Kitchen With Tons Of Storage, Custom Island With Breakfast Bar, Quartz Counters, Tile Backsplash, Open Shelving, Gooseneck Lighting, Builtin Spice Rack & Large Pantry Wall! Renovated Washroom With Subway Tiled Tub/Shower Combo & Hex Tile Floors. Primary Bedroom Fits A King Sized Bed! Second Bedroom With Walk Out To Custom Deck Newly Built In 2023. Spacious Living Room Off The Kitchen. Luxury Vinyl Plank Floors Throughout. Basement Is Partially Finished And Features A Bonus Family Room And Tons Of Storage Space! Furnace 2017. Ac 2023. Roof Approx 7 Years Old. Walking Distance To Shops, Restaurants & Transit. Quick And Easy Access To Highway 401 & 418 Truly An Incredible Opportunity To Own A Fantastic Home At An Affordable Price! (id:28587)
Open House
This property has open houses!
2:00 pm
Ends at:4:00 pm
Property Details
| MLS® Number | E11979450 |
| Property Type | Single Family |
| Community Name | Courtice |
| Parking Space Total | 4 |
Building
| Bathroom Total | 1 |
| Bedrooms Above Ground | 2 |
| Bedrooms Total | 2 |
| Amenities | Fireplace(s) |
| Appliances | Freezer |
| Architectural Style | Bungalow |
| Basement Development | Partially Finished |
| Basement Type | N/a (partially Finished) |
| Construction Style Attachment | Detached |
| Cooling Type | Central Air Conditioning |
| Exterior Finish | Vinyl Siding |
| Fireplace Present | Yes |
| Foundation Type | Poured Concrete |
| Heating Fuel | Natural Gas |
| Heating Type | Forced Air |
| Stories Total | 1 |
| Type | House |
| Utility Water | Municipal Water |
Parking
| Detached Garage | |
| Garage |
Land
| Acreage | No |
| Sewer | Sanitary Sewer |
| Size Depth | 114 Ft ,1 In |
| Size Frontage | 50 Ft |
| Size Irregular | 50.02 X 114.16 Ft |
| Size Total Text | 50.02 X 114.16 Ft |
Rooms
| Level | Type | Length | Width | Dimensions |
|---|---|---|---|---|
| Lower Level | Recreational, Games Room | 7.777 m | 2.39 m | 7.777 m x 2.39 m |
| Lower Level | Laundry Room | 2.829 m | 2.555 m | 2.829 m x 2.555 m |
| Main Level | Kitchen | 4.789 m | 3.475 m | 4.789 m x 3.475 m |
| Main Level | Living Room | 4.335 m | 3.476 m | 4.335 m x 3.476 m |
| Main Level | Bedroom | 2.989 m | 2.59 m | 2.989 m x 2.59 m |
| Main Level | Bedroom 2 | 3.601 m | 2.665 m | 3.601 m x 2.665 m |
https://www.realtor.ca/real-estate/27931525/29-townline-road-s-clarington-courtice-courtice
Contact Us
Contact us for more information

Kelly Squires
Broker of Record
www.KellySquires.com
185 Church Street
Bowmanville, Ontario L1C 1T8
(905) 419-8833
www.thenookrealty.com/










































