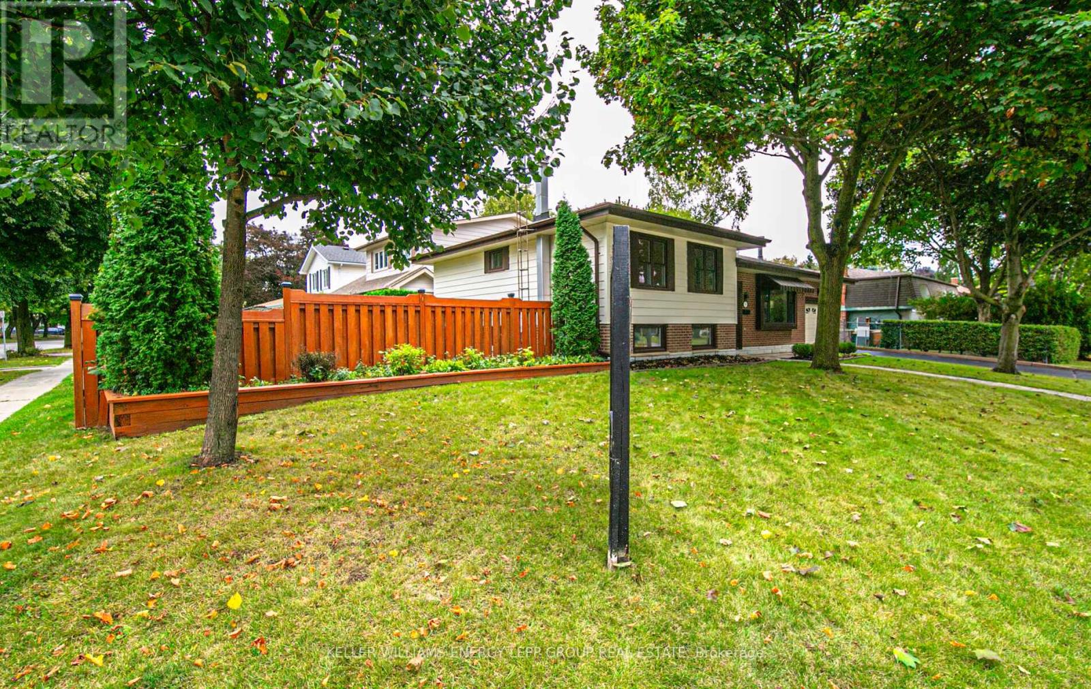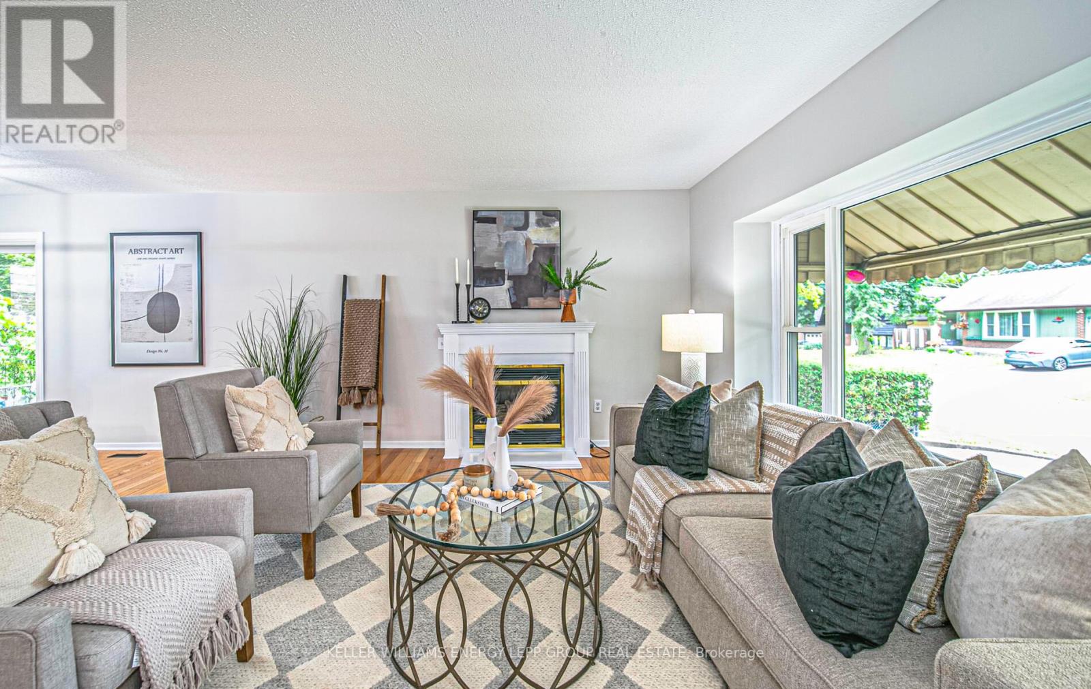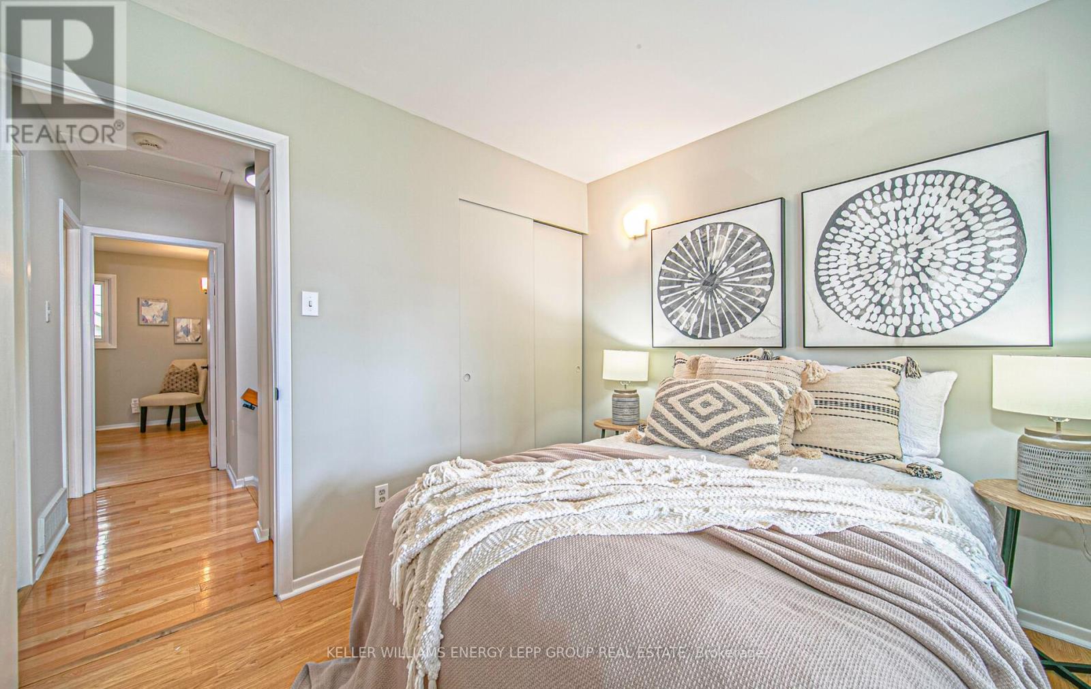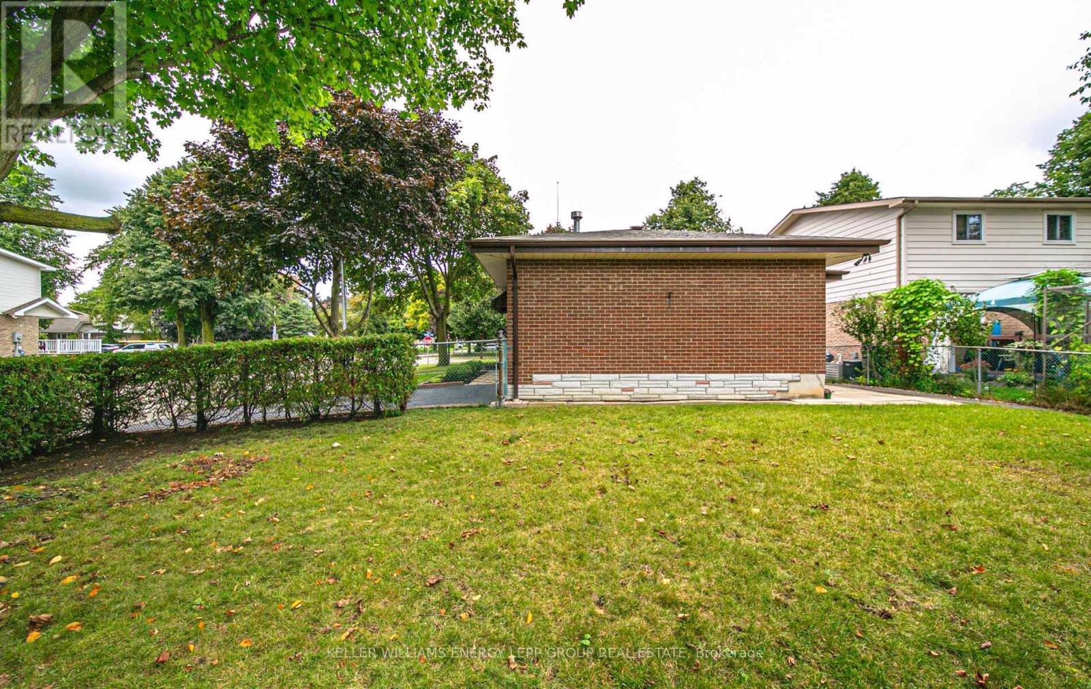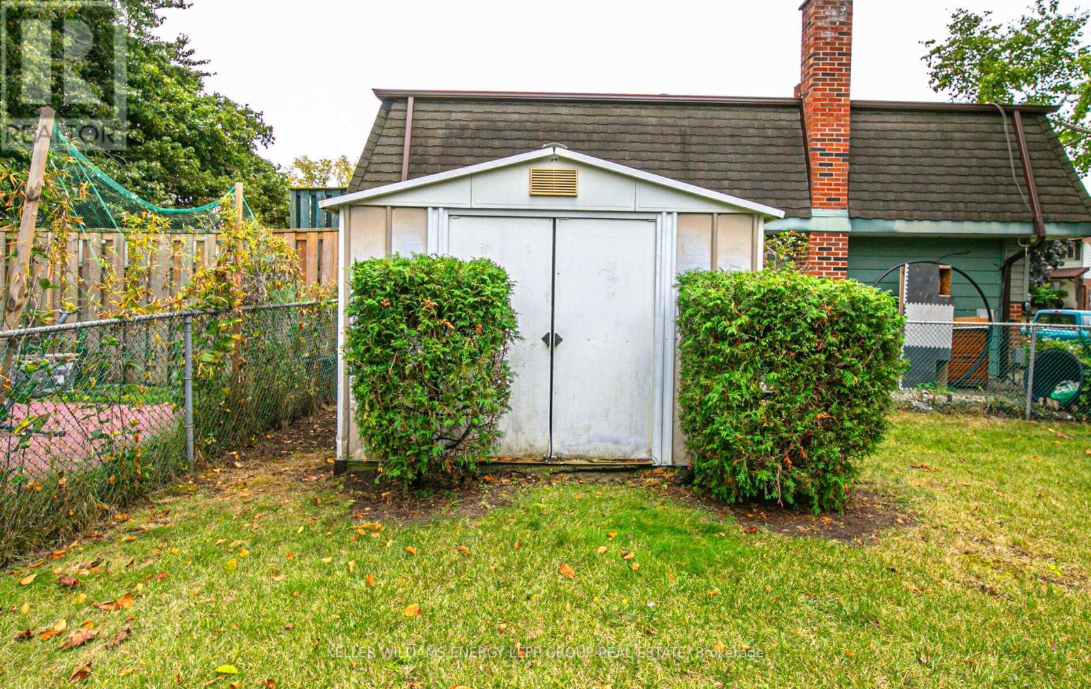29 Michael Boulevard Whitby, Ontario L1N 5P5
$839,900
Inviting 3-bedroom side-split family home on a generous corner lot, ideally situated in a desirable Whitby neighborhood. Conveniently located near Hwy 401, public transit, shopping centers, park, school, and all essential amenities. The main floor features a welcoming family room with expansive picture windows and a cozy fireplace. The renovated kitchen, complete with backsplash and quartz countertop, overlooks the dining area which offers direct access to the patio. All three bedrooms boast ample closet space and picture windows, ensuring bright and airy spaces. The lower level, with separate entrance, presents excellent potential for customization, featuring a recreation room with windows and broadloom, as well as an unfinished space ready for your personal touch. Outdoor appeal abounds with a sprawling front lawn. The property boasts an attached garage and additional driveway. Fully fenced side yard offers a private outdoor retreat. **** EXTRAS **** Renovated kitchen with quartz countertop (2024), Updated four-piece washroom (2024), Shingles (2024), Freshly painted (2024) (id:28587)
Property Details
| MLS® Number | E10415232 |
| Property Type | Single Family |
| Community Name | Lynde Creek |
| ParkingSpaceTotal | 2 |
Building
| BathroomTotal | 1 |
| BedroomsAboveGround | 3 |
| BedroomsTotal | 3 |
| Appliances | Dishwasher, Dryer, Microwave, Refrigerator, Stove, Washer |
| BasementDevelopment | Finished |
| BasementFeatures | Separate Entrance |
| BasementType | N/a (finished) |
| ConstructionStyleAttachment | Detached |
| ConstructionStyleSplitLevel | Sidesplit |
| CoolingType | Central Air Conditioning |
| ExteriorFinish | Brick, Aluminum Siding |
| FireplacePresent | Yes |
| FlooringType | Hardwood, Carpeted |
| FoundationType | Concrete |
| HeatingFuel | Natural Gas |
| HeatingType | Forced Air |
| Type | House |
| UtilityWater | Municipal Water |
Parking
| Attached Garage |
Land
| Acreage | No |
| Sewer | Sanitary Sewer |
| SizeDepth | 83 Ft ,4 In |
| SizeFrontage | 63 Ft ,6 In |
| SizeIrregular | 63.56 X 83.4 Ft |
| SizeTotalText | 63.56 X 83.4 Ft |
Rooms
| Level | Type | Length | Width | Dimensions |
|---|---|---|---|---|
| Lower Level | Recreational, Games Room | 8.47 m | 4.22 m | 8.47 m x 4.22 m |
| Lower Level | Other | 8.07 m | 9.15 m | 8.07 m x 9.15 m |
| Main Level | Family Room | 4.78 m | 5.99 m | 4.78 m x 5.99 m |
| Main Level | Dining Room | 3.18 m | 2.96 m | 3.18 m x 2.96 m |
| Main Level | Kitchen | 3.13 m | 2.93 m | 3.13 m x 2.93 m |
| Upper Level | Primary Bedroom | 3.34 m | 3.7 m | 3.34 m x 3.7 m |
| Upper Level | Bedroom 2 | 3.68 m | 2.59 m | 3.68 m x 2.59 m |
| Upper Level | Bedroom 3 | 2.69 m | 2.99 m | 2.69 m x 2.99 m |
https://www.realtor.ca/real-estate/27633103/29-michael-boulevard-whitby-lynde-creek-lynde-creek
Interested?
Contact us for more information
Shawn Lepp
Broker



