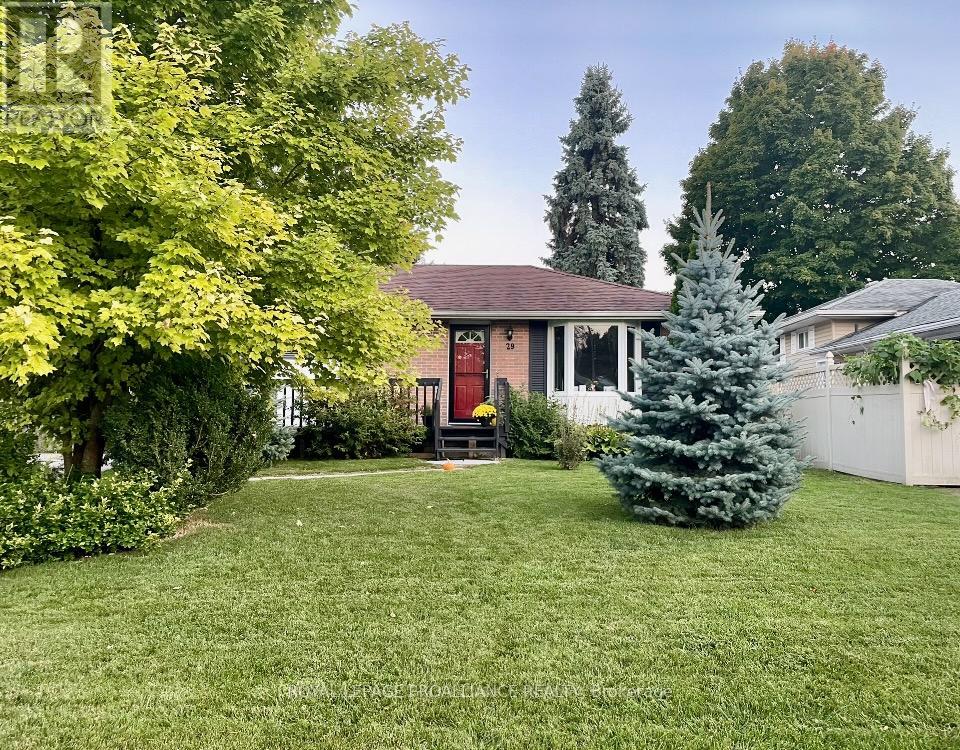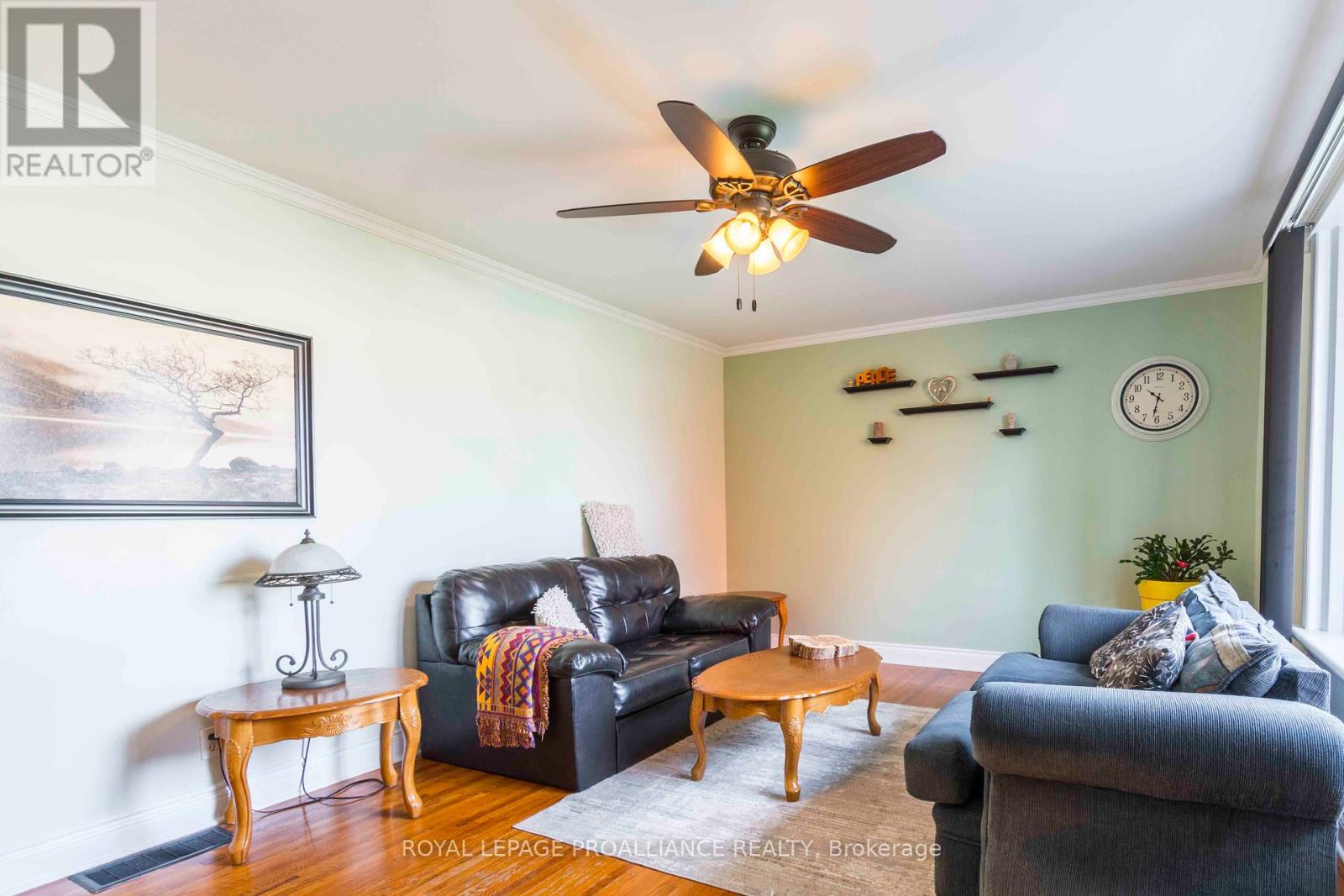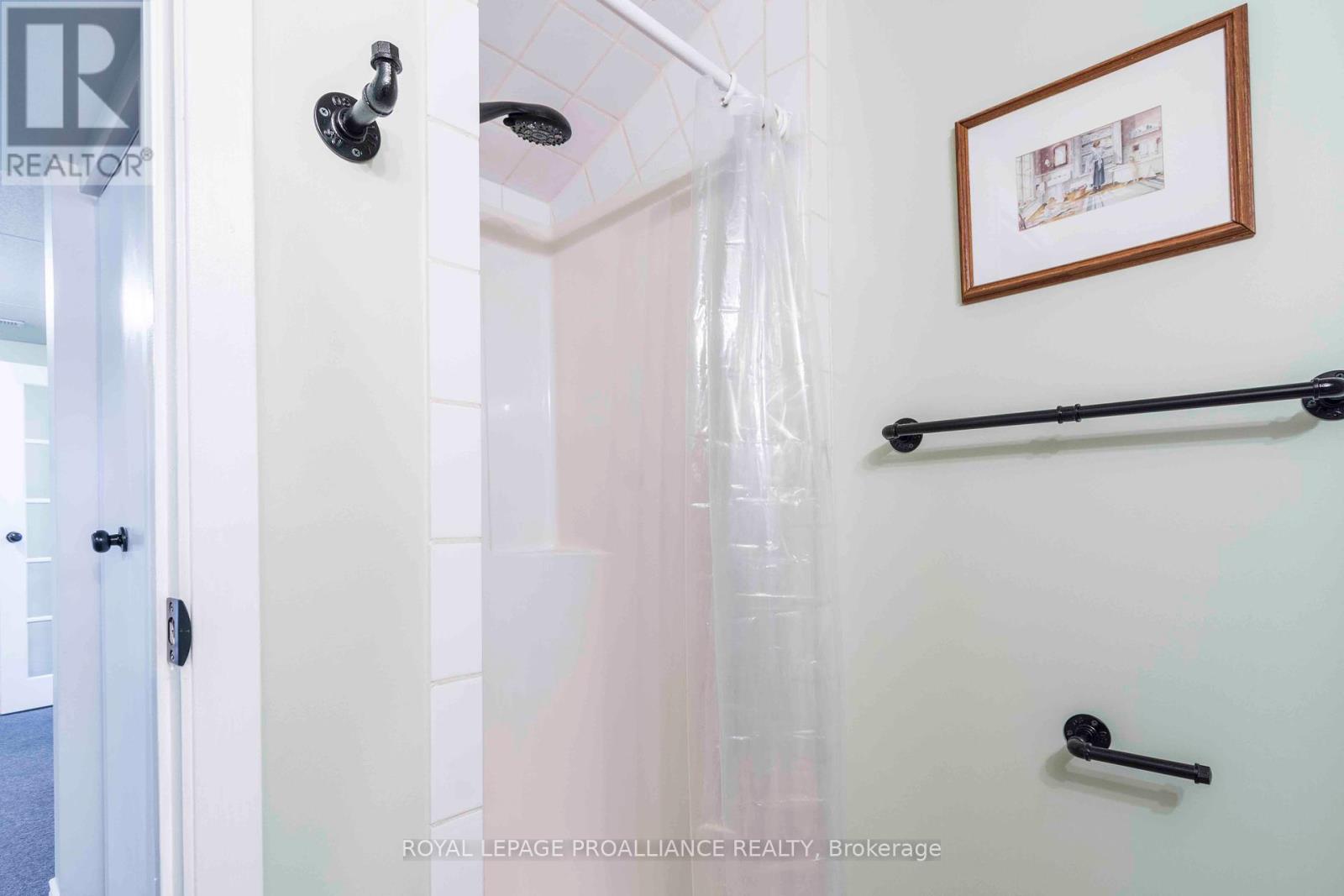29 Cory Crescent Quinte West, Ontario K8V 5W7
$499,900
Beautifully maintained family home in a family neighbourhood! Outside of this 3+1 bedroom and 2 bathroom home is mature landscaping, beautiful perennial gardens, fenced back yard, large garden shed, and a good sized south facing deck. In addition to the front door there's a side door going up and down stairs making this a good option for an in-law space. On the main floor, the eat-in kitchen features hardwood cabinets, gas line for the stove, and a practical layout. The living room features hardwood floors and a large front window. Downstairs are the fourth bedroom, rec room, second washroom, and a workshop/hobby room. Located walking distance to the nearest school and parks. Five minutes or less to CFB Trenton, YMCA, 401, restaurants, and ~15 minutes to Belleville. Whether starting out, downsizing, or investing this home is a great pick. **** EXTRAS **** Furnace and Central Air - 2021. Parging 2023, Driveway Sealed 2023. Ducts Cleaned 2023. (id:28587)
Property Details
| MLS® Number | X10283779 |
| Property Type | Single Family |
| Amenities Near By | Beach, Hospital, Marina, Park |
| Community Features | Community Centre |
| Parking Space Total | 2 |
| Structure | Deck, Shed |
Building
| Bathroom Total | 2 |
| Bedrooms Above Ground | 3 |
| Bedrooms Below Ground | 1 |
| Bedrooms Total | 4 |
| Appliances | Water Meter, Blinds |
| Architectural Style | Bungalow |
| Basement Development | Finished |
| Basement Type | Full (finished) |
| Construction Style Attachment | Detached |
| Cooling Type | Central Air Conditioning |
| Exterior Finish | Brick |
| Fire Protection | Smoke Detectors |
| Flooring Type | Hardwood |
| Foundation Type | Block |
| Heating Fuel | Natural Gas |
| Heating Type | Forced Air |
| Stories Total | 1 |
| Size Interior | 700 - 1,100 Ft2 |
| Type | House |
| Utility Water | Municipal Water |
Land
| Acreage | No |
| Land Amenities | Beach, Hospital, Marina, Park |
| Landscape Features | Landscaped |
| Sewer | Sanitary Sewer |
| Size Depth | 110 Ft |
| Size Frontage | 54 Ft |
| Size Irregular | 54 X 110 Ft |
| Size Total Text | 54 X 110 Ft |
Rooms
| Level | Type | Length | Width | Dimensions |
|---|---|---|---|---|
| Basement | Bedroom 4 | 3.48 m | 3.31 m | 3.48 m x 3.31 m |
| Basement | Recreational, Games Room | 6.91 m | 5.16 m | 6.91 m x 5.16 m |
| Basement | Workshop | 3.32 m | 2.94 m | 3.32 m x 2.94 m |
| Basement | Utility Room | 3.52 m | 2.64 m | 3.52 m x 2.64 m |
| Ground Level | Kitchen | 5.06 m | 3.49 m | 5.06 m x 3.49 m |
| Ground Level | Living Room | 5.47 m | 3.49 m | 5.47 m x 3.49 m |
| Ground Level | Primary Bedroom | 3.59 m | 3.54 m | 3.59 m x 3.54 m |
| Ground Level | Bedroom 2 | 2.62 m | 2.48 m | 2.62 m x 2.48 m |
| Ground Level | Bedroom 3 | 3.2 m | 2.92 m | 3.2 m x 2.92 m |
Utilities
| Cable | Available |
| Sewer | Installed |
https://www.realtor.ca/real-estate/27605676/29-cory-crescent-quinte-west
Contact Us
Contact us for more information
David Weir
Broker
(613) 394-4837
(613) 394-2897

Kyle Weir Bsc
Salesperson
(613) 394-4837
(613) 394-2897










































