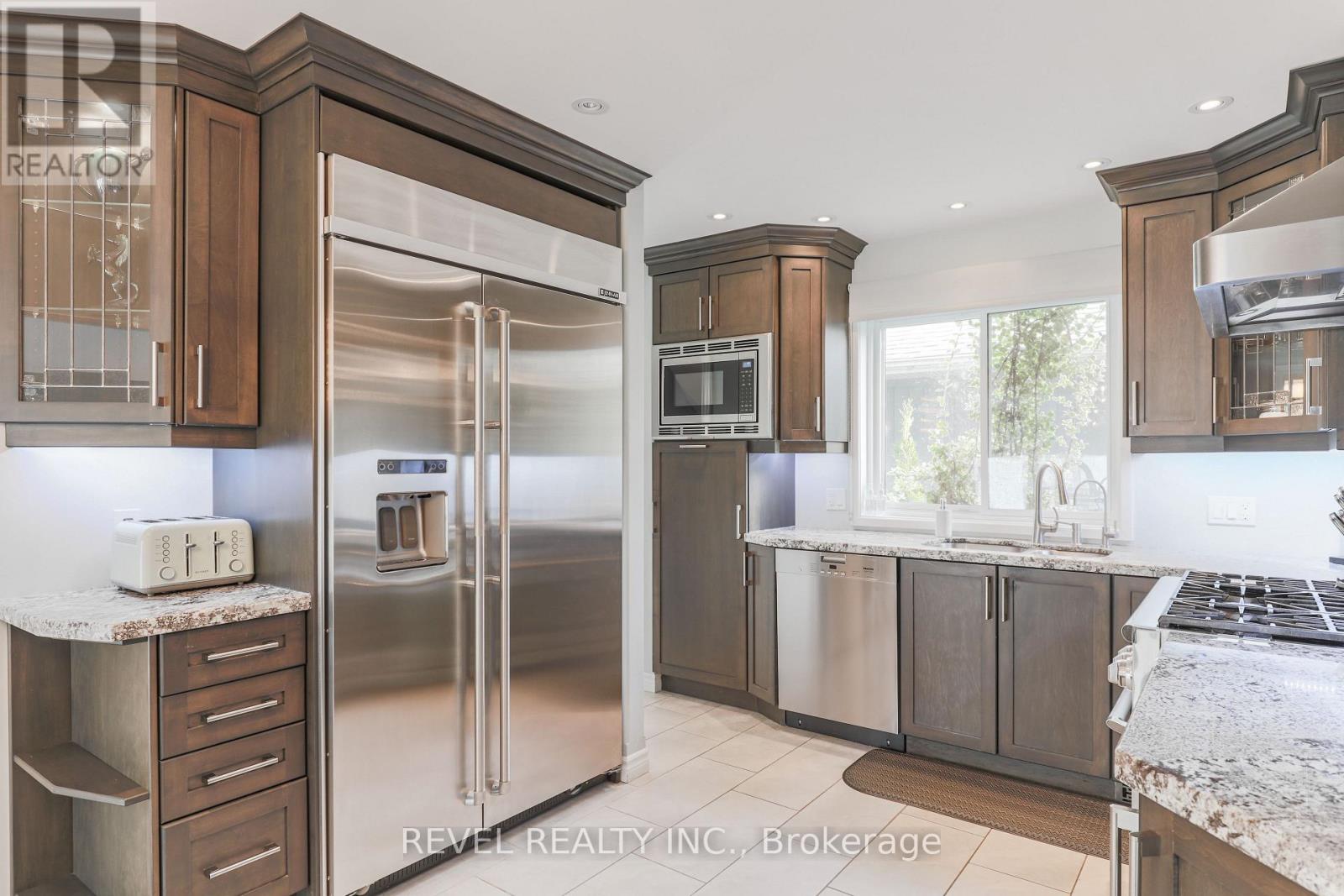28 Wakeford Road Kawartha Lakes, Ontario K0M 2C0
$1,699,900
Are You Ready To Move In. This Stunning Lake Scugog Waterfront Home Located On Quiet Street & Plenty Of Privacy. Top Of The Line Kitchen W Plenty Of Cabinetry Space, Built In Large Fridge/Freezer, Gas Range, B/I Microwave, Glass Cabinets & Granite Counters, Dining Area Looks Into The Living Room That Spans The Whole Width Of The Home, Fireplace, Skylights & Stunning Picture Windows Looking At The Lake. Master Suite Off The Living Area W/Pocket French Door & 3 Pc Bath With Shower. Upper Level Has 2 Bedrooms, Bonus Loft Looking Into The Living Area. 3Pc Bath. Basement Is Fully Finished, Walk Out, Bar Area, Indoor Sauna. Exterior Waterside Has Hot Tub, Patio Area & Sand Bottom Shoreline. Two Car Detached Garage With Finished Flooring, Industrial Fans & Plenty Of Room For Storage, Games or High Enough For A Lift. This Home Will Not Disappoint. Book A Showing Today (id:28587)
Property Details
| MLS® Number | X10412327 |
| Property Type | Single Family |
| Community Name | Little Britain |
| AmenitiesNearBy | Marina, Place Of Worship |
| CommunityFeatures | School Bus |
| ParkingSpaceTotal | 6 |
| Structure | Dock |
| ViewType | Direct Water View |
| WaterFrontType | Waterfront |
Building
| BathroomTotal | 3 |
| BedroomsAboveGround | 3 |
| BedroomsBelowGround | 1 |
| BedroomsTotal | 4 |
| Appliances | Water Heater, Dishwasher, Dryer, Furniture, Refrigerator, Stove, Washer |
| BasementDevelopment | Finished |
| BasementFeatures | Walk Out |
| BasementType | N/a (finished) |
| ConstructionStyleAttachment | Detached |
| CoolingType | Central Air Conditioning |
| ExteriorFinish | Wood |
| FireplacePresent | Yes |
| FoundationType | Concrete |
| HalfBathTotal | 1 |
| HeatingFuel | Electric |
| HeatingType | Heat Pump |
| StoriesTotal | 2 |
| Type | House |
Parking
| Detached Garage |
Land
| AccessType | Year-round Access, Private Docking |
| Acreage | No |
| LandAmenities | Marina, Place Of Worship |
| Sewer | Holding Tank |
| SizeDepth | 152 Ft |
| SizeFrontage | 50 Ft |
| SizeIrregular | 50 X 152 Ft |
| SizeTotalText | 50 X 152 Ft|under 1/2 Acre |
| ZoningDescription | Rr3 |
Rooms
| Level | Type | Length | Width | Dimensions |
|---|---|---|---|---|
| Lower Level | Recreational, Games Room | 4.6 m | 3.96 m | 4.6 m x 3.96 m |
| Lower Level | Bedroom | 4.11 m | 5.03 m | 4.11 m x 5.03 m |
| Lower Level | Other | 4.19 m | 2.31 m | 4.19 m x 2.31 m |
| Main Level | Kitchen | 3.23 m | 3.35 m | 3.23 m x 3.35 m |
| Main Level | Dining Room | 3.23 m | 3.16 m | 3.23 m x 3.16 m |
| Main Level | Living Room | 7.95 m | 4.6 m | 7.95 m x 4.6 m |
| Main Level | Bedroom | 4.11 m | 2.84 m | 4.11 m x 2.84 m |
| Upper Level | Bedroom | 3.12 m | 3.07 m | 3.12 m x 3.07 m |
| Upper Level | Bedroom | 3.76 m | 2.82 m | 3.76 m x 2.82 m |
| Upper Level | Loft | 3.15 m | 2.34 m | 3.15 m x 2.34 m |
Utilities
| Cable | Available |
Interested?
Contact us for more information
Trish Leigh Todd
Broker
2 Kent Street Unit 2a
Lindsay, Ontario K9V 6K2










































