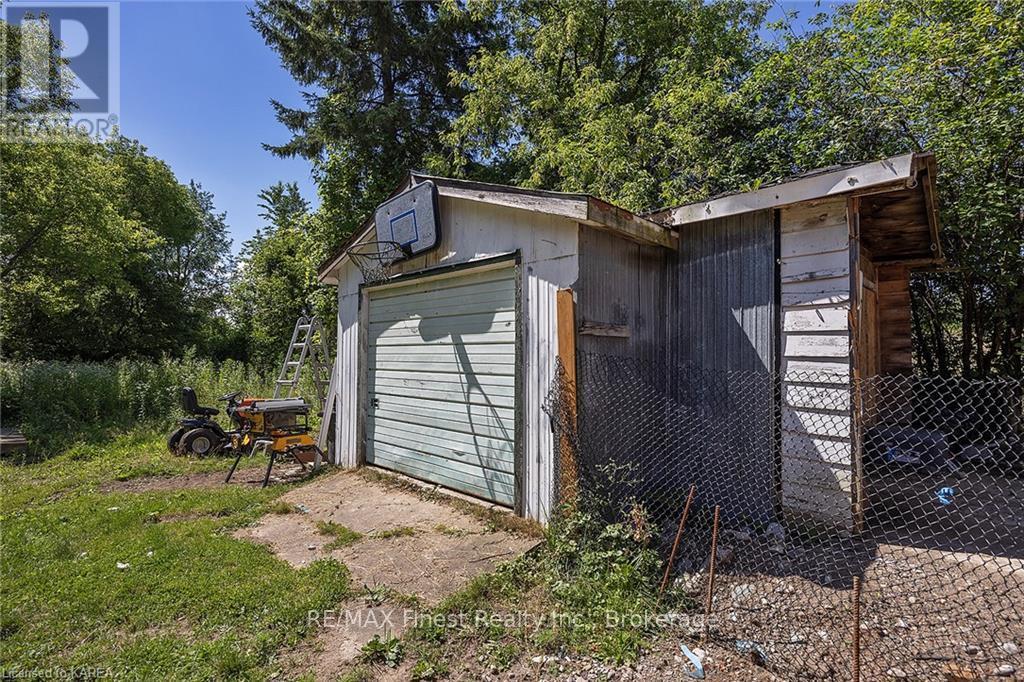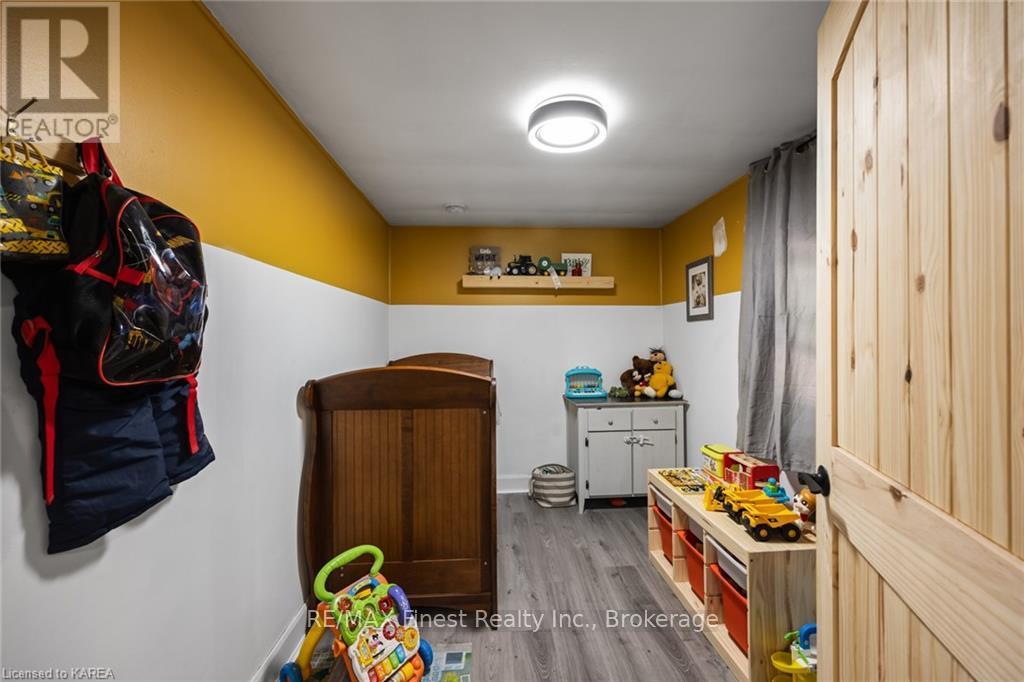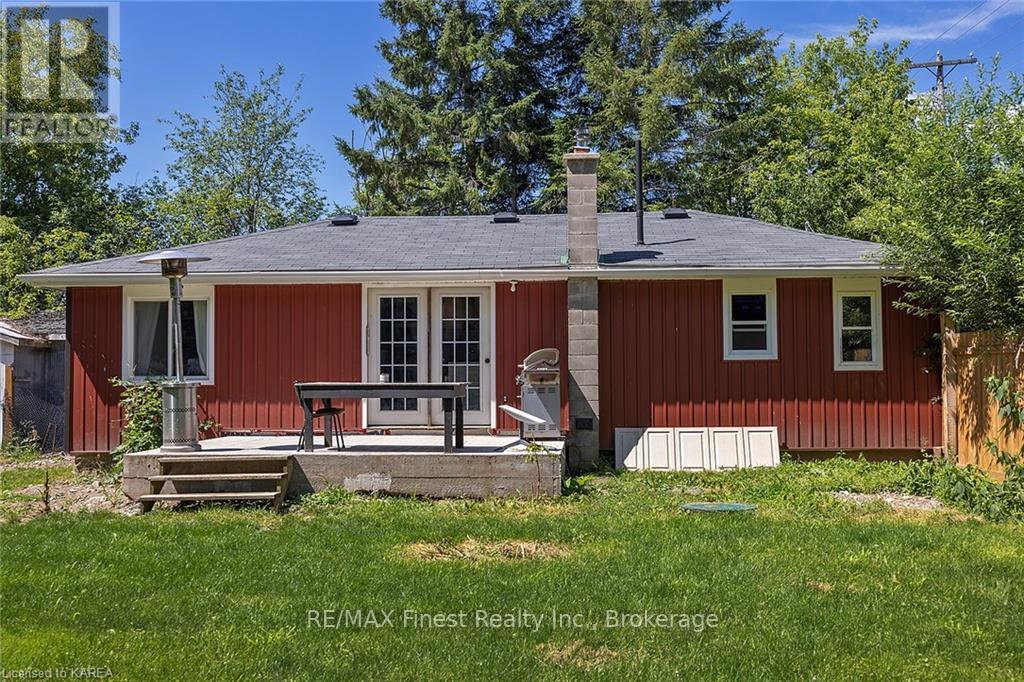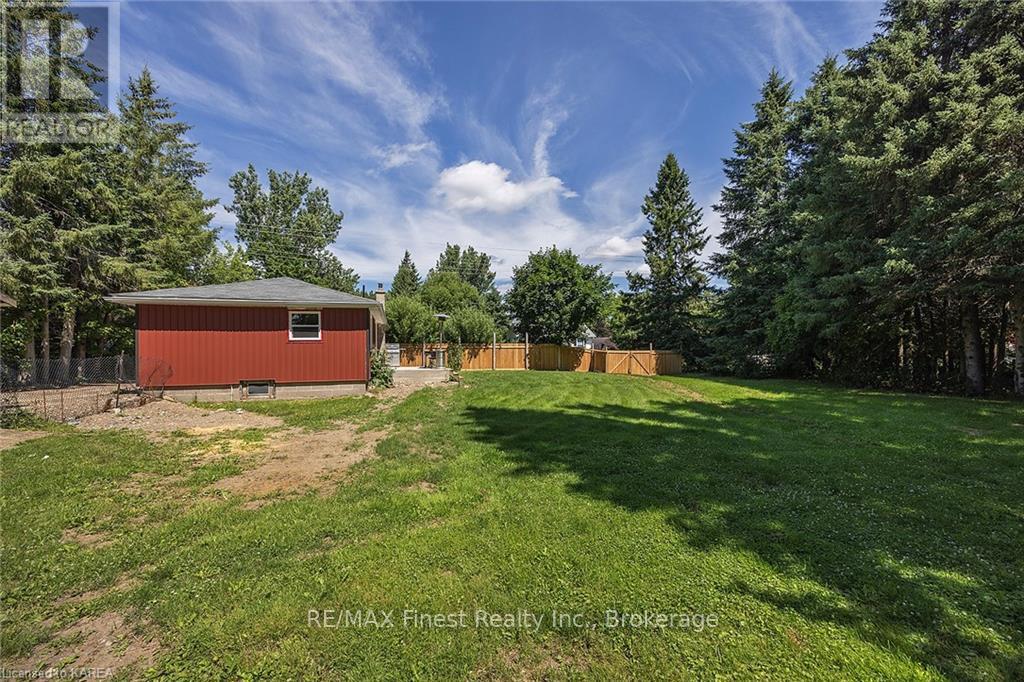2764 County Road 14 Stone Mills, Ontario K0K 1Z0
$399,900
Prepare to be smitten by this adorable bungalow, brimming with modern updates and classic charm.\r\nPerfect for first-time buyers, downsizers, or anyone who loves comfortable living, this home offers\r\neverything you need and more! Perfect for anyone seeking comfortable living, this open concept\r\nhome boasts vaulted ceilings, a brand new kitchen with stunning custom solid white oak butcher\r\nblock countertops and sleek granite accents, and all-new engineered white oak hardwood flooring\r\nthroughout the main living area. Cozy up by the warmth of the pellet stove on chilly nights, all while\r\nenjoying the peace of mind that comes with new shingles, updated insulation, and all new siding. The\r\nlandscaped yard offers a welcoming entrance, and the concrete ramp adds accessibility. This\r\n2-bedroom, 1-bathroom haven is situated in a quiet road, close to schools, parks and trails. Don't\r\nmiss your chance to own this cute gem! (id:28587)
Property Details
| MLS® Number | X9412986 |
| Property Type | Single Family |
| Community Name | Stone Mills |
| AmenitiesNearBy | Park |
| Features | Flat Site |
| ParkingSpaceTotal | 5 |
Building
| BathroomTotal | 1 |
| BedroomsAboveGround | 2 |
| BedroomsTotal | 2 |
| Appliances | Refrigerator, Stove |
| ArchitecturalStyle | Bungalow |
| BasementDevelopment | Unfinished |
| BasementType | Crawl Space (unfinished) |
| ConstructionStatus | Insulation Upgraded |
| ConstructionStyleAttachment | Detached |
| ExteriorFinish | Vinyl Siding |
| FireplaceFuel | Pellet |
| FireplacePresent | Yes |
| FireplaceType | Stove |
| FoundationType | Block |
| HeatingFuel | Electric |
| HeatingType | Baseboard Heaters |
| StoriesTotal | 1 |
| Type | House |
Parking
| Detached Garage |
Land
| Acreage | No |
| LandAmenities | Park |
| Sewer | Septic System |
| SizeDepth | 131 Ft ,3 In |
| SizeFrontage | 140 Ft ,7 In |
| SizeIrregular | 140.59 X 131.27 Ft |
| SizeTotalText | 140.59 X 131.27 Ft|under 1/2 Acre |
| ZoningDescription | Ru1 |
Rooms
| Level | Type | Length | Width | Dimensions |
|---|---|---|---|---|
| Main Level | Living Room | 3.76 m | 4.06 m | 3.76 m x 4.06 m |
| Main Level | Bathroom | 2.03 m | 4.06 m | 2.03 m x 4.06 m |
| Main Level | Other | 5.89 m | 4.37 m | 5.89 m x 4.37 m |
| Main Level | Primary Bedroom | 3.48 m | 3.33 m | 3.48 m x 3.33 m |
| Main Level | Bedroom | 2.31 m | 3.33 m | 2.31 m x 3.33 m |
Utilities
| Wireless | Available |
https://www.realtor.ca/real-estate/27521512/2764-county-road-14-stone-mills-stone-mills
Interested?
Contact us for more information
Meggan Greyling
Salesperson
105-1329 Gardiners Rd
Kingston, Ontario K7P 0L8










































