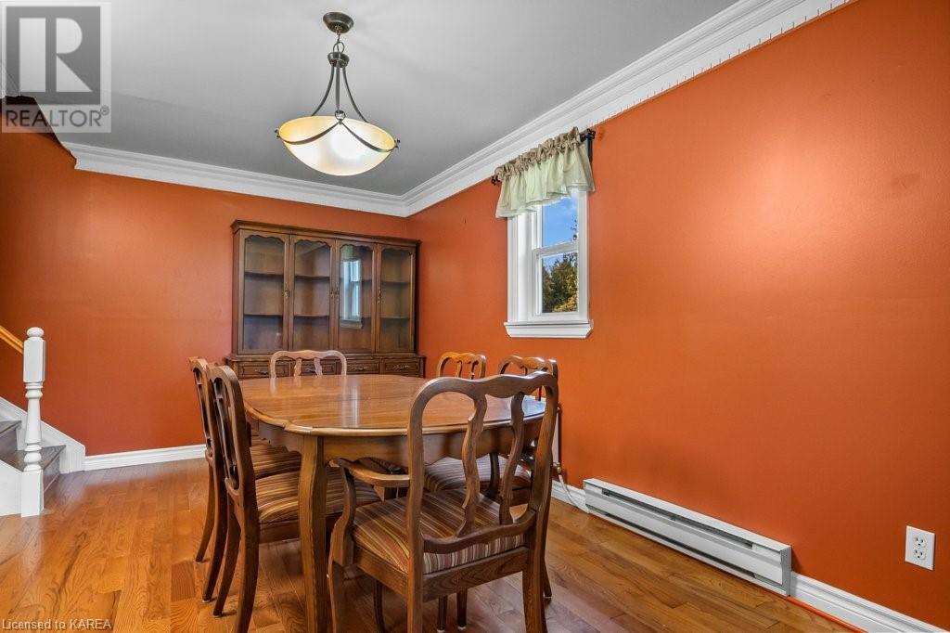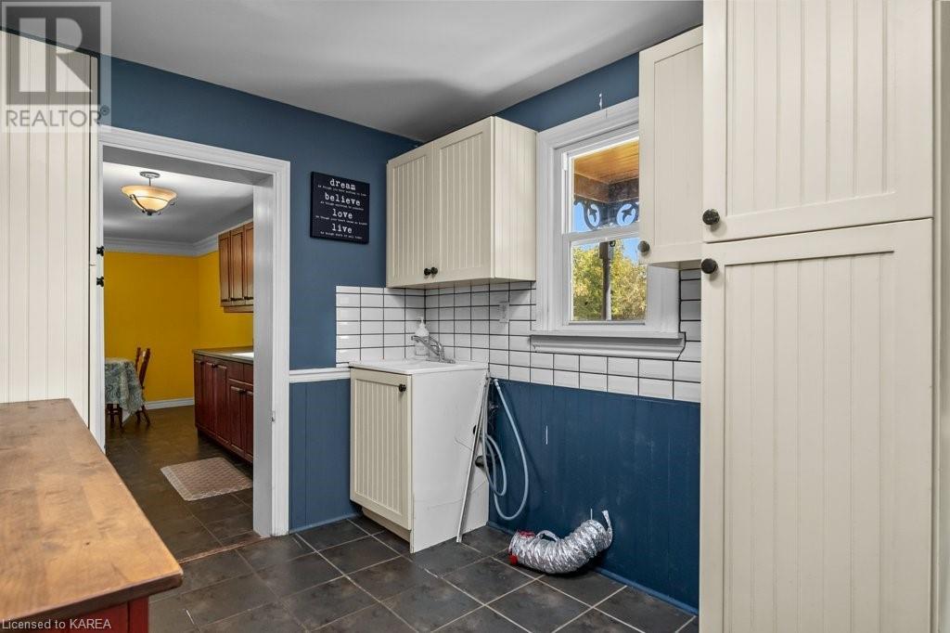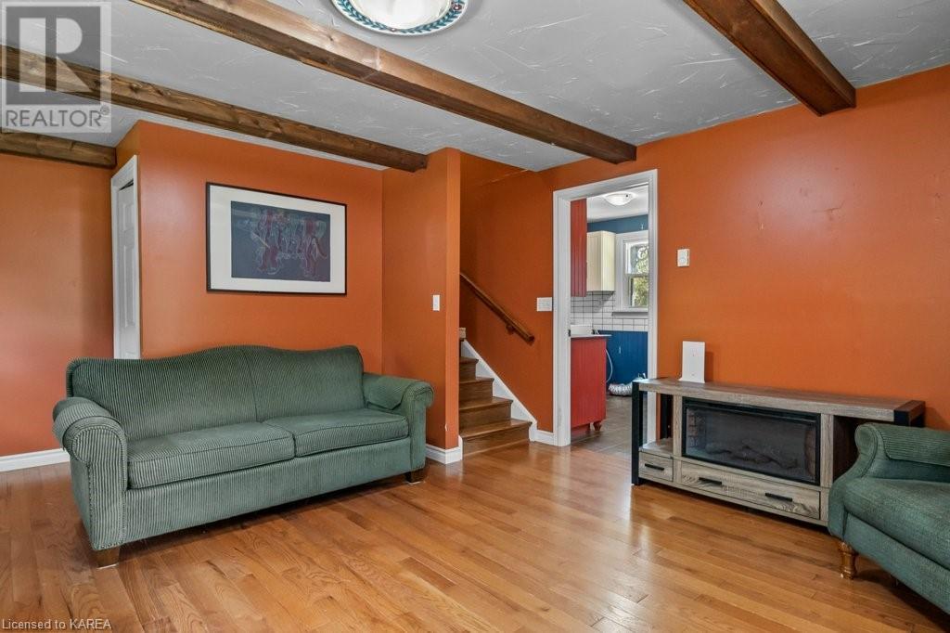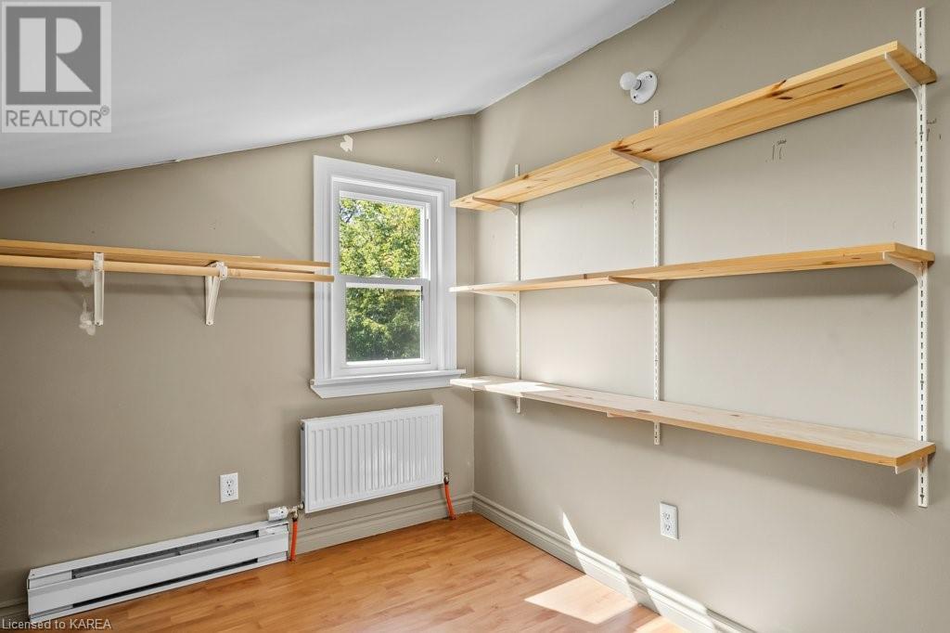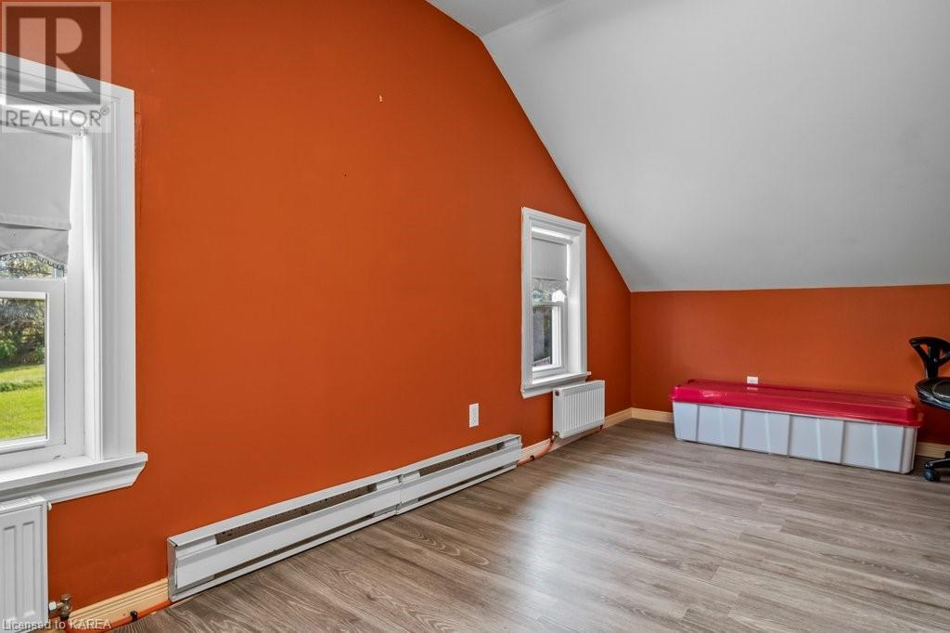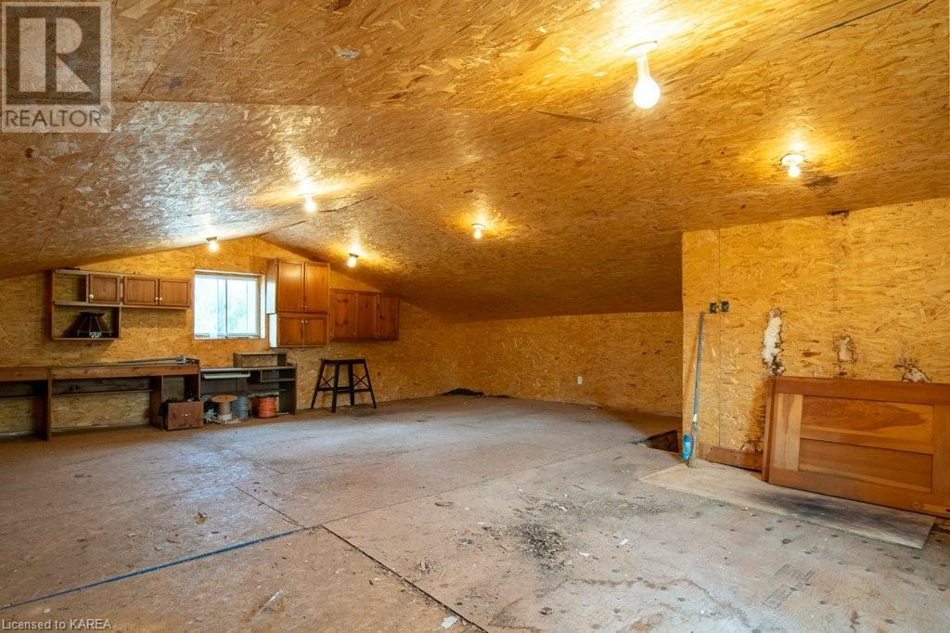276 Miller Rd Croydon, Ontario K0K 1Z0
$420,000
Escape to country living with this spacious 3-bedroom, 2.5-bathroom home in Croydon, ON. Sitting on a one-acre lot, this home offers privacy and comfort with a covered front porch and a screened-in side porch, perfect for enjoying the peaceful surroundings. The home includes a primary bedroom with an ensuite bathroom and walk-in closet, providing a private retreat. The eat-in kitchen, featuring custom cabinetry, opens to a large dining room, perfect for hosting family gatherings. Also offered are practical features like a main floor laundry and a generous mudroom. Outside, you'll find a large barn with a loft, which can be heated by the home's boiler, if you choose, making it a versatile space for year-round use. (id:28587)
Property Details
| MLS® Number | 40650286 |
| Property Type | Single Family |
| CommunityFeatures | Quiet Area |
| Features | Country Residential, Recreational |
| ParkingSpaceTotal | 8 |
| Structure | Shed, Barn |
Building
| BathroomTotal | 3 |
| BedroomsAboveGround | 3 |
| BedroomsTotal | 3 |
| Appliances | Dishwasher, Refrigerator, Stove, Window Coverings |
| BasementDevelopment | Unfinished |
| BasementType | Partial (unfinished) |
| ConstructedDate | 1900 |
| ConstructionMaterial | Wood Frame |
| ConstructionStyleAttachment | Detached |
| CoolingType | None |
| ExteriorFinish | Wood |
| FireProtection | None |
| FoundationType | Stone |
| HalfBathTotal | 1 |
| HeatingType | Baseboard Heaters, Hot Water Radiator Heat, Outside Furnace |
| StoriesTotal | 2 |
| SizeInterior | 1467 Sqft |
| Type | House |
| UtilityWater | Drilled Well |
Land
| AccessType | Road Access |
| Acreage | Yes |
| FenceType | Partially Fenced |
| LandscapeFeatures | Landscaped |
| Sewer | Septic System |
| SizeDepth | 215 Ft |
| SizeFrontage | 207 Ft |
| SizeIrregular | 1.089 |
| SizeTotal | 1.089 Ac|1/2 - 1.99 Acres |
| SizeTotalText | 1.089 Ac|1/2 - 1.99 Acres |
| ZoningDescription | Ru |
Rooms
| Level | Type | Length | Width | Dimensions |
|---|---|---|---|---|
| Second Level | Primary Bedroom | 14'9'' x 17'6'' | ||
| Second Level | Bedroom | 7'11'' x 14'10'' | ||
| Second Level | Bedroom | 8'2'' x 14'11'' | ||
| Second Level | Full Bathroom | 8'0'' x 5'11'' | ||
| Second Level | 4pc Bathroom | 8'10'' x 4'11'' | ||
| Basement | Storage | 18'7'' x 11'10'' | ||
| Main Level | Living Room | 14'11'' x 17'7'' | ||
| Main Level | Laundry Room | 8'2'' x 13'1'' | ||
| Main Level | Kitchen | 8'1'' x 9'4'' | ||
| Main Level | Dining Room | 9'2'' x 16'9'' | ||
| Main Level | Breakfast | 13'3'' x 7'6'' | ||
| Main Level | 2pc Bathroom | 8'2'' x 4'1'' |
Utilities
| Electricity | Available |
https://www.realtor.ca/real-estate/27446898/276-miller-rd-croydon
Interested?
Contact us for more information
Kelly Percival
Salesperson
32 Industrial Blvd
Napanee, Ontario K7R 4B7









