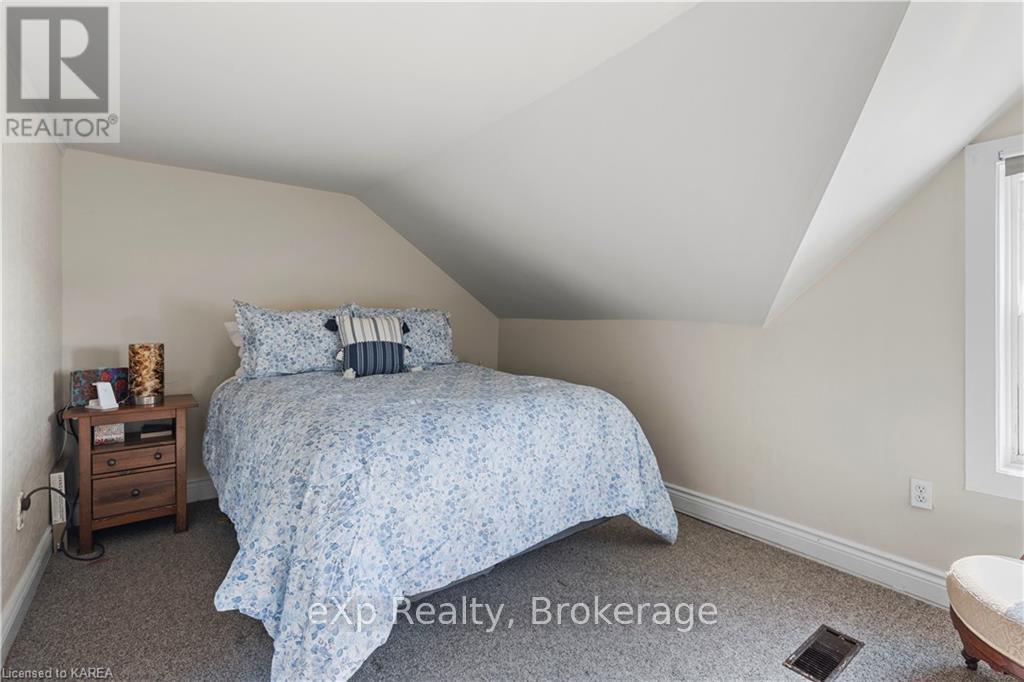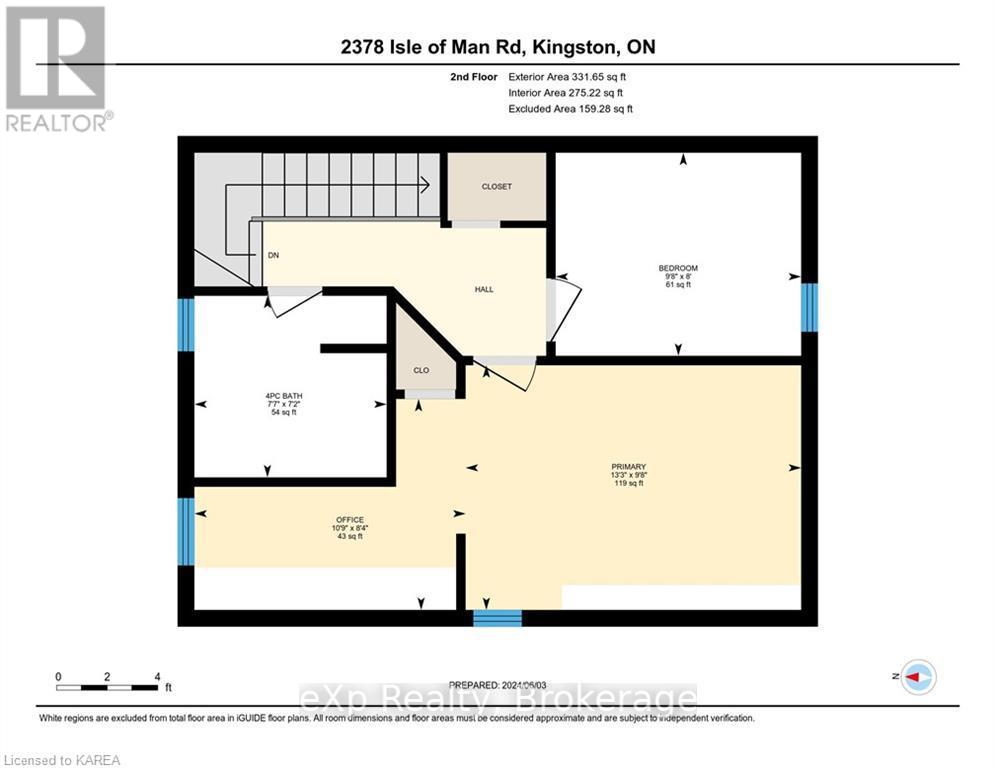2738 Isle Of Man Road Kingston, Ontario K7L 4B3
$499,900
MOTIVATED SELLER!!! The quintessential little yellow house in the country on just under an acre in a desirable neighbourhood waiting for your finishing touches! This 2-bedroom, 2.5-bathroom home had a facelift in 2019 with new exterior stucco applied in a very happy yellow, improving the appearance and the house's efficiency. A cozy wood stove and a newer (2020) forced-air propane furnace keep you toasty in the winter, and the A/C (2020) works its cooling magic in the summer. Enjoy 2 bedrooms and a brand new bathroom (2022) upstairs, while the main floor offers a den, kitchen/living/dining all with updated flooring, a 2-piece bathroom and a laundry closet in the foyer with access to the attached garage. Outside provides a large front deck, natural rockcut, a large yard, a view of beautiful sunsets, and Gibraltar Estates on the river across the street. Live in a neighbourhood of million dollar homes for half the price! (id:28587)
Open House
This property has open houses!
11:00 am
Ends at:12:00 pm
Property Details
| MLS® Number | X9410628 |
| Property Type | Single Family |
| Community Name | City North of 401 |
| EquipmentType | None |
| Features | Sloping |
| ParkingSpaceTotal | 4 |
| RentalEquipmentType | None |
| Structure | Deck |
Building
| BathroomTotal | 2 |
| BedroomsAboveGround | 2 |
| BedroomsTotal | 2 |
| Appliances | Water Heater, Dryer, Refrigerator, Stove, Washer, Window Coverings |
| BasementDevelopment | Unfinished |
| BasementType | Crawl Space (unfinished) |
| ConstructionStyleAttachment | Detached |
| CoolingType | Central Air Conditioning |
| ExteriorFinish | Wood, Stucco |
| FoundationType | Stone |
| HalfBathTotal | 1 |
| HeatingFuel | Propane |
| HeatingType | Forced Air |
| StoriesTotal | 2 |
| Type | House |
Parking
| Attached Garage |
Land
| Acreage | No |
| Sewer | Septic System |
| SizeFrontage | 267.5 M |
| SizeIrregular | 267.5 Acre |
| SizeTotalText | 267.5 Acre|1/2 - 1.99 Acres |
| ZoningDescription | A1 - Rr3 |
Rooms
| Level | Type | Length | Width | Dimensions |
|---|---|---|---|---|
| Second Level | Primary Bedroom | 4.04 m | 2.95 m | 4.04 m x 2.95 m |
| Second Level | Bedroom | 2.95 m | 2.44 m | 2.95 m x 2.44 m |
| Second Level | Bathroom | 2.31 m | 2.18 m | 2.31 m x 2.18 m |
| Second Level | Office | 3.28 m | 2.54 m | 3.28 m x 2.54 m |
| Main Level | Foyer | 2.03 m | 2.44 m | 2.03 m x 2.44 m |
| Main Level | Kitchen | 4.22 m | 5.74 m | 4.22 m x 5.74 m |
| Main Level | Dining Room | 7.54 m | 2.31 m | 7.54 m x 2.31 m |
| Main Level | Living Room | 2.97 m | 5.49 m | 2.97 m x 5.49 m |
| Main Level | Bathroom | 1.12 m | 1.52 m | 1.12 m x 1.52 m |
Interested?
Contact us for more information
Jessica Peeters
Salesperson
1-695 Innovation Dr
Kingston, Ontario K7K 7E6

































