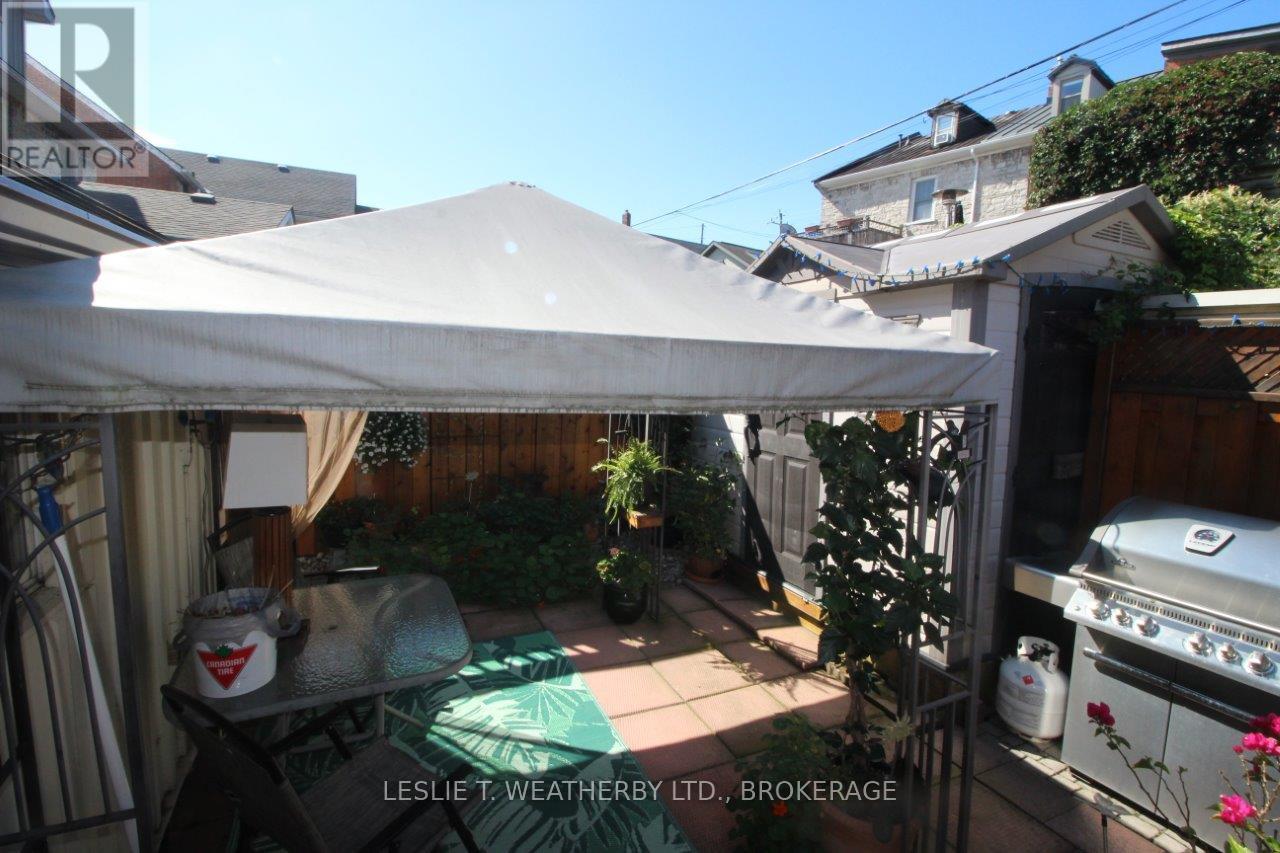270 Wellington Street Kingston, Ontario K7K 2Z1
$699,900
This end unit townhouse with private courtyard is located in a prime downtown location, within blocks of Princess Street, two marinas, many restaurants, shopping and has easy access to Queen's University, RMC, both hospitals, parks and walking trails. The floor plan can be 2 or 3 bedrooms and there is 1.5 bathrooms. This historic home provides great living accommodation. Enjoy all the amenities that downtown Kingston has to offer! This property offers many possibilities, call for your viewing. (id:28587)
Property Details
| MLS® Number | X11940024 |
| Property Type | Single Family |
| Community Name | East of Sir John A. Blvd |
| Amenities Near By | Hospital, Marina, Park, Public Transit, Schools |
| Features | Flat Site |
| Structure | Patio(s) |
| View Type | City View |
Building
| Bathroom Total | 2 |
| Bedrooms Above Ground | 2 |
| Bedrooms Total | 2 |
| Appliances | Water Heater |
| Basement Type | Crawl Space |
| Construction Style Attachment | Semi-detached |
| Cooling Type | Central Air Conditioning |
| Exterior Finish | Wood, Brick |
| Foundation Type | Stone |
| Half Bath Total | 1 |
| Heating Fuel | Natural Gas |
| Heating Type | Forced Air |
| Stories Total | 2 |
| Size Interior | 1,100 - 1,500 Ft2 |
| Type | House |
| Utility Water | Municipal Water |
Land
| Access Type | Public Road |
| Acreage | No |
| Fence Type | Fenced Yard |
| Land Amenities | Hospital, Marina, Park, Public Transit, Schools |
| Landscape Features | Landscaped |
| Sewer | Sanitary Sewer |
| Size Depth | 81 Ft ,4 In |
| Size Frontage | 15 Ft ,6 In |
| Size Irregular | 15.5 X 81.4 Ft |
| Size Total Text | 15.5 X 81.4 Ft|under 1/2 Acre |
| Zoning Description | Dt1 |
Rooms
| Level | Type | Length | Width | Dimensions |
|---|---|---|---|---|
| Second Level | Primary Bedroom | 4.5 m | 3.61 m | 4.5 m x 3.61 m |
| Second Level | Bedroom 2 | 3.58 m | 2.54 m | 3.58 m x 2.54 m |
| Second Level | Den | 2.9 m | 2.26 m | 2.9 m x 2.26 m |
| Main Level | Living Room | 3.58 m | 3.2 m | 3.58 m x 3.2 m |
| Main Level | Dining Room | 3.63 m | 3.63 m | 3.63 m x 3.63 m |
| Main Level | Kitchen | 4.27 m | 2.87 m | 4.27 m x 2.87 m |
| Main Level | Laundry Room | 3.25 m | 1.55 m | 3.25 m x 1.55 m |
Utilities
| Cable | Installed |
| Sewer | Installed |
Contact Us
Contact us for more information
Craig Weatherby
Salesperson
272 Wellington St
Kingston, Ontario K7K 2Z1
(613) 542-4935
Chris Neddow-Weatherby
Salesperson
272 Wellington St
Kingston, Ontario K7K 2Z1
(613) 542-4935





























