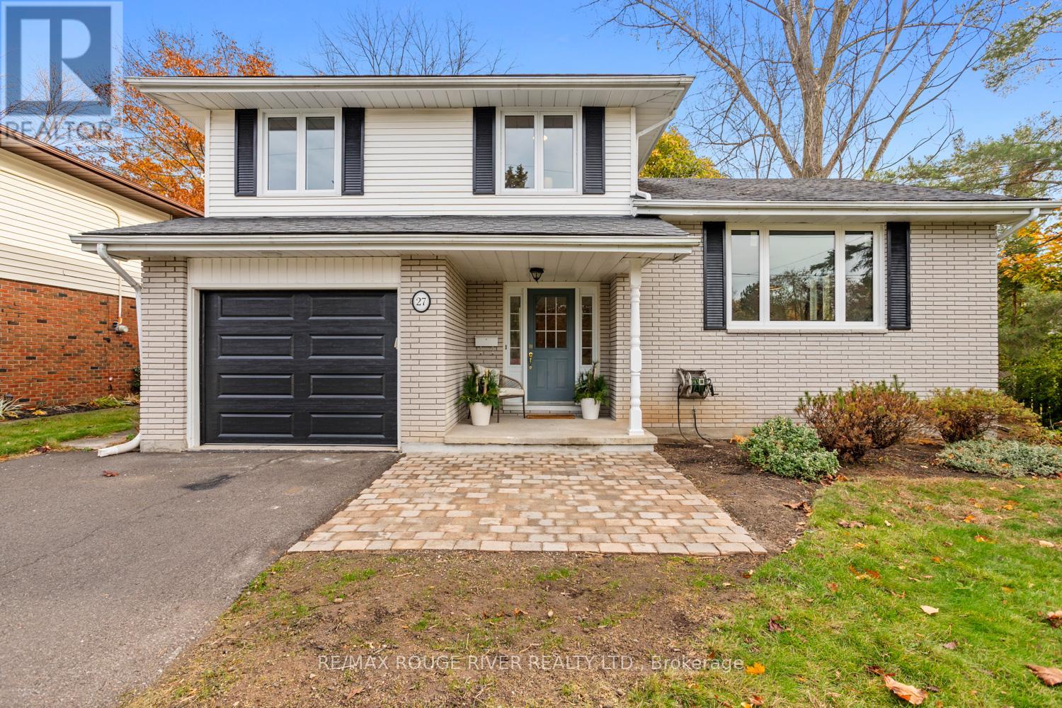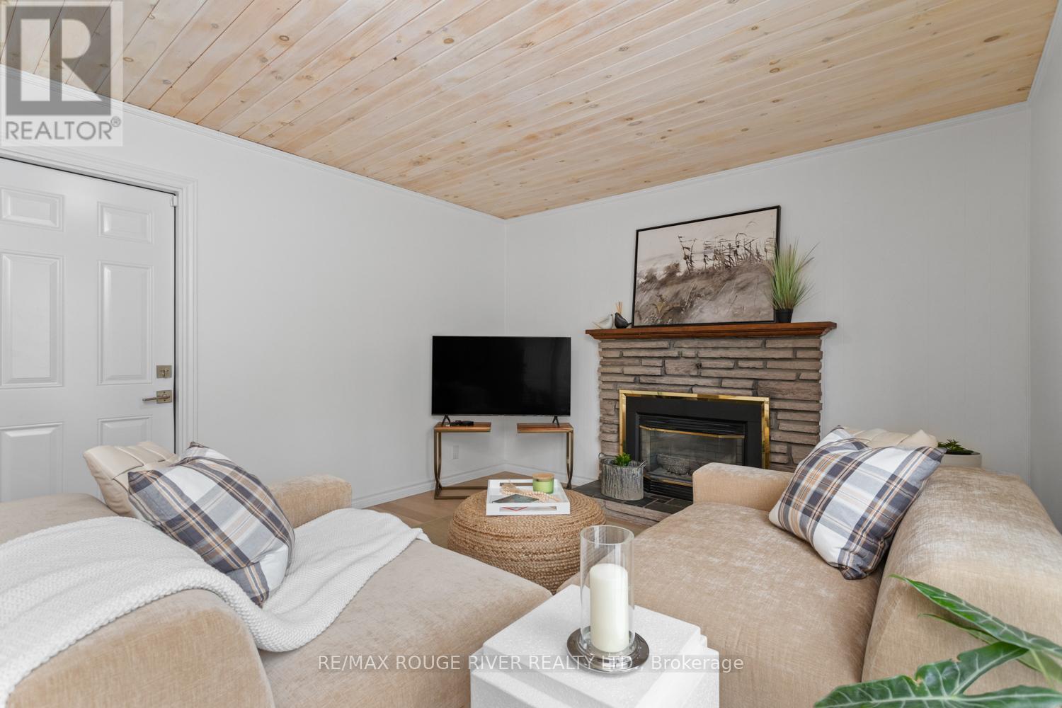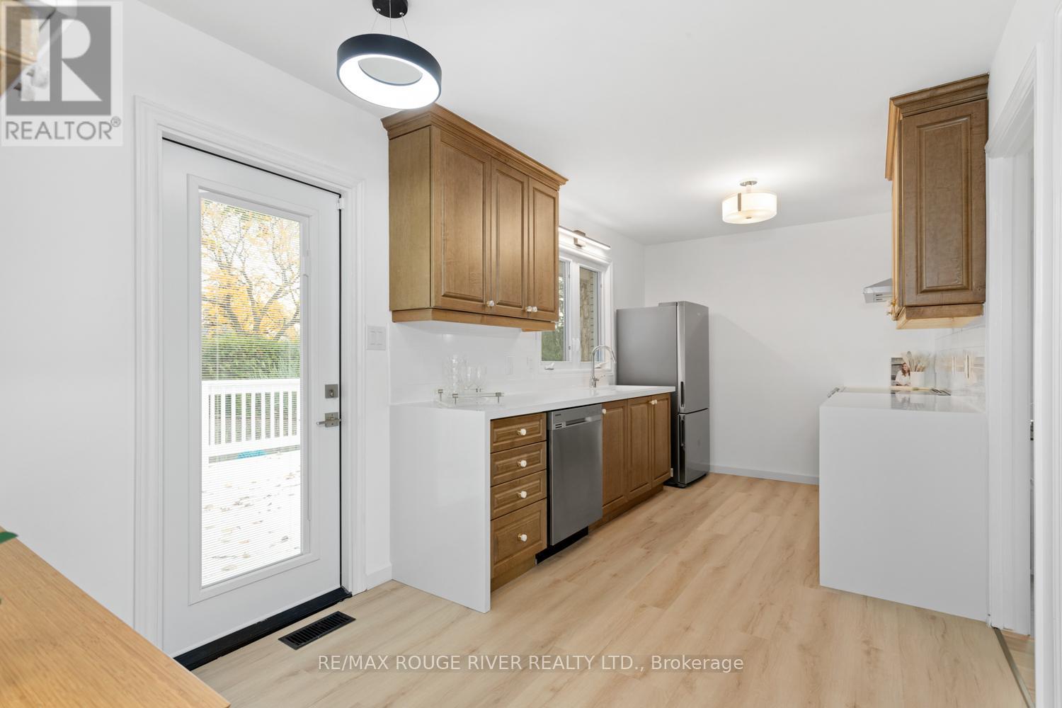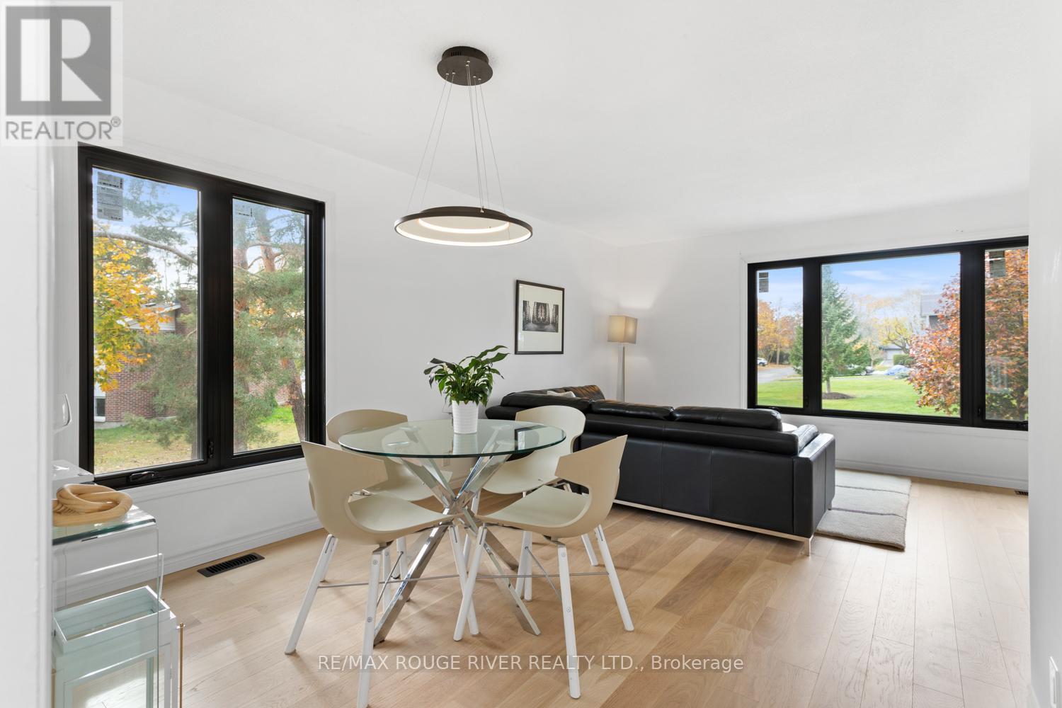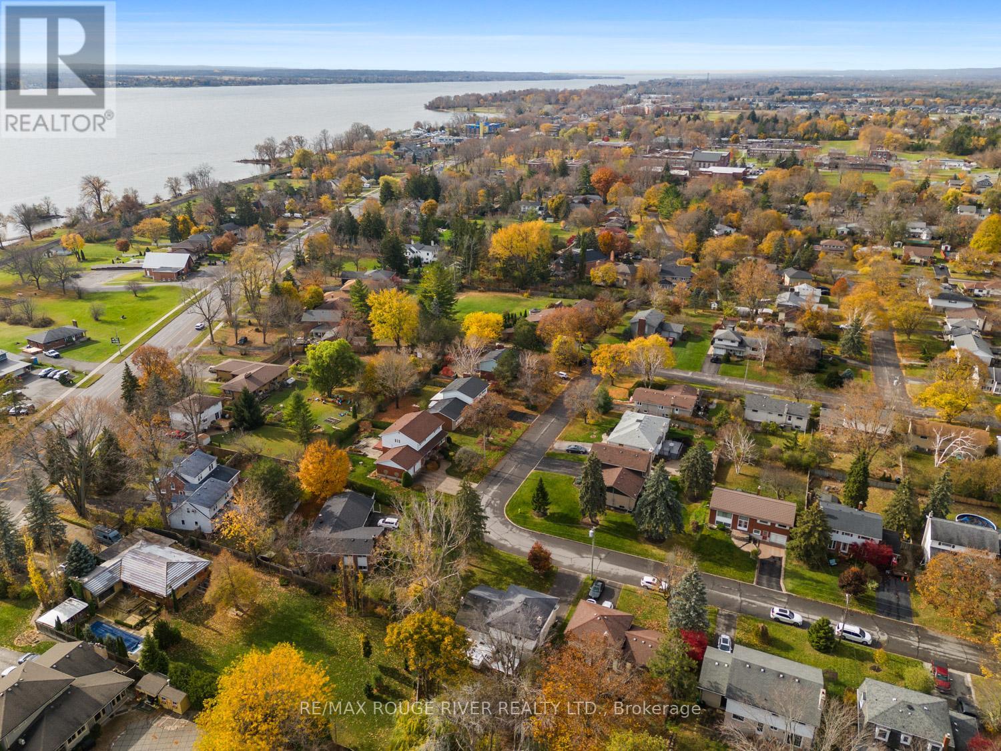27 Keller Drive Belleville, Ontario K8P 4B3
$695,000
This meticulously renovated 3-bedroom, 2-bathroom home in a sought-after mature neighbourhood offers both charm and modern convenience. The stylish kitchen showcases brand new appliances and quartz countertops, and both bathrooms have been thoughtfully updated. New hardwood floors, fresh windows in the living room, and upgraded doors complete with a remote garage door and kitchen access reflect the attention to detail throughout. Set on a beautifully private, reverse pie-shaped lot, this turnkey home provides serene living just steps from shopping, schools, VIA Rail, and all essential amenities, ready for you to move in and enjoy. **** EXTRAS **** New Security System, Quartz Countertops, Brand-new Kitchen Appliances, New Garage Doors, Kitchen Door, New Windows in Living Room, New Hardwood Floors, New Carpet in Bedrooms and Recreation Room (id:28587)
Property Details
| MLS® Number | X10413663 |
| Property Type | Single Family |
| ParkingSpaceTotal | 4 |
Building
| BathroomTotal | 2 |
| BedroomsAboveGround | 3 |
| BedroomsTotal | 3 |
| Amenities | Fireplace(s) |
| Appliances | Garage Door Opener Remote(s), Dishwasher, Dryer, Refrigerator, Stove, Washer |
| BasementDevelopment | Partially Finished |
| BasementType | N/a (partially Finished) |
| ConstructionStyleAttachment | Detached |
| ConstructionStyleSplitLevel | Sidesplit |
| CoolingType | Central Air Conditioning |
| ExteriorFinish | Brick, Aluminum Siding |
| FireplacePresent | Yes |
| FireplaceTotal | 1 |
| FlooringType | Hardwood |
| FoundationType | Block |
| HalfBathTotal | 1 |
| HeatingFuel | Natural Gas |
| HeatingType | Forced Air |
| Type | House |
| UtilityWater | Municipal Water |
Parking
| Attached Garage |
Land
| Acreage | No |
| Sewer | Sanitary Sewer |
| SizeDepth | 137 Ft ,2 In |
| SizeFrontage | 90 Ft ,10 In |
| SizeIrregular | 90.84 X 137.19 Ft ; Irregular |
| SizeTotalText | 90.84 X 137.19 Ft ; Irregular |
| ZoningDescription | R1 |
Rooms
| Level | Type | Length | Width | Dimensions |
|---|---|---|---|---|
| Second Level | Family Room | 6.13 m | 3.6 m | 6.13 m x 3.6 m |
| Third Level | Bedroom | 4.05 m | 4.02 m | 4.05 m x 4.02 m |
| Third Level | Bedroom 2 | 2.99 m | 4.48 m | 2.99 m x 4.48 m |
| Third Level | Bedroom 3 | 2.47 m | 3.43 m | 2.47 m x 3.43 m |
| Main Level | Kitchen | 2.53 m | 5.42 m | 2.53 m x 5.42 m |
| Main Level | Living Room | 3.6 m | 5.49 m | 3.6 m x 5.49 m |
| Main Level | Dining Room | 3.32 m | 2.13 m | 3.32 m x 2.13 m |
https://www.realtor.ca/real-estate/27630439/27-keller-drive-belleville
Interested?
Contact us for more information
Paula Arscott
Salesperson
66 King Street East
Cobourg, Ontario K9A 1K9


