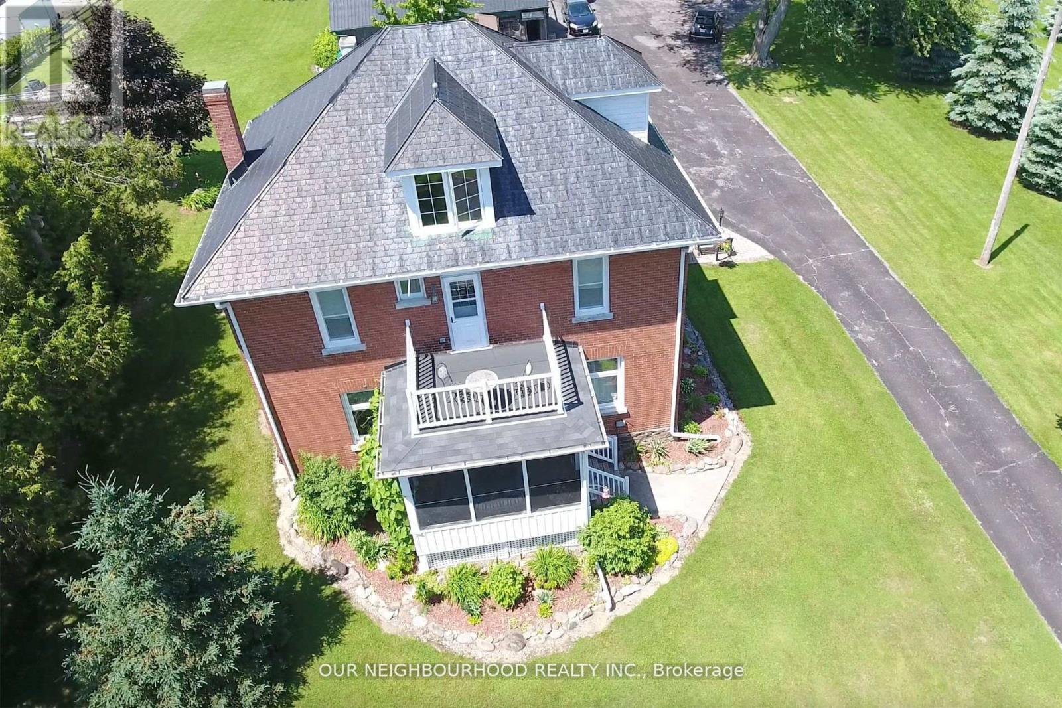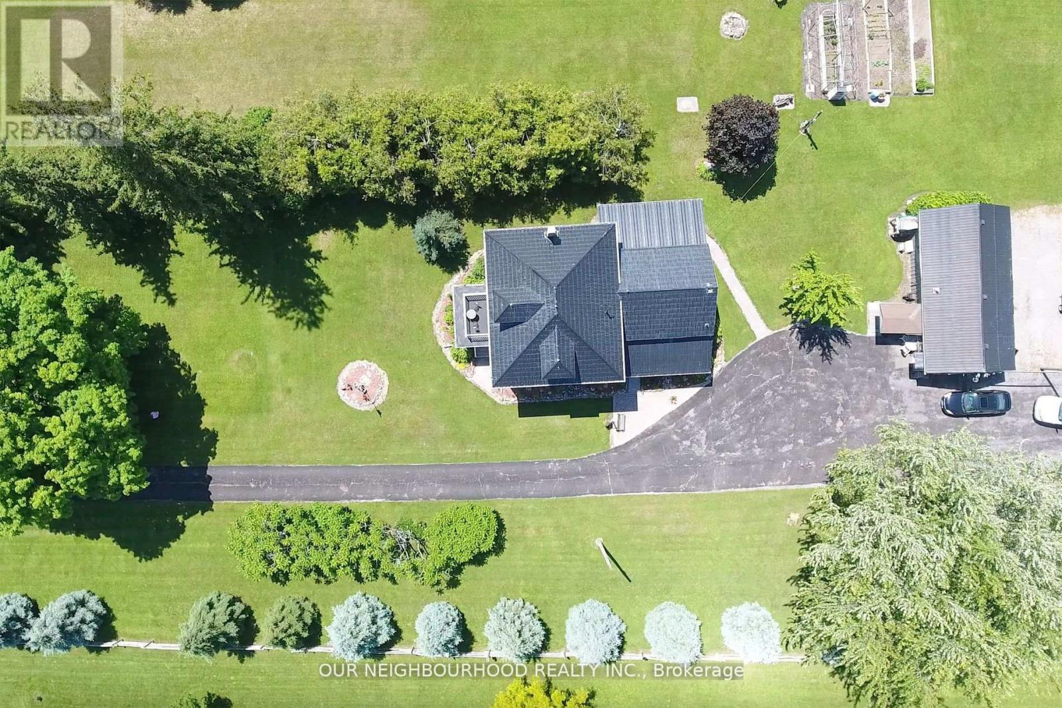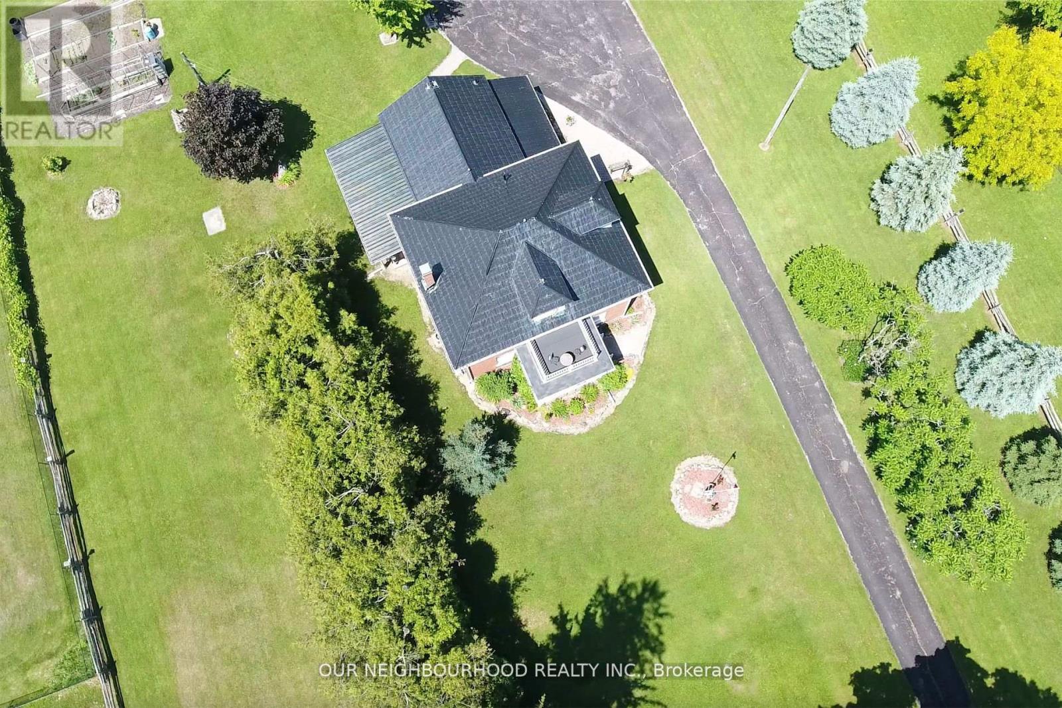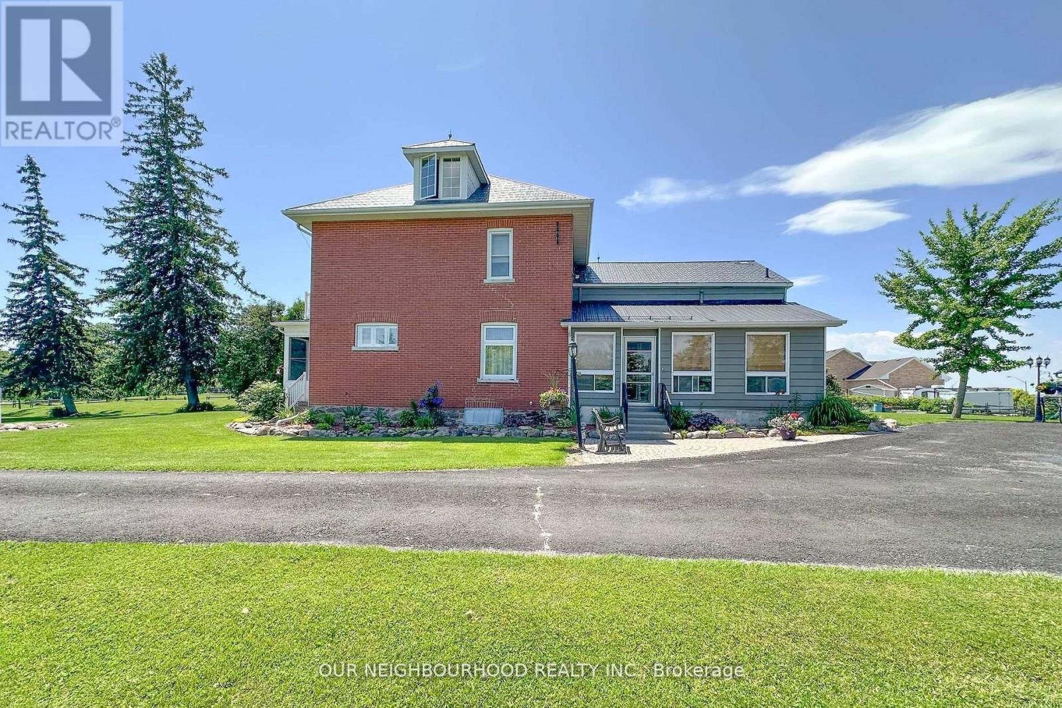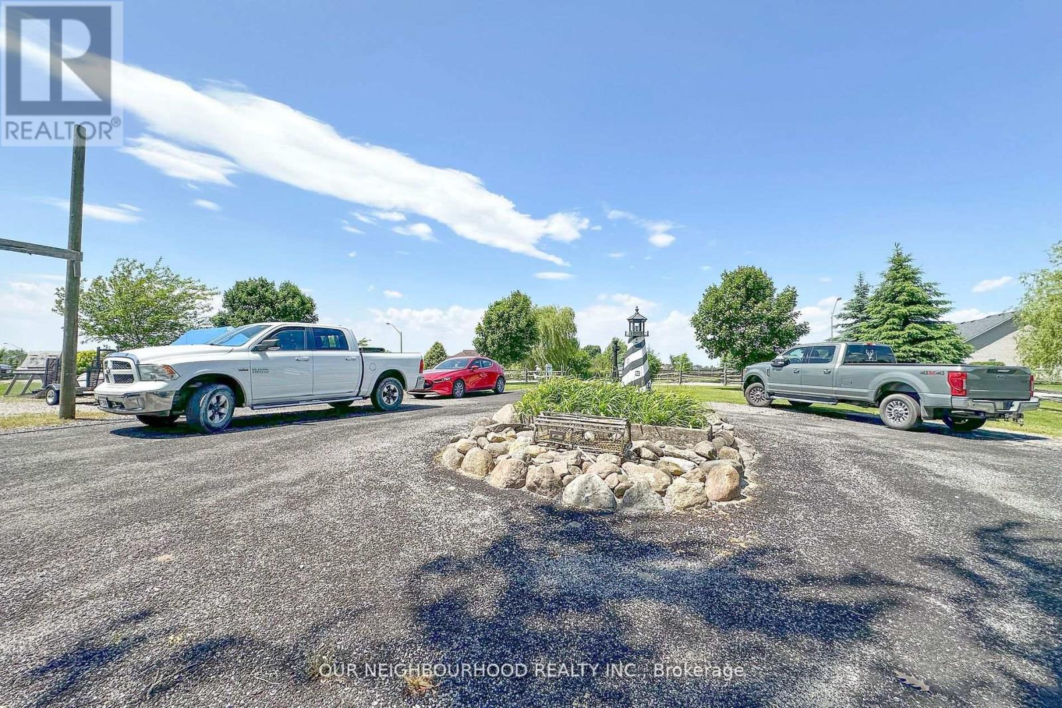267 Mcgill Drive Kawartha Lakes, Ontario K9V 4R4
$949,999
Nestled in an area of executive homes this completely renovated century home awaits even your fussiest Buyer! Open concept kitchen with centre island. Amazing wood work and mouldings throughout, this beautiful 4 bedroom, 2 bathroom home with 2 large 3rd story unfinished rooms awaiting your ideas! First floor office that could easily be converted into a 5th bedroom. Enjoy your afternoon by sitting in your 9x12.4ft screened in front porch or entertain company under your western exposure awning with deck and hot tub. This amazing 185ft x 525ft landscaped property with full mature trees and raised gardens is perfect for those seasonal vegetables. This beautiful home has been totally renovated with regards to plumbing, electrical and insulation. Enjoy lower heating costs with natural gas! 25mins from Port Perry, 15mins from Lindsay, less than 5mins to(LCBO, IDA Drug Store, and grocery store). This property also offers 24x19 ft detached garage with an additional 19ft x 14ft workshop, perfect for handymen or tradesmen. Enjoy the privacy of country living with the convenience of town shopping, also only a few minutes from wolf run golf course and public boat launch. Also, 407 is about 22 minutes away **** EXTRAS **** Bell fiberoptics, UV light changed 2024, water pressure tank 2023, septic pumped 2023 & new accessible lid (id:28587)
Property Details
| MLS® Number | X9050751 |
| Property Type | Single Family |
| Community Name | Rural Ops |
| ParkingSpaceTotal | 7 |
| Structure | Drive Shed, Workshop |
Building
| BathroomTotal | 2 |
| BedroomsAboveGround | 4 |
| BedroomsTotal | 4 |
| Appliances | Water Heater, Water Softener, Dishwasher, Dryer, Hot Tub, Humidifier, Refrigerator, Stove, Window Coverings |
| BasementDevelopment | Finished |
| BasementType | Full (finished) |
| ConstructionStyleAttachment | Detached |
| CoolingType | Central Air Conditioning |
| ExteriorFinish | Aluminum Siding, Brick |
| FlooringType | Linoleum, Hardwood |
| FoundationType | Stone |
| HeatingFuel | Natural Gas |
| HeatingType | Forced Air |
| StoriesTotal | 3 |
| Type | House |
Parking
| Detached Garage |
Land
| Acreage | Yes |
| Sewer | Septic System |
| SizeDepth | 525 Ft ,10 In |
| SizeFrontage | 185 Ft ,1 In |
| SizeIrregular | 185.09 X 525.89 Ft |
| SizeTotalText | 185.09 X 525.89 Ft|2 - 4.99 Acres |
| SurfaceWater | Lake/pond |
| ZoningDescription | Residential |
Rooms
| Level | Type | Length | Width | Dimensions |
|---|---|---|---|---|
| Second Level | Primary Bedroom | 3.45 m | 3.3 m | 3.45 m x 3.3 m |
| Second Level | Bedroom 2 | 3.35 m | 3.38 m | 3.35 m x 3.38 m |
| Second Level | Bedroom 3 | 3.25 m | 3.28 m | 3.25 m x 3.28 m |
| Second Level | Bedroom 4 | 3.33 m | 3.04 m | 3.33 m x 3.04 m |
| Third Level | Other | 6.45 m | 6.25 m | 6.45 m x 6.25 m |
| Lower Level | Games Room | 6.3 m | 5.36 m | 6.3 m x 5.36 m |
| Lower Level | Exercise Room | 6.05 m | 3.2 m | 6.05 m x 3.2 m |
| Main Level | Kitchen | 5.86 m | 3.8 m | 5.86 m x 3.8 m |
| Main Level | Dining Room | 3.76 m | 3.5 m | 3.76 m x 3.5 m |
| Main Level | Great Room | 5.65 m | 3.8 m | 5.65 m x 3.8 m |
| Main Level | Office | 3.6 m | 3.3 m | 3.6 m x 3.3 m |
| Main Level | Living Room | 3.77 m | 3.5 m | 3.77 m x 3.5 m |
https://www.realtor.ca/real-estate/27204551/267-mcgill-drive-kawartha-lakes-rural-ops
Interested?
Contact us for more information
Guy Guthrie
Salesperson
286 King Street W Unit 101
Oshawa, Ontario L1J 2J9


