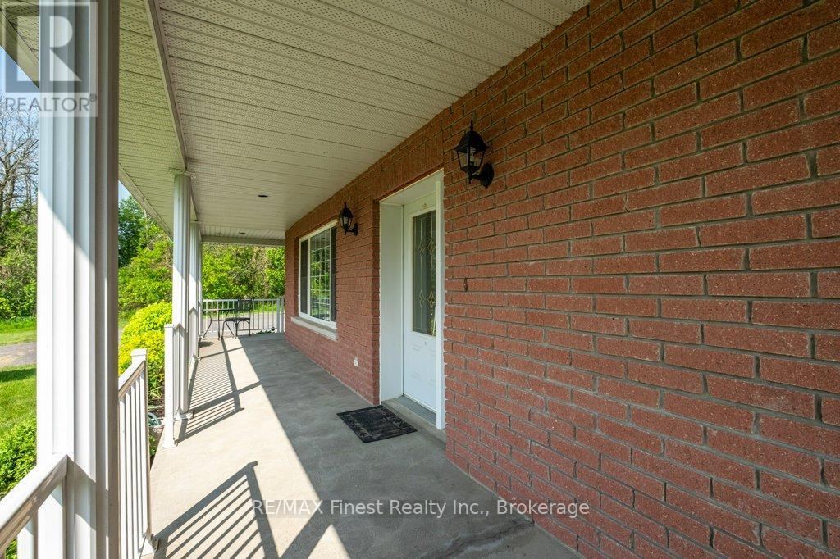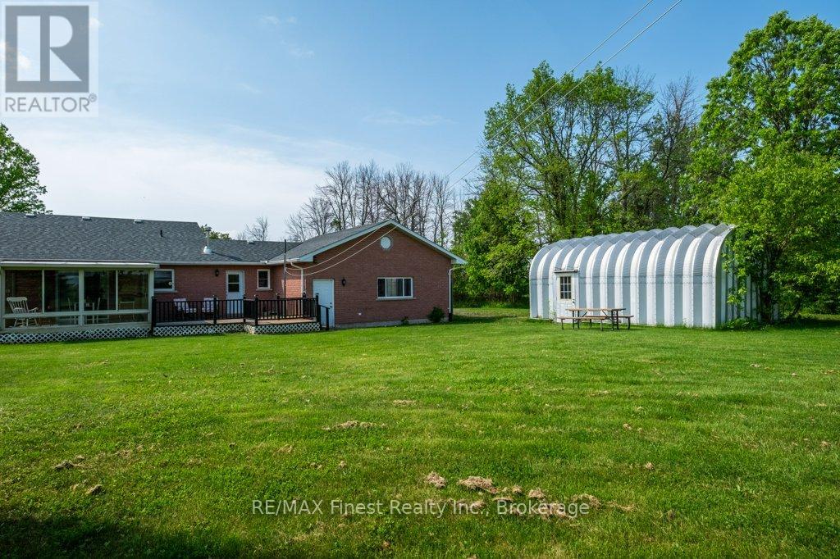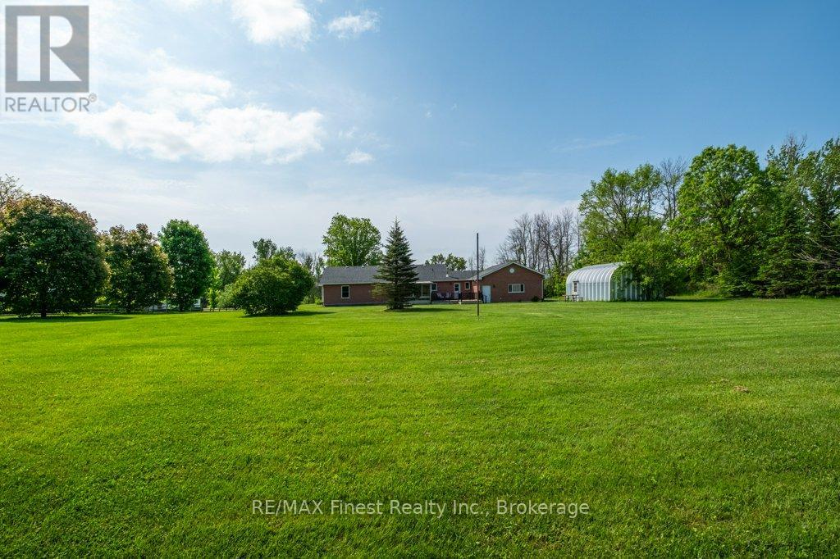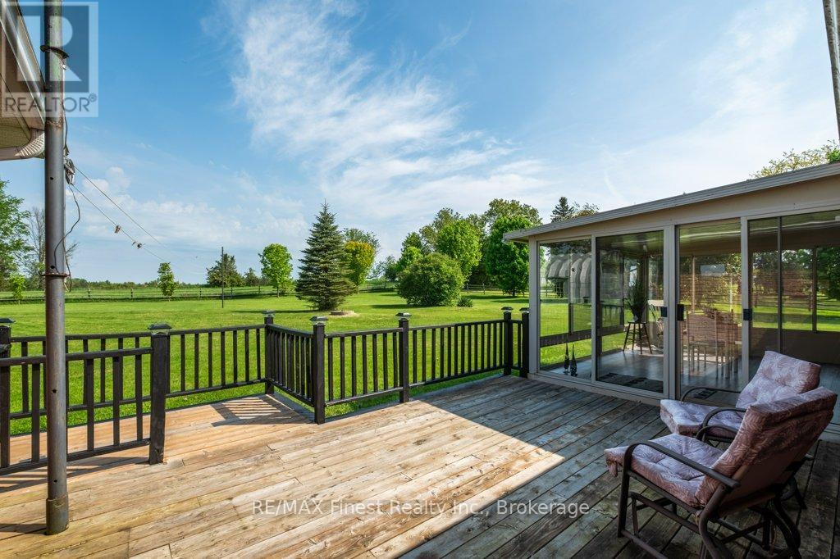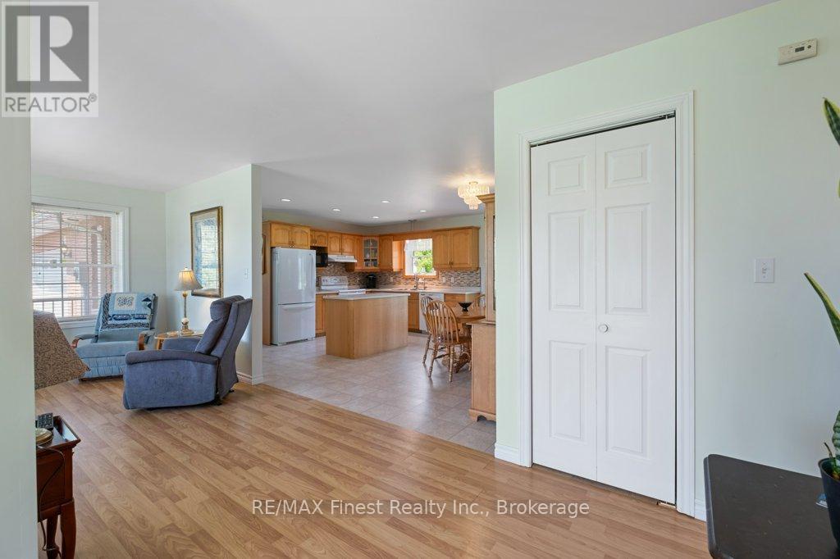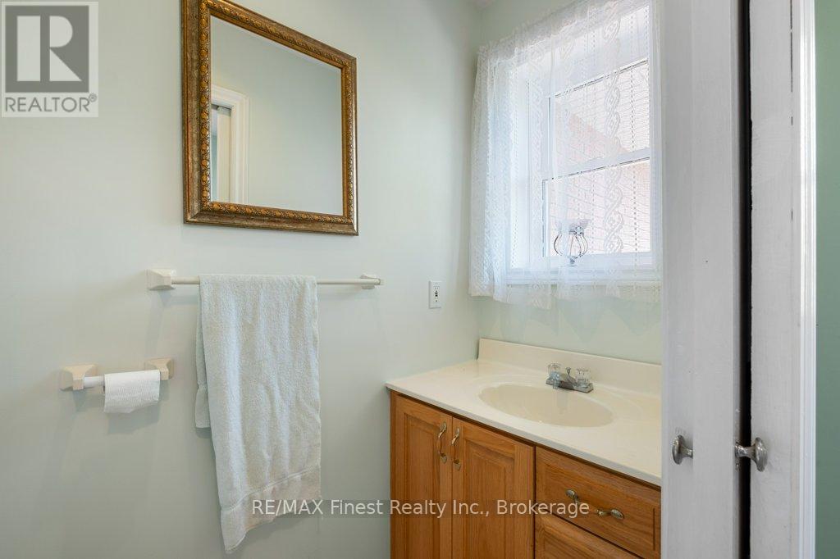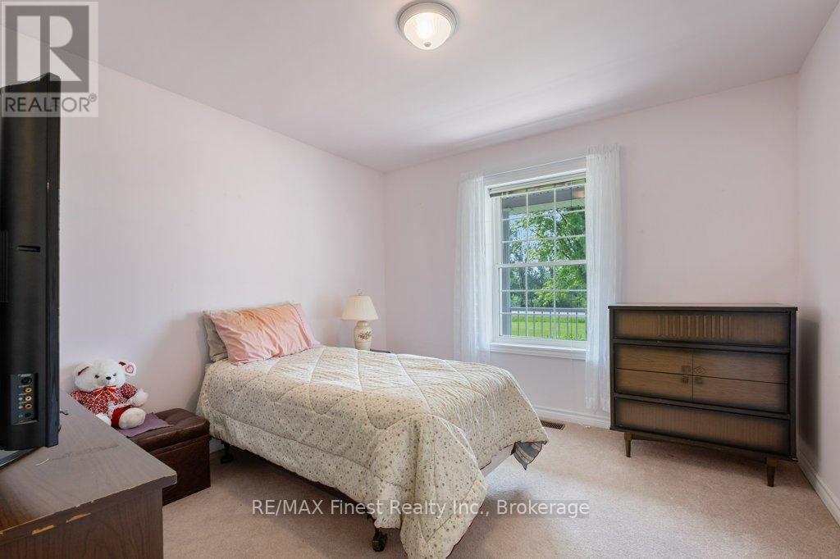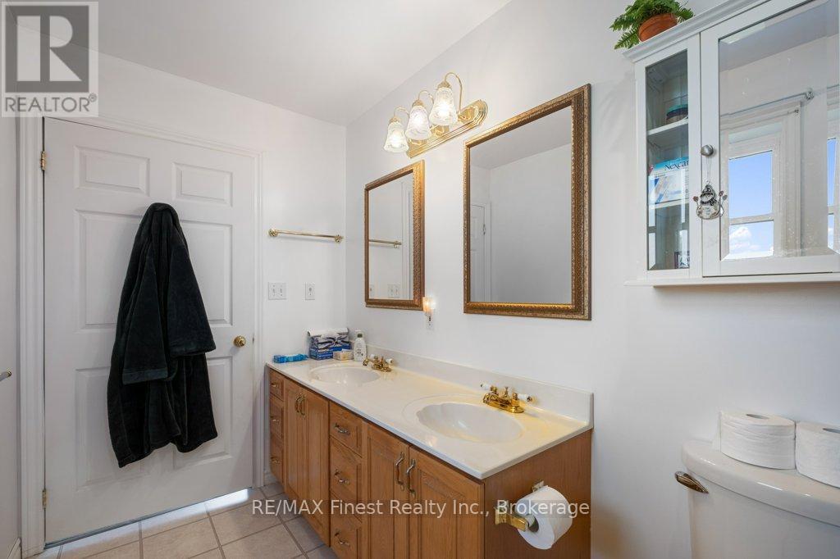2657 County 11 Road Greater Napanee, Ontario K0K 2Z0
$724,900
Welcome to your dream home! This charming 3-bedroom, 2.5-bathroom bungalow is nestled on a spacious 1.3-acre lot, offering tranquility and convenience. Located just a 10-minute drive from Napanee, it provides the perfect balance of rural serenity and urban amenities.\r\n\r\nInside, the open-concept living and dining areas are filled with natural light, creating a warm and inviting atmosphere. The well-appointed kitchen features modern appliances, ample storage, and a convenient breakfast bar, making it a chef's delight.\r\n\r\nThe three generously sized bedrooms offer peaceful retreats, with the master suite boasting its own ensuite bathroom for added privacy. An additional full bathroom and a handy half-bath ensure comfort for family and guests.\r\n\r\nA standout feature is the large 2-car attached garage, providing ample space for vehicles and storage. For those needing more space for hobbies or storage, the property also includes a standalone metal garage/workshop, perfect for car enthusiasts, DIY projects, or outdoor equipment storage.\r\n\r\nAdding to the home's charm is a beautiful sunroom off the back of the house, perfect for enjoying your morning coffee, reading a book, or soaking in the surrounding natural beauty. The expansive 1.3-acre lot offers ample room for outdoor activities, gardening, or simply enjoying the natural surroundings.\r\n\r\nThis home boasts an ICF foundation up to the roofline, ensuring excellent insulation and energy efficiency. The heated basement floors and garage floors add an extra layer of comfort, making this home a true haven in all seasons.\r\n\r\nLocated minutes from Napanee, you'll enjoy the convenience of nearby shopping, dining, and recreational opportunities while coming home to your private oasis.\r\n\r\nDon't miss this incredible opportunity to own a piece of paradise. Schedule your showing today and experience all this wonderful property has to offer! (id:28587)
Property Details
| MLS® Number | X9410454 |
| Property Type | Single Family |
| Community Name | Greater Napanee |
| AmenitiesNearBy | Hospital |
| EquipmentType | Water Heater |
| Features | Sump Pump |
| ParkingSpaceTotal | 12 |
| RentalEquipmentType | Water Heater |
| Structure | Deck, Porch |
Building
| BathroomTotal | 3 |
| BedroomsAboveGround | 3 |
| BedroomsTotal | 3 |
| Appliances | Water Heater, Dishwasher, Dryer, Garage Door Opener, Refrigerator, Stove, Washer, Window Coverings |
| ArchitecturalStyle | Bungalow |
| BasementDevelopment | Unfinished |
| BasementType | Full (unfinished) |
| ConstructionStyleAttachment | Detached |
| CoolingType | Central Air Conditioning, Air Exchanger |
| ExteriorFinish | Brick |
| FireProtection | Smoke Detectors |
| FireplacePresent | Yes |
| FireplaceTotal | 1 |
| HalfBathTotal | 1 |
| HeatingFuel | Oil |
| HeatingType | Forced Air |
| StoriesTotal | 1 |
| Type | House |
Parking
| Attached Garage |
Land
| Acreage | No |
| FenceType | Fenced Yard |
| LandAmenities | Hospital |
| Sewer | Septic System |
| SizeFrontage | 190.35 M |
| SizeIrregular | 190.35 X 298.29 Acre |
| SizeTotalText | 190.35 X 298.29 Acre|1/2 - 1.99 Acres |
| ZoningDescription | Ru |
Rooms
| Level | Type | Length | Width | Dimensions |
|---|---|---|---|---|
| Main Level | Foyer | 2.41 m | 1.98 m | 2.41 m x 1.98 m |
| Main Level | Laundry Room | 2.95 m | 2.08 m | 2.95 m x 2.08 m |
| Main Level | Mud Room | 1.37 m | 3.25 m | 1.37 m x 3.25 m |
| Main Level | Kitchen | 4.42 m | 3.05 m | 4.42 m x 3.05 m |
| Main Level | Living Room | 4.52 m | 4.75 m | 4.52 m x 4.75 m |
| Main Level | Dining Room | 4.44 m | 2.44 m | 4.44 m x 2.44 m |
| Main Level | Bathroom | 2.18 m | 0.99 m | 2.18 m x 0.99 m |
| Main Level | Bathroom | 2.51 m | 1.73 m | 2.51 m x 1.73 m |
| Main Level | Bathroom | 1.68 m | 3.78 m | 1.68 m x 3.78 m |
| Main Level | Primary Bedroom | 4.34 m | 4.29 m | 4.34 m x 4.29 m |
| Main Level | Bedroom | 3.38 m | 3.35 m | 3.38 m x 3.35 m |
| Main Level | Bedroom | 3.38 m | 3.53 m | 3.38 m x 3.53 m |
Utilities
| Wireless | Available |
https://www.realtor.ca/real-estate/26926963/2657-county-11-road-greater-napanee-greater-napanee
Interested?
Contact us for more information
Jason Clarke
Salesperson
103-654 Norris Court
Kingston, Ontario K7P 2R9




