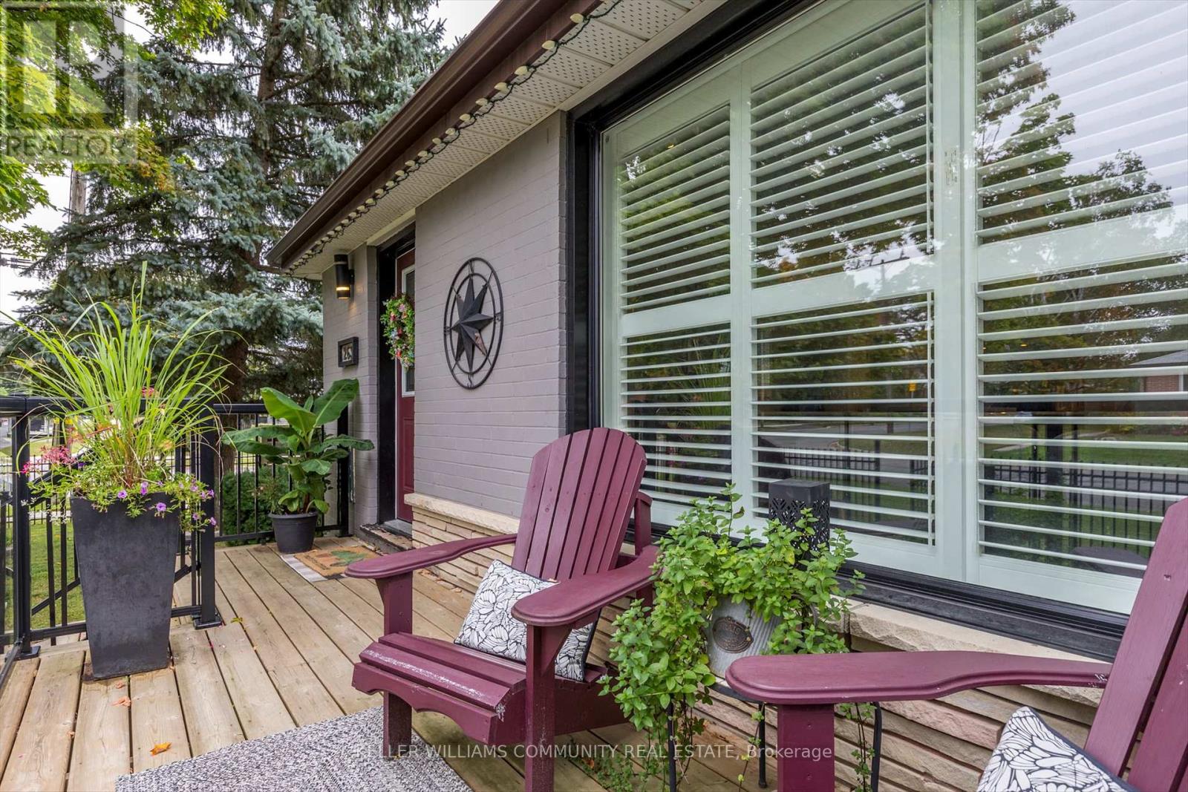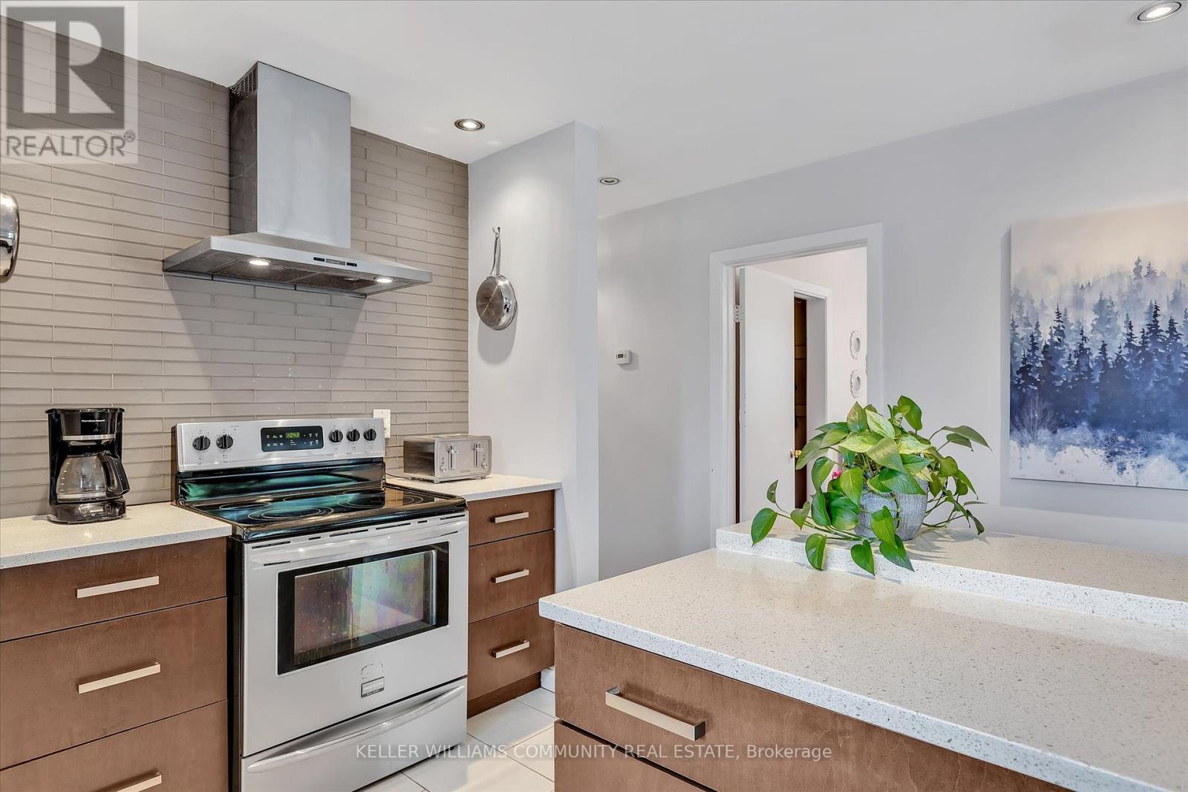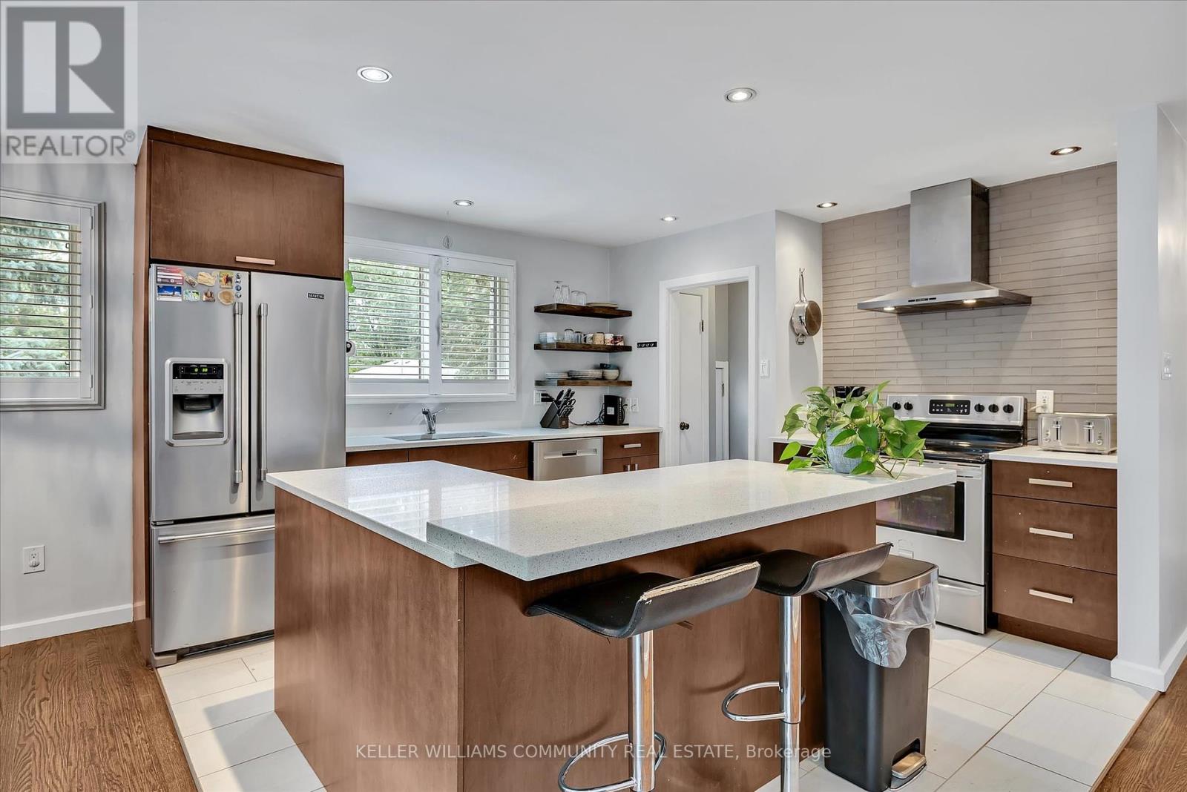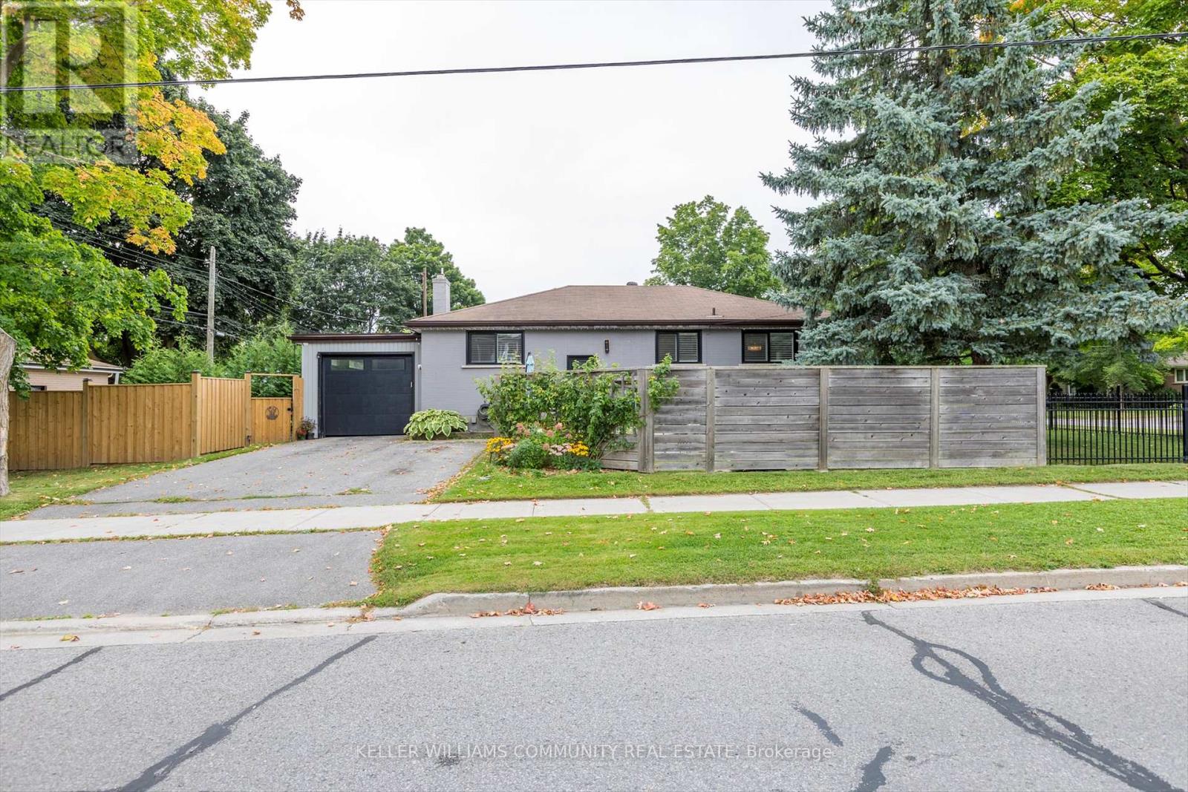263 Lee Street Peterborough (Northcrest), Ontario K9H 5P3
$629,900
Discover this beautifully maintained bungalow, nestled on a desirable corner lot on a dead end street. This inviting home offers a perfect blend of modern updates and space, with meticulously kept grounds that enhance its curb appeal. Step inside to find a warm, inviting atmosphere with an open-concept living, dining and kitchen with three bedrooms and a 4 piece bathroom. The basement has a separate side entrance and is fully finished with two additional bedrooms, a recreation room and 4 piece bathroom. The outside is absolutely gorgeous with tons of perennial gardens and two separate areas to entertain in, both fully fenced. Situated in a friendly neighbourhood, this home is conveniently close to parks, schools, shopping, and public transportation. This is one you don't want to miss out on! **** EXTRAS **** Basement was once used as an apartment and still has water, stove, range hood and washer and dryer hookups in place (not currently being used). (id:28587)
Property Details
| MLS® Number | X9297891 |
| Property Type | Single Family |
| Community Name | Northcrest |
| AmenitiesNearBy | Place Of Worship, Public Transit, Park |
| EquipmentType | Water Heater |
| Features | Cul-de-sac, Level Lot |
| ParkingSpaceTotal | 3 |
| RentalEquipmentType | Water Heater |
| Structure | Shed |
Building
| BathroomTotal | 2 |
| BedroomsAboveGround | 3 |
| BedroomsBelowGround | 2 |
| BedroomsTotal | 5 |
| Amenities | Fireplace(s) |
| Appliances | Dishwasher, Dryer, Range, Refrigerator, Stove, Washer, Window Coverings |
| ArchitecturalStyle | Bungalow |
| BasementDevelopment | Finished |
| BasementType | Full (finished) |
| ConstructionStyleAttachment | Detached |
| CoolingType | Central Air Conditioning |
| ExteriorFinish | Brick Facing, Vinyl Siding |
| FireplacePresent | Yes |
| FoundationType | Block |
| HeatingFuel | Natural Gas |
| HeatingType | Forced Air |
| StoriesTotal | 1 |
| Type | House |
| UtilityWater | Municipal Water |
Parking
| Attached Garage |
Land
| Acreage | No |
| FenceType | Fenced Yard |
| LandAmenities | Place Of Worship, Public Transit, Park |
| Sewer | Sanitary Sewer |
| SizeDepth | 106 Ft ,3 In |
| SizeFrontage | 60 Ft |
| SizeIrregular | 60 X 106.29 Ft |
| SizeTotalText | 60 X 106.29 Ft |
| ZoningDescription | R1 |
Rooms
| Level | Type | Length | Width | Dimensions |
|---|---|---|---|---|
| Basement | Bathroom | 3.21 m | 2.86 m | 3.21 m x 2.86 m |
| Basement | Utility Room | 3.97 m | 3.66 m | 3.97 m x 3.66 m |
| Basement | Recreational, Games Room | 8.9 m | 3.82 m | 8.9 m x 3.82 m |
| Basement | Bedroom | 3.82 m | 3.16 m | 3.82 m x 3.16 m |
| Basement | Bedroom | 3.97 m | 3.25 m | 3.97 m x 3.25 m |
| Main Level | Kitchen | 3.99 m | 3.62 m | 3.99 m x 3.62 m |
| Main Level | Dining Room | 2.55 m | 2.24 m | 2.55 m x 2.24 m |
| Main Level | Living Room | 5.61 m | 3.84 m | 5.61 m x 3.84 m |
| Main Level | Primary Bedroom | 3.75 m | 3.57 m | 3.75 m x 3.57 m |
| Main Level | Bedroom | 3.71 m | 3.02 m | 3.71 m x 3.02 m |
| Main Level | Bedroom | 3.31 m | 2.84 m | 3.31 m x 2.84 m |
| Main Level | Bathroom | 2.42 m | 2.24 m | 2.42 m x 2.24 m |
Utilities
| Cable | Installed |
| Sewer | Installed |
https://www.realtor.ca/real-estate/27361645/263-lee-street-peterborough-northcrest-northcrest
Interested?
Contact us for more information
Julianne Reynolds
Salesperson
57 Hunter Street East
Peterborough, Ontario K9H 1G4
Jason Reynolds
Salesperson
57 Hunter Street East
Peterborough, Ontario K9H 1G4










































