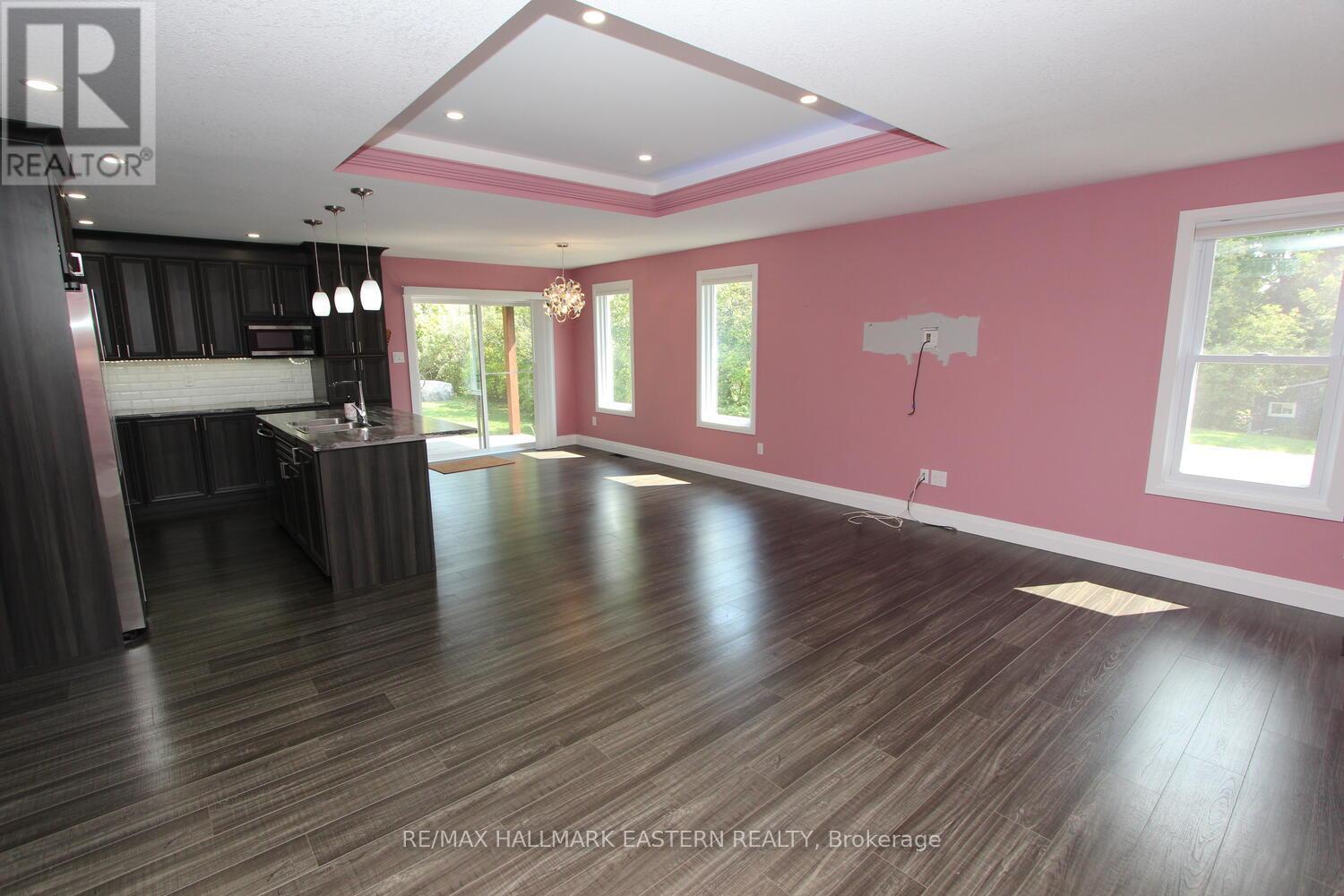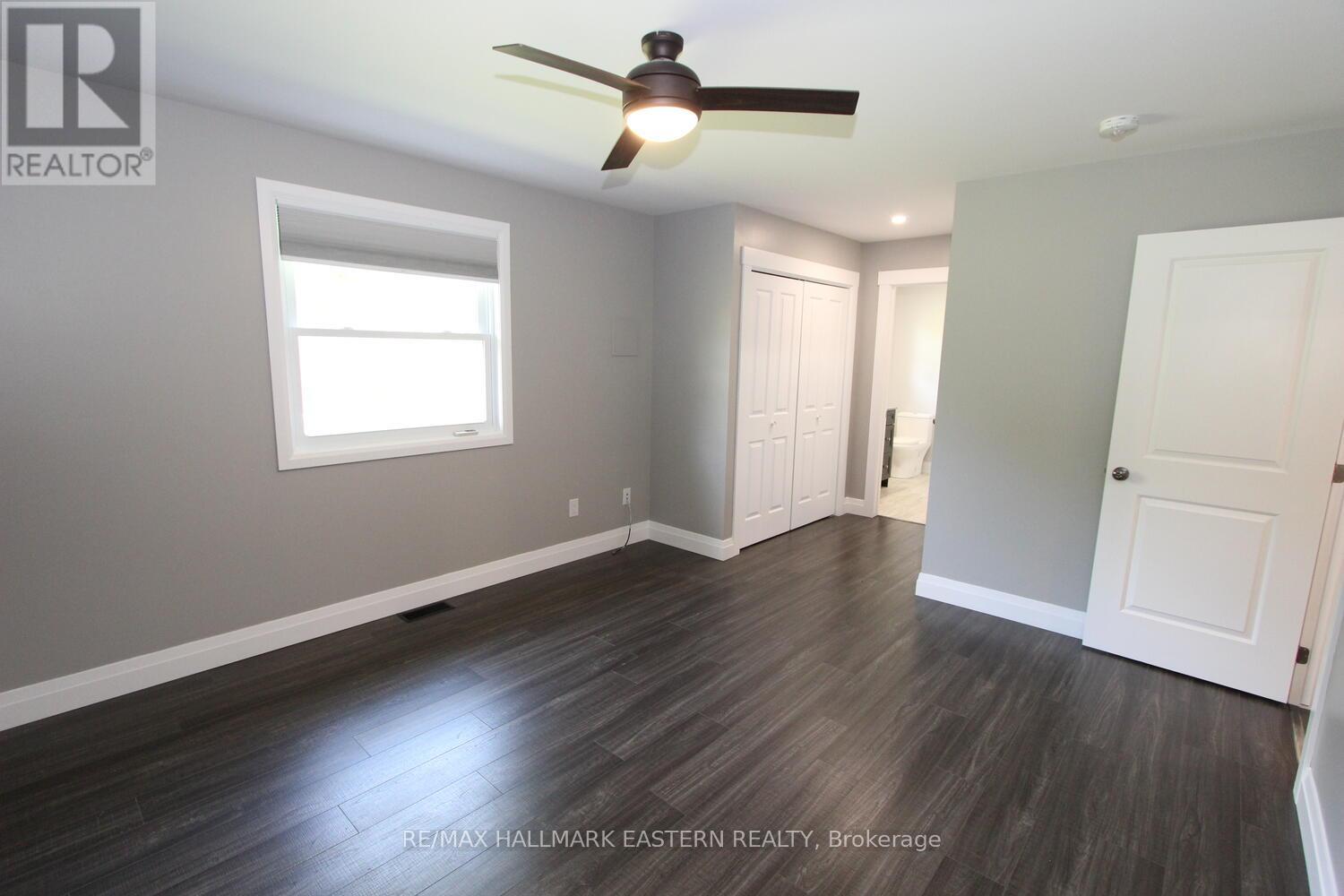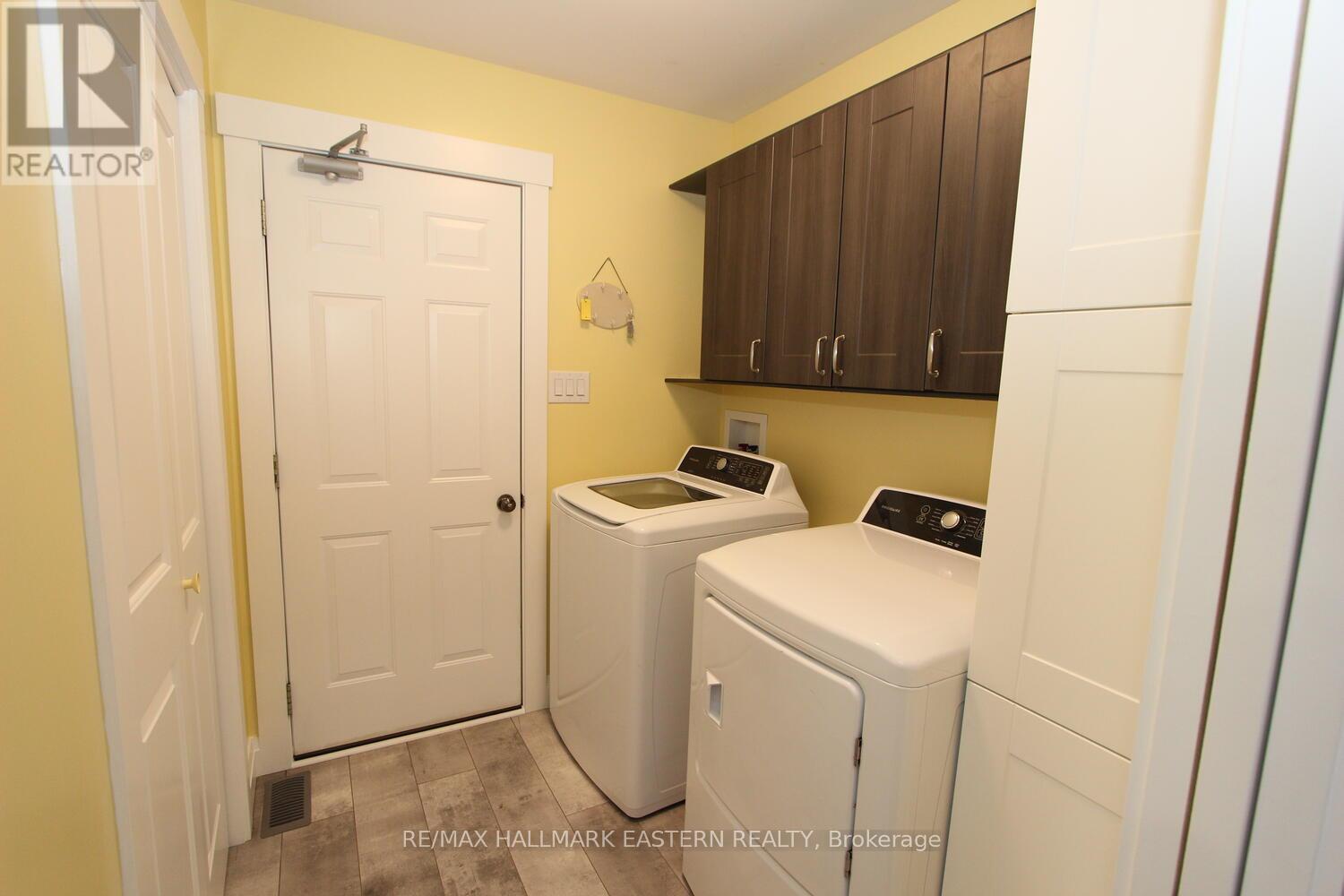26 Mcgill Street Marmora And Lake, Ontario K0K 2M0
$599,900
|MARMORA| This 2-bedroom, 2-bathroom home, just 7 years old, is nestled in a quiet part of town. It boasts modern amenities and convenient single-level living, perfect for those seeking comfort and accessibility. The property features a triple-paved driveway leading to a spacious double car garage, offering ample parking. Inside, the home is equipped with natural gas heating and central air, ensuring year-round comfort.The open-concept layout seamlessly connects the living, dining, and kitchen areas, with the kitchen featuring a central island thats perfect for entertaining or casual meals. The primary bedroom includes a full ensuite for added privacy and convenience. Outdoor living is enhanced by a covered back deck with a patio, ideal for relaxing or entertaining. The home also has a nice backyard and a welcoming front porch, offering additional spaces to enjoy the peaceful surroundings. **** EXTRAS **** Close to public access to Crowe River and Crowe Lake. (id:28587)
Property Details
| MLS® Number | X9357341 |
| Property Type | Single Family |
| AmenitiesNearBy | Park, Place Of Worship, Schools |
| CommunityFeatures | Community Centre |
| Features | Flat Site |
| ParkingSpaceTotal | 9 |
| Structure | Deck, Porch, Patio(s), Shed |
Building
| BathroomTotal | 2 |
| BedroomsAboveGround | 2 |
| BedroomsTotal | 2 |
| Appliances | Dryer, Refrigerator, Stove, Washer |
| ArchitecturalStyle | Bungalow |
| BasementType | Crawl Space |
| ConstructionStyleAttachment | Detached |
| CoolingType | Central Air Conditioning |
| ExteriorFinish | Vinyl Siding |
| FoundationType | Concrete |
| HeatingFuel | Natural Gas |
| HeatingType | Forced Air |
| StoriesTotal | 1 |
| Type | House |
| UtilityWater | Municipal Water |
Parking
| Attached Garage |
Land
| Acreage | No |
| LandAmenities | Park, Place Of Worship, Schools |
| SizeDepth | 165 Ft |
| SizeFrontage | 66 Ft |
| SizeIrregular | 66 X 165 Ft |
| SizeTotalText | 66 X 165 Ft|under 1/2 Acre |
Rooms
| Level | Type | Length | Width | Dimensions |
|---|---|---|---|---|
| Main Level | Foyer | 3.2 m | 1.6 m | 3.2 m x 1.6 m |
| Main Level | Dining Room | 3.4 m | 3.1 m | 3.4 m x 3.1 m |
| Main Level | Great Room | 8.2 m | 6.7 m | 8.2 m x 6.7 m |
| Main Level | Primary Bedroom | 4.5 m | 3.9 m | 4.5 m x 3.9 m |
| Main Level | Bedroom 2 | 3.6 m | 3.3 m | 3.6 m x 3.3 m |
| Main Level | Laundry Room | 2.3 m | 2 m | 2.3 m x 2 m |
| Main Level | Bathroom | 3.3 m | 1.7 m | 3.3 m x 1.7 m |
| Main Level | Bathroom | 2.7 m | 2.3 m | 2.7 m x 2.3 m |
Utilities
| Cable | Available |
| Sewer | Installed |
https://www.realtor.ca/real-estate/27440833/26-mcgill-street-marmora-and-lake
Interested?
Contact us for more information
J.j. Hudson
Salesperson
10 Oak Street
Havelock, Ontario K0L 1Z0
Tanya Hudson
Salesperson
10 Oak Street
Havelock, Ontario K0L 1Z0





































