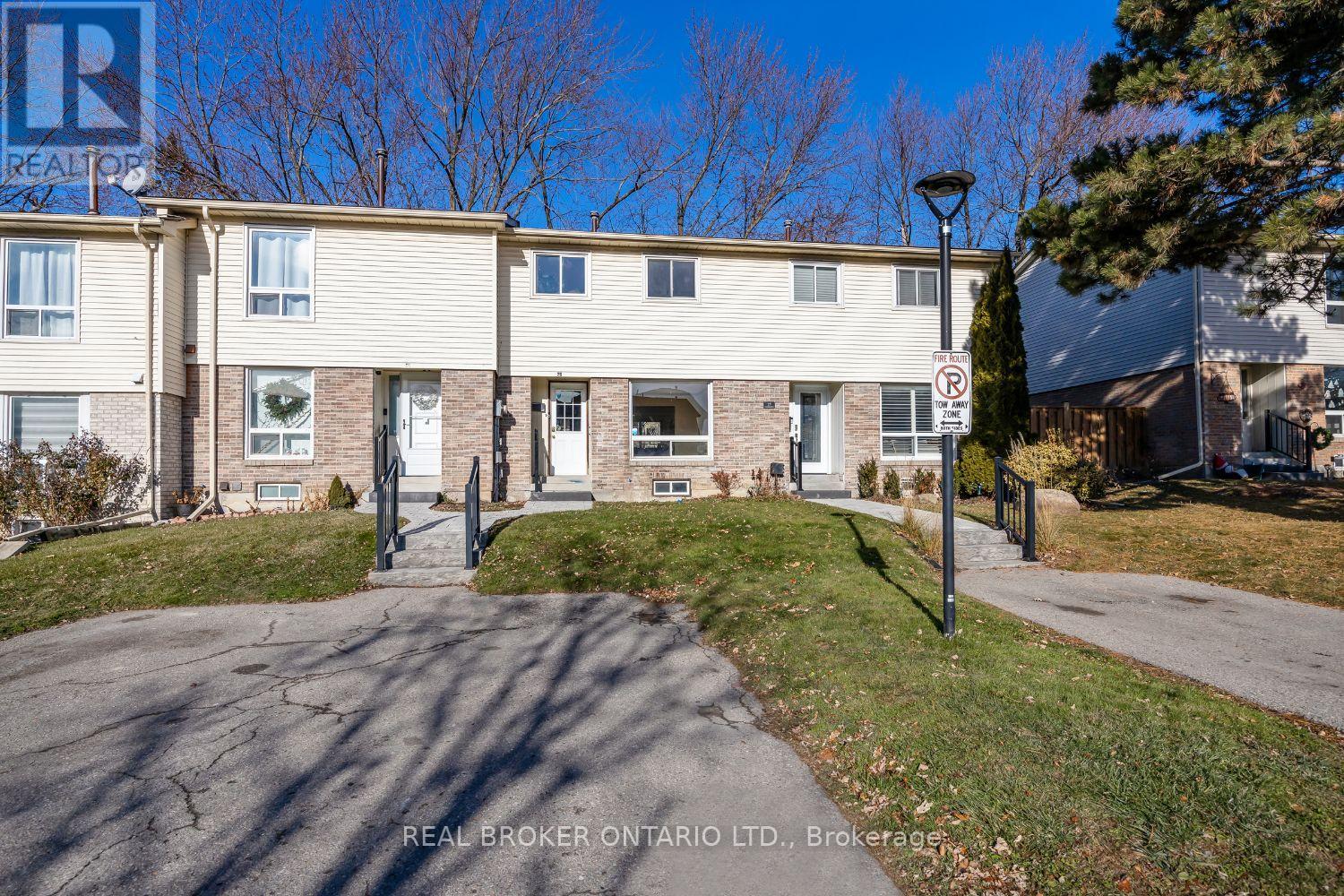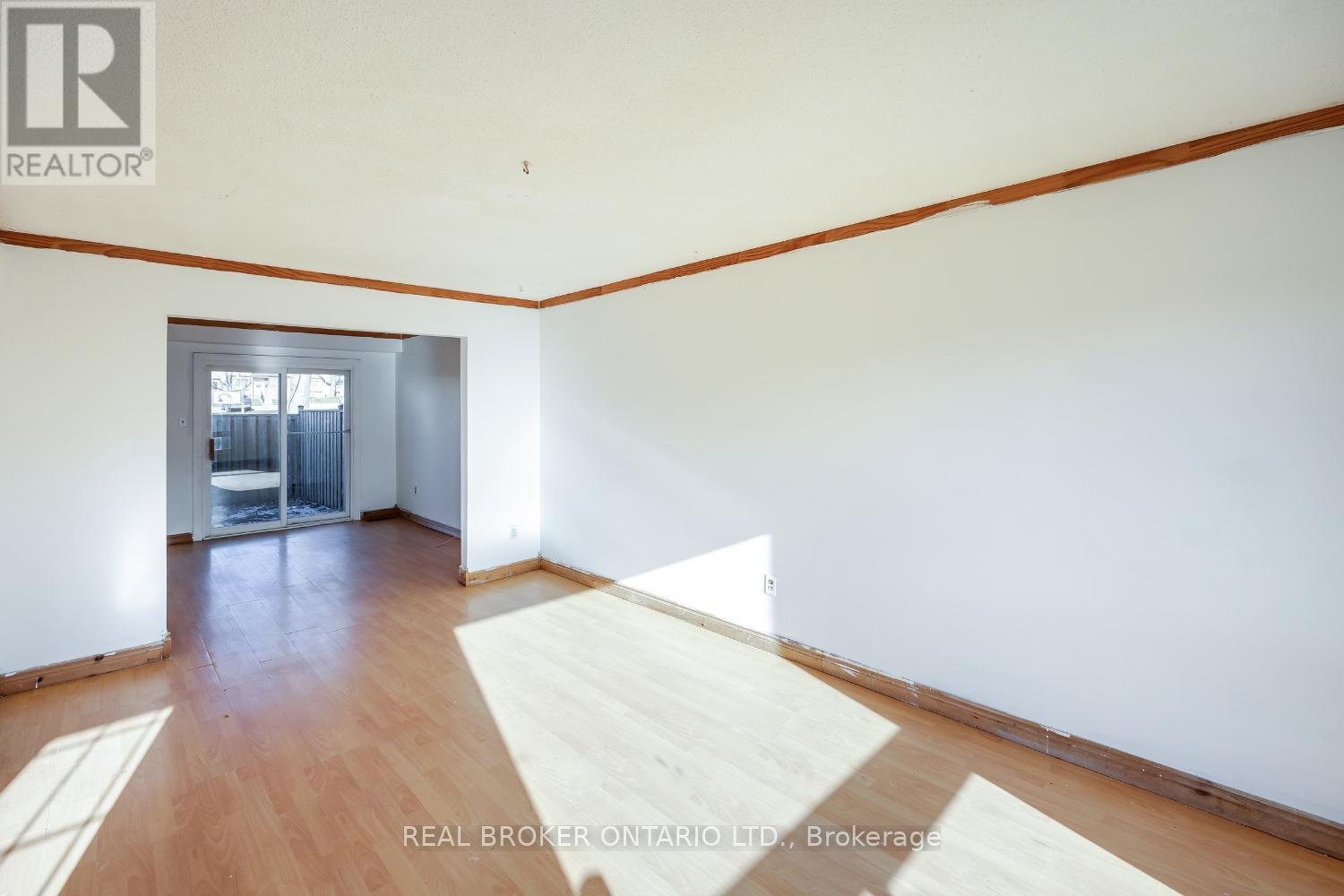26 - 611 Galahad Drive Oshawa, Ontario L1K 1M1
$499,900Maintenance, Water, Common Area Maintenance, Parking
$481 Monthly
Maintenance, Water, Common Area Maintenance, Parking
$481 MonthlyCalling all first time home buyers, investors and downsizers. Welcome to this 2-storey condo townhouse, offering the perfect blend of comfort, style, and convenience. Nestled in the sought-after Eastdale community, this home boasts 3+1 spacious bedrooms, making it ideal for growing families or those seeking extra space for a home office or guest room. Step inside to discover a bright and inviting layout. The living and dining areas are perfect for entertaining, with large windows letting in plenty of natural light. Step outside to your private, fenced backyard perfect for summer BBQs, gardening, or simply relaxing in your own outdoor oasis. Within walking distance to all amenities including transportation, shopping, restaurants and schools. (id:28587)
Open House
This property has open houses!
3:00 pm
Ends at:5:00 pm
Property Details
| MLS® Number | E11900610 |
| Property Type | Single Family |
| Community Name | Eastdale |
| Community Features | Pet Restrictions |
| Parking Space Total | 1 |
Building
| Bathroom Total | 2 |
| Bedrooms Above Ground | 3 |
| Bedrooms Below Ground | 1 |
| Bedrooms Total | 4 |
| Appliances | Dryer, Refrigerator, Stove, Washer |
| Basement Development | Finished |
| Basement Type | N/a (finished) |
| Cooling Type | Central Air Conditioning |
| Exterior Finish | Brick, Vinyl Siding |
| Half Bath Total | 1 |
| Heating Fuel | Natural Gas |
| Heating Type | Forced Air |
| Stories Total | 2 |
| Size Interior | 1,000 - 1,199 Ft2 |
| Type | Row / Townhouse |
Land
| Acreage | No |
Rooms
| Level | Type | Length | Width | Dimensions |
|---|---|---|---|---|
| Second Level | Primary Bedroom | 3.03 m | 4.51 m | 3.03 m x 4.51 m |
| Second Level | Bedroom 2 | 2.53 m | 3.78 m | 2.53 m x 3.78 m |
| Second Level | Bedroom 3 | 2.77 m | 2.6 m | 2.77 m x 2.6 m |
| Basement | Bedroom 4 | 3.33 m | 2.47 m | 3.33 m x 2.47 m |
| Basement | Recreational, Games Room | 3.18 m | 5.65 m | 3.18 m x 5.65 m |
| Main Level | Kitchen | 2.63 m | 3.47 m | 2.63 m x 3.47 m |
| Main Level | Dining Room | 3.39 m | 20 m | 3.39 m x 20 m |
| Main Level | Living Room | 3.18 m | 5.25 m | 3.18 m x 5.25 m |
https://www.realtor.ca/real-estate/27753903/26-611-galahad-drive-oshawa-eastdale-eastdale
Contact Us
Contact us for more information

Marlene Boyle
Broker
(905) 926-5554
www.marleneboyle.com/
https//www.facebook.com/marleneboylerealtor
130 King St West Unit 1800u
Toronto, Ontario M5X 1E3
(888) 311-1172
www.joinreal.com/

















