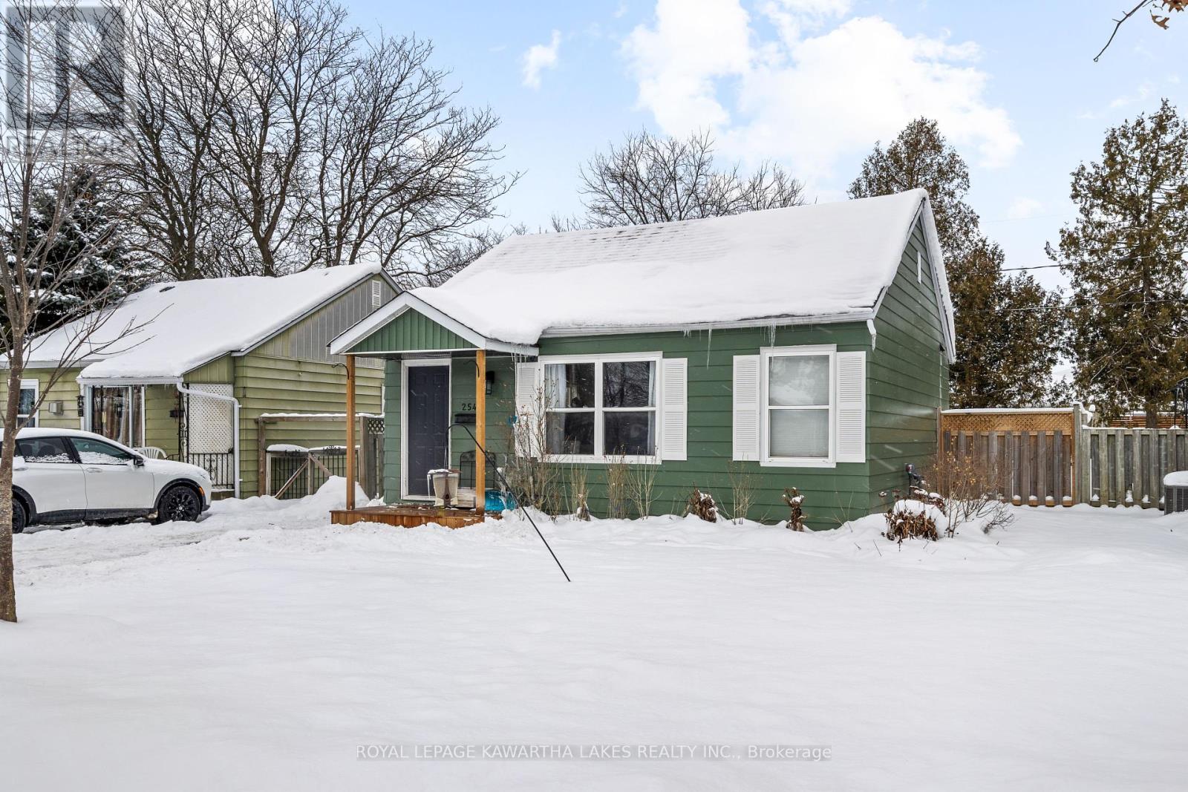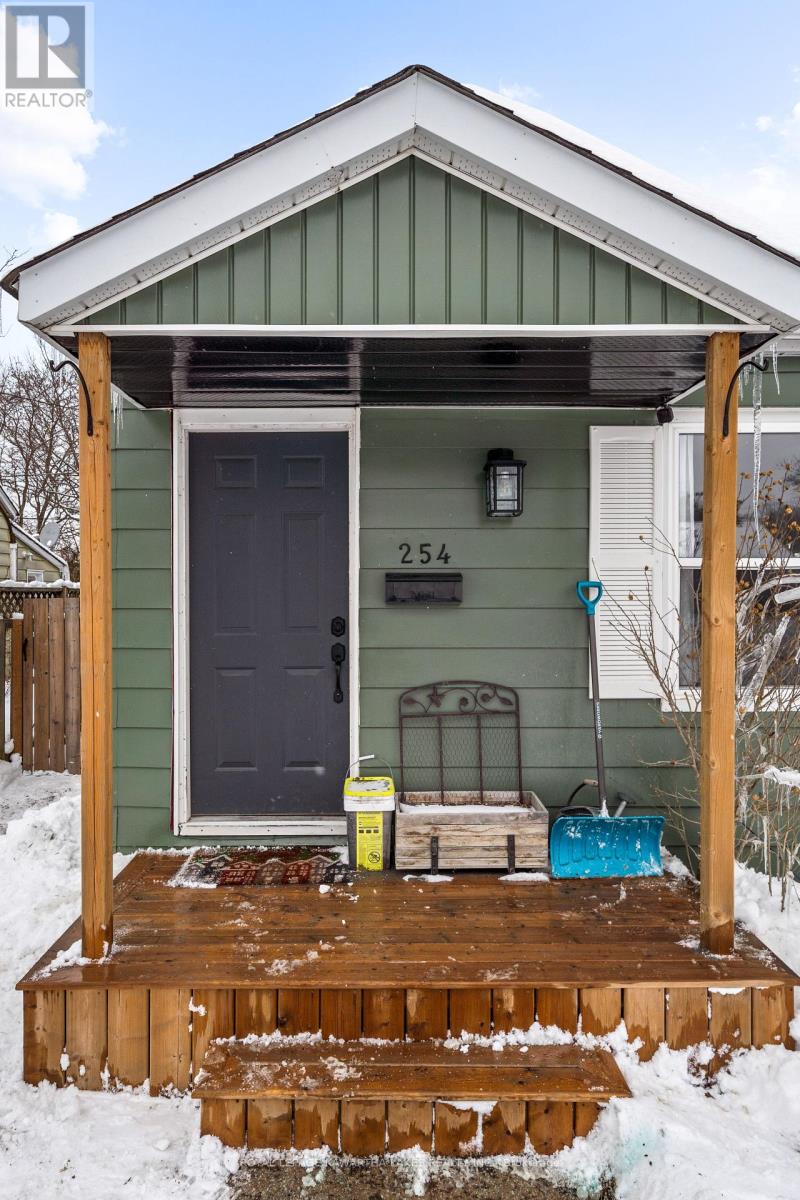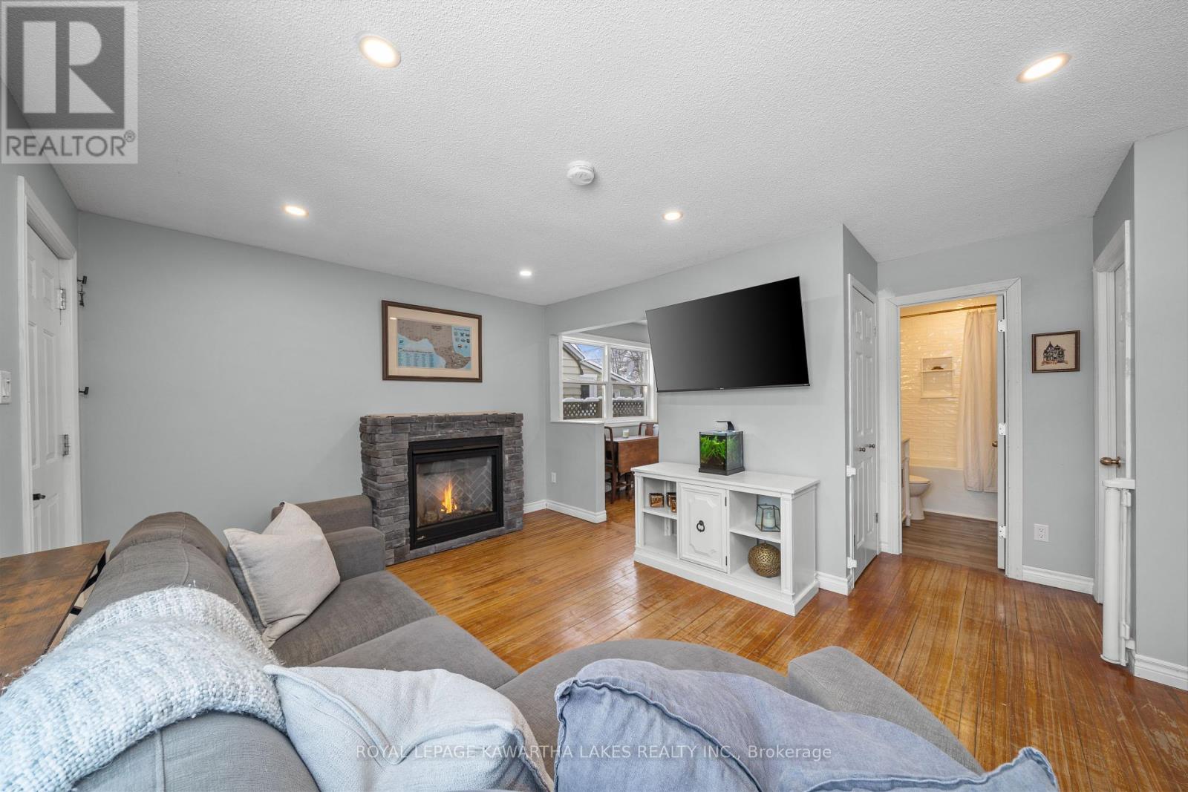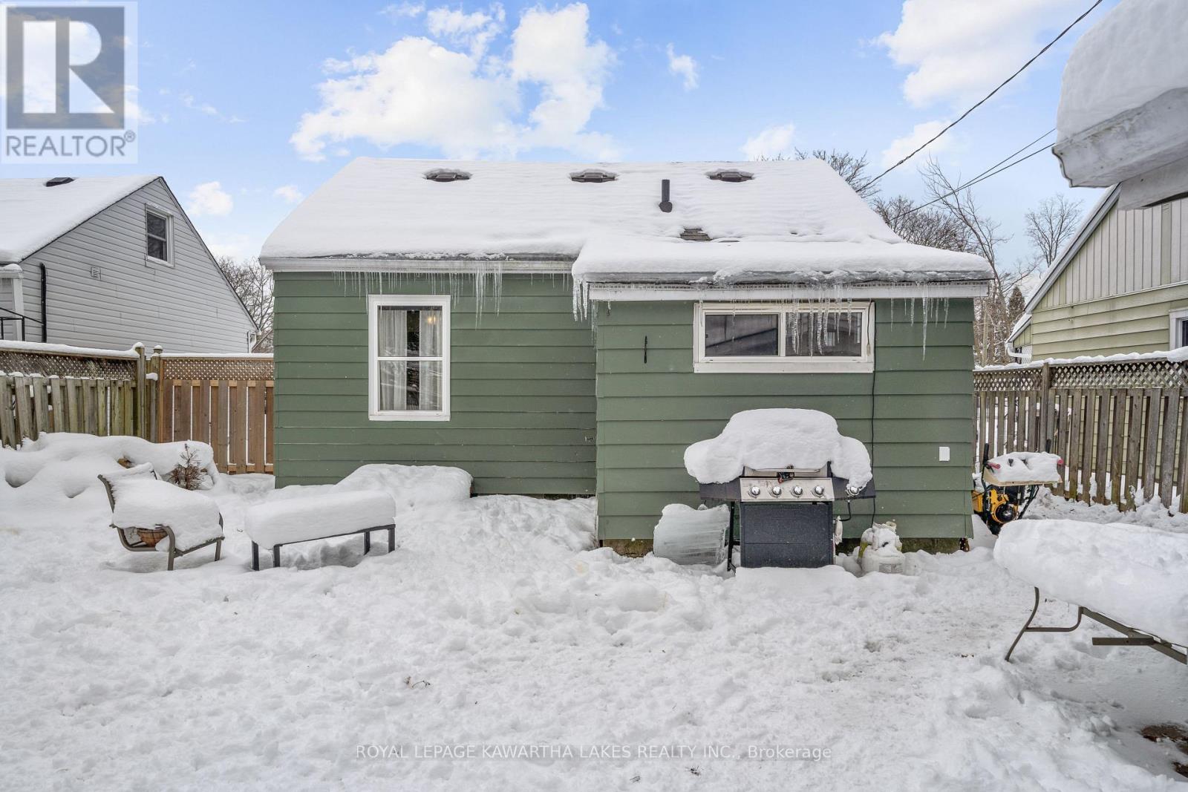254 Princess Elizabeth Crescent Kawartha Lakes, Ontario K9V 1P1
$429,900
Charming 2 Bedroom, 1 Bathroom bungalow in the heart of Lindsay, perfect for first-time buyers, downsizers, or investors! The main floor offers a cozy living room with a gas fireplace, an eat-in kitchen, a primary bedroom, a second bedroom, a 4-piece bathroom, and a convenient mudroom with laundry. Step outside to enjoy the fully fenced yard, ideal for kids and pets, and a detached garage/workshop (6.98m x 3.25m) providing extra storage or workspace. Located within walking distance to schools, parks, and lots of amenities, this home combines comfort and convenience in an unbeatable location. (id:28587)
Property Details
| MLS® Number | X11922932 |
| Property Type | Single Family |
| Community Name | Lindsay |
| Amenities Near By | Park |
| Features | Carpet Free |
| Parking Space Total | 2 |
Building
| Bathroom Total | 1 |
| Bedrooms Above Ground | 2 |
| Bedrooms Total | 2 |
| Amenities | Fireplace(s) |
| Appliances | Dishwasher, Dryer, Range, Refrigerator, Stove, Washer |
| Architectural Style | Bungalow |
| Basement Type | Crawl Space |
| Construction Style Attachment | Detached |
| Exterior Finish | Aluminum Siding |
| Fireplace Present | Yes |
| Fireplace Total | 1 |
| Flooring Type | Hardwood, Vinyl |
| Foundation Type | Concrete |
| Heating Fuel | Natural Gas |
| Heating Type | Other |
| Stories Total | 1 |
| Type | House |
| Utility Water | Municipal Water |
Parking
| Detached Garage |
Land
| Acreage | No |
| Land Amenities | Park |
| Sewer | Sanitary Sewer |
| Size Depth | 102 Ft |
| Size Frontage | 40 Ft |
| Size Irregular | 40 X 102 Ft |
| Size Total Text | 40 X 102 Ft|under 1/2 Acre |
| Zoning Description | R3 |
Rooms
| Level | Type | Length | Width | Dimensions |
|---|---|---|---|---|
| Main Level | Living Room | 4.8 m | 3.46 m | 4.8 m x 3.46 m |
| Main Level | Bedroom | 2.43 m | 2.83 m | 2.43 m x 2.83 m |
| Main Level | Mud Room | 2.84 m | 2.59 m | 2.84 m x 2.59 m |
| Main Level | Bathroom | 1.61 m | 2.37 m | 1.61 m x 2.37 m |
| Main Level | Primary Bedroom | 3.02 m | 3.4 m | 3.02 m x 3.4 m |
| Main Level | Kitchen | 2.43 m | 3.42 m | 2.43 m x 3.42 m |
Utilities
| Sewer | Installed |
Contact Us
Contact us for more information
Guy Gordon Masters
Broker of Record
mastersrealestate.ca/
www.facebook.com/mastersrealestate/
261 Kent Street W Unit B
Lindsay, Ontario K9V 2Z3
(705) 878-3737
(705) 878-4225
www.gowithroyal.com
Gina Masters
Salesperson
mastersrealestate.ca/
www.facebook.com/mastersrealestate
261 Kent Street W Unit B
Lindsay, Ontario K9V 2Z3
(705) 878-3737
(705) 878-4225
www.gowithroyal.com





































