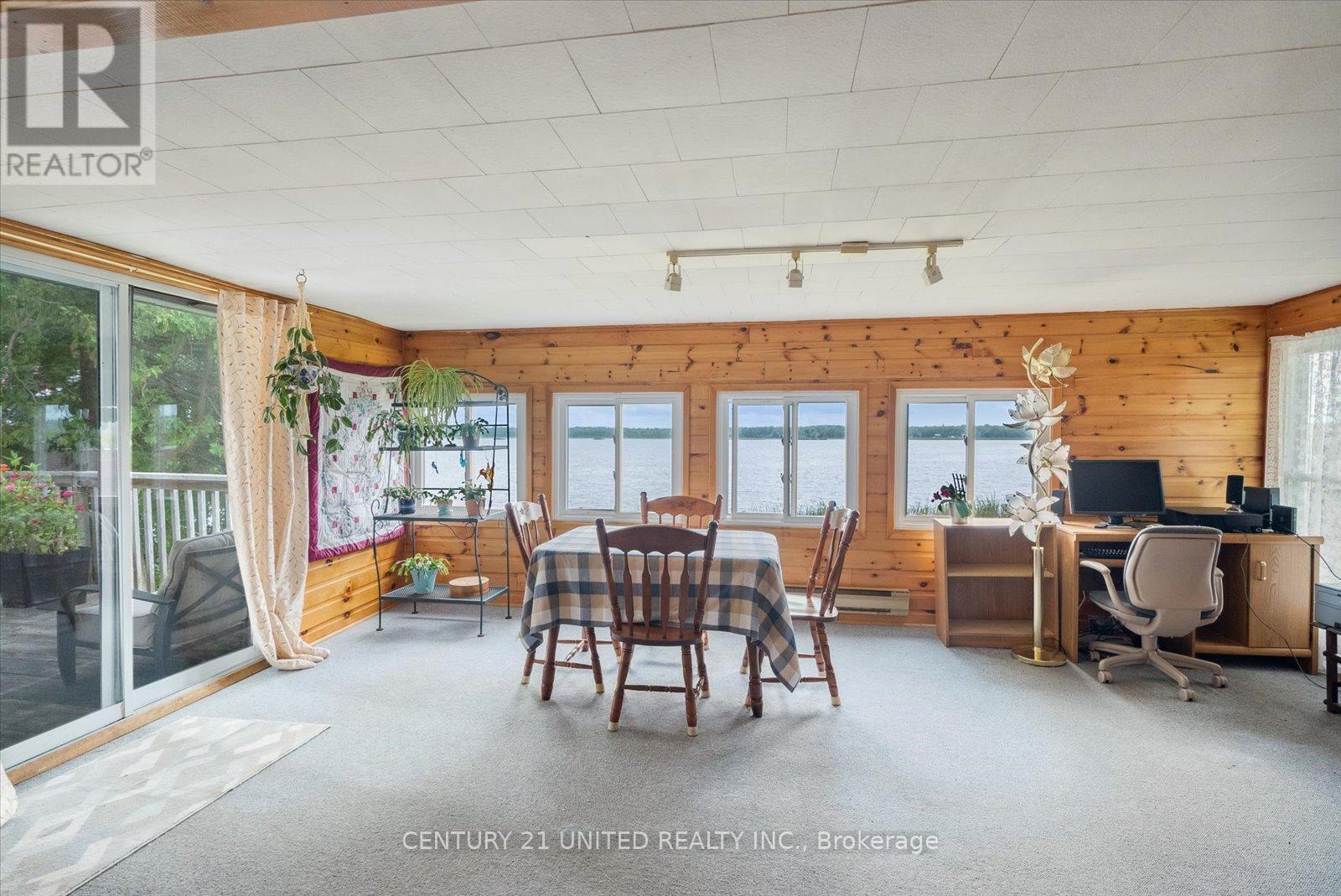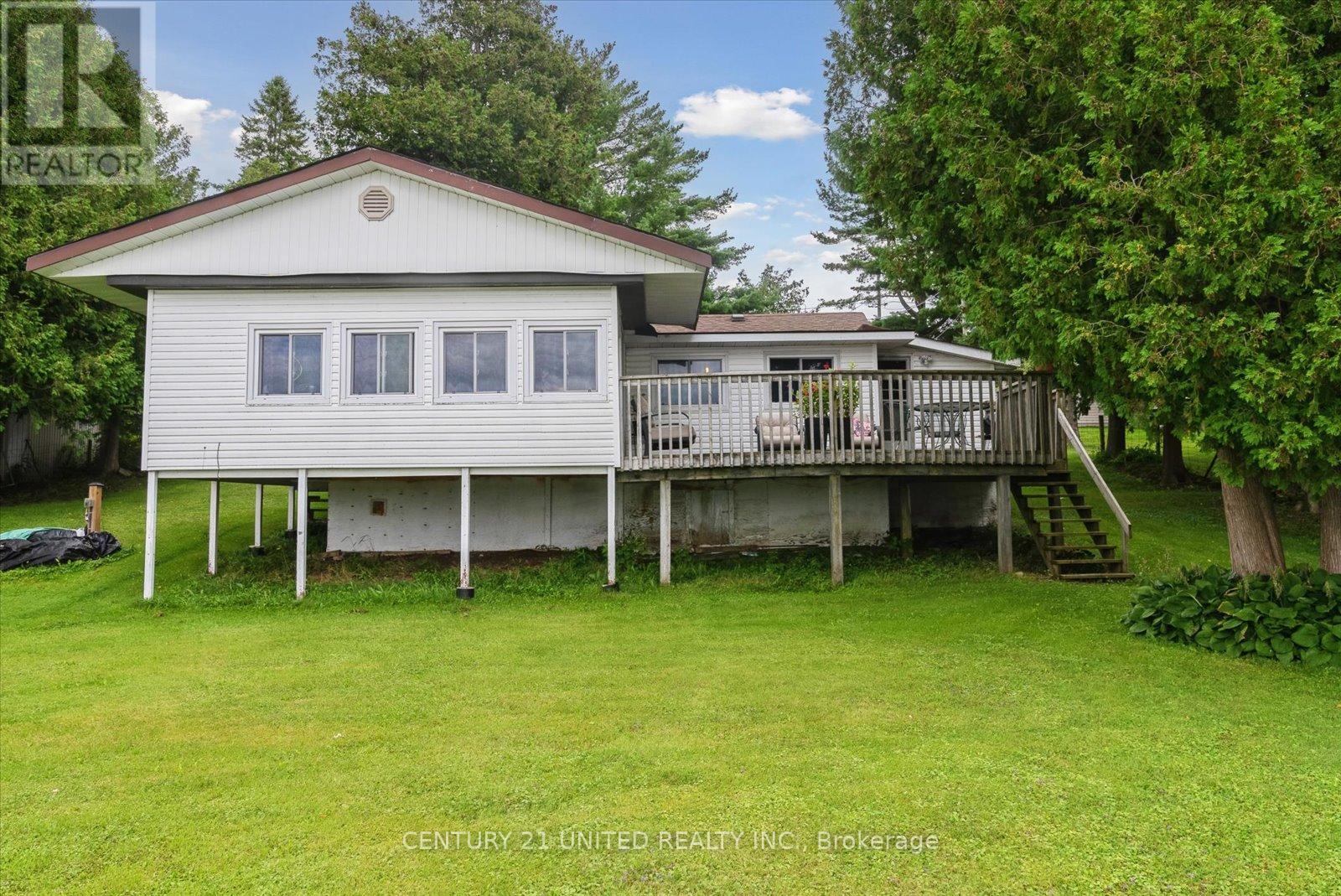25 Cedarview Drive Kawartha Lakes, Ontario K0L 2W0
$599,900
Welcome to 25 Cedarview Drive! This inviting 4-season waterfront home, featuring 1 bedroom and 1 bathroom, offers the flexibility to serve as your primary residence or a perfect vacation retreat. Whether you're looking for a cozy year-round home or a peaceful getaway, this property provides the ideal setting for both. With its picturesque location and comfortable amenities, it's a place where you can truly relax and enjoy the best of waterfront living. Step inside to a spacious mudroom leading into a functional alley kitchen. The cozy dining room provides flexibility, with the potential to serve as a second bedroom for guests. Relax in the inviting living room, where a warm fireplace creates a perfect atmosphere for cozy evenings. The large sunroom offers stunning views, making it the ideal spot to unwind and watch breathtaking sunsets over the lake. Book your showing today!! (id:28587)
Property Details
| MLS® Number | X10417323 |
| Property Type | Single Family |
| Community Name | Rural Emily |
| ParkingSpaceTotal | 4 |
| Structure | Shed |
| ViewType | Direct Water View |
| WaterFrontType | Waterfront |
Building
| BathroomTotal | 1 |
| BedroomsAboveGround | 1 |
| BedroomsTotal | 1 |
| Appliances | Water Heater, Dryer, Refrigerator, Stove, Washer |
| ArchitecturalStyle | Bungalow |
| BasementType | Crawl Space |
| ConstructionStyleAttachment | Detached |
| ExteriorFinish | Vinyl Siding |
| FireplacePresent | Yes |
| FoundationType | Block, Wood |
| HeatingFuel | Propane |
| HeatingType | Forced Air |
| StoriesTotal | 1 |
| Type | House |
Land
| AccessType | Year-round Access |
| Acreage | No |
| Sewer | Septic System |
| SizeDepth | 221 Ft ,3 In |
| SizeFrontage | 100 Ft |
| SizeIrregular | 100 X 221.31 Ft ; 103.44ft X 221.31ft X 111.01ft X224.85ft |
| SizeTotalText | 100 X 221.31 Ft ; 103.44ft X 221.31ft X 111.01ft X224.85ft|under 1/2 Acre |
| SurfaceWater | Lake/pond |
Rooms
| Level | Type | Length | Width | Dimensions |
|---|---|---|---|---|
| Main Level | Bedroom | 2.76 m | 2.72 m | 2.76 m x 2.72 m |
| Main Level | Bathroom | 2.24 m | 2.72 m | 2.24 m x 2.72 m |
| Main Level | Living Room | 4.63 m | 4.3 m | 4.63 m x 4.3 m |
| Main Level | Kitchen | 4.25 m | 2.2 m | 4.25 m x 2.2 m |
| Main Level | Dining Room | 4.15 m | 2.29 m | 4.15 m x 2.29 m |
| Main Level | Laundry Room | 2.36 m | 5.79 m | 2.36 m x 5.79 m |
| Main Level | Sunroom | 5.89 m | 4.89 m | 5.89 m x 4.89 m |
Utilities
| Cable | Available |
| Electricity Connected | Connected |
| DSL* | Unknown |
https://www.realtor.ca/real-estate/27637879/25-cedarview-drive-kawartha-lakes-rural-emily
Interested?
Contact us for more information
Lindsay Seabrooke
Salesperson
Jessica Claire Yates
Salesperson










































