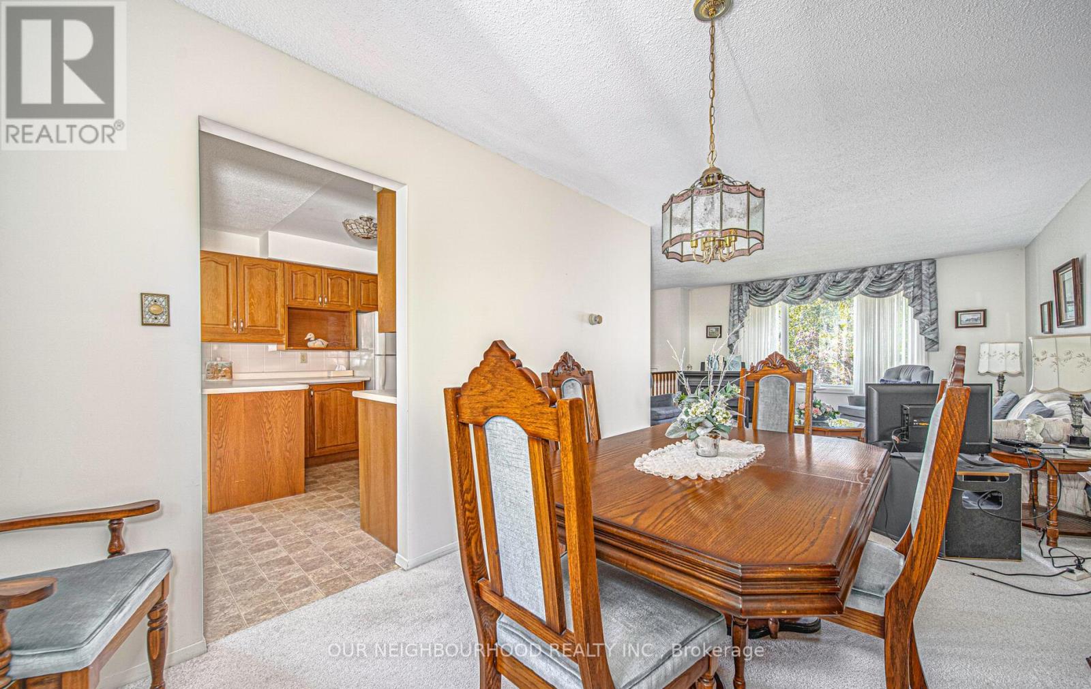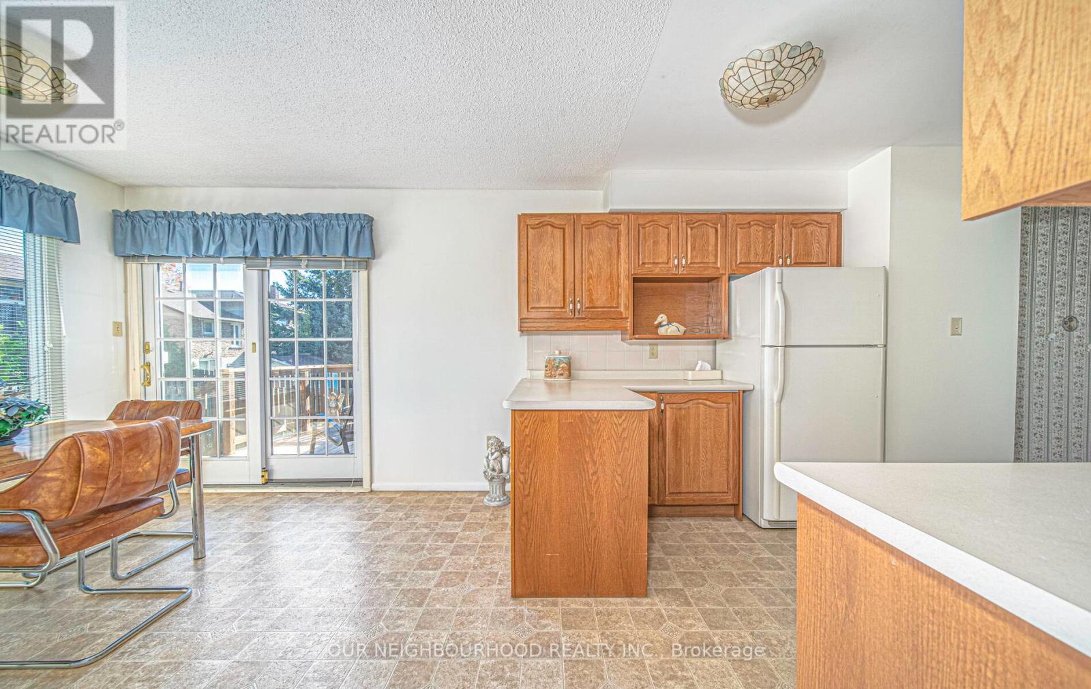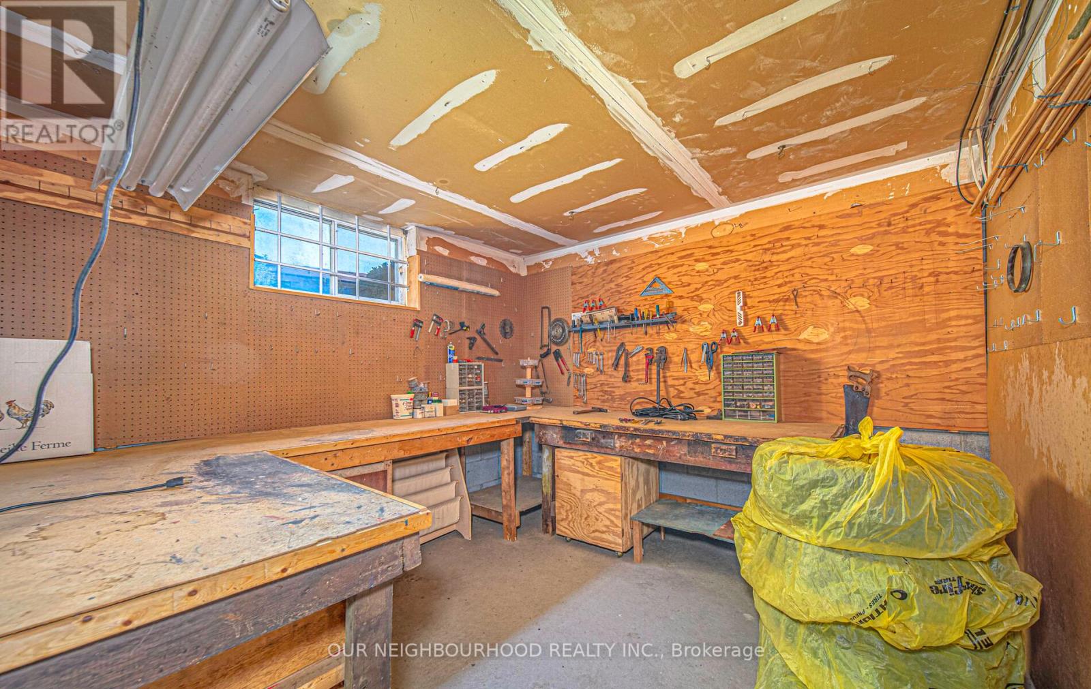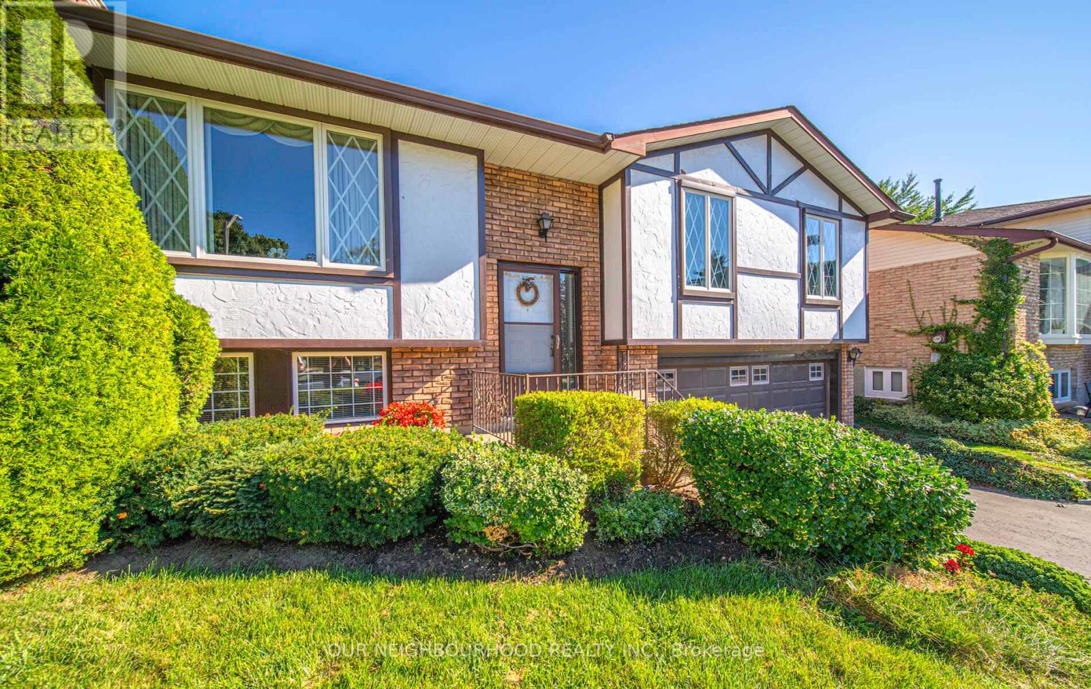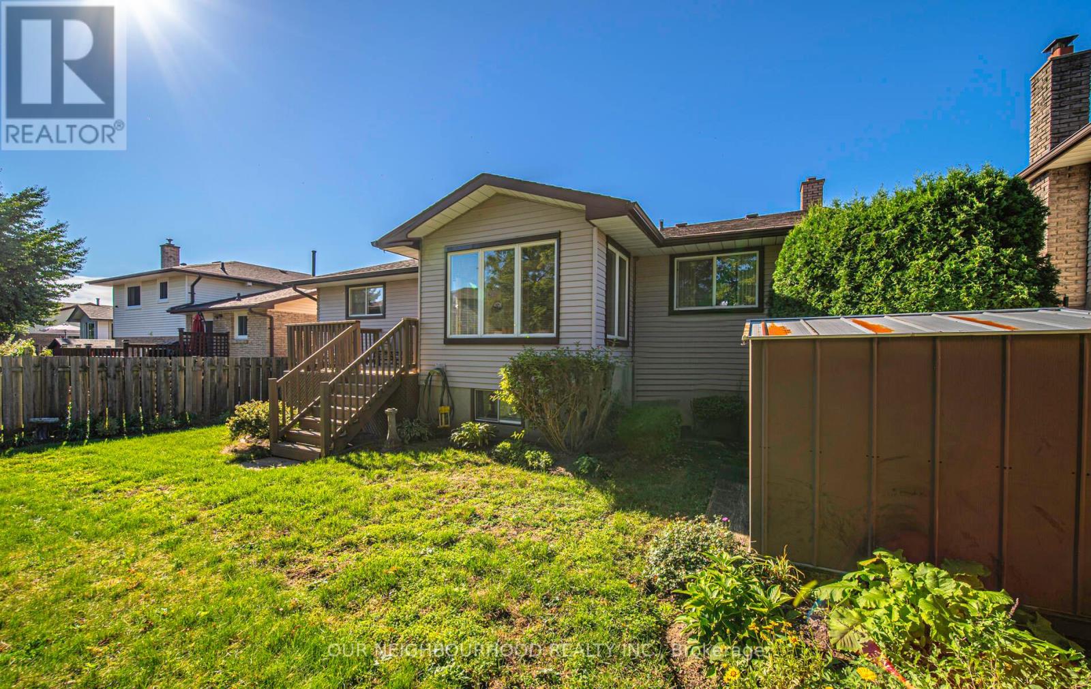249 Athabasca Street Oshawa (Donevan), Ontario L1H 7J2
$819,000
Located in Sought After Athabasca Forest Area. Pride of Ownership is evident Thru-out this Extremely Well Maintained Raised Bungalow. Spacious and Bright Principal Rooms, with newer Windows on Main Floor and Large Above Grade Windows in the Rec Room. Huge Kitchen with Breakfast Room and SGWO to New Deck and nicely Landscaped, Fence Back Yard. Large L shape Living & Dining Rooms. 3 Bedrooms & Primary Bedroom has 5pc Semi-Ensuite to main Bath. Hardwood in halls & Stairs. Woodburning Fireplace in Large Bright Rec Room. There is also a laundry/storage room w cabinets, 3pc Bath & Access to the Oversized 2 Car Garage with room for 2 cars Plus a Workshop in Garage. **** EXTRAS **** Great Location in a Mature Family Friendly Neighborhood within a few Minutes Wal to both Catholic & Public Elementary Schools and Parks. Easy Access to Shops, Restaurants, Amenities and 401/7 for Commuters. (id:28587)
Open House
This property has open houses!
2:00 pm
Ends at:4:00 pm
Property Details
| MLS® Number | E9379771 |
| Property Type | Single Family |
| Community Name | Donevan |
| AmenitiesNearBy | Schools, Public Transit, Park |
| CommunityFeatures | Community Centre |
| ParkingSpaceTotal | 6 |
| Structure | Shed |
Building
| BathroomTotal | 2 |
| BedroomsAboveGround | 3 |
| BedroomsTotal | 3 |
| Appliances | Water Heater, Garage Door Opener Remote(s), Dishwasher, Dryer, Refrigerator, Stove, Washer |
| ArchitecturalStyle | Raised Bungalow |
| BasementDevelopment | Finished |
| BasementFeatures | Walk Out |
| BasementType | N/a (finished) |
| ConstructionStyleAttachment | Detached |
| CoolingType | Central Air Conditioning |
| ExteriorFinish | Brick, Stucco |
| FireplacePresent | Yes |
| FireplaceTotal | 1 |
| FireplaceType | Woodstove |
| FlooringType | Carpeted, Vinyl |
| FoundationType | Block |
| HeatingFuel | Electric |
| HeatingType | Forced Air |
| StoriesTotal | 1 |
| Type | House |
| UtilityWater | Municipal Water |
Parking
| Garage |
Land
| Acreage | No |
| FenceType | Fenced Yard |
| LandAmenities | Schools, Public Transit, Park |
| Sewer | Sanitary Sewer |
| SizeDepth | 113 Ft ,2 In |
| SizeFrontage | 50 Ft ,2 In |
| SizeIrregular | 50.2 X 113.18 Ft |
| SizeTotalText | 50.2 X 113.18 Ft|under 1/2 Acre |
| ZoningDescription | Residential |
Rooms
| Level | Type | Length | Width | Dimensions |
|---|---|---|---|---|
| Basement | Recreational, Games Room | 7.7 m | 4.28 m | 7.7 m x 4.28 m |
| Basement | Utility Room | 5.79 m | 2.67 m | 5.79 m x 2.67 m |
| Basement | Workshop | Measurements not available | ||
| Main Level | Living Room | 6.43 m | 4.11 m | 6.43 m x 4.11 m |
| Main Level | Dining Room | 4.29 m | 2.9 m | 4.29 m x 2.9 m |
| Main Level | Kitchen | 6.31 m | 3.17 m | 6.31 m x 3.17 m |
| Main Level | Eating Area | 6.31 m | 3.17 m | 6.31 m x 3.17 m |
| Main Level | Primary Bedroom | 4.14 m | 3.67 m | 4.14 m x 3.67 m |
| Main Level | Bedroom 2 | 3.56 m | 2.84 m | 3.56 m x 2.84 m |
| Main Level | Bedroom 3 | 3.13 m | 2.84 m | 3.13 m x 2.84 m |
https://www.realtor.ca/real-estate/27497284/249-athabasca-street-oshawa-donevan-donevan
Interested?
Contact us for more information
Joan Hyde
Salesperson
286 King Street W Unit 101
Oshawa, Ontario L1J 2J9











