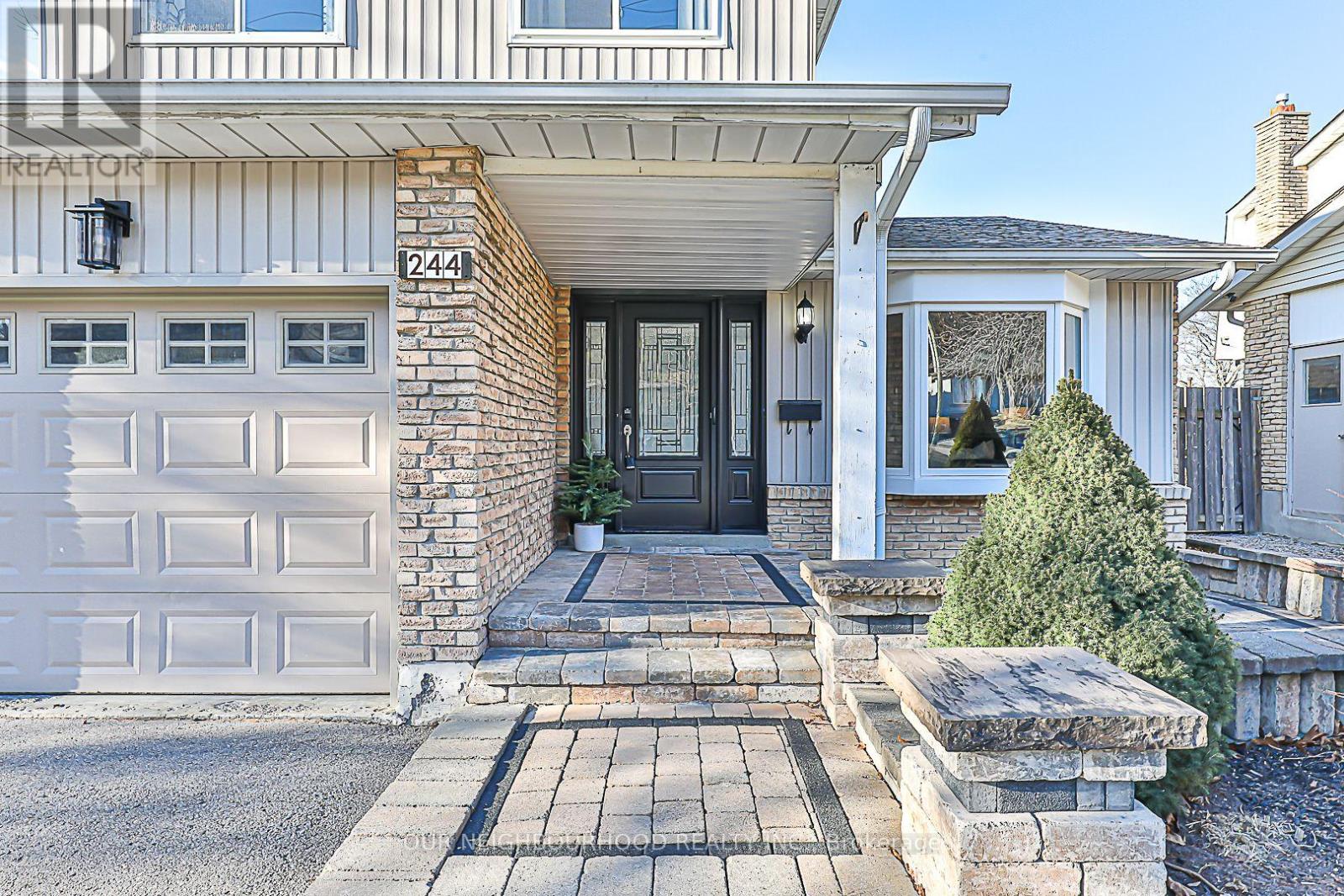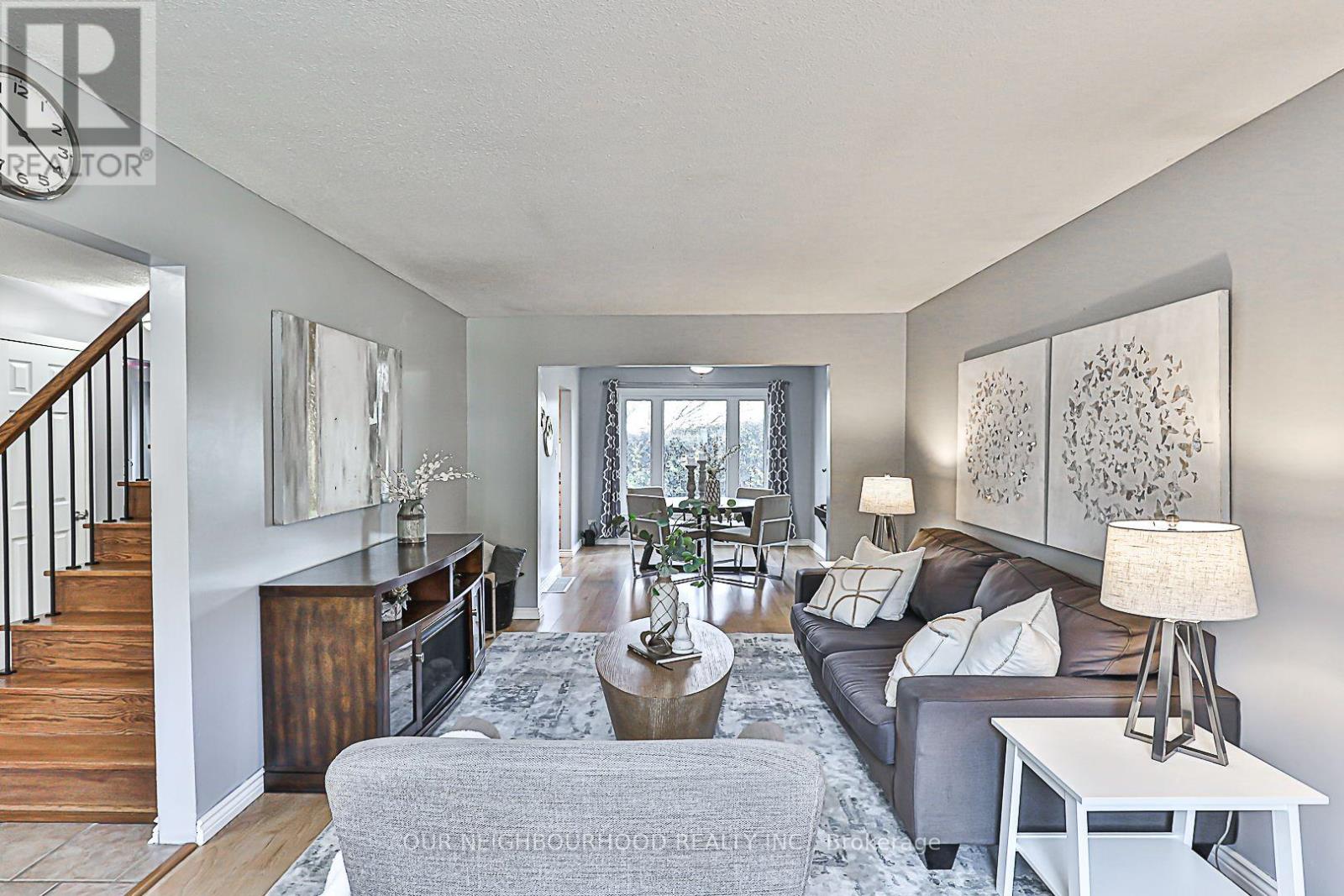244 Grandview Street S Oshawa, Ontario L1H 7C7
$869,900
Welcome to this Beautiful Detached Family Home at 244 Grandview St S, located in Oshawa's Donevan's Neighbourhood. This a four-bedroom, 3 bathroom home which is ideal for family living. The beautiful front porch is comfortable enough to enjoy a Coffee. There is a finished walkout in the basement to the backyard which has a beautiful interlocking patio and the basement has in-law potential. The elementary school is within walking distance just down the street. This home is in proximity to all amenities, Shopping Centers, Restaurants, Parks, 401 and more. Upgrades include: New Stairs and Railing 2024, New Upstairs Flooring 2024, Garage Roof Spray Foamed 2023, New front bay window, back dining room window and 1 Bedroom window 2023, New Furnace and AC 2023 and a New Roof 2018. Natural Gas hook up for BBQ. (id:28587)
Open House
This property has open houses!
2:00 pm
Ends at:4:00 pm
Property Details
| MLS® Number | E11915557 |
| Property Type | Single Family |
| Community Name | Donevan |
| Parking Space Total | 5 |
Building
| Bathroom Total | 3 |
| Bedrooms Above Ground | 4 |
| Bedrooms Below Ground | 1 |
| Bedrooms Total | 5 |
| Appliances | Dishwasher, Dryer, Microwave, Refrigerator, Stove, Washer, Window Coverings |
| Basement Development | Finished |
| Basement Features | Walk Out |
| Basement Type | N/a (finished) |
| Construction Style Attachment | Detached |
| Cooling Type | Central Air Conditioning |
| Exterior Finish | Brick, Vinyl Siding |
| Flooring Type | Laminate |
| Foundation Type | Unknown |
| Half Bath Total | 1 |
| Heating Fuel | Natural Gas |
| Heating Type | Forced Air |
| Stories Total | 2 |
| Type | House |
| Utility Water | Municipal Water |
Parking
| Attached Garage |
Land
| Acreage | No |
| Sewer | Sanitary Sewer |
| Size Depth | 119 Ft |
| Size Frontage | 45 Ft |
| Size Irregular | 45 X 119 Ft |
| Size Total Text | 45 X 119 Ft |
Rooms
| Level | Type | Length | Width | Dimensions |
|---|---|---|---|---|
| Second Level | Primary Bedroom | 4 m | 2.75 m | 4 m x 2.75 m |
| Second Level | Bedroom 2 | 2.8 m | 2.6 m | 2.8 m x 2.6 m |
| Second Level | Bedroom 3 | 4 m | 2.8 m | 4 m x 2.8 m |
| Second Level | Bedroom 4 | 3 m | 2.5 m | 3 m x 2.5 m |
| Second Level | Bathroom | 2.43 m | 1.67 m | 2.43 m x 1.67 m |
| Main Level | Living Room | 5.8 m | 3.2 m | 5.8 m x 3.2 m |
| Main Level | Dining Room | 3.5 m | 2.85 m | 3.5 m x 2.85 m |
| Main Level | Kitchen | 3.05 m | 2.85 m | 3.05 m x 2.85 m |
| Main Level | Bathroom | 1.31 m | 1.09 m | 1.31 m x 1.09 m |
| Main Level | Eating Area | 4.35 m | 2.7 m | 4.35 m x 2.7 m |
https://www.realtor.ca/real-estate/27784566/244-grandview-street-s-oshawa-donevan-donevan
Contact Us
Contact us for more information
Jeff Savoie
Salesperson
www.jeffsavoie.ca/
1 Queen Street W Unit 101
Cobourg, Ontario K9A 1M8
(905) 373-7272
(905) 373-7212
www.onri.ca/
































