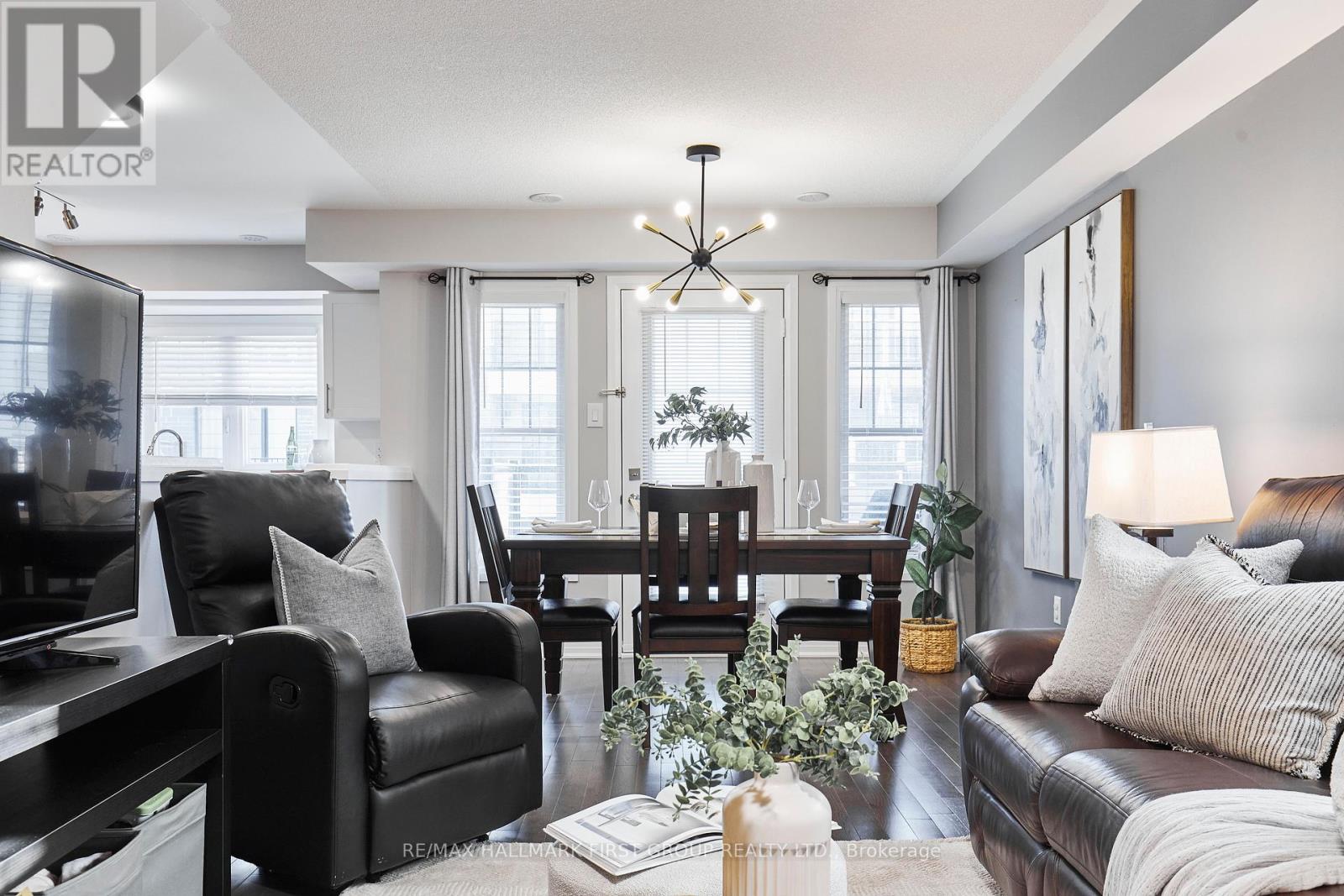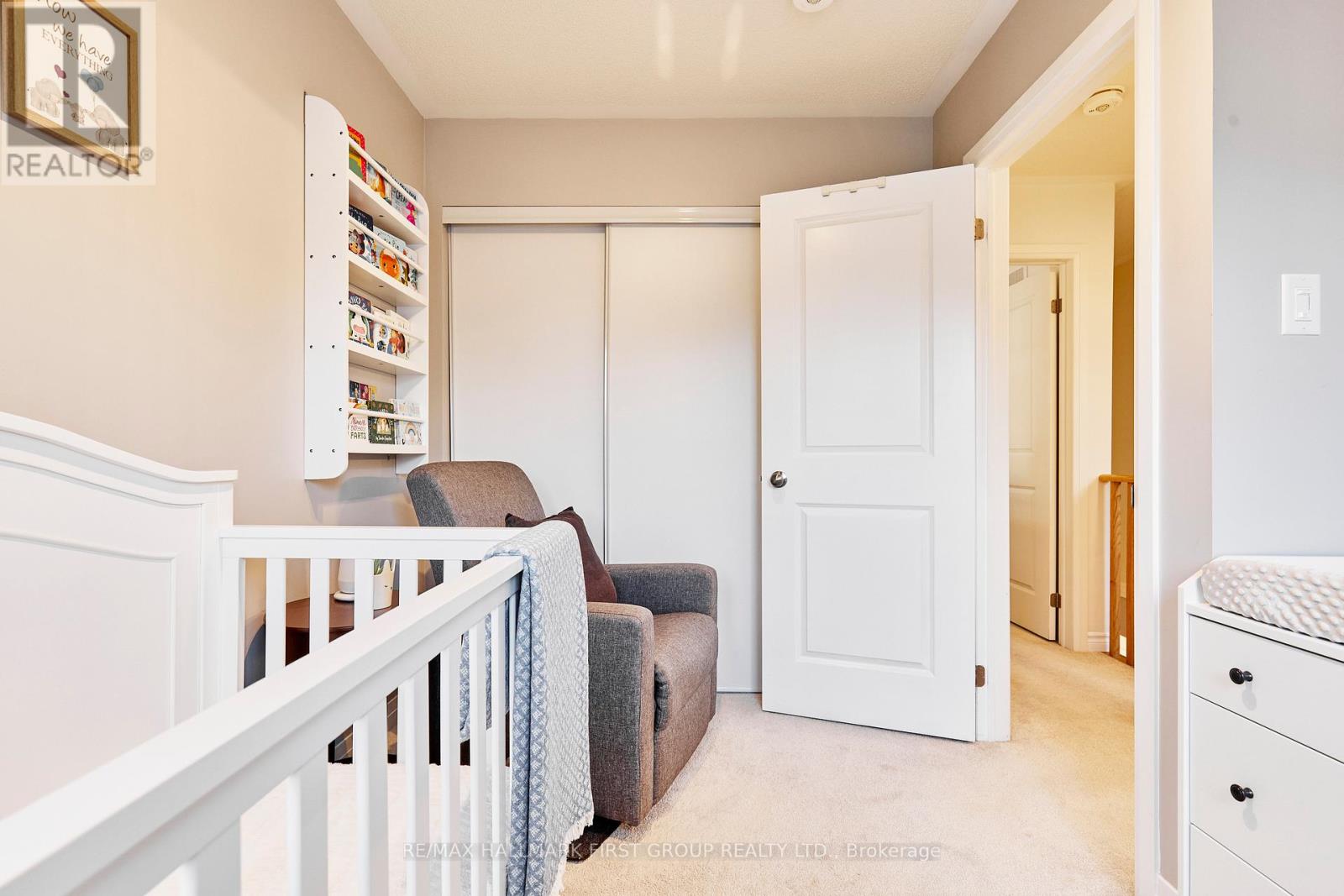241 Lord Elgin Lane Clarington, Ontario L1C 7E8
$739,900Maintenance, Parcel of Tied Land
$86.87 Monthly
Maintenance, Parcel of Tied Land
$86.87 MonthlyWelcome Home! This Modern, Beautifully Designed 3-Bedroom End-Unit Townhome Is Nestled In A Highly Sought-After, Family Friendly Neighborhood, Offering The Perfect Blend Of Comfort, Convenience, & Style! Ideal For Young Families Or Professionals, This Stunning, Like-New Home Spans Three Thoughtfully Designed Levels, Providing Generous Space For Living, Dining, & Entertainment! Step Through The Welcoming Foyer With Garage Access & Into Your Bonus Rec Space - Perfect For Your Home Office Or Playroom. On The Second Level You'll Find The Sun-Drenched Open-Concept Living & Dining Area w/ Walk-Out To Your Private Sundeck - The Perfect Spot To Enjoy Your Morning Coffee, BBQ Your Favourite Meal Or Unwind After A Long Day. The Open Concept Living Space Is The Perfect Place To Entertain, Allowing Seamless Flow Between Areas. The Modern White Kitchen Is A Culinary Enthusiast's Dream, Boasting Sleek Stainless Steel Appliances & Ample Cabinet & Counter Space! Each Bedroom Is Designed For Relaxation, Featuring Soft Broadloom Flooring, Large Windows & Plenty Of Closet Space. The Primary Retreat Boasts A Massive Walk-In Closet & Oversized 4Pc Ensuite. Lush Parks, Top-Rated Schools, And All Your Favorite Amenities Within Walking Distance. A Newly Finished Parkette Is Just Steps Away, Providing A Perfect Spot For Kids To Play & For Neighbours To Gather! From Local Coffee Shops Like Starbucks To Charming Downtown Boutiques, Everything You Need Is Just A Short Drive Away. This Home Offers A Harmonious Blend Of Modern Living And Suburban Charm. Don't Miss Out On This Incredible Opportunity To Make This Beautiful Townhome Yours! **** EXTRAS **** Located Just Steps Away From The Future GO Train, Your Daily Commute Will Be A Breeze! Enjoy Quick Access To Major Highways (401, 418 & 407) Freshly Painted, Upgraded Light Fixtures Throughout! (id:28587)
Property Details
| MLS® Number | E9399942 |
| Property Type | Single Family |
| Community Name | Bowmanville |
| ParkingSpaceTotal | 2 |
Building
| BathroomTotal | 3 |
| BedroomsAboveGround | 3 |
| BedroomsTotal | 3 |
| Appliances | Window Coverings |
| ConstructionStyleAttachment | Attached |
| CoolingType | Central Air Conditioning |
| ExteriorFinish | Brick, Stone |
| FlooringType | Carpeted, Hardwood |
| FoundationType | Poured Concrete |
| HalfBathTotal | 1 |
| HeatingFuel | Natural Gas |
| HeatingType | Forced Air |
| StoriesTotal | 3 |
| Type | Row / Townhouse |
| UtilityWater | Municipal Water |
Parking
| Garage |
Land
| Acreage | No |
| Sewer | Sanitary Sewer |
| SizeDepth | 43 Ft ,7 In |
| SizeFrontage | 26 Ft ,6 In |
| SizeIrregular | 26.57 X 43.64 Ft |
| SizeTotalText | 26.57 X 43.64 Ft |
Rooms
| Level | Type | Length | Width | Dimensions |
|---|---|---|---|---|
| Second Level | Kitchen | 3 m | 4 m | 3 m x 4 m |
| Second Level | Living Room | 3.25 m | 4.75 m | 3.25 m x 4.75 m |
| Second Level | Dining Room | 3.25 m | 2.64 m | 3.25 m x 2.64 m |
| Third Level | Primary Bedroom | 3.24 m | 3.63 m | 3.24 m x 3.63 m |
| Third Level | Bedroom 2 | 2.93 m | 2.97 m | 2.93 m x 2.97 m |
| Third Level | Bedroom 3 | 2.51 m | 2.95 m | 2.51 m x 2.95 m |
| Ground Level | Recreational, Games Room | Measurements not available |
Utilities
| Cable | Available |
| Sewer | Installed |
https://www.realtor.ca/real-estate/27550096/241-lord-elgin-lane-clarington-bowmanville-bowmanville
Interested?
Contact us for more information
Jane Victoria Thuet
Broker
304 Brock St S. 2nd Flr
Whitby, Ontario L1N 4K4





































