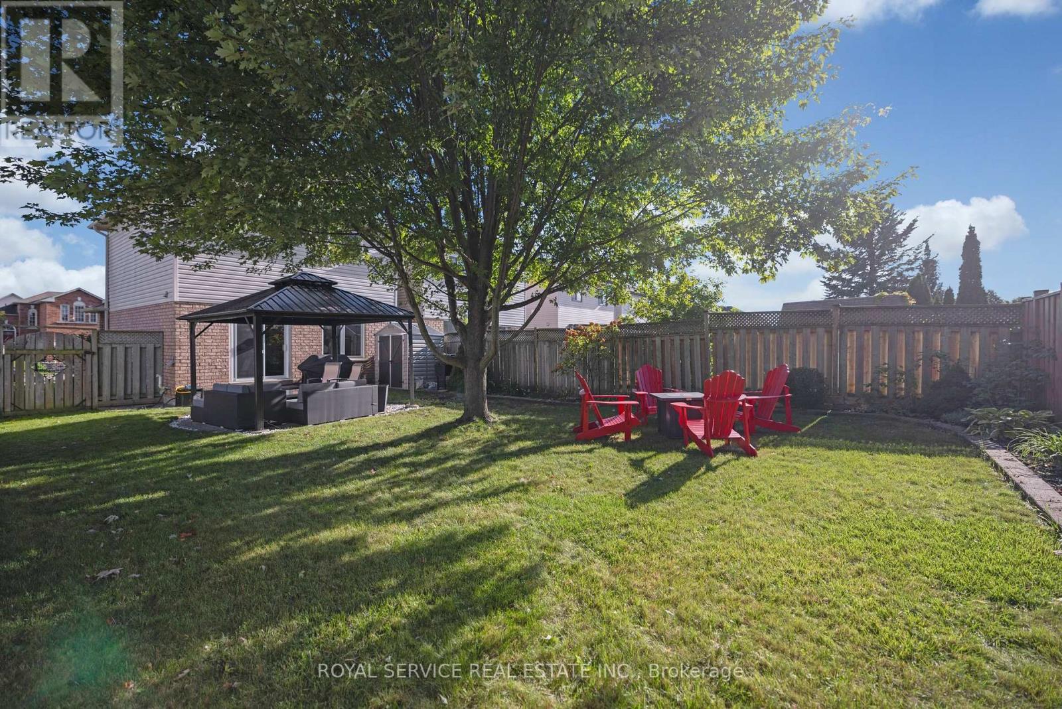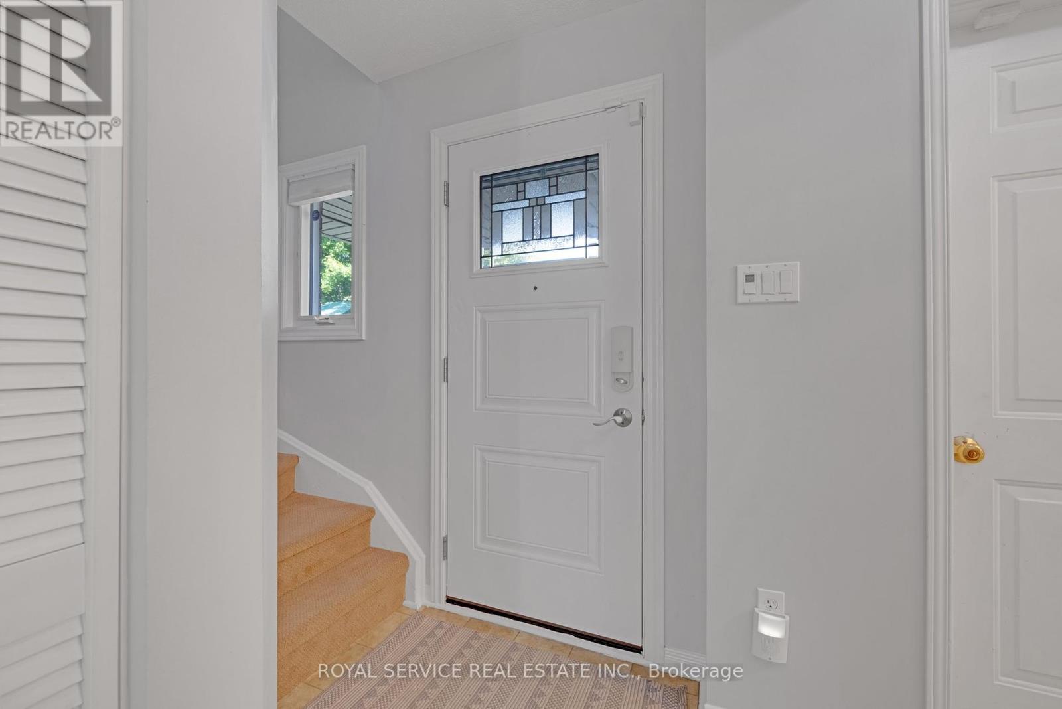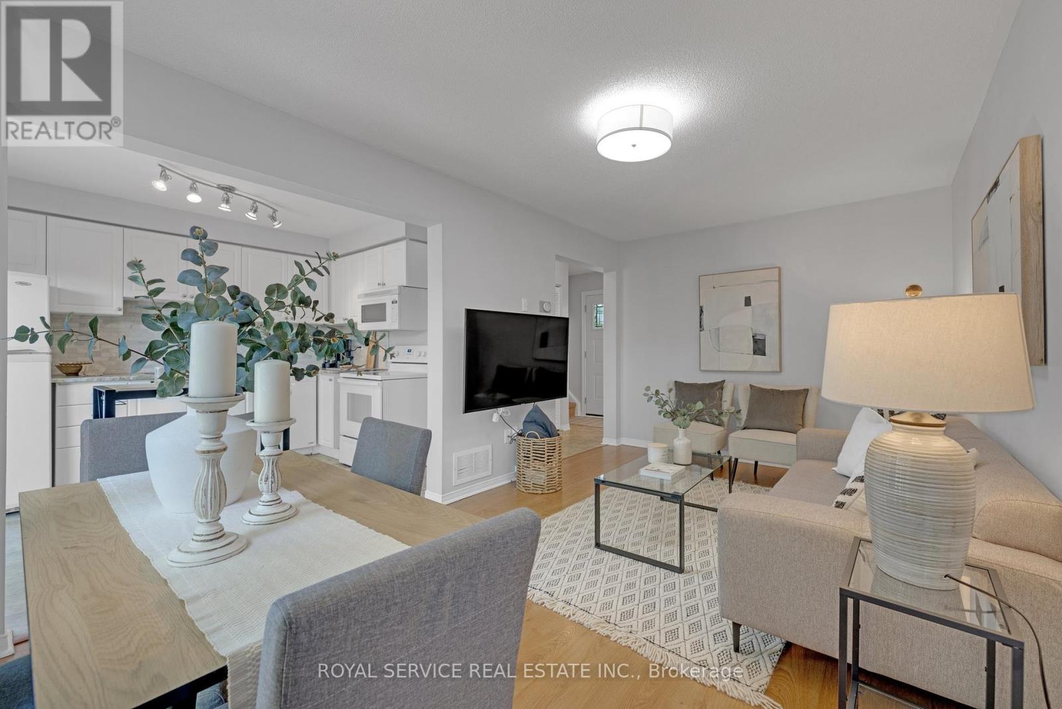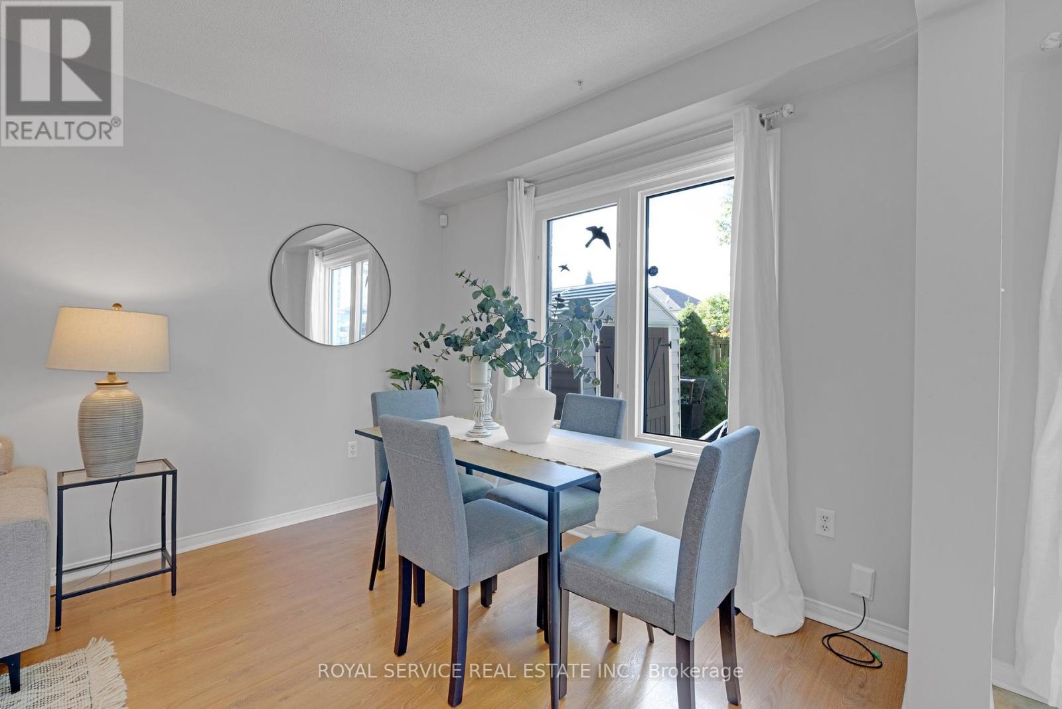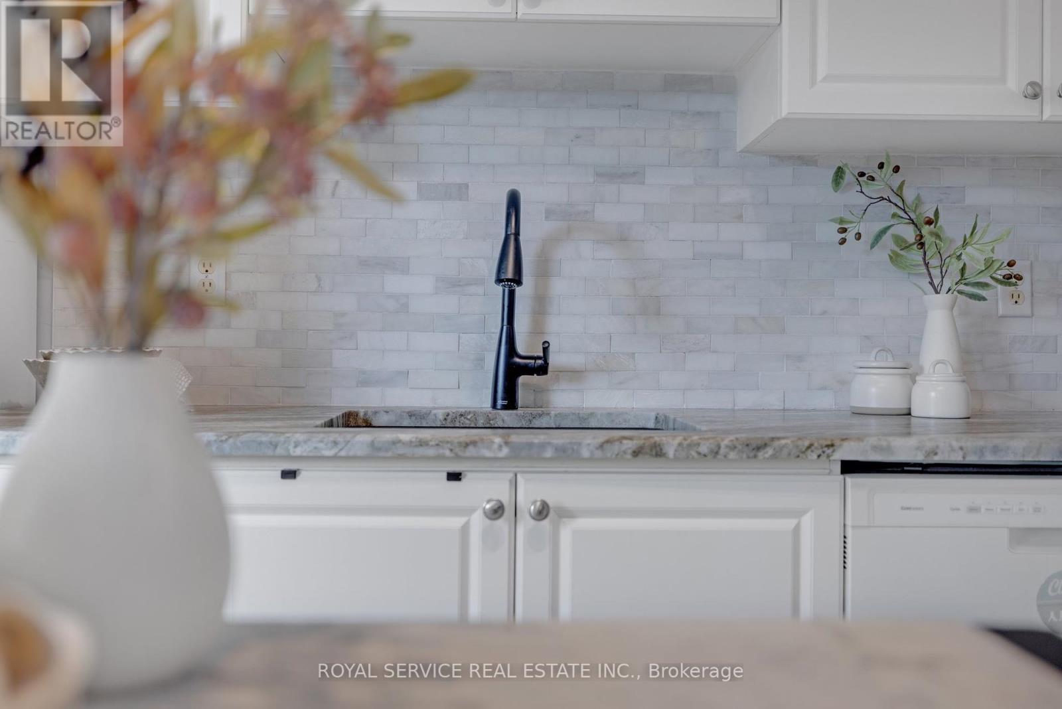24 Willey Drive Clarington (Bowmanville), Ontario L1C 4Z7
$699,900
Welcome to Bowmanville ! Move right in and enjoy! This charming and cozy, sun-filled home has been well loved and is ready for a new owner that appreciates a large beautiful backyard. Tastefully designed in modern neutral tones, an updated kitchen from 2021. 2 really large bedrooms upstairs. Primary Suite is sun-filled with large W/I closet. Nicely finished basement gives extra room for family living, office or potentially another bedroom. The upstairs bath has a double sink and was more recently updated. Situated in the sought-after North End Bowmanville, you'll be close to top schools, lush parks, shopping, the 401, and the vibrant, historic downtown. The professionally landscaped yard features a walkout from kitchen to a patio and a spacious, fully fenced backyard perfect for relaxing or entertaining! **** EXTRAS **** All appliances. Convenient Garage Access. Parking for 4, Gas-Line BBQ, Huge Yard with mostly new fencing. Attractive stonework and gazebo. (id:28587)
Open House
This property has open houses!
2:00 pm
Ends at:4:00 pm
Property Details
| MLS® Number | E9379682 |
| Property Type | Single Family |
| Community Name | Bowmanville |
| ParkingSpaceTotal | 5 |
Building
| BathroomTotal | 2 |
| BedroomsAboveGround | 2 |
| BedroomsTotal | 2 |
| Appliances | Water Heater |
| BasementDevelopment | Finished |
| BasementType | N/a (finished) |
| ConstructionStyleAttachment | Link |
| CoolingType | Central Air Conditioning |
| ExteriorFinish | Brick, Vinyl Siding |
| FlooringType | Laminate |
| FoundationType | Poured Concrete |
| HalfBathTotal | 1 |
| HeatingFuel | Natural Gas |
| HeatingType | Forced Air |
| StoriesTotal | 2 |
| Type | House |
| UtilityWater | Municipal Water |
Parking
| Garage |
Land
| Acreage | No |
| LandscapeFeatures | Landscaped |
| Sewer | Sanitary Sewer |
| SizeDepth | 115 Ft ,2 In |
| SizeFrontage | 27 Ft ,10 In |
| SizeIrregular | 27.85 X 115.24 Ft |
| SizeTotalText | 27.85 X 115.24 Ft |
Rooms
| Level | Type | Length | Width | Dimensions |
|---|---|---|---|---|
| Second Level | Primary Bedroom | 3.86 m | 3.32 m | 3.86 m x 3.32 m |
| Second Level | Bedroom 2 | 3.68 m | 3.48 m | 3.68 m x 3.48 m |
| Basement | Family Room | 4.72 m | 3.75 m | 4.72 m x 3.75 m |
| Basement | Laundry Room | 3.4 m | 2.49 m | 3.4 m x 2.49 m |
| Main Level | Kitchen | 3.47 m | 2.79 m | 3.47 m x 2.79 m |
| Main Level | Living Room | 5.38 m | 2.92 m | 5.38 m x 2.92 m |
| Main Level | Dining Room | 5.38 m | 2.92 m | 5.38 m x 2.92 m |
https://www.realtor.ca/real-estate/27497281/24-willey-drive-clarington-bowmanville-bowmanville
Interested?
Contact us for more information
Sebastian James Murdoch
Salesperson
5 Silver Street
Bowmanville, Ontario L1C 3C2



