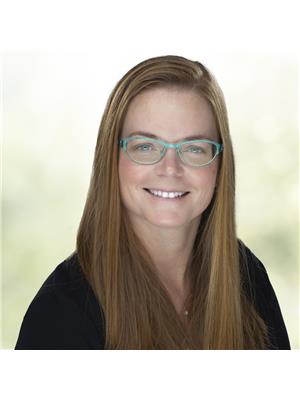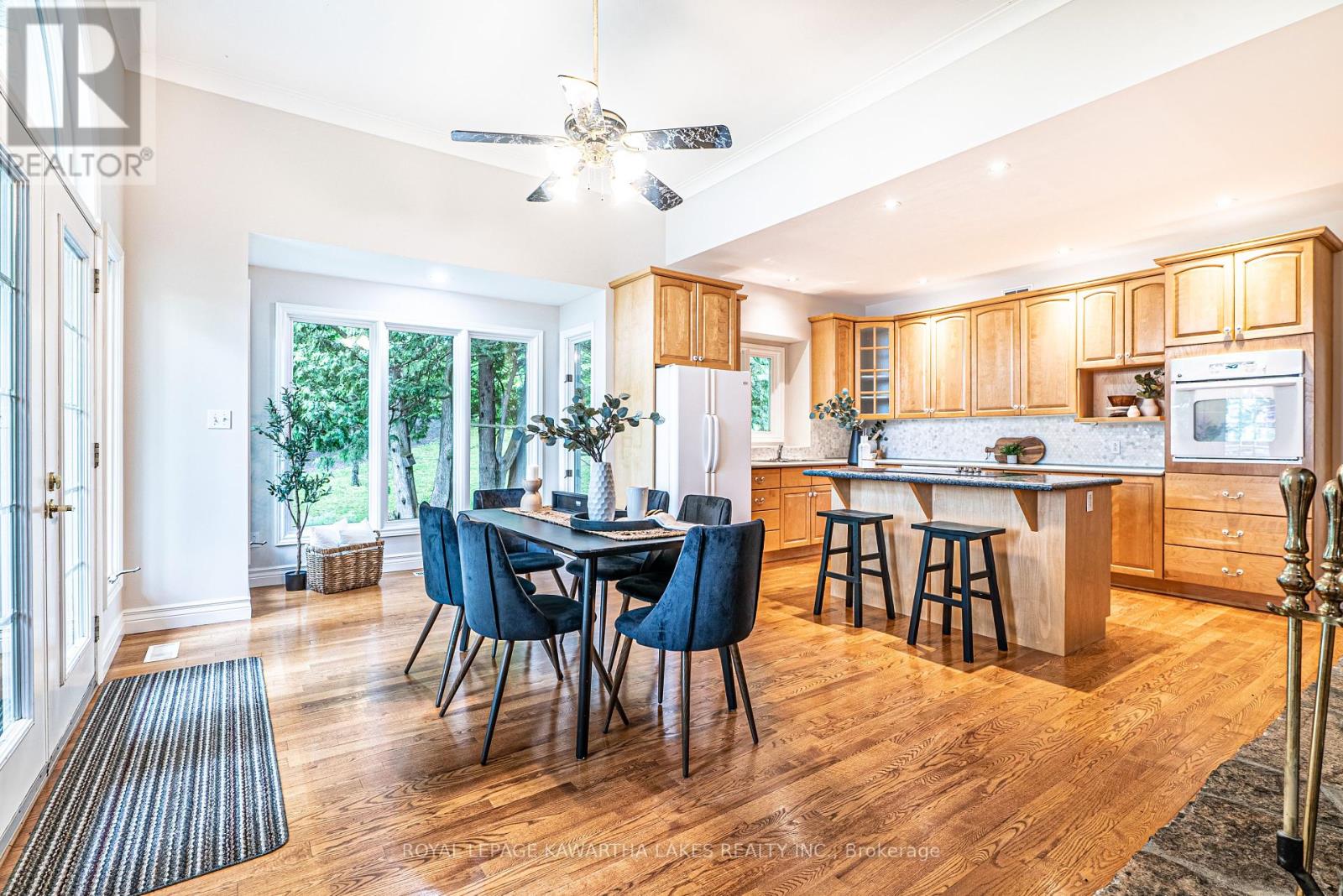24 South Fork Drive Kawartha Lakes, Ontario K0M 1K0
$1,799,900
Take advantage of this once in a lifetime opportunity to own a large custom home in a sought after quiet bay on Balsam Lake. Surrounded by beautiful mature trees, gardens and deep lawns extending to the concrete waterfront, allowing for easy boat dockage and fishing. Just off HWY 35, its an easy drive to the city and minutes to local fare and groceries. This home boasts more than approx. 5200 sq ft of total living space. Relax in the main floor master with 5 piece ensuite, walk in closet and private deck overlooking the bay. A formal dining room is just off the open concept kitchen with granite island and glass cooktop. Featured double sided stone fireplace, office, hidden attic space, partially finished basement with games room, propane fireplace, heated stamped front porch, maintenance free commercial Dryvit exterior, steel roof, wired in General generator, central vac, water softener, air exchange, humidifier, intercom system, attached 2 car garage and plenty of parking. This home is not just a residence, its a retreat that caters to your every need. Seize the opportunity to experience waterfront living at its finest. **** EXTRAS **** Balsam Lake Cottage Association Fee - $150.00 per year (id:28587)
Property Details
| MLS® Number | X9301887 |
| Property Type | Single Family |
| Community Name | Coboconk |
| Features | Cul-de-sac, Sloping |
| Parking Space Total | 10 |
| View Type | Direct Water View |
| Water Front Type | Waterfront |
Building
| Bathroom Total | 3 |
| Bedrooms Above Ground | 4 |
| Bedrooms Total | 4 |
| Appliances | Central Vacuum, Dishwasher, Dryer, Humidifier, Oven, Refrigerator, Stove, Washer, Water Softener |
| Basement Development | Finished |
| Basement Type | N/a (finished) |
| Construction Style Attachment | Detached |
| Cooling Type | Central Air Conditioning |
| Exterior Finish | Stone |
| Fireplace Present | Yes |
| Flooring Type | Hardwood, Carpeted, Ceramic |
| Foundation Type | Concrete |
| Half Bath Total | 1 |
| Heating Fuel | Propane |
| Heating Type | Forced Air |
| Stories Total | 2 |
| Size Interior | 3,000 - 3,500 Ft2 |
| Type | House |
Parking
| Attached Garage |
Land
| Access Type | Year-round Access |
| Acreage | No |
| Sewer | Septic System |
| Size Frontage | 85 Ft |
| Size Irregular | 85 Ft ; 0.46 Acres |
| Size Total Text | 85 Ft ; 0.46 Acres|under 1/2 Acre |
| Surface Water | Lake/pond |
| Zoning Description | Rr3 |
Rooms
| Level | Type | Length | Width | Dimensions |
|---|---|---|---|---|
| Second Level | Office | 3.63 m | 3.15 m | 3.63 m x 3.15 m |
| Second Level | Bedroom | 6.8 m | 5.44 m | 6.8 m x 5.44 m |
| Second Level | Bedroom | 3.79 m | 3.46 m | 3.79 m x 3.46 m |
| Third Level | Bedroom | 5.07 m | 5.15 m | 5.07 m x 5.15 m |
| Basement | Utility Room | 5.53 m | 4.91 m | 5.53 m x 4.91 m |
| Basement | Recreational, Games Room | 7.04 m | 4.65 m | 7.04 m x 4.65 m |
| Basement | Den | 4.4 m | 4.3 m | 4.4 m x 4.3 m |
| Ground Level | Living Room | 7.89 m | 5.07 m | 7.89 m x 5.07 m |
| Ground Level | Dining Room | 3.73 m | 4.84 m | 3.73 m x 4.84 m |
| Ground Level | Kitchen | 6.71 m | 5.24 m | 6.71 m x 5.24 m |
| Ground Level | Primary Bedroom | 5.07 m | 4.49 m | 5.07 m x 4.49 m |
| Ground Level | Laundry Room | 3.35 m | 1.51 m | 3.35 m x 1.51 m |
Utilities
| Electricity Connected | Connected |
https://www.realtor.ca/real-estate/27371541/24-south-fork-drive-kawartha-lakes-coboconk-coboconk
Contact Us
Contact us for more information

Guy Gordon Masters
Broker of Record
mastersrealestate.ca/
https//www.facebook.com/mastersrealestate/
261 Kent Street W Unit B
Lindsay, Ontario K9V 2Z3
(705) 878-3737
(705) 878-4225
www.gowithroyal.com

Gina Masters
Salesperson
mastersrealestate.ca/
https//www.facebook.com/mastersrealestate
261 Kent Street W Unit B
Lindsay, Ontario K9V 2Z3
(705) 878-3737
(705) 878-4225
www.gowithroyal.com










































