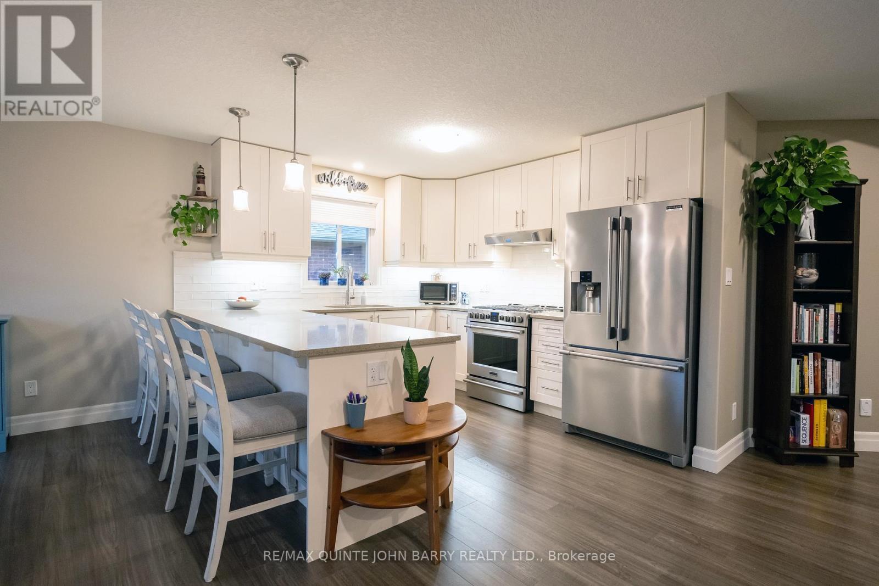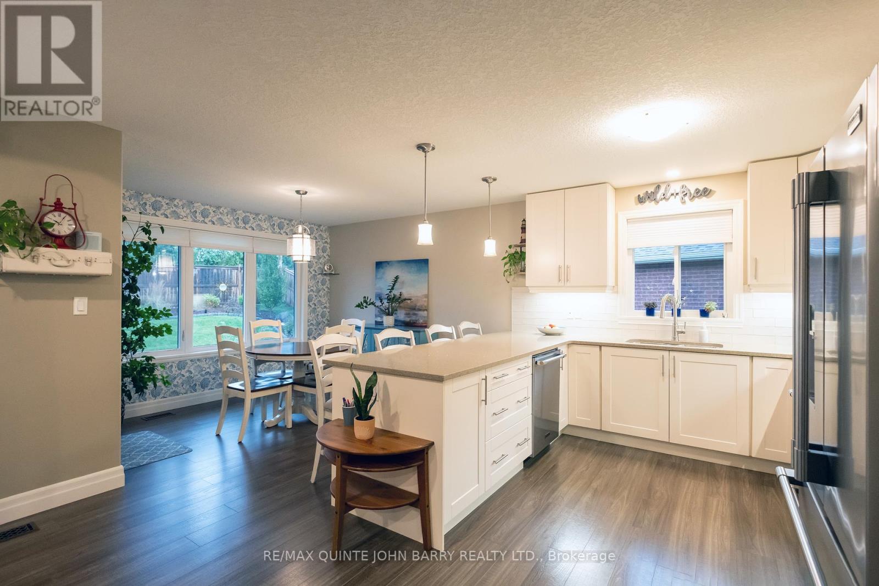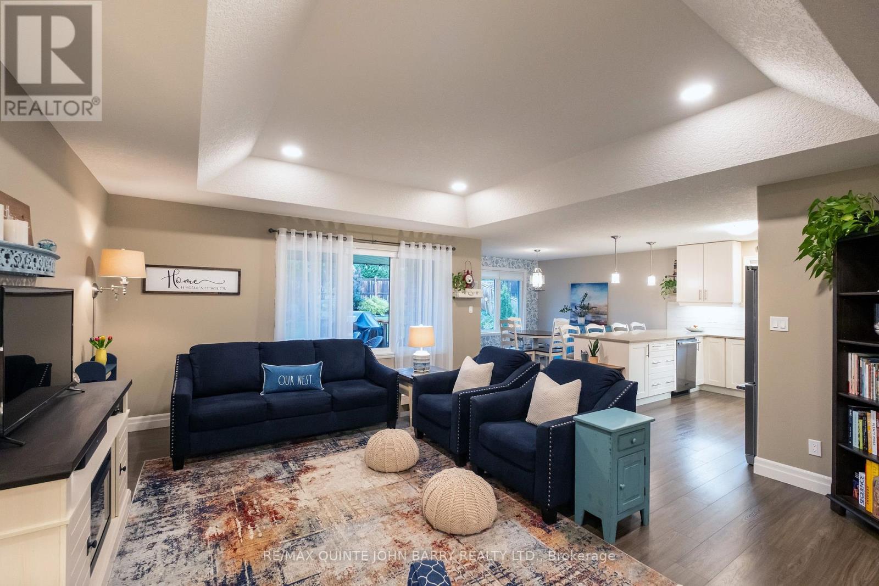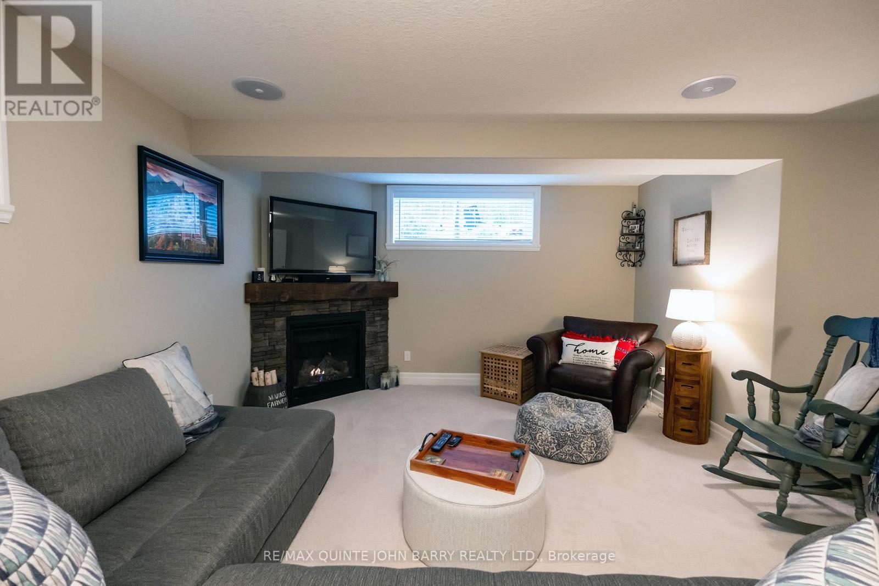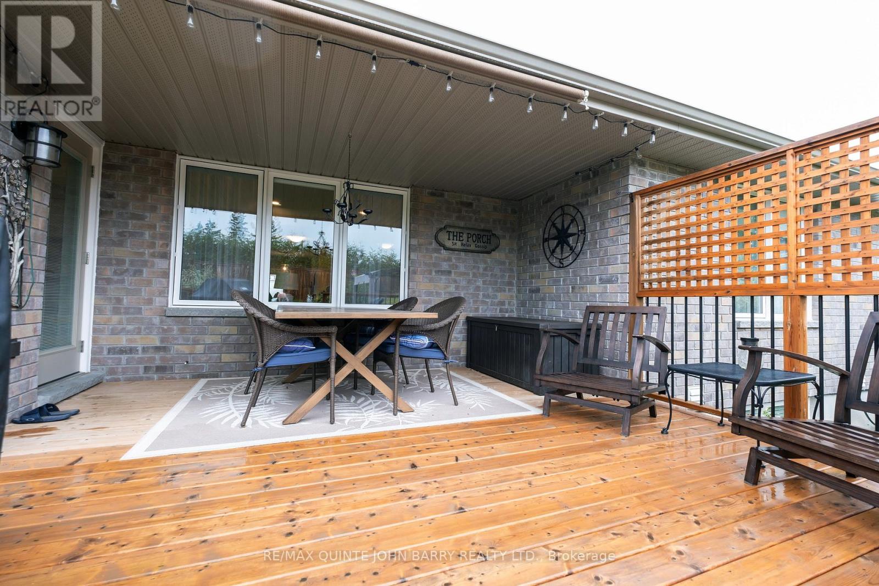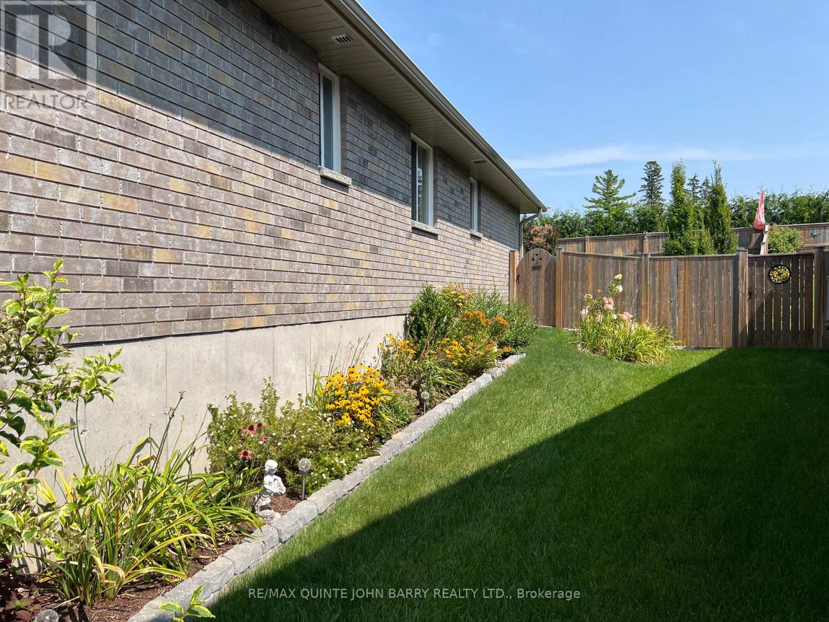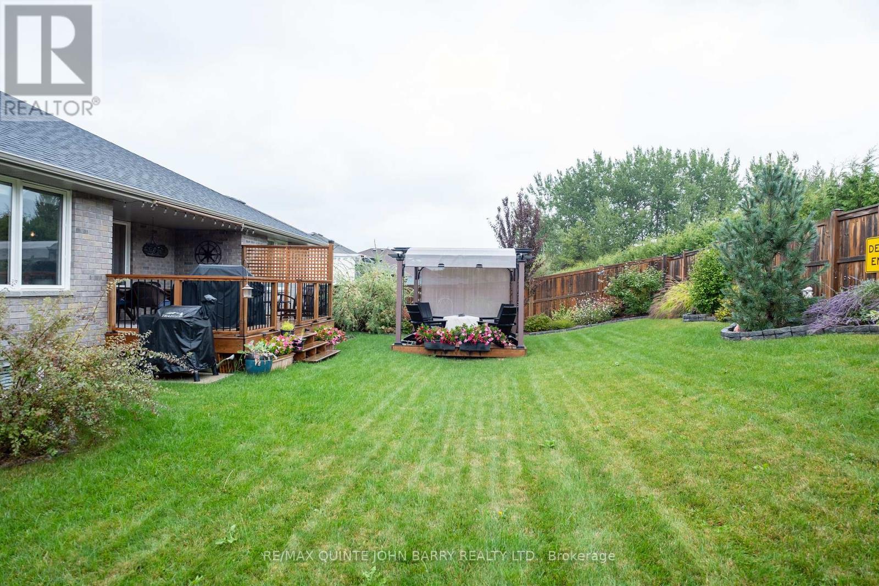4 Bedroom
3 Bathroom
1,500 - 2,000 ft2
Bungalow
Fireplace
Central Air Conditioning
Forced Air
$779,900
Welcome to this beautifully maintained detached bungalow in Trenton. Built in 2019 by Klemencic Homes, this Oak model is situated on a partial pie lot with no rear neighbors. This home features a bright kitchen with quartz countertops and a separate eating area, the living room with a 9-foot coffered ceiling is ideal for entertaining or relaxing and a spacious dining room perfect for hosting family celebrations. The primary bedroom is a true retreat, complete with a convenient 3-piece ensuite and a generous walk-in closet. An additional bedroom and a well-appointed 4-piece bath round out the main floor, alongside a practical main floor laundry for your convenience. Venture to the finished lower level, an entertainer's dream, showcasing an inviting L-shaped rec room with a gas fireplace, perfect for cozy movie nights. This level also offers two additional bedrooms, a den/third bedroom, and a stylish 4-piece bath, providing ample space for family or guests, along with a utility room for extra storage. Outside, you can relax on one of two decks while enjoying the perennial gardens. Situated in the desirable Quinte West area, this home seamlessly combines comfort, functionality, and an excellent location. Don't miss out on this fantastic opportunity! (id:28587)
Property Details
|
MLS® Number
|
X11905042 |
|
Property Type
|
Single Family |
|
Amenities Near By
|
Hospital, Schools, Ski Area |
|
Parking Space Total
|
4 |
Building
|
Bathroom Total
|
3 |
|
Bedrooms Above Ground
|
2 |
|
Bedrooms Below Ground
|
2 |
|
Bedrooms Total
|
4 |
|
Amenities
|
Fireplace(s) |
|
Appliances
|
Blinds, Dishwasher, Dryer, Refrigerator, Stove, Washer |
|
Architectural Style
|
Bungalow |
|
Basement Development
|
Finished |
|
Basement Type
|
Full (finished) |
|
Construction Style Attachment
|
Detached |
|
Cooling Type
|
Central Air Conditioning |
|
Exterior Finish
|
Brick |
|
Fireplace Present
|
Yes |
|
Fireplace Total
|
1 |
|
Foundation Type
|
Block |
|
Heating Fuel
|
Natural Gas |
|
Heating Type
|
Forced Air |
|
Stories Total
|
1 |
|
Size Interior
|
1,500 - 2,000 Ft2 |
|
Type
|
House |
|
Utility Water
|
Municipal Water |
Parking
Land
|
Acreage
|
No |
|
Land Amenities
|
Hospital, Schools, Ski Area |
|
Sewer
|
Sanitary Sewer |
|
Size Depth
|
119 Ft ,9 In |
|
Size Frontage
|
49 Ft ,2 In |
|
Size Irregular
|
49.2 X 119.8 Ft |
|
Size Total Text
|
49.2 X 119.8 Ft |
|
Zoning Description
|
R3-8 |
Rooms
| Level |
Type |
Length |
Width |
Dimensions |
|
Lower Level |
Bedroom 5 |
3.97 m |
3.17 m |
3.97 m x 3.17 m |
|
Lower Level |
Utility Room |
6.33 m |
3.1 m |
6.33 m x 3.1 m |
|
Lower Level |
Recreational, Games Room |
8.25 m |
5.93 m |
8.25 m x 5.93 m |
|
Lower Level |
Bedroom 3 |
4.01 m |
3.18 m |
4.01 m x 3.18 m |
|
Lower Level |
Bedroom 4 |
5.48 m |
3.19 m |
5.48 m x 3.19 m |
|
Main Level |
Kitchen |
3.56 m |
3.43 m |
3.56 m x 3.43 m |
|
Main Level |
Eating Area |
3.46 m |
2.99 m |
3.46 m x 2.99 m |
|
Main Level |
Dining Room |
4.19 m |
3.03 m |
4.19 m x 3.03 m |
|
Main Level |
Living Room |
6.32 m |
4.8 m |
6.32 m x 4.8 m |
|
Main Level |
Primary Bedroom |
4.4 m |
4.18 m |
4.4 m x 4.18 m |
|
Main Level |
Bedroom 2 |
3.46 m |
3.06 m |
3.46 m x 3.06 m |
|
Main Level |
Laundry Room |
2.77 m |
2.18 m |
2.77 m x 2.18 m |
Utilities
|
Cable
|
Available |
|
Sewer
|
Installed |
https://www.realtor.ca/real-estate/27762369/24-liberty-crescent-quinte-west








