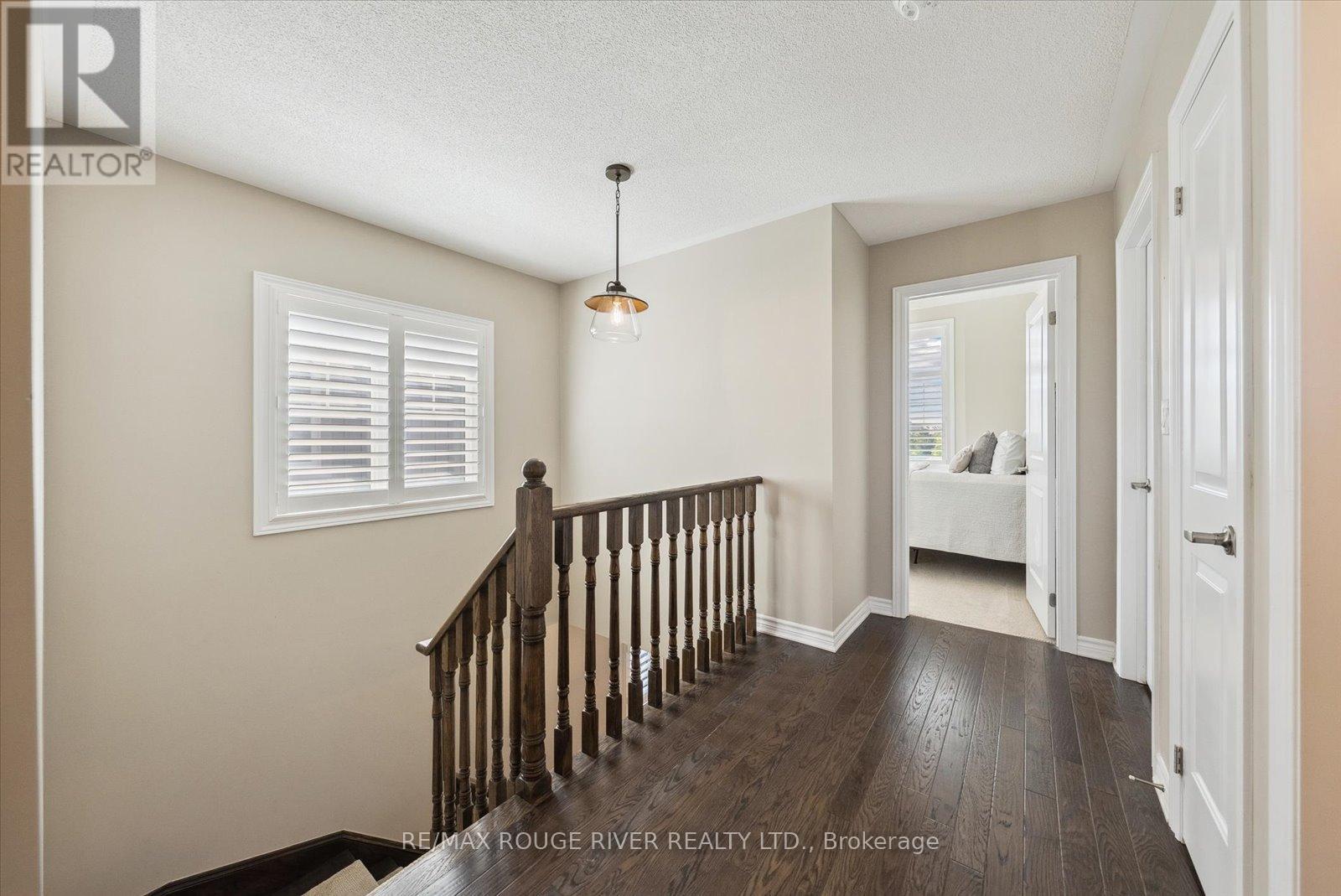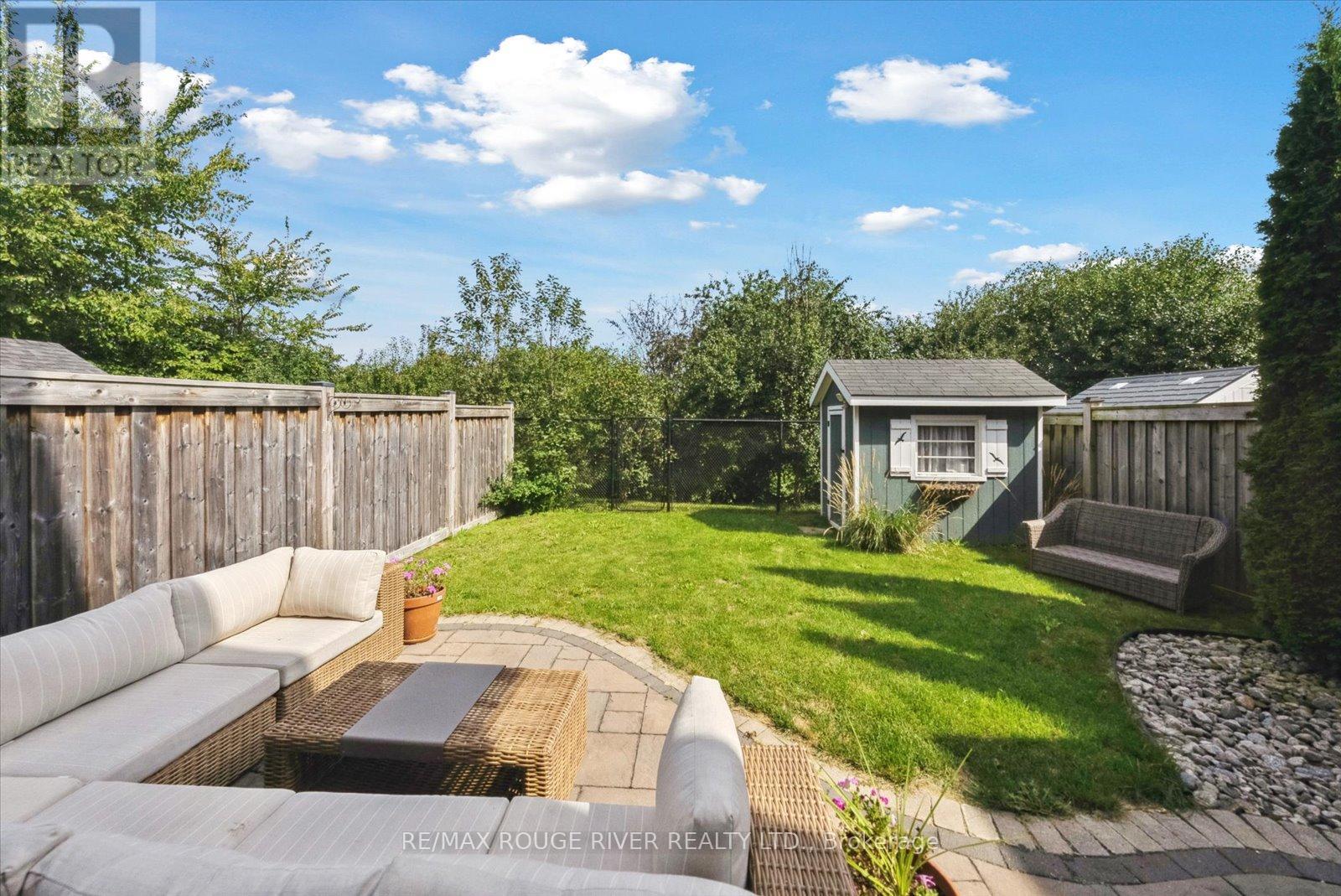24 Lambdon Way Whitby (Brooklin), Ontario L1M 2M1
$825,000Maintenance, Parcel of Tied Land
$217 Monthly
Maintenance, Parcel of Tied Land
$217 MonthlyWelcome to this gorgeous end unit townhome located on a rarely offered ravine lot in the heart of Brooklin! ""The Preston"" model by Zancor Homes is an all-brick, 3 bedroom, 3 bathroom freehold townhome and boasts an impressive open-concept floor plan, perfect for todays living. Enjoy over 1600 sq ft of luxurious living space with beautiful upgrades throughout including modern lighting, hardwood flooring and gorgeous California shutters throughout. The chef's kitchen with granite counters and huge centre island overlooks the beautiful dining and family room with cozy gas fireplace. Walk-out to the stone patio and manicured lawn with gate access to the amazing ravine and walking paths. Gorgeous hardwood staircase to 3 beautiful bedrooms featuring vaulted ceilings and new high-end broadloom, a convenient upper laundry room and 2 modern bathrooms! The quiet street and perfect location just steps away from expansive parks, excellent schools and meandering walking trails through the ravine can't be beat. Don't miss this one! **** EXTRAS **** POTL maintenance fee covers common areas, garbage & snow removal (id:28587)
Property Details
| MLS® Number | E9357239 |
| Property Type | Single Family |
| Community Name | Brooklin |
| AmenitiesNearBy | Park, Public Transit, Schools |
| Features | Wooded Area, Ravine |
| ParkingSpaceTotal | 2 |
| Structure | Shed |
Building
| BathroomTotal | 3 |
| BedroomsAboveGround | 3 |
| BedroomsTotal | 3 |
| Appliances | Water Heater, Window Coverings |
| BasementDevelopment | Unfinished |
| BasementType | Full (unfinished) |
| ConstructionStyleAttachment | Attached |
| CoolingType | Central Air Conditioning |
| ExteriorFinish | Brick |
| FireplacePresent | Yes |
| FlooringType | Hardwood, Ceramic, Carpeted |
| FoundationType | Poured Concrete |
| HalfBathTotal | 1 |
| HeatingFuel | Natural Gas |
| HeatingType | Forced Air |
| StoriesTotal | 2 |
| Type | Row / Townhouse |
| UtilityWater | Municipal Water |
Parking
| Attached Garage |
Land
| Acreage | No |
| FenceType | Fenced Yard |
| LandAmenities | Park, Public Transit, Schools |
| Sewer | Sanitary Sewer |
| SizeDepth | 96 Ft ,8 In |
| SizeFrontage | 28 Ft ,6 In |
| SizeIrregular | 28.54 X 96.68 Ft |
| SizeTotalText | 28.54 X 96.68 Ft|under 1/2 Acre |
| ZoningDescription | Residential |
Rooms
| Level | Type | Length | Width | Dimensions |
|---|---|---|---|---|
| Second Level | Primary Bedroom | 4.79 m | 4.15 m | 4.79 m x 4.15 m |
| Second Level | Bedroom 2 | 3.2 m | 3.66 m | 3.2 m x 3.66 m |
| Second Level | Bedroom 3 | 3.47 m | 3.29 m | 3.47 m x 3.29 m |
| Main Level | Great Room | 6.74 m | 3.66 m | 6.74 m x 3.66 m |
| Main Level | Kitchen | 4.21 m | 2.44 m | 4.21 m x 2.44 m |
| Main Level | Dining Room | 4.27 m | 2.65 m | 4.27 m x 2.65 m |
Utilities
| Cable | Available |
| Sewer | Installed |
https://www.realtor.ca/real-estate/27440483/24-lambdon-way-whitby-brooklin-brooklin
Interested?
Contact us for more information
Stephanie Mitchell
Salesperson
372 Taunton Rd East #8
Whitby, Ontario L1R 0H4
Elsbeth Anne Potvin
Salesperson
372 Taunton Rd East #8
Whitby, Ontario L1R 0H4



































