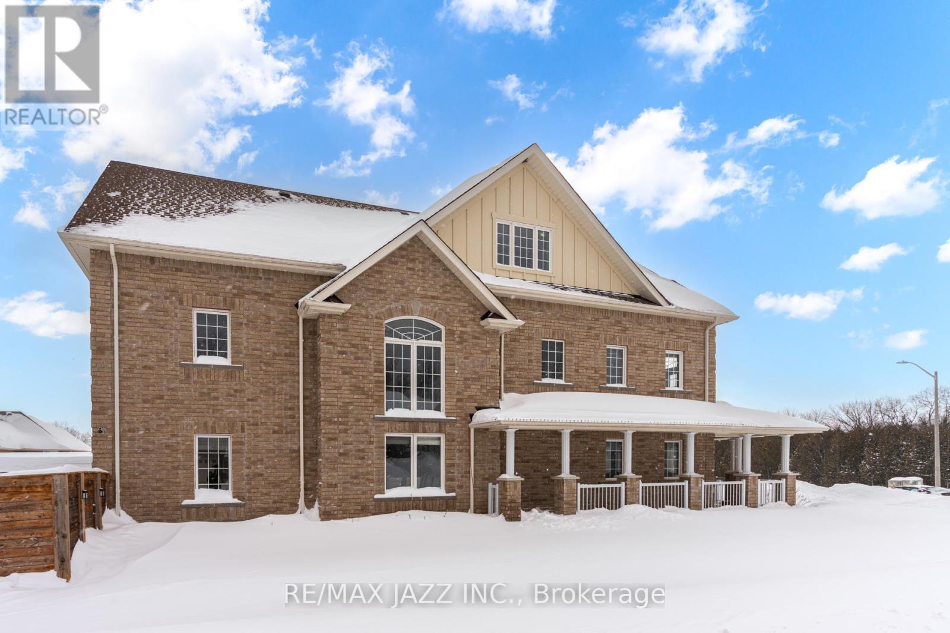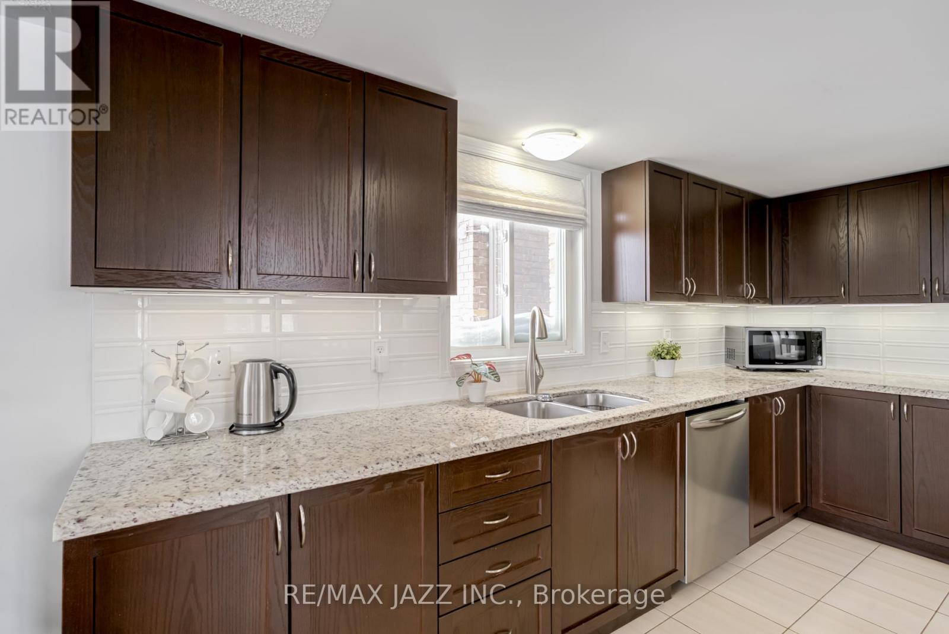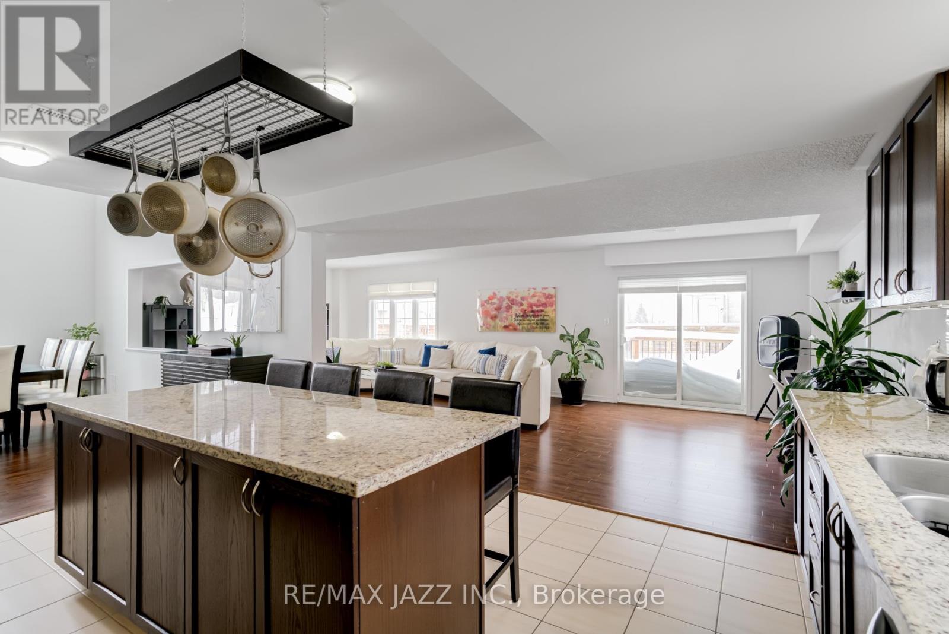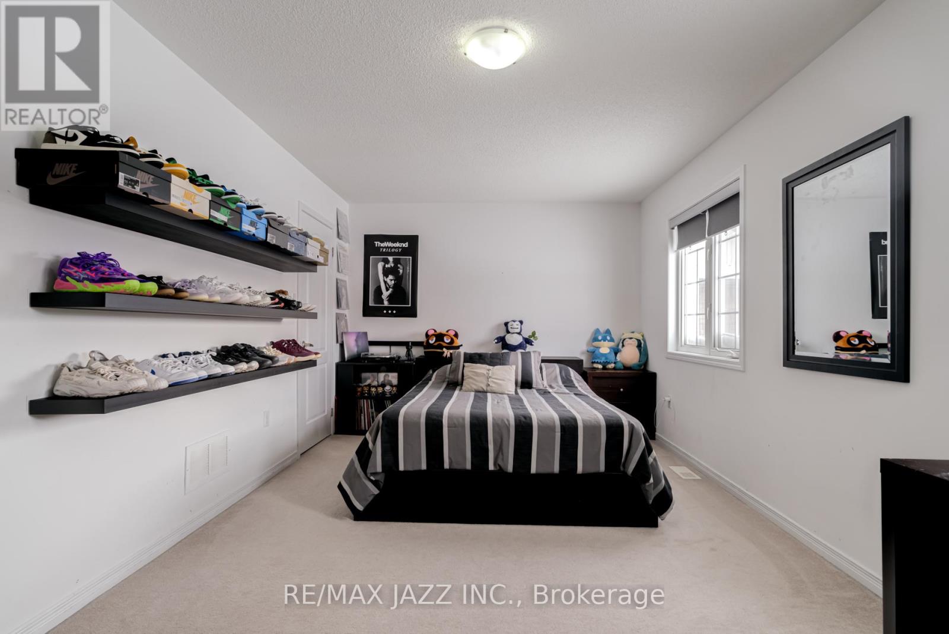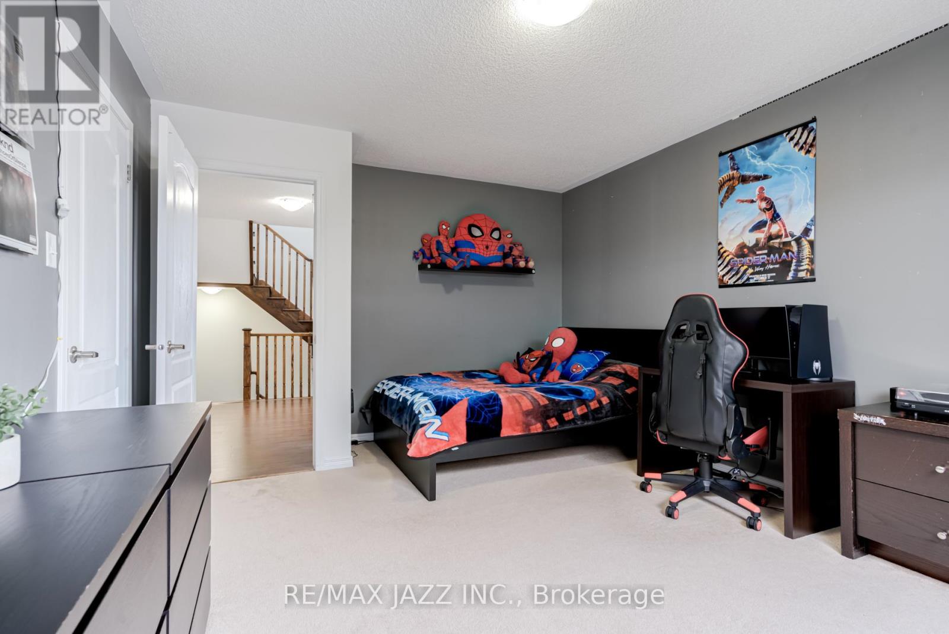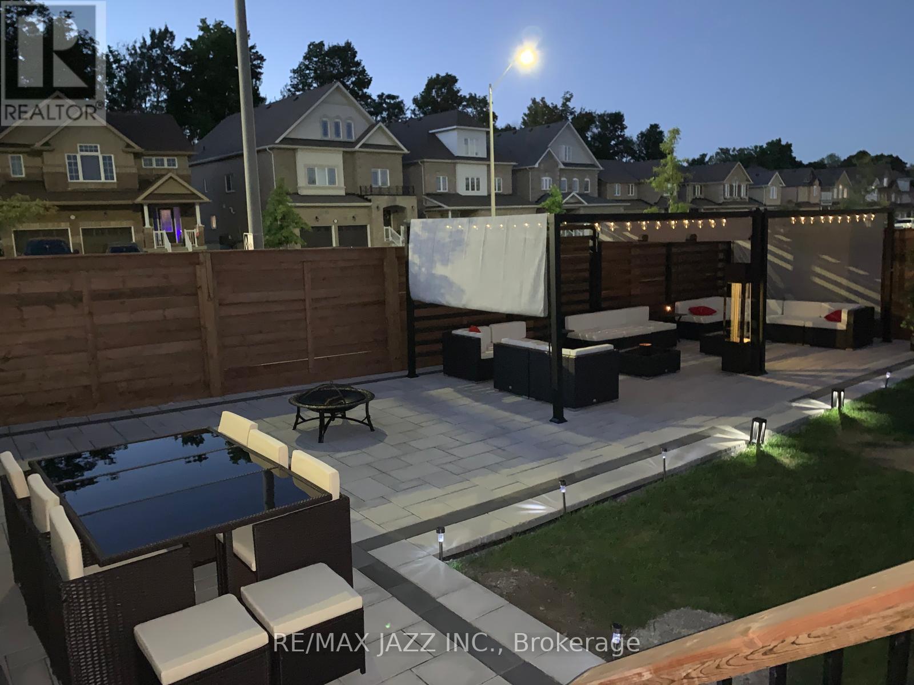2340 Whitewood Crescent Innisfil, Ontario L9S 2B1
$1,249,900
6 BEDROOMS ABOVE GRADE!! It's not often a house of this magnitude comes on the market! The rarely-offered Fraser Model is a one-of-a-kind 3-storey 3970 SQ.FT home with an IDEALLY-FUNCTIONAL & SPACIOUS LAYOUT! This house has it all! NO SIDEWALK ON DRIVEWAY! CORNER LOT w/ idyllic WRAP-AROUND COVERED PORCH overlooks meticulously-maintained front & side lawn w/ inground sprinkler system. Elegant interlock path guides to fully-fenced backyard to your MASSIVE STUNNING INTERLOCK PATIO for extensive outdoor living, lounge & dining areas! Inside, the OPEN-CONCEPT floor plan provides IMMENSE SPACE for the whole family! No fighting for room in this spacious foyer! The giant kitchen boasts extensive cupboard storage capacity, granite countertops w/ ample space to cook, double oven, stainless-steel appliances, fresh backsplash, 7ft long centre island w/ seating. Spacious dining room holds a large family under soaring 16+ft. ceiling open to above & the enormous living room is huge enough for the biggest of parties! The 2nd floor offers large primary w/ 5pc ensuite & walk-in, 3 other generously-sized bedrooms (2 w/ walk-in closets), 5pc main bath & spacious, conveniently-located laundry room. It doesn't end there! The 3rd floor offers 2 additional large bedrooms & a grand versatile living area - ideal for separate designated space for kids or in-laws, 4pc bath & storage room. Many standout features include whole-house water softener & filtration system, large windows w/ tons of natural light, mud-room entry from garage, right across from community mailbox, boulevard sidewalk is municipally plowed! All perfectly situated near the end of quiet street in family-friendly Alcona, a small-community feel just minutes away from the natural beauty & magnificent beaches of Lake Simcoe and fun community gatherings of Innisfil Beach Park. Close proximity to shopping, schools & restaurants. Easy drive to Hwy 400 for commuters. DON'T MISS OUT ON THIS ONE!!! YOU WON'T WANT TO MISS THIS!!!! (id:28587)
Open House
This property has open houses!
2:00 pm
Ends at:4:00 pm
Property Details
| MLS® Number | N11979028 |
| Property Type | Single Family |
| Community Name | Alcona |
| Amenities Near By | Beach, Park, Schools |
| Community Features | School Bus |
| Equipment Type | Water Heater |
| Features | Wooded Area, Irregular Lot Size |
| Parking Space Total | 6 |
| Rental Equipment Type | Water Heater |
| Structure | Patio(s), Porch |
Building
| Bathroom Total | 4 |
| Bedrooms Above Ground | 6 |
| Bedrooms Total | 6 |
| Appliances | Central Vacuum, Water Heater, Water Purifier, Water Softener, Garage Door Opener Remote(s), Dishwasher, Dryer, Refrigerator, Stove, Washer, Window Coverings |
| Construction Style Attachment | Detached |
| Cooling Type | Central Air Conditioning |
| Exterior Finish | Brick |
| Foundation Type | Concrete |
| Half Bath Total | 1 |
| Heating Fuel | Natural Gas |
| Heating Type | Forced Air |
| Stories Total | 3 |
| Size Interior | 3,500 - 5,000 Ft2 |
| Type | House |
| Utility Water | Municipal Water |
Parking
| Garage |
Land
| Acreage | No |
| Fence Type | Fenced Yard |
| Land Amenities | Beach, Park, Schools |
| Landscape Features | Lawn Sprinkler |
| Sewer | Sanitary Sewer |
| Size Depth | 99 Ft ,2 In |
| Size Frontage | 56 Ft ,6 In |
| Size Irregular | 56.5 X 99.2 Ft ; Irregular Shaped Lot |
| Size Total Text | 56.5 X 99.2 Ft ; Irregular Shaped Lot|under 1/2 Acre |
Rooms
| Level | Type | Length | Width | Dimensions |
|---|---|---|---|---|
| Second Level | Primary Bedroom | 4.6 m | 4.27 m | 4.6 m x 4.27 m |
| Second Level | Bedroom 2 | 4.3 m | 3.6 m | 4.3 m x 3.6 m |
| Second Level | Bedroom 3 | 5.55 m | 3 m | 5.55 m x 3 m |
| Second Level | Bedroom 4 | 3.69 m | 3.35 m | 3.69 m x 3.35 m |
| Second Level | Laundry Room | 3.5 m | 1.6 m | 3.5 m x 1.6 m |
| Third Level | Bedroom 5 | 5.69 m | 3.48 m | 5.69 m x 3.48 m |
| Third Level | Bedroom | 4.33 m | 2.71 m | 4.33 m x 2.71 m |
| Third Level | Family Room | 5.67 m | 5.48 m | 5.67 m x 5.48 m |
| Ground Level | Foyer | 3.27 m | 2.11 m | 3.27 m x 2.11 m |
| Ground Level | Dining Room | 4.45 m | 3.87 m | 4.45 m x 3.87 m |
| Ground Level | Kitchen | 4.57 m | 3.87 m | 4.57 m x 3.87 m |
| Ground Level | Great Room | 9.02 m | 4.27 m | 9.02 m x 4.27 m |
https://www.realtor.ca/real-estate/27930729/2340-whitewood-crescent-innisfil-alcona-alcona
Contact Us
Contact us for more information

Lisa Smith
Salesperson
21 Drew St
Oshawa, Ontario L1H 4Z7
(905) 728-1600
(905) 436-1745

Stephen Smith
Salesperson
www.mrandmrssmithrealestate.ca/
www.facebook.com/MrAndMrsSmithRealEstate.ca
21 Drew St
Oshawa, Ontario L1H 4Z7
(905) 728-1600
(905) 436-1745



