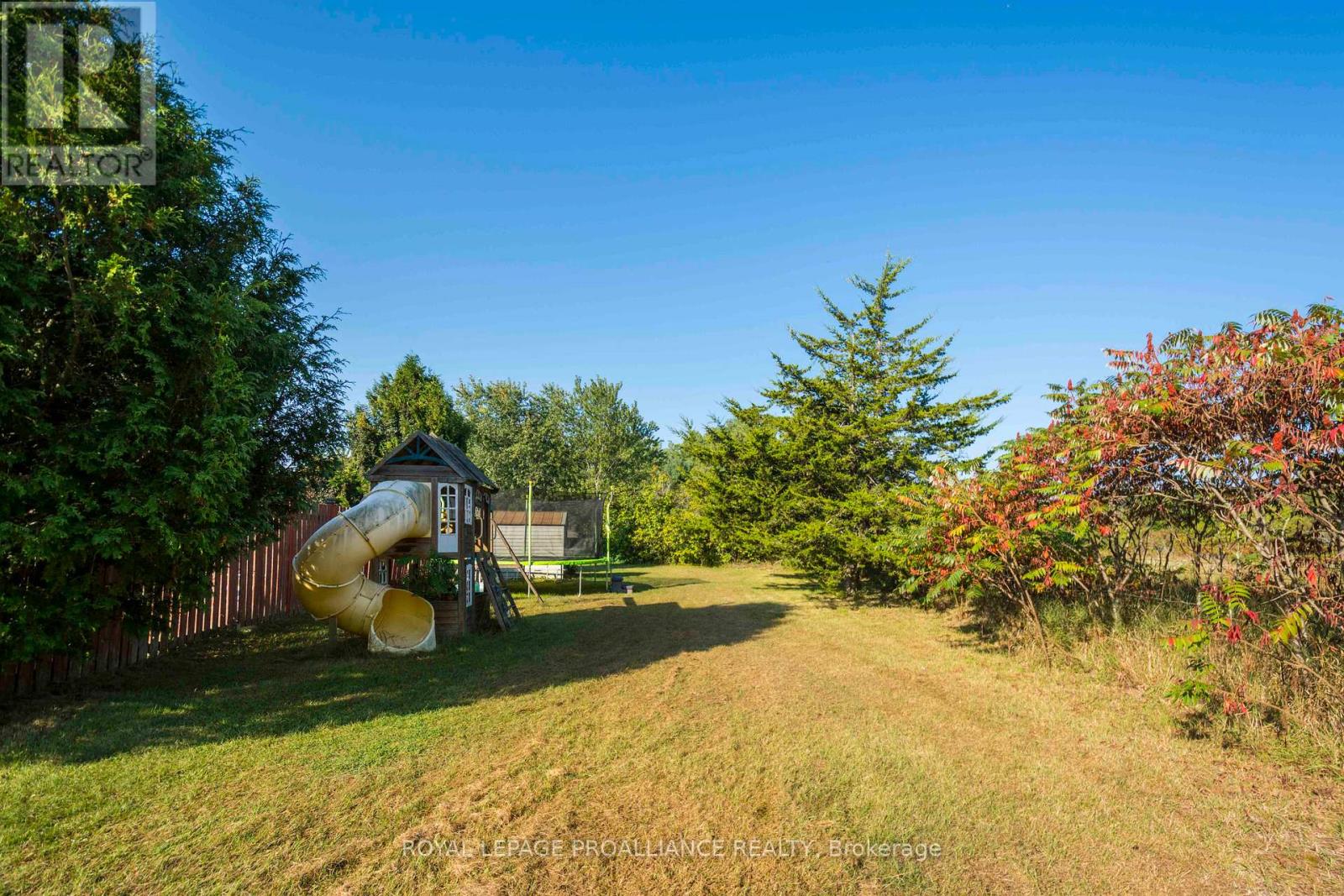232 Downs Road Quinte West, Ontario K8V 5P5
$599,900
Nestled in a tranquil rural setting just minutes from Trenton, this stunning 5-bedroom bungalow offers the perfect blend of modern comfort and serene countryside living. The heart of the home is a newly updated, bright kitchen boasting ample cabinetry and luxurious quartz countertops, making a joy for any home chef. Step outside to find an inviting inground pool, perfect for summer relaxation, surrounded by a privacy fence for your peace and solitude. This property also features a spacious driveway and an attached garage, ensuring convenience and ample space for vehicles. This beautiful bungalow promises a harmonious lifestyle, combining the charm of rural living with the proximity to urban amenities. (id:28587)
Property Details
| MLS® Number | X9360279 |
| Property Type | Single Family |
| Community Name | Trenton |
| CommunityFeatures | School Bus |
| Features | Level Lot |
| ParkingSpaceTotal | 9 |
| PoolType | Inground Pool |
| Structure | Shed |
Building
| BathroomTotal | 3 |
| BedroomsAboveGround | 3 |
| BedroomsBelowGround | 2 |
| BedroomsTotal | 5 |
| Appliances | Water Heater, Water Softener, Dryer, Refrigerator, Stove, Washer |
| ArchitecturalStyle | Raised Bungalow |
| BasementDevelopment | Finished |
| BasementType | Full (finished) |
| ConstructionStyleAttachment | Detached |
| CoolingType | Central Air Conditioning |
| ExteriorFinish | Brick Facing, Vinyl Siding |
| FireProtection | Smoke Detectors |
| FoundationType | Block |
| HalfBathTotal | 1 |
| HeatingFuel | Natural Gas |
| HeatingType | Forced Air |
| StoriesTotal | 1 |
| Type | House |
Parking
| Attached Garage |
Land
| Acreage | No |
| FenceType | Fenced Yard |
| Sewer | Septic System |
| SizeDepth | 240 Ft ,7 In |
| SizeFrontage | 141 Ft ,4 In |
| SizeIrregular | 141.39 X 240.62 Ft |
| SizeTotalText | 141.39 X 240.62 Ft|1/2 - 1.99 Acres |
| ZoningDescription | Rr Rural Residential |
Rooms
| Level | Type | Length | Width | Dimensions |
|---|---|---|---|---|
| Lower Level | Bedroom 4 | 3.48 m | 2.95 m | 3.48 m x 2.95 m |
| Lower Level | Bedroom 5 | 3.48 m | 2.95 m | 3.48 m x 2.95 m |
| Lower Level | Family Room | 7.92 m | 6.83 m | 7.92 m x 6.83 m |
| Main Level | Kitchen | 5.93 m | 3.62 m | 5.93 m x 3.62 m |
| Main Level | Dining Room | 3.62 m | 2.61 m | 3.62 m x 2.61 m |
| Main Level | Living Room | 4.52 m | 4.35 m | 4.52 m x 4.35 m |
| Main Level | Primary Bedroom | 3.64 m | 3.37 m | 3.64 m x 3.37 m |
| Main Level | Bedroom 2 | 3.69 m | 3.16 m | 3.69 m x 3.16 m |
| Main Level | Bedroom 3 | 3.3 m | 3.27 m | 3.3 m x 3.27 m |
https://www.realtor.ca/real-estate/27447654/232-downs-road-quinte-west
Interested?
Contact us for more information
David Weir
Broker
Rick Preisinger
Salesperson





































