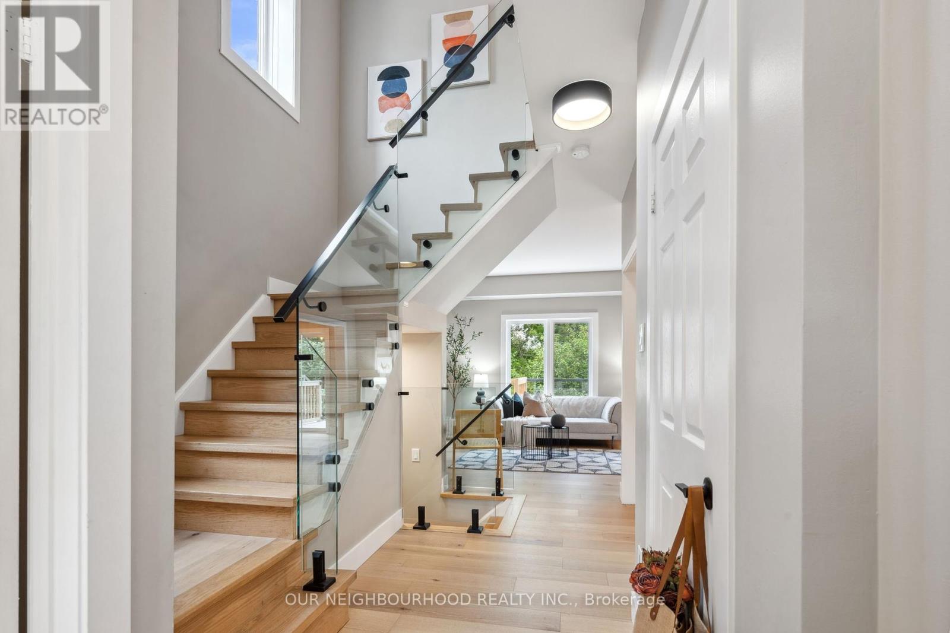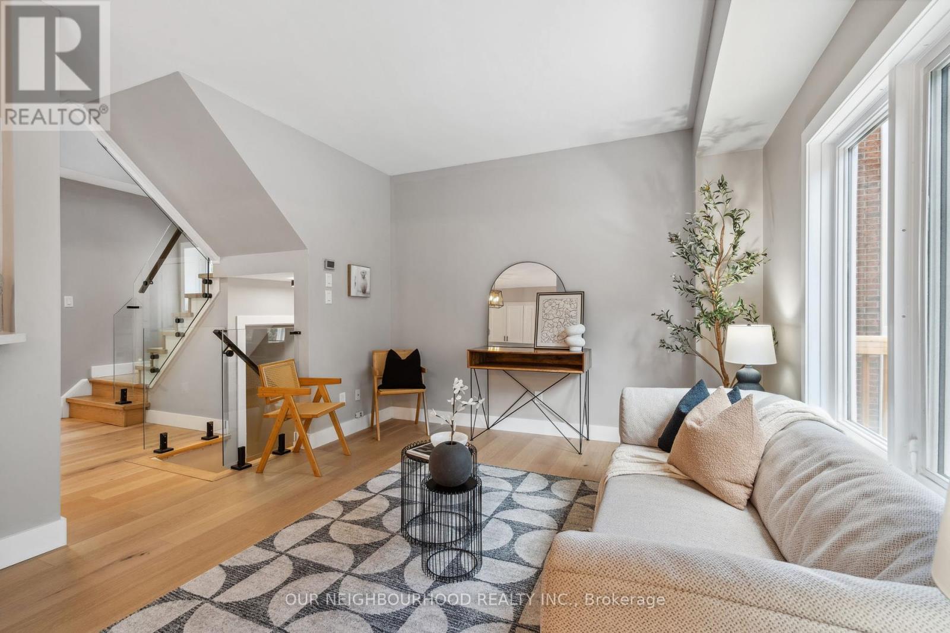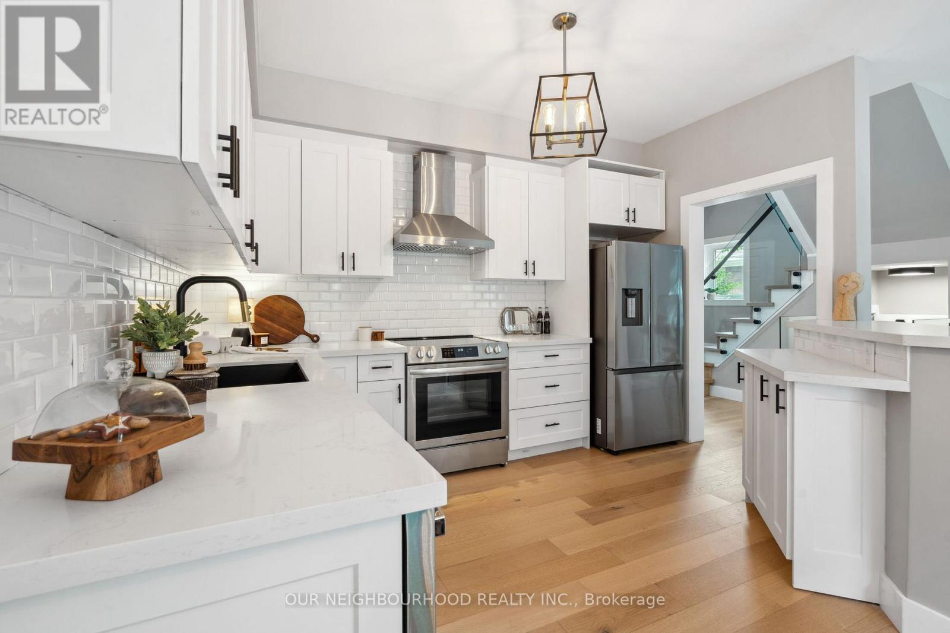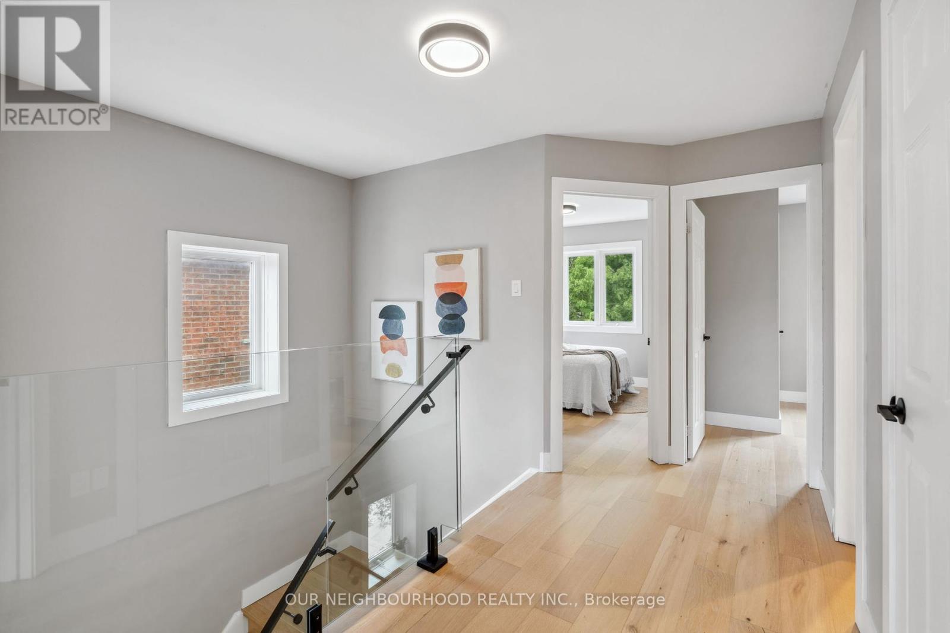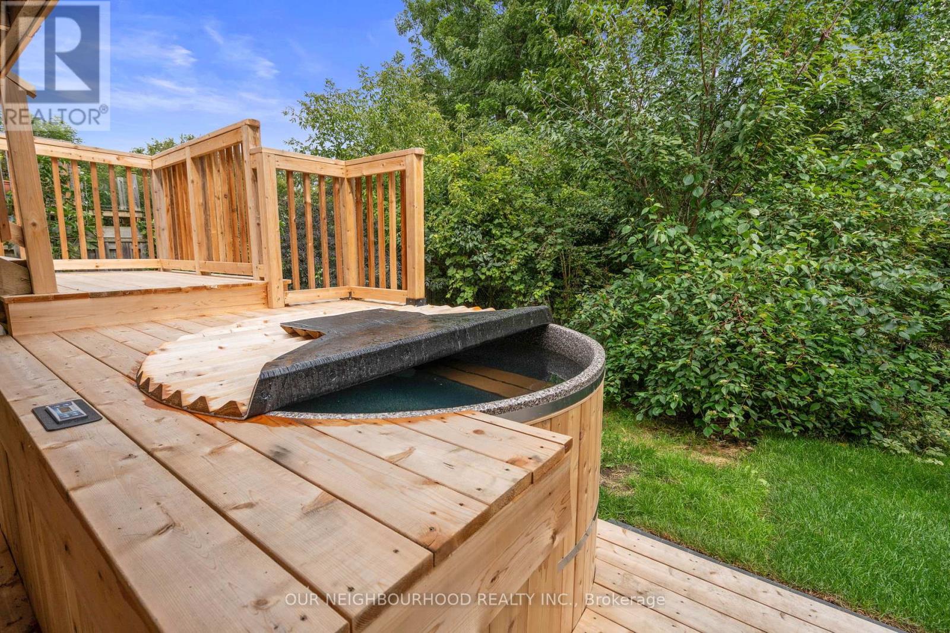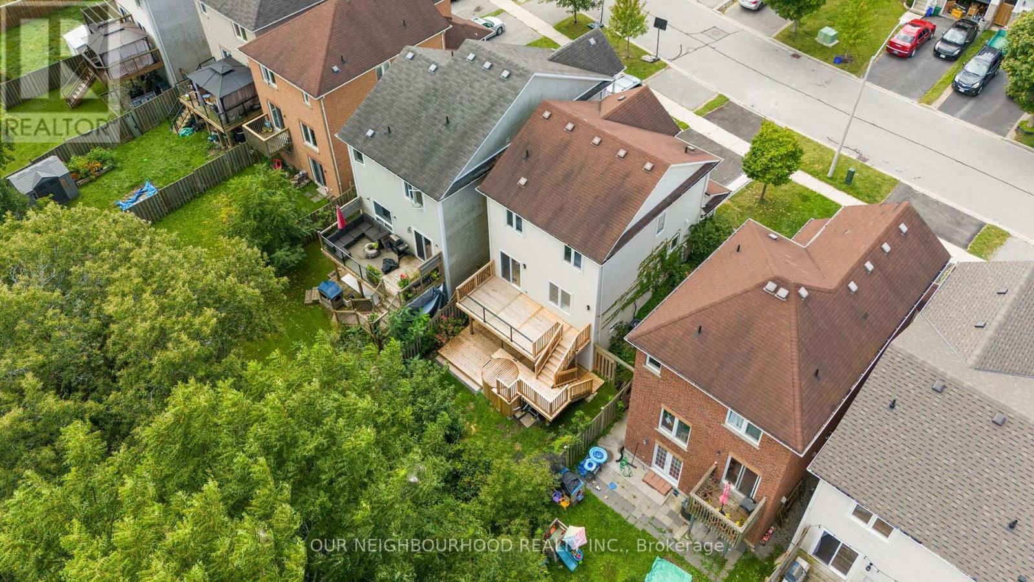23 Crough Street Clarington (Bowmanville), Ontario L1C 5M5
$879,900
Sitting on a premium ravine lot at the end of a quiet cul-de-sac, this beautifully renovated home offers modern finishes and design. The bright kitchen with loads of cupboard space overlooks the cozy living room and dining area with a walk-out to a stunning new multi level deck. Upstairs, you'll find 3 spacious bedrooms, including the primary suite with a 4pc ensuite and walk-in closet. The finished basement provides additional living space, boasting a rec room, 3pc washroom, large utility room, laundry, and a walk-out to the deck, handcrafted cedar hot tub, and private backyard. With quick access to the 401, and walking distance to Harold Longworth PS, this turn-key home has it all! ** This is a linked property.** **** EXTRAS **** EV Tesla charger w/ universal plug, Handcrafted cedar hot tub by Canadian Hot Tubs. (id:28587)
Property Details
| MLS® Number | E9355228 |
| Property Type | Single Family |
| Community Name | Bowmanville |
| AmenitiesNearBy | Public Transit, Schools |
| Features | Cul-de-sac, Ravine, Carpet Free |
| ParkingSpaceTotal | 3 |
Building
| BathroomTotal | 4 |
| BedroomsAboveGround | 3 |
| BedroomsTotal | 3 |
| Appliances | Water Heater, Dishwasher, Hot Tub, Range, Refrigerator, Stove |
| BasementDevelopment | Finished |
| BasementFeatures | Walk Out |
| BasementType | N/a (finished) |
| ConstructionStyleAttachment | Detached |
| CoolingType | Central Air Conditioning |
| ExteriorFinish | Stone, Vinyl Siding |
| FireProtection | Smoke Detectors |
| FoundationType | Poured Concrete |
| HalfBathTotal | 1 |
| HeatingFuel | Natural Gas |
| HeatingType | Forced Air |
| StoriesTotal | 2 |
| Type | House |
| UtilityWater | Municipal Water |
Parking
| Attached Garage |
Land
| Acreage | No |
| FenceType | Fenced Yard |
| LandAmenities | Public Transit, Schools |
| Sewer | Sanitary Sewer |
| SizeFrontage | 34 Ft ,6 In |
| SizeIrregular | 34.55 Ft ; Irregular |
| SizeTotalText | 34.55 Ft ; Irregular|under 1/2 Acre |
Rooms
| Level | Type | Length | Width | Dimensions |
|---|---|---|---|---|
| Second Level | Primary Bedroom | 3.55 m | 3.44 m | 3.55 m x 3.44 m |
| Second Level | Bedroom 2 | 3.67 m | 2.71 m | 3.67 m x 2.71 m |
| Second Level | Bedroom 3 | 2.87 m | 3.49 m | 2.87 m x 3.49 m |
| Basement | Recreational, Games Room | 6.54 m | 3.95 m | 6.54 m x 3.95 m |
| Basement | Utility Room | 3.62 m | 2.08 m | 3.62 m x 2.08 m |
| Main Level | Living Room | 4.04 m | 3.48 m | 4.04 m x 3.48 m |
| Main Level | Dining Room | 2.5 m | 2.46 m | 2.5 m x 2.46 m |
| Main Level | Kitchen | 3.74 m | 3.06 m | 3.74 m x 3.06 m |
https://www.realtor.ca/real-estate/27434992/23-crough-street-clarington-bowmanville-bowmanville
Interested?
Contact us for more information
Melissa Flynn
Broker
1 Queen St W #101
Cobourg, Ontario K9A 1M8




