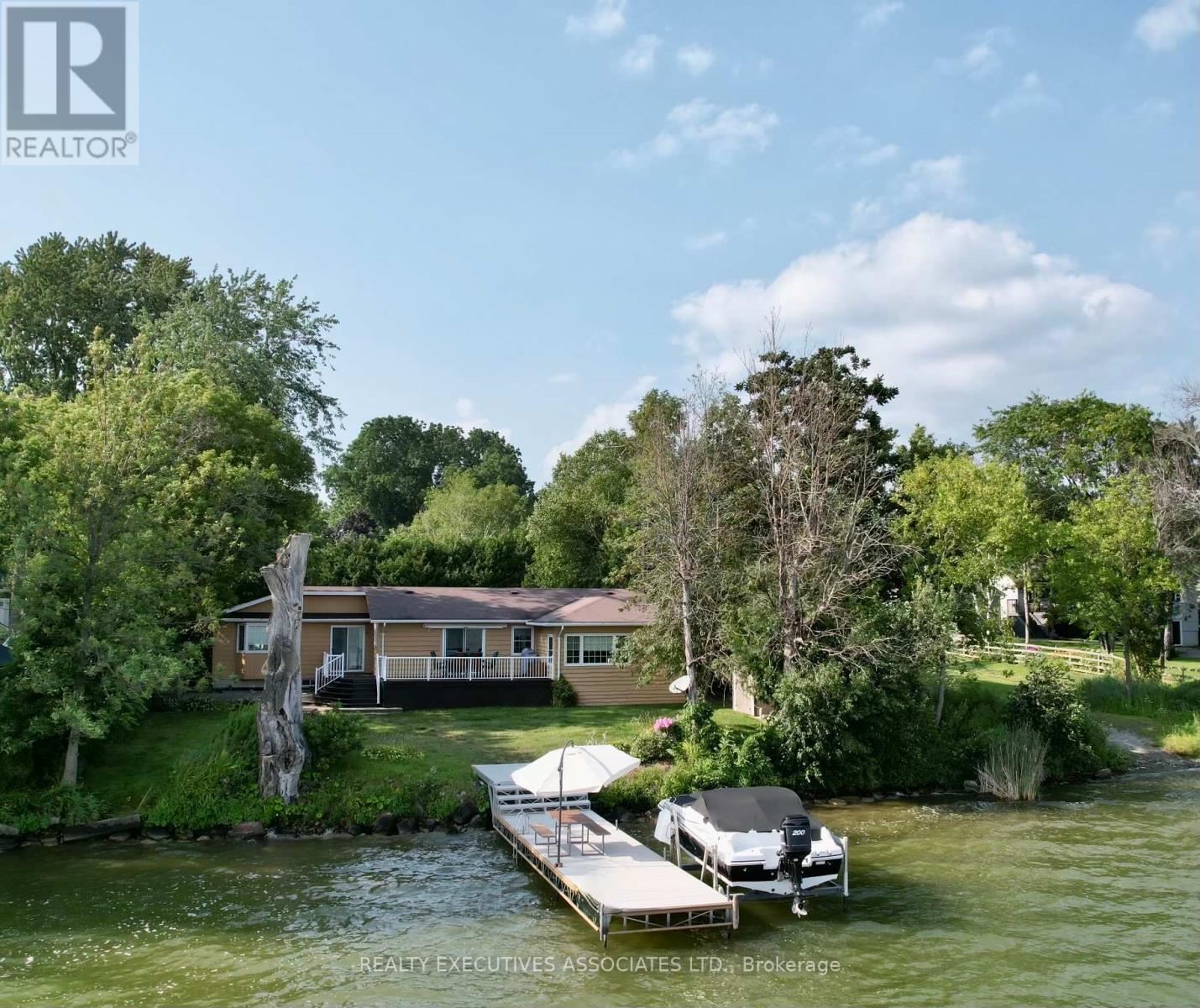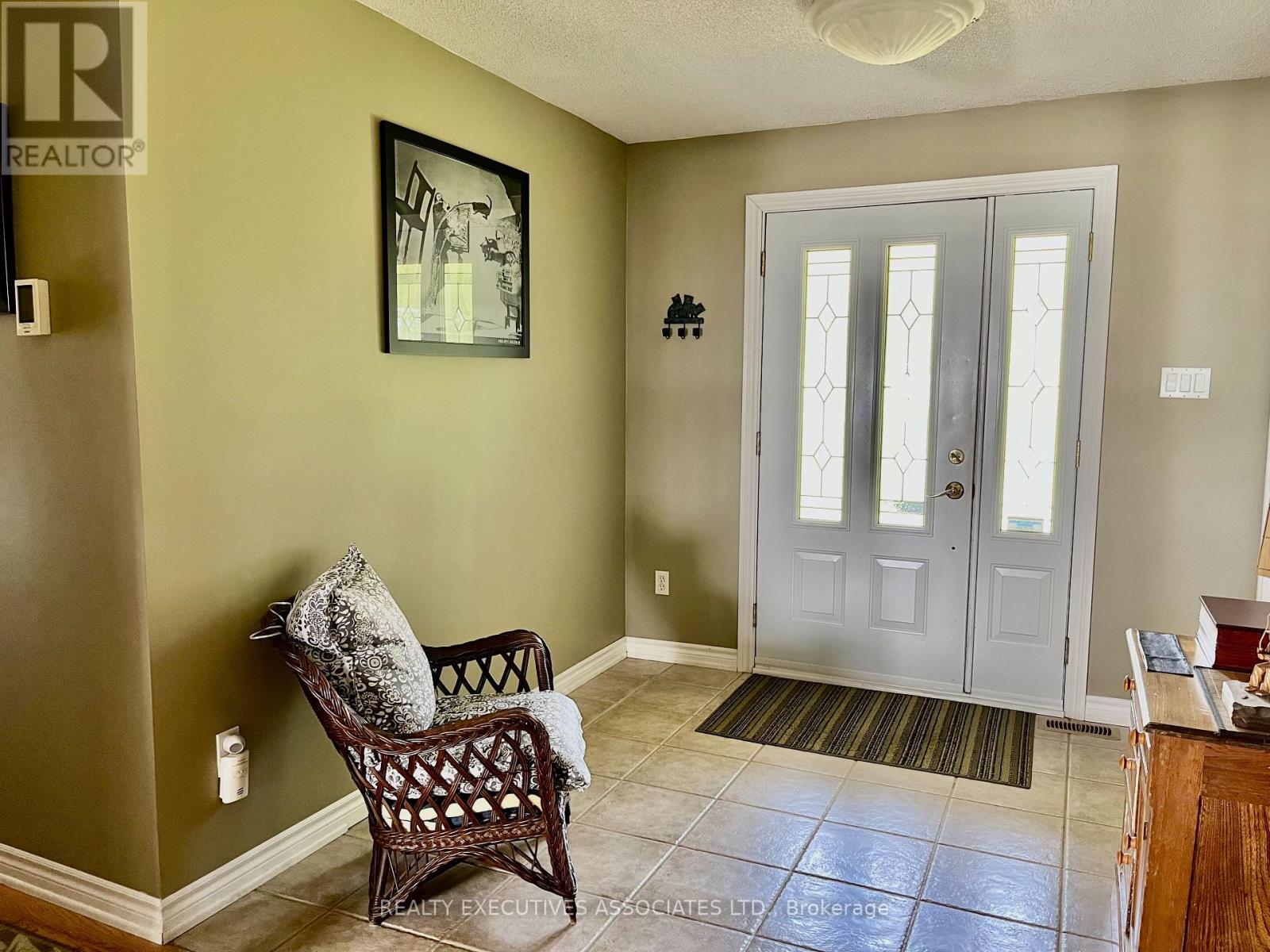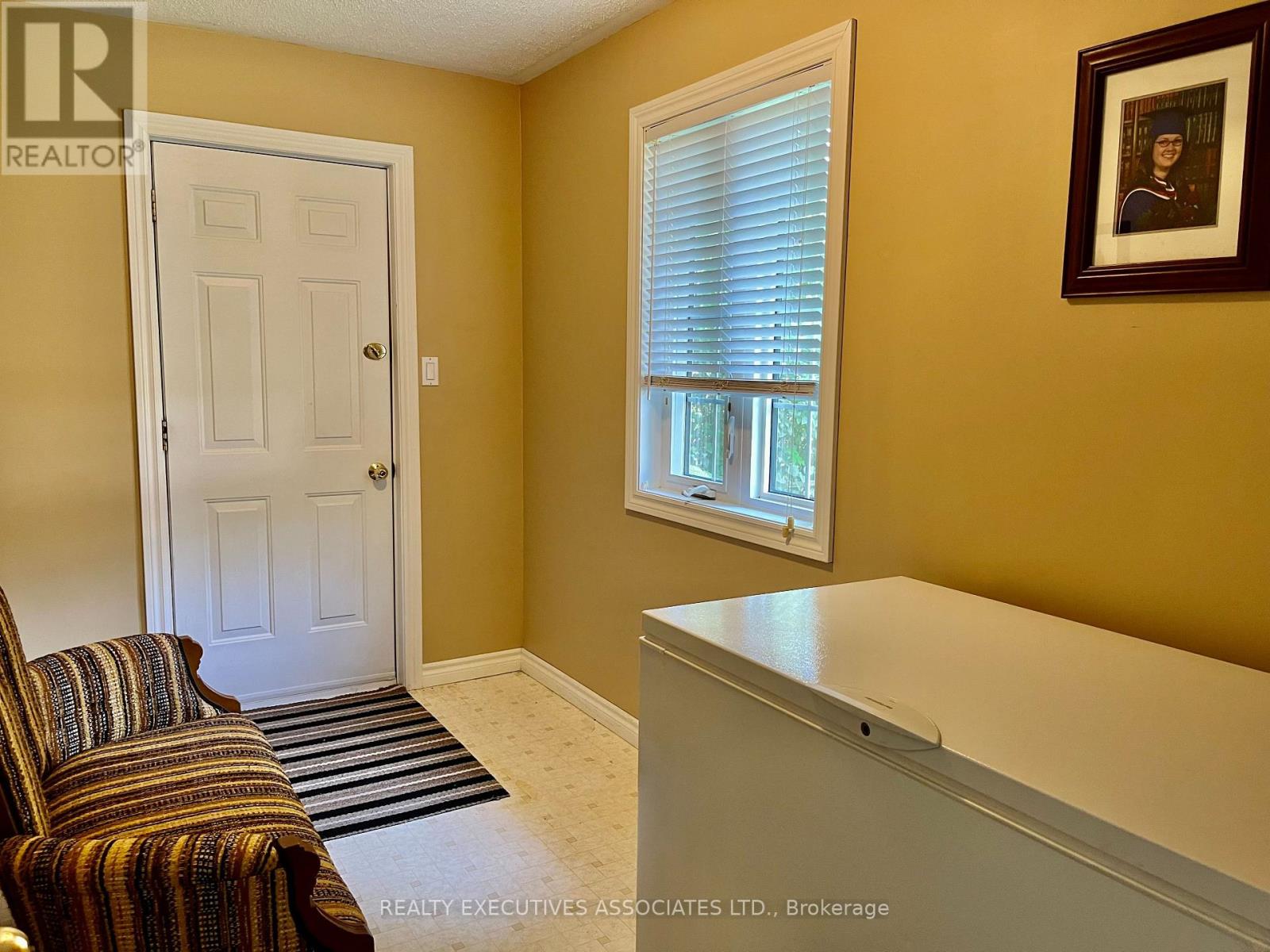22 Lakeview Boulevard Kawartha Lakes, Ontario K0M 2C0
$1,299,000
Launch your boat or Seadoo and park it at the 8 x 48 Naylor tower dock, in front of this wood sided Viceroy bungalow sitting on the north shore of Lake Scugog. One level living, offering 3 bedrooms, 2 baths, eat-in kitchen, dining/living room combo and family room. Forced air propane furnace plus fireplace, multiple walkouts to deck, patio, yard & waterfront. Crawl space is clean, dry & functional at approx 4 ft high. Water filter system on the artesian well (recent 0-0 reading). The tree/shrub lined property provides privacy and space for family and friends. Use the lake water pump to water gardens & lawn or wash your vehicle. Double, detached garage, shed, truck body for storage. (id:28587)
Property Details
| MLS® Number | X9394054 |
| Property Type | Single Family |
| Community Name | Little Britain |
| Community Features | Fishing |
| Equipment Type | Propane Tank |
| Features | Level Lot, Flat Site, Dry, Level, Sump Pump |
| Parking Space Total | 4 |
| Rental Equipment Type | Propane Tank |
| Structure | Deck, Shed, Dock |
| View Type | View, Lake View, Direct Water View |
| Water Front Type | Waterfront |
Building
| Bathroom Total | 2 |
| Bedrooms Above Ground | 3 |
| Bedrooms Total | 3 |
| Amenities | Fireplace(s) |
| Appliances | Garage Door Opener Remote(s), Water Heater, Water Treatment, Water Softener, Dishwasher, Dryer, Freezer, Refrigerator, Stove, Washer |
| Architectural Style | Bungalow |
| Basement Type | Crawl Space |
| Construction Style Attachment | Detached |
| Cooling Type | Central Air Conditioning |
| Exterior Finish | Wood |
| Fireplace Present | Yes |
| Fireplace Total | 1 |
| Foundation Type | Block |
| Half Bath Total | 1 |
| Heating Fuel | Propane |
| Heating Type | Forced Air |
| Stories Total | 1 |
| Size Interior | 1,500 - 2,000 Ft2 |
| Type | House |
Parking
| Detached Garage |
Land
| Access Type | Year-round Access, Private Docking |
| Acreage | No |
| Landscape Features | Landscaped |
| Sewer | Septic System |
| Size Depth | 176 Ft ,7 In |
| Size Frontage | 80 Ft |
| Size Irregular | 80 X 176.6 Ft |
| Size Total Text | 80 X 176.6 Ft |
| Surface Water | Lake/pond |
| Zoning Description | Residential |
Rooms
| Level | Type | Length | Width | Dimensions |
|---|---|---|---|---|
| Main Level | Kitchen | 5.4 m | 3.54 m | 5.4 m x 3.54 m |
| Main Level | Dining Room | 6.55 m | 3.5 m | 6.55 m x 3.5 m |
| Main Level | Family Room | 5.25 m | 3.62 m | 5.25 m x 3.62 m |
| Main Level | Primary Bedroom | 5.48 m | 3.5 m | 5.48 m x 3.5 m |
| Main Level | Bedroom 2 | 3.52 m | 3.05 m | 3.52 m x 3.05 m |
| Main Level | Bedroom 3 | 2.49 m | 3 m | 2.49 m x 3 m |
| Main Level | Office | 4.11 m | 2.86 m | 4.11 m x 2.86 m |
| Main Level | Bathroom | 2.74 m | 3.35 m | 2.74 m x 3.35 m |
| Main Level | Mud Room | 4 m | 2 m | 4 m x 2 m |
| Main Level | Laundry Room | 2.43 m | 1.82 m | 2.43 m x 1.82 m |
Utilities
| Cable | Available |
| Wireless | Available |
Contact Us
Contact us for more information
Michelle Cross
Salesperson
michellecross.ca/
26 Duke Street
Bowmanville, Ontario L1C 2V1
(905) 743-9211
(905) 743-9311
www.alisonrealty.com/

































