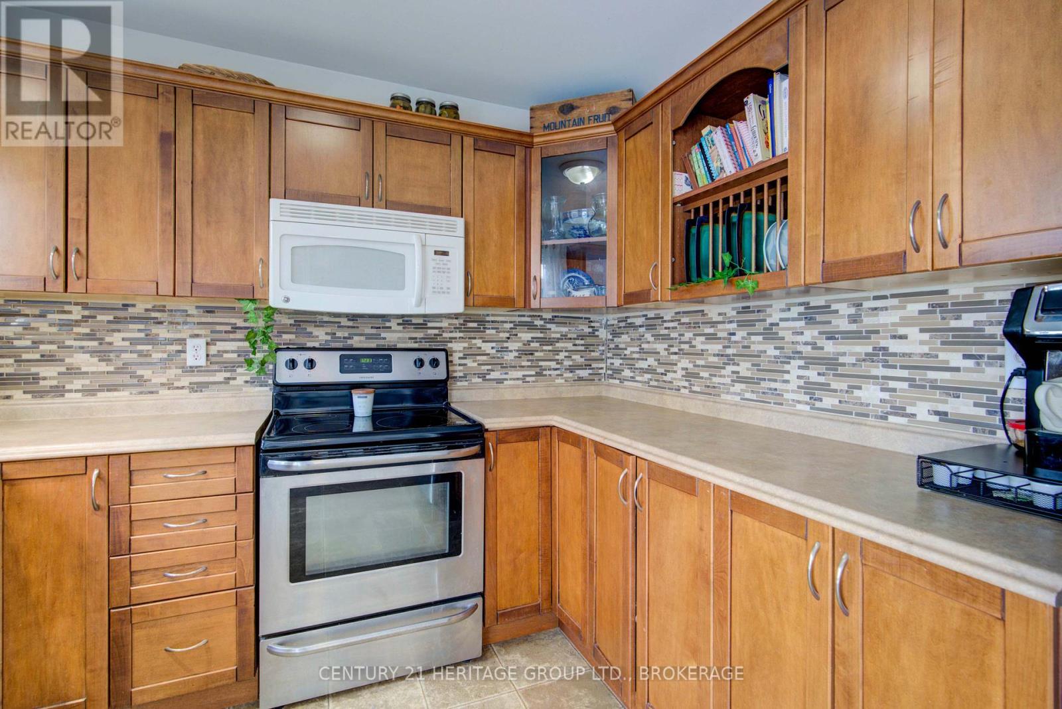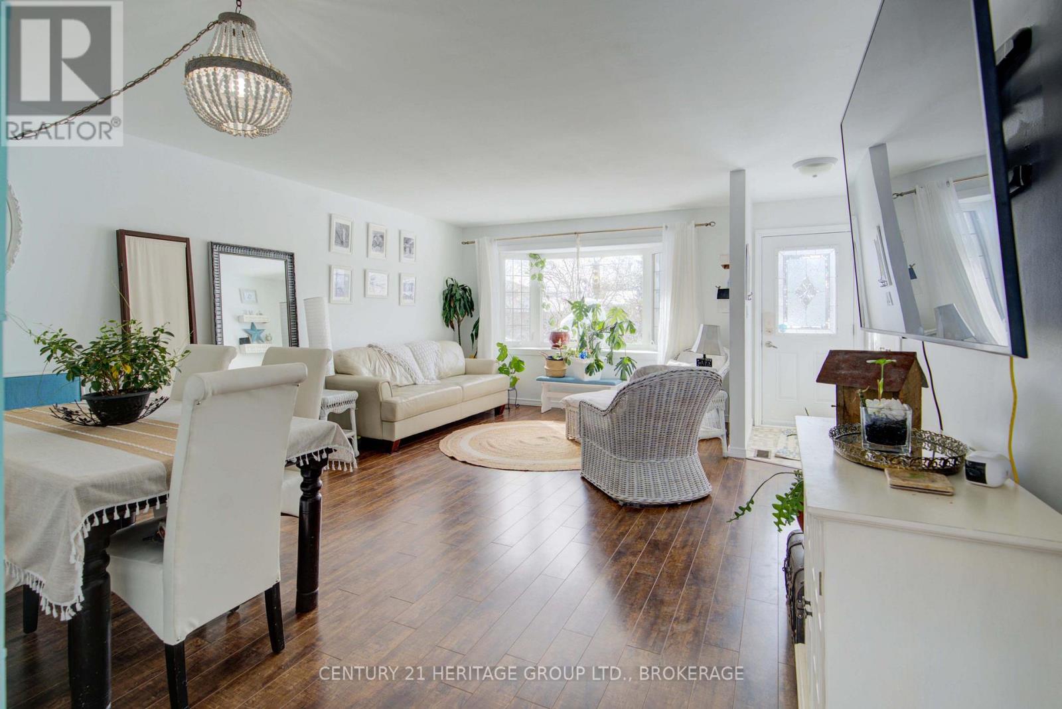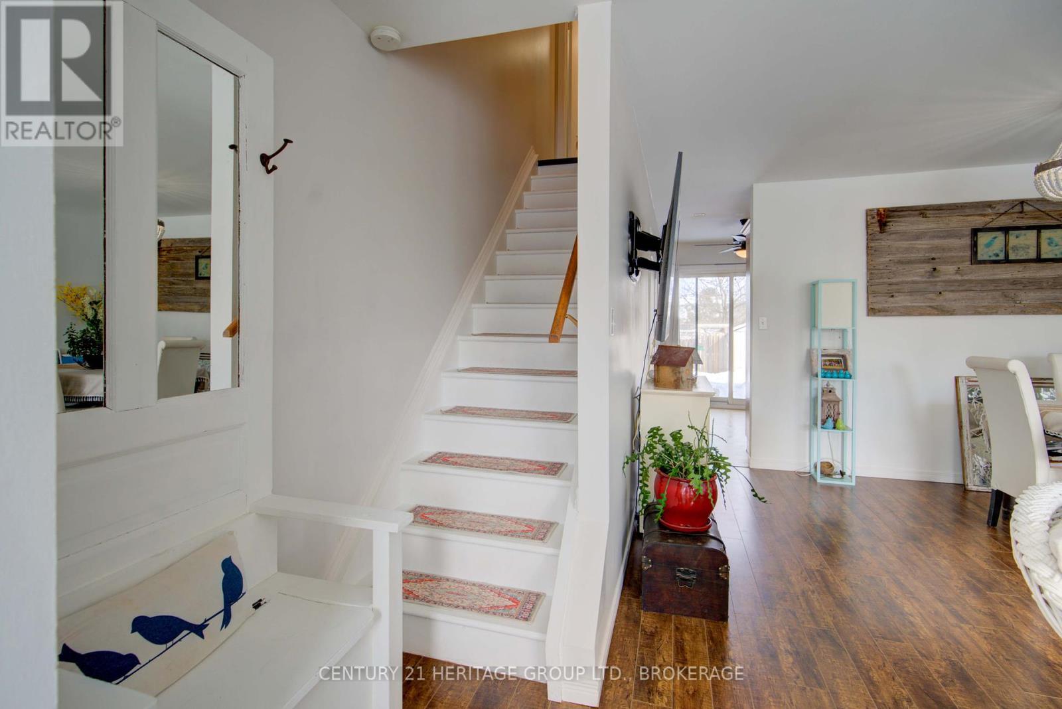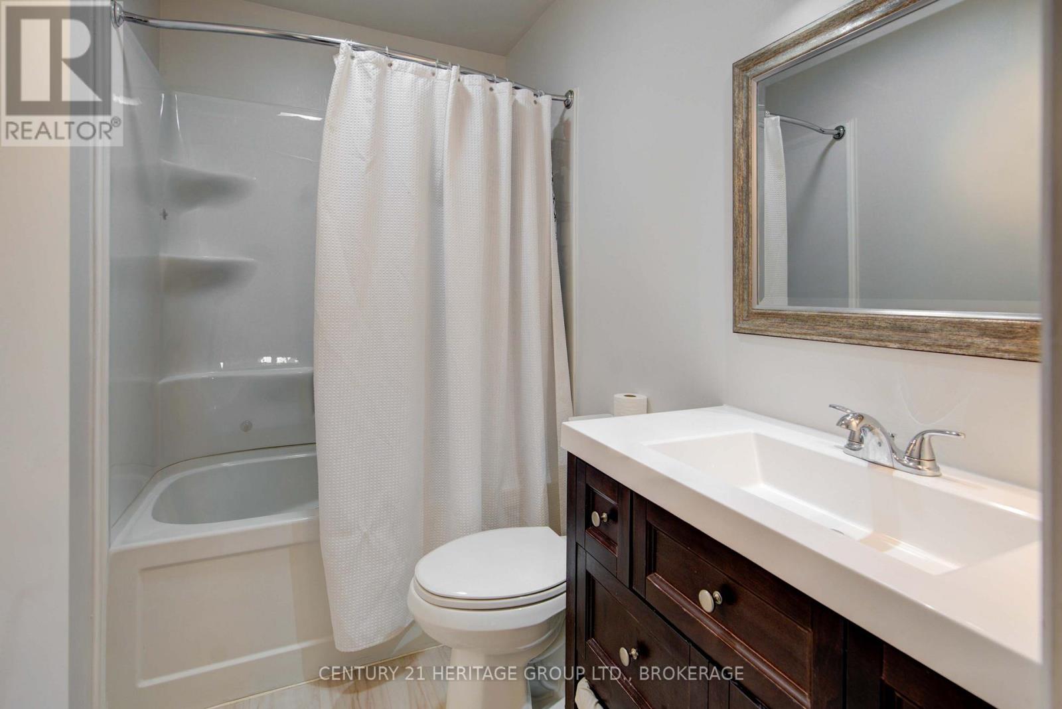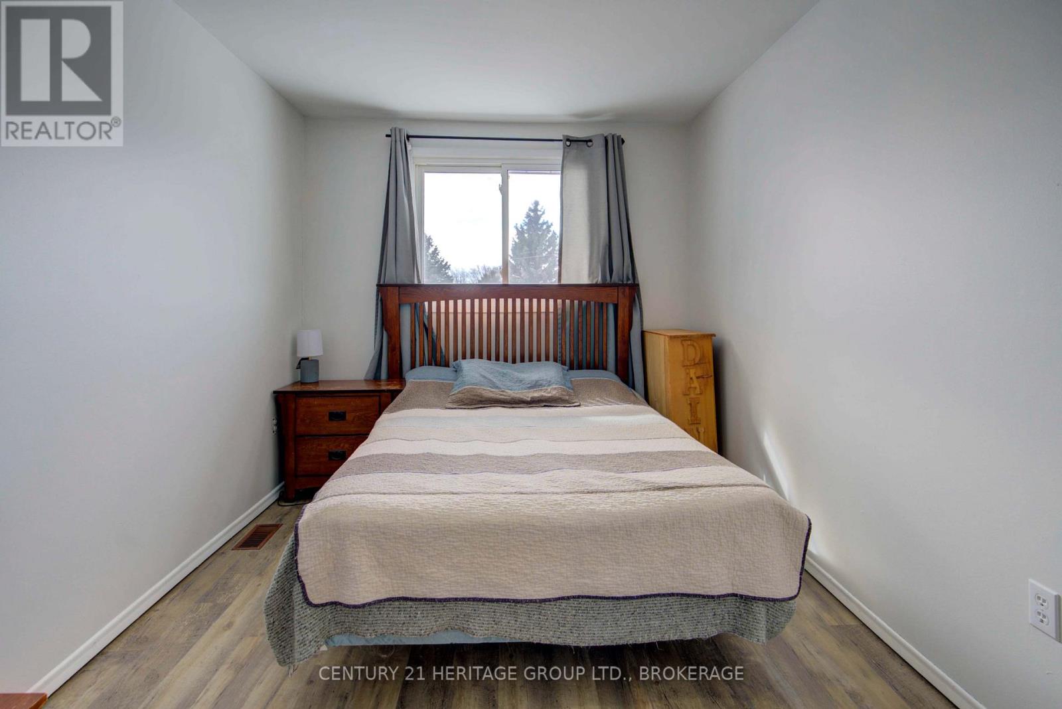22 - 43 Splinter Drive Greater Napanee, Ontario K7R 3R6
$379,000Maintenance,
$185 Monthly
Maintenance,
$185 MonthlyWelcome to this charming 2-storey townhouse nestled in the heart of Napanee, offering convenience and comfort in a prime location. The main level boasts a spacious layout featuring a modern kitchen, inviting dining area, cozy living room, and convenient 2-piece bathroom. Perfect for hosting gatherings or relaxing with loved ones. Upstairs, discover tranquility in three generously sized bedrooms and a well-appointed 4-piece bathroom. Ideal for families or those seeking ample living space. The lower level adds versatility with an inviting rec room, perfect for entertaining guests or unwinding after a long day. A utility room offers additional storage and functionality. Enjoy the convenience of being close to town amenities, including shopping, restaurants, and more, making everyday errands a breeze. Don't miss out on the opportunity to make this lovely townhouse your new home. Schedule a showing today and experience the comfort and convenience it has to offer! (id:28587)
Open House
This property has open houses!
12:00 pm
Ends at:2:00 pm
Property Details
| MLS® Number | X11979915 |
| Property Type | Single Family |
| Community Name | Greater Napanee |
| Community Features | Pet Restrictions |
| Features | Irregular Lot Size, Flat Site, Balcony |
| Parking Space Total | 2 |
| Structure | Deck |
Building
| Bathroom Total | 2 |
| Bedrooms Above Ground | 3 |
| Bedrooms Total | 3 |
| Appliances | Water Heater, Dryer, Microwave, Refrigerator, Stove, Washer |
| Basement Development | Partially Finished |
| Basement Type | N/a (partially Finished) |
| Cooling Type | Central Air Conditioning |
| Exterior Finish | Brick, Vinyl Siding |
| Foundation Type | Block |
| Half Bath Total | 1 |
| Heating Type | Other |
| Stories Total | 2 |
| Size Interior | 1,200 - 1,399 Ft2 |
| Type | Row / Townhouse |
Parking
| No Garage |
Land
| Acreage | No |
| Zoning Description | R4 |
Rooms
| Level | Type | Length | Width | Dimensions |
|---|---|---|---|---|
| Second Level | Bedroom | 3 m | 4.1 m | 3 m x 4.1 m |
| Second Level | Bedroom 2 | 3 m | 3.3 m | 3 m x 3.3 m |
| Second Level | Bedroom 3 | 3.3 m | 5 m | 3.3 m x 5 m |
| Main Level | Dining Room | 5 m | 2.2 m | 5 m x 2.2 m |
| Main Level | Kitchen | 5 m | 3.3 m | 5 m x 3.3 m |
| Main Level | Living Room | 6 m | 4 m | 6 m x 4 m |
https://www.realtor.ca/real-estate/27933036/22-43-splinter-drive-greater-napanee-greater-napanee
Contact Us
Contact us for more information

Danny Taylor
Salesperson
914 Princess Street
Kingston, Ontario K7L 1H1
(613) 817-8380
(613) 817-8390

















