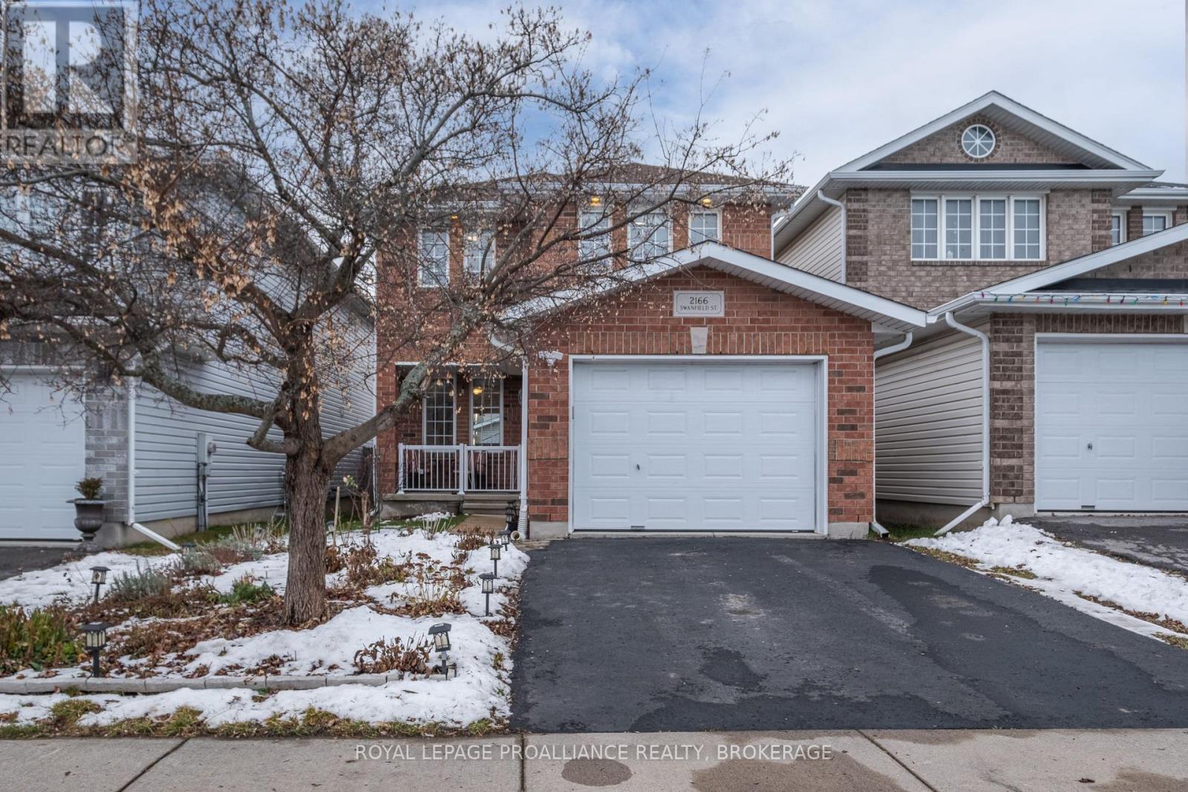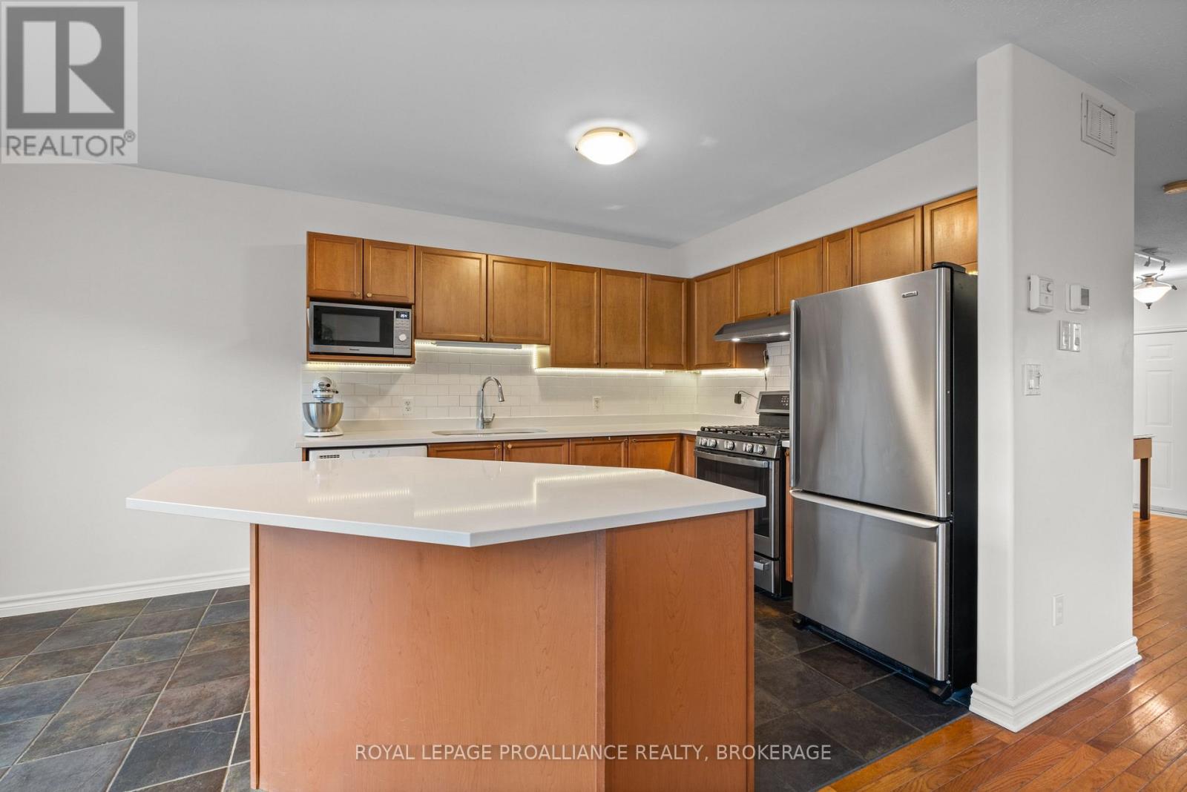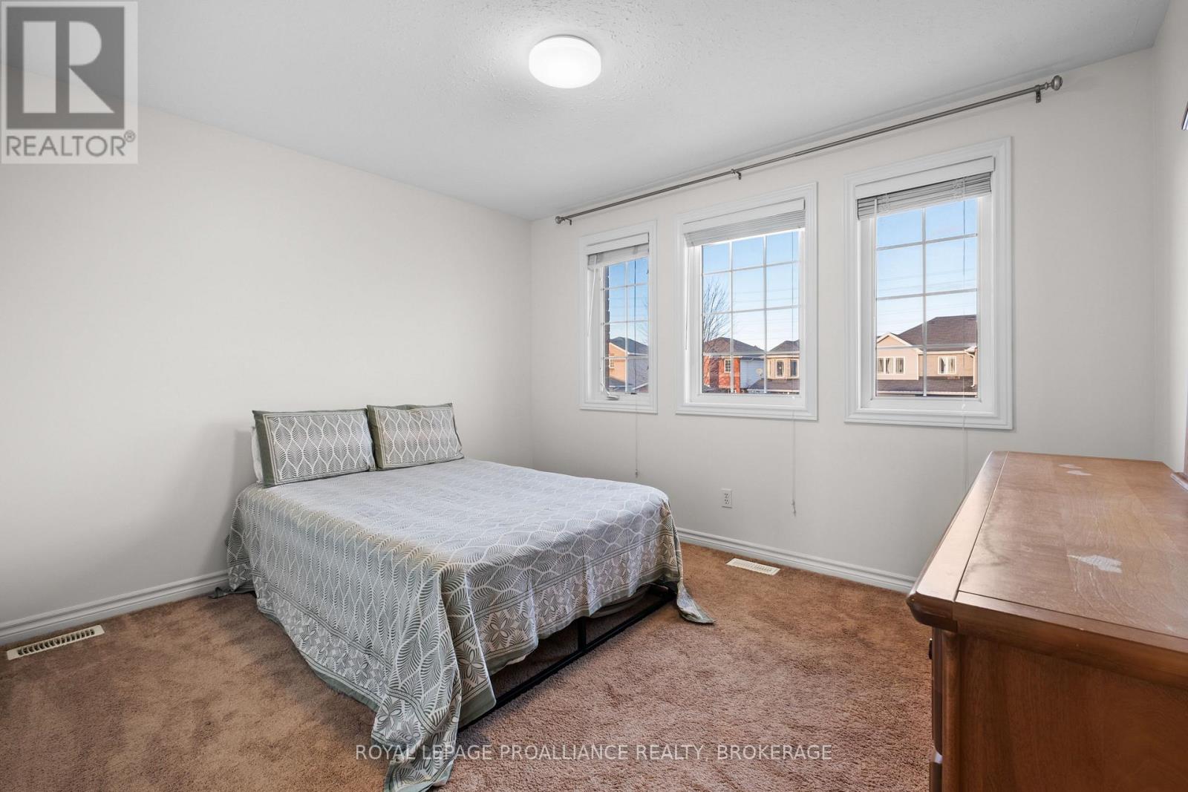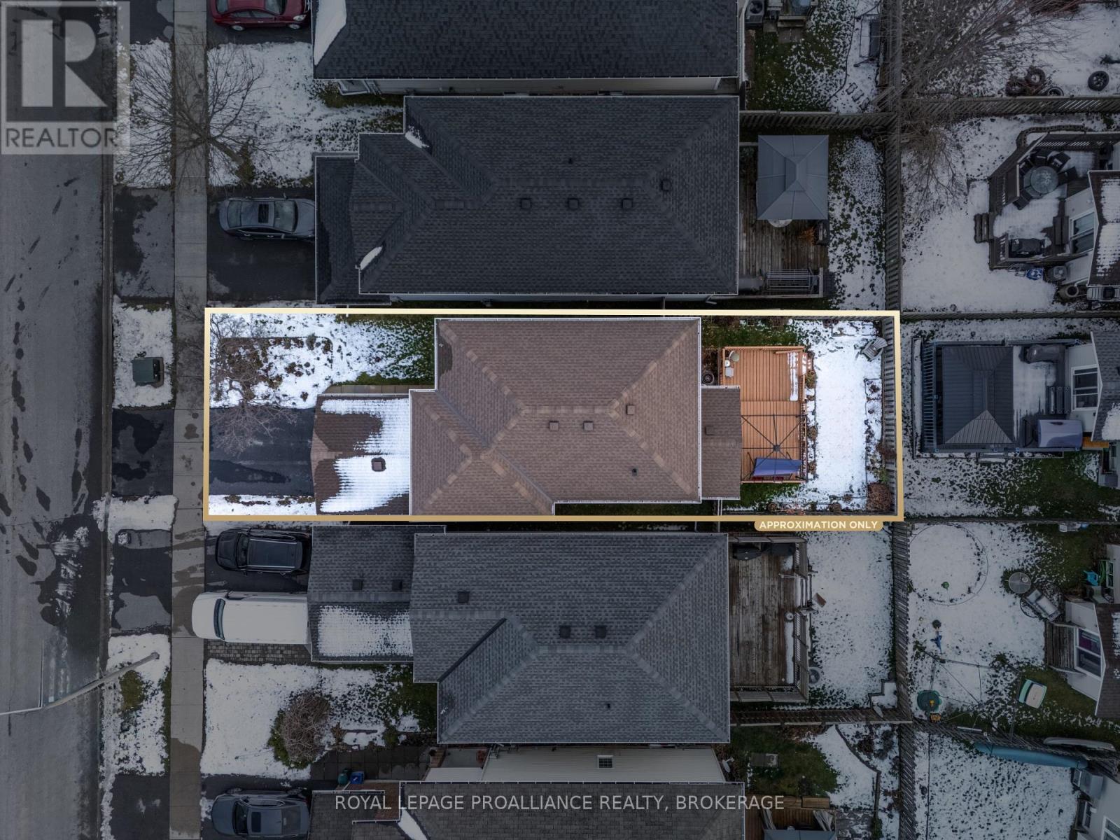2166 Swanfield Street Kingston (East Gardiners Rd), Ontario K7M 0B1
$599,900
Beautifully maintained 3 bdrm, 3.5 bath two storey on a quiet, centrally located street, a short walk from parks, schools, & a short drive to all your desired amenities. The main floor is comprised of a welcoming sunken foyer with ceramic tile flooring & connected 2pc powder room, followed by the spacious living room with gleaming hardwood floors & the fully equipped kitchen featuring more aesthetically pleasing tile flooring, tile backsplash, glimmering quartz counters, a kitchen island with breakfast bar, finished off by the adjacent dining space which provides exterior access via a sliding glass door to the deck overlooking the fully fenced yard. Moving upstairs by means of the stylish curved stair case you'll find the primary bedroom host to a walk-in closet & convenient 3pc ensuite, 2 generously sized bedrooms, & a 3pc main bath boasting a cozy bathtub. The fully finished basement offers a recreation room with laminate flooring & a bonus 3pc bath, along with ample storage & laundry. This ideal home comes with an HRV, a 2-year-old roof & an attached single car garage with GDO, mere minutes away from the RioCan Centre, the Cataraqui Mall & Costco. (id:28587)
Open House
This property has open houses!
1:00 pm
Ends at:3:00 pm
Property Details
| MLS® Number | X11889081 |
| Property Type | Single Family |
| Community Name | East Gardiners Rd |
| Equipment Type | None |
| Features | Lighting |
| Parking Space Total | 3 |
| Rental Equipment Type | None |
| Structure | Deck |
Building
| Bathroom Total | 4 |
| Bedrooms Above Ground | 3 |
| Bedrooms Total | 3 |
| Appliances | Water Heater, Freezer |
| Basement Development | Finished |
| Basement Type | Full (finished) |
| Construction Style Attachment | Detached |
| Cooling Type | Central Air Conditioning |
| Exterior Finish | Brick, Vinyl Siding |
| Foundation Type | Unknown |
| Half Bath Total | 1 |
| Heating Fuel | Natural Gas |
| Heating Type | Forced Air |
| Stories Total | 2 |
| Type | House |
| Utility Water | Municipal Water |
Parking
| Attached Garage |
Land
| Acreage | No |
| Sewer | Sanitary Sewer |
| Size Depth | 101 Ft ,8 In |
| Size Frontage | 29 Ft ,6 In |
| Size Irregular | 29.53 X 101.71 Ft |
| Size Total Text | 29.53 X 101.71 Ft|under 1/2 Acre |
Rooms
| Level | Type | Length | Width | Dimensions |
|---|---|---|---|---|
| Second Level | Primary Bedroom | 3.44 m | 4.24 m | 3.44 m x 4.24 m |
| Second Level | Bathroom | 1.79 m | 1.62 m | 1.79 m x 1.62 m |
| Second Level | Bedroom | 3.11 m | 3.67 m | 3.11 m x 3.67 m |
| Second Level | Bedroom | 3.05 m | 2.9 m | 3.05 m x 2.9 m |
| Second Level | Bathroom | 2.24 m | 2.9 m | 2.24 m x 2.9 m |
| Basement | Bathroom | 1.51 m | 2.37 m | 1.51 m x 2.37 m |
| Basement | Laundry Room | 3.78 m | 2.6 m | 3.78 m x 2.6 m |
| Basement | Recreational, Games Room | 5.2 m | 5.53 m | 5.2 m x 5.53 m |
| Main Level | Living Room | 7.33 m | 4.61 m | 7.33 m x 4.61 m |
| Main Level | Kitchen | 2.47 m | 2.83 m | 2.47 m x 2.83 m |
| Main Level | Dining Room | 2.87 m | 3.39 m | 2.87 m x 3.39 m |
| Main Level | Bathroom | 1.43 m | 2.13 m | 1.43 m x 2.13 m |
Utilities
| Cable | Installed |
| Sewer | Installed |
Interested?
Contact us for more information

Krishan Nathan
Broker
https://www.youtube.com/embed/0t6S368zXQU
ngroup.ca/

80 Queen St, Unit B
Kingston, Ontario K7K 6W7
(613) 544-4141
(613) 548-3830
discoverroyallepage.com/









































