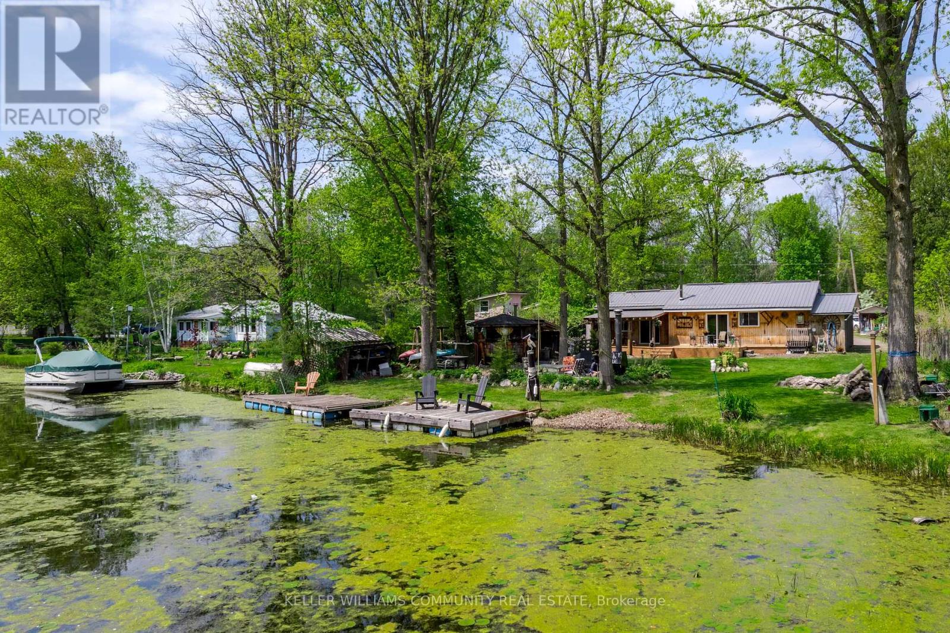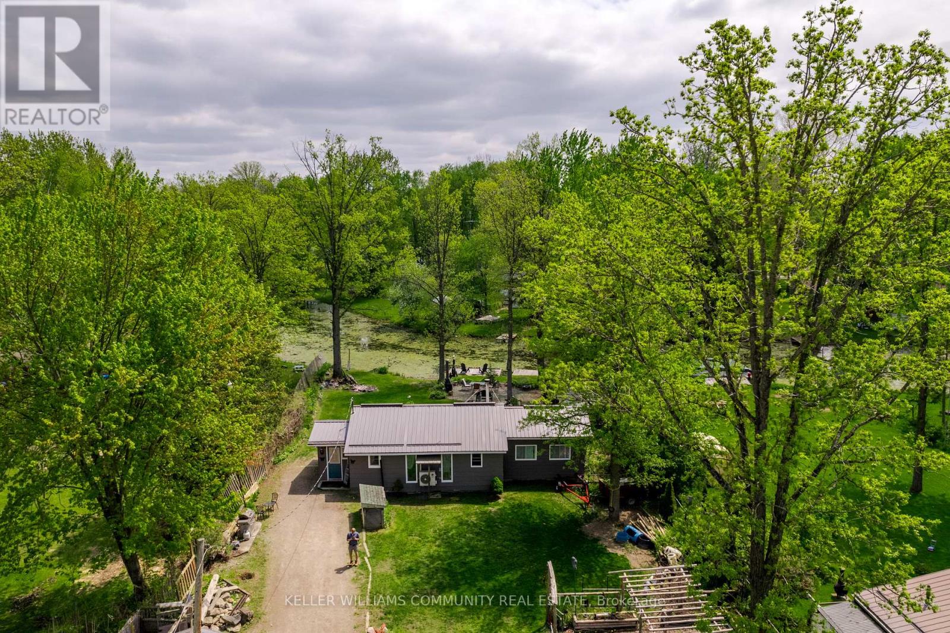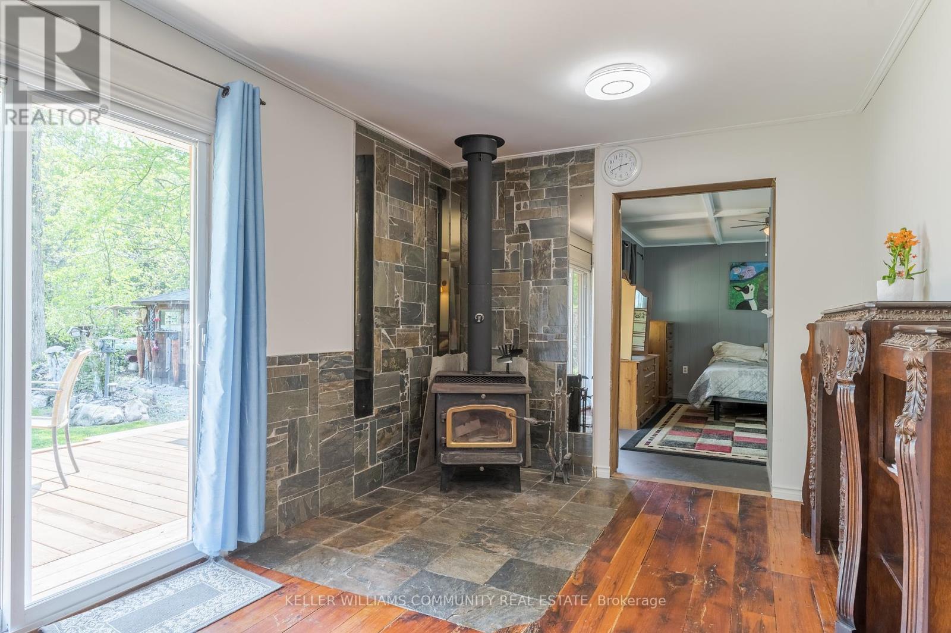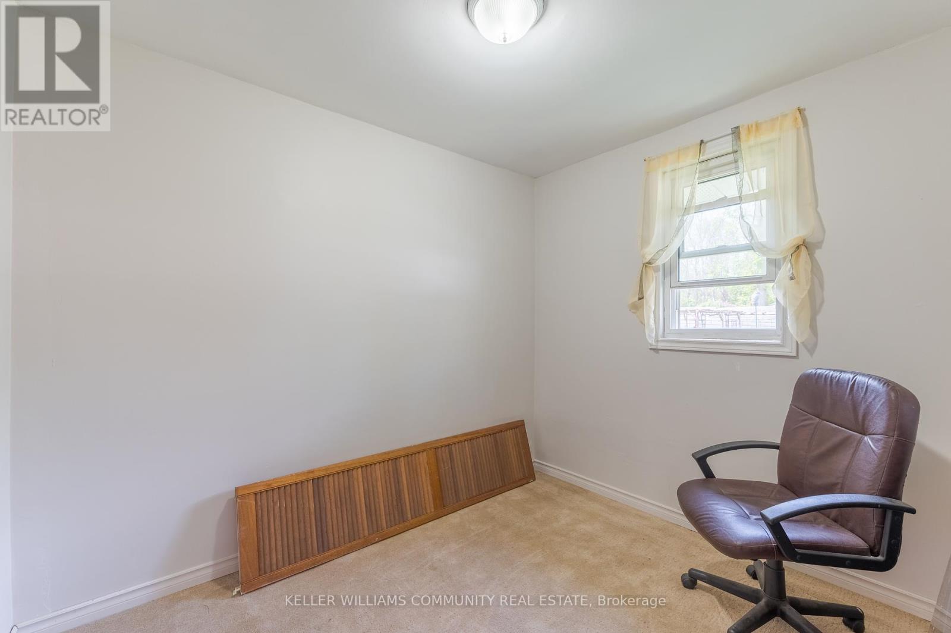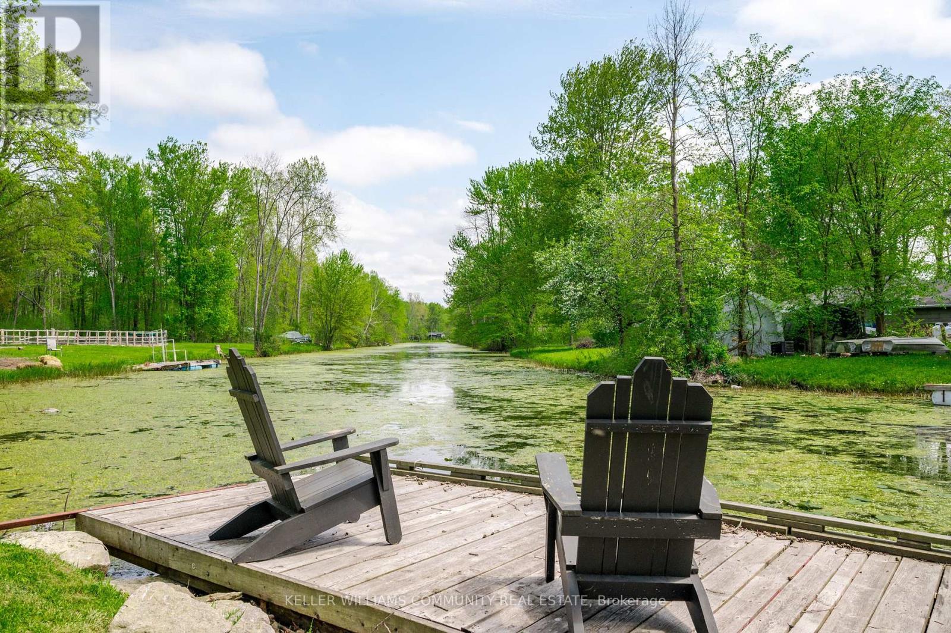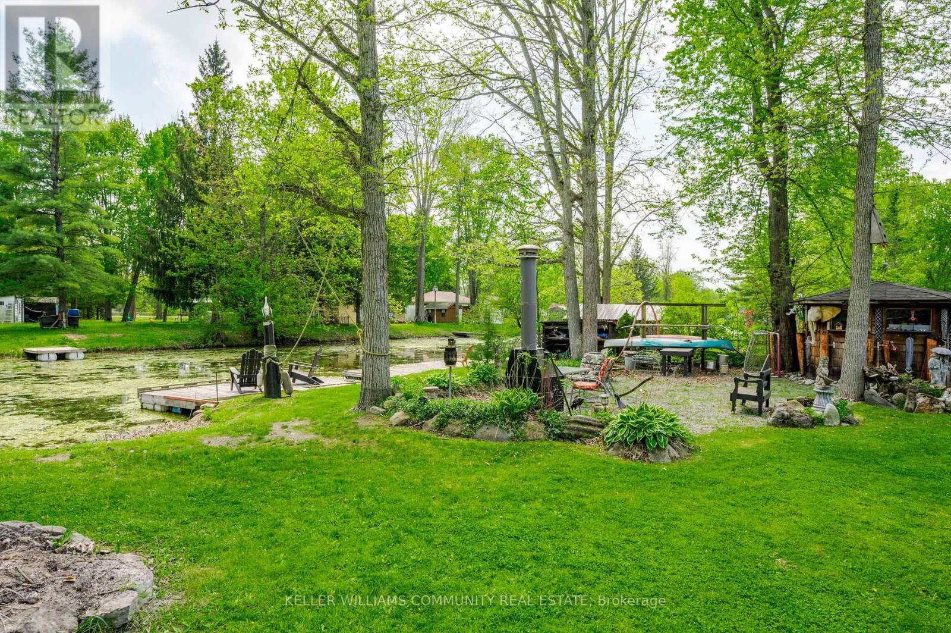2117 2nd Line E Trent Hills, Ontario K0L 1L0
$499,900
Escape to your private riverside retreat, just 10 minutes from Campbellford, where tranquility meets adventure. Nestled on a serene back channel of the Trent River, this enchanting property sits on a spacious 0.41-acre lot, offering a peaceful park-like setting and direct water access. A private boat launch and two floating docks make it perfect for boating and fishing, with 17kilometers of lock-free waterways between Glen Ross and Percy Boom. This property is ideal for every season, featuring a versatile garage/shop, a fenced dog pen, a thriving vegetable garden, and a wood-fired outdoor sauna. There's ample parking for vehicles, ATVs, snowmobiles, or a boat, making it as practical as it is picturesque. In the winter, enjoy snowmobiling or create a skating rink on the frozen channel. The cozy year-round home includes a primary bedroom with a walkout to a covered deck, a second bedroom, and an open-concept living room and kitchen with access to the rear deck. Convenience is key with main-floor laundry and a 3-piece bathroom. Modern comforts include a drilled well, a full septic system, a steel roof, a UV water system, an air-sourced heat pump, and a woodstove for cozy evenings. This versatile property offers endless possibilities, whether you're seeking a peaceful summer getaway or a cozy winter retreat. Don't miss your chance to own this unique haven! (id:28587)
Property Details
| MLS® Number | X11928713 |
| Property Type | Single Family |
| Community Name | Campbellford |
| Features | Cul-de-sac, Level Lot |
| Parking Space Total | 5 |
| Structure | Dock |
| View Type | View, Direct Water View |
| Water Front Type | Waterfront |
Building
| Bathroom Total | 1 |
| Bedrooms Above Ground | 2 |
| Bedrooms Total | 2 |
| Appliances | Dryer, Refrigerator, Stove, Washer, Window Coverings |
| Architectural Style | Bungalow |
| Basement Type | Crawl Space |
| Construction Style Attachment | Detached |
| Cooling Type | Wall Unit |
| Exterior Finish | Wood |
| Fireplace Present | Yes |
| Foundation Type | Block |
| Heating Type | Heat Pump |
| Stories Total | 1 |
| Size Interior | 700 - 1,100 Ft2 |
| Type | House |
Parking
| Detached Garage |
Land
| Access Type | Year-round Access, Private Docking |
| Acreage | No |
| Sewer | Septic System |
| Size Depth | 238 Ft ,2 In |
| Size Frontage | 75 Ft ,7 In |
| Size Irregular | 75.6 X 238.2 Ft ; 73.61 Ft X 238.19 Ft X 75.61 Ft X 252 Ft |
| Size Total Text | 75.6 X 238.2 Ft ; 73.61 Ft X 238.19 Ft X 75.61 Ft X 252 Ft |
| Surface Water | River/stream |
| Zoning Description | Ep |
Rooms
| Level | Type | Length | Width | Dimensions |
|---|---|---|---|---|
| Main Level | Kitchen | 3.33 m | 4.39 m | 3.33 m x 4.39 m |
| Main Level | Living Room | 2.87 m | 3.07 m | 2.87 m x 3.07 m |
| Main Level | Primary Bedroom | 2.39 m | 4.71 m | 2.39 m x 4.71 m |
| Main Level | Den | 2.88 m | 2.34 m | 2.88 m x 2.34 m |
| Main Level | Laundry Room | 1.78 m | 1.81 m | 1.78 m x 1.81 m |
| Main Level | Dining Room | 2.85 m | 3.92 m | 2.85 m x 3.92 m |
| Main Level | Bathroom | 2 m | 4 m | 2 m x 4 m |
https://www.realtor.ca/real-estate/27814259/2117-2nd-line-e-trent-hills-campbellford-campbellford
Contact Us
Contact us for more information
Jason Reynolds
Salesperson
(705) 768-4529
reynoldsrealestate.ca/
www.facebook.com/teamreynoldsrealestate
www.linkedin.com/in/jason-reynolds-61870a206/
57 Hunter Street East
Peterborough, Ontario K9H 1G4
(705) 486-8600
www.kwcommunity.ca/
Aaron Marcinkowski
Salesperson
57 Hunter Street East
Peterborough, Ontario K9H 1G4
(705) 486-8600
www.kwcommunity.ca/

