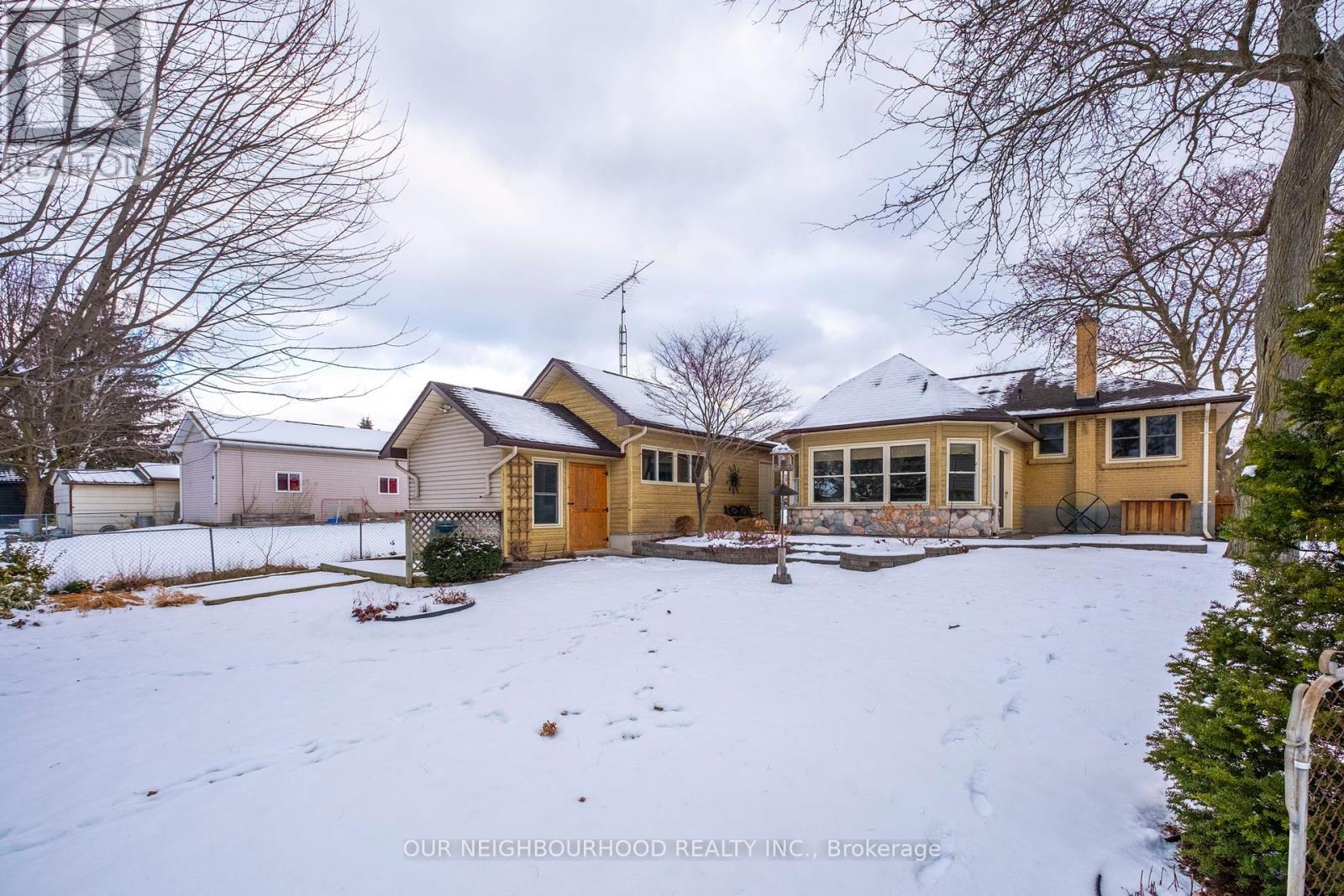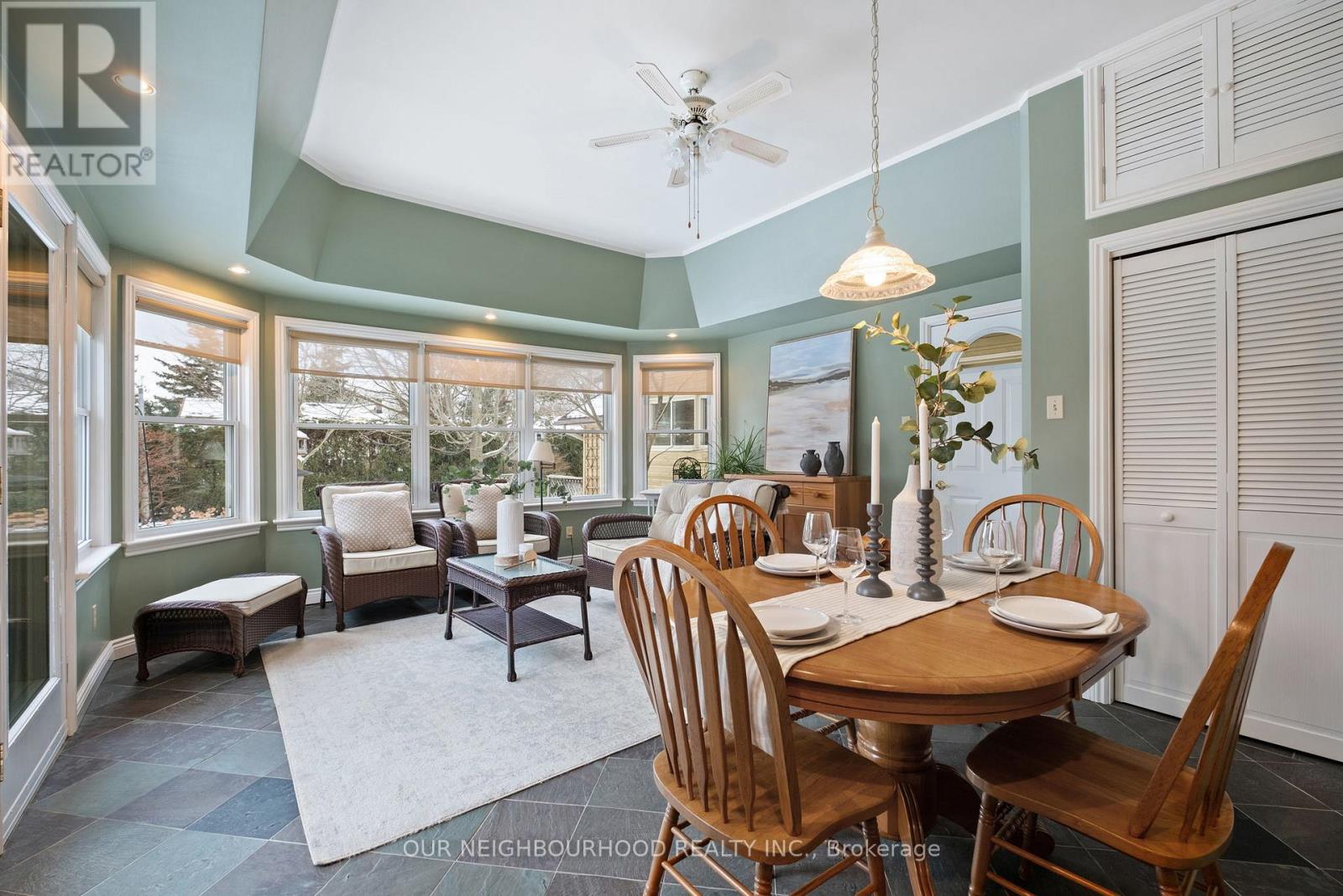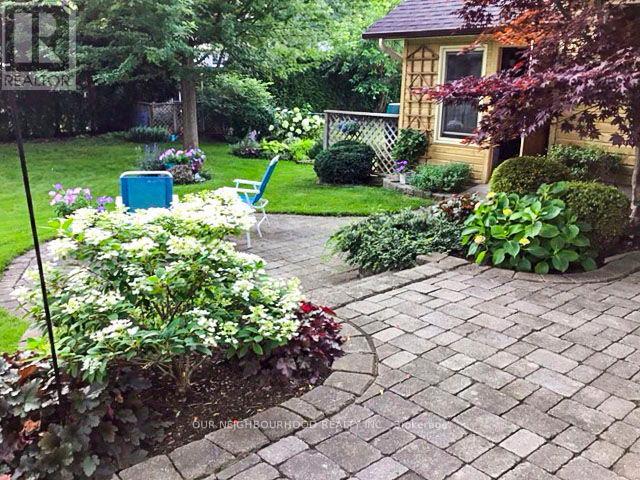210 Lee Avenue Whitby, Ontario L1N 5L3
$849,000
Welcome to this beautifully maintained bungalow in the sought-after community of Lynde Creek, where comfort and convenience meet timeless charm. Step inside and discover the ease of single-level living at its finest. This home boasts a thoughtfully designed layout, including a stunning sunroom addition perfect for hosting gatherings or unwinding with serene views of nature. The updated kitchen is a chefs dream, featuring high-end soft-close cabinetry, gleaming quartz countertops, pot lighting, and a convenient breakfast bar. The luxurious bathrooms on both levels include a spa-like walk-in rain shower and a relaxing air-jet soaker tub, offering a true retreat from the everyday. Outside, the detached garage /workshop was fully rebuilt in 2000. The fenced backyard is a private oasis, complete with lush landscaping, interlocking pathways, vibrant perennials, and mature trees, a gardeners paradise! Walk to pubic and catholic schools! Located just steps from shopping, dining, parks, and a charming local church, this home also offers quick access to Highway 401 for effortless commuting. Don't miss your chance to own this rare gem in a neighborhood that seldom sees homes come on the market. **** EXTRAS **** Fully updated garage, sunroom, flooring, pot lights, kitchen, bathrooms. Roof 2021, furnace and air con 2018 (id:28587)
Property Details
| MLS® Number | E11924450 |
| Property Type | Single Family |
| Community Name | Lynde Creek |
| Parking Space Total | 3 |
Building
| Bathroom Total | 2 |
| Bedrooms Above Ground | 3 |
| Bedrooms Below Ground | 1 |
| Bedrooms Total | 4 |
| Appliances | Dishwasher, Dryer, Refrigerator, Stove, Washer |
| Architectural Style | Bungalow |
| Basement Development | Finished |
| Basement Type | N/a (finished) |
| Construction Style Attachment | Detached |
| Cooling Type | Central Air Conditioning |
| Exterior Finish | Brick |
| Flooring Type | Hardwood, Slate |
| Foundation Type | Unknown |
| Heating Fuel | Natural Gas |
| Heating Type | Forced Air |
| Stories Total | 1 |
| Type | House |
| Utility Water | Municipal Water |
Parking
| Detached Garage |
Land
| Acreage | No |
| Sewer | Sanitary Sewer |
| Size Depth | 134 Ft ,5 In |
| Size Frontage | 62 Ft |
| Size Irregular | 62.06 X 134.46 Ft ; Lot Depth |
| Size Total Text | 62.06 X 134.46 Ft ; Lot Depth |
Rooms
| Level | Type | Length | Width | Dimensions |
|---|---|---|---|---|
| Lower Level | Recreational, Games Room | 5.43 m | 3.72 m | 5.43 m x 3.72 m |
| Lower Level | Office | 3.24 m | 3.57 m | 3.24 m x 3.57 m |
| Lower Level | Bedroom 4 | 3.18 m | 3.43 m | 3.18 m x 3.43 m |
| Lower Level | Utility Room | 6.2 m | 3.57 m | 6.2 m x 3.57 m |
| Main Level | Living Room | 4.9 m | 4.29 m | 4.9 m x 4.29 m |
| Main Level | Kitchen | 5.92 m | 2.7 m | 5.92 m x 2.7 m |
| Main Level | Primary Bedroom | 3.29 m | 3.07 m | 3.29 m x 3.07 m |
| Main Level | Bedroom 2 | 2.72 m | 3.06 m | 2.72 m x 3.06 m |
| Main Level | Bedroom 3 | 2.42 m | 3.07 m | 2.42 m x 3.07 m |
| Main Level | Family Room | 4.58 m | 5.26 m | 4.58 m x 5.26 m |
https://www.realtor.ca/real-estate/27804080/210-lee-avenue-whitby-lynde-creek-lynde-creek
Contact Us
Contact us for more information
Lori Lee Speed
Salesperson
(905) 924-2111
286 King Street W Unit 101
Oshawa, Ontario L1J 2J9
(905) 723-5353
(905) 723-5357










































