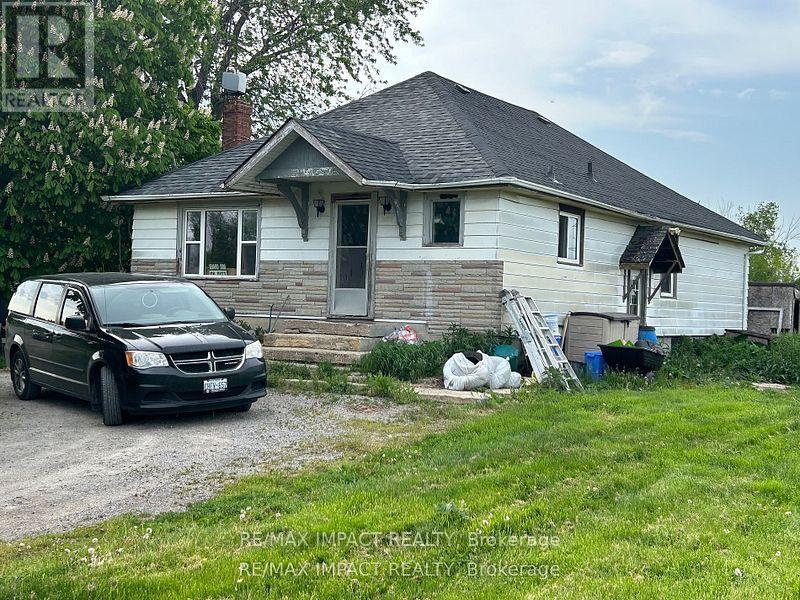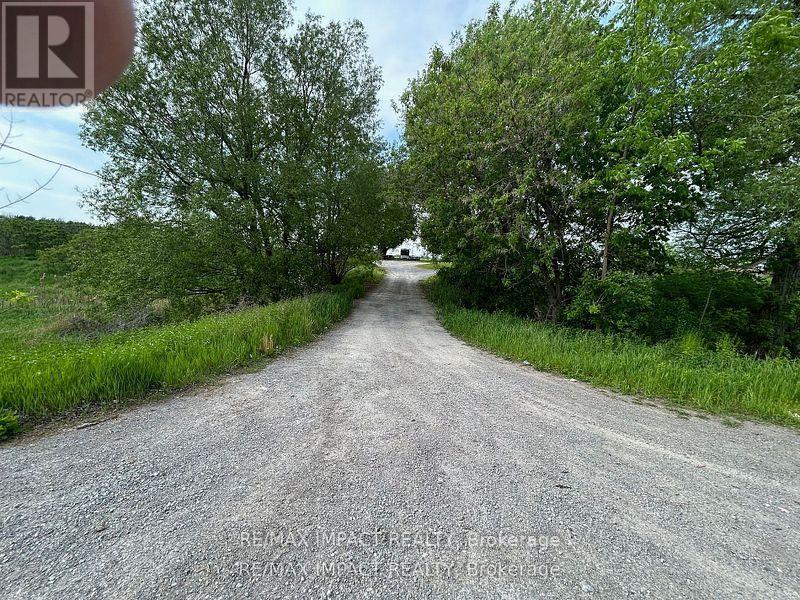2074 Baseline Road W Clarington, Ontario L1C 3K3
$1,750,000
Beautiful place to call home rolling hills, a great view of the countryside. The house is a three bedroom raised bungalow with a large kitchen overlooking the family room. For the custom home client the existing house could be upgraded and or enlarged. You could also demolish and build a beautiful custom home on one of the nicest parcels of land in Clarington with over 9 acres of rolling land and beautiful views. If you decide to demolish once you obtain a demolition permit as long as you build a new home within 5 years you save over $25,000 in development charges and levies. The current zoning will allow the property to be used for a fish farm and a possible slaughter house. Property is currently tenanted so please do not enter unattended. All showings to be with a realtor and an appointment. The current tenant is renting the home for $3500 a month and has been there for many years. The tenant operates a dog kennel, on the property so please do not go without an appointment. The tenant can be assumed. (id:28587)
Property Details
| MLS® Number | E9379388 |
| Property Type | Single Family |
| Community Name | Rural Clarington |
| Parking Space Total | 15 |
Building
| Bathroom Total | 1 |
| Bedrooms Above Ground | 4 |
| Bedrooms Below Ground | 1 |
| Bedrooms Total | 5 |
| Architectural Style | Bungalow |
| Basement Development | Partially Finished |
| Basement Type | Full (partially Finished) |
| Construction Style Attachment | Detached |
| Exterior Finish | Wood |
| Foundation Type | Concrete |
| Heating Fuel | Oil |
| Heating Type | Forced Air |
| Stories Total | 1 |
| Size Interior | 1,100 - 1,500 Ft2 |
| Type | House |
Land
| Acreage | Yes |
| Sewer | Septic System |
| Size Depth | 3 Ft ,7 In |
| Size Frontage | 798 Ft ,4 In |
| Size Irregular | 798.4 X 3.6 Ft |
| Size Total Text | 798.4 X 3.6 Ft|5 - 9.99 Acres |
| Zoning Description | A Ep |
Rooms
| Level | Type | Length | Width | Dimensions |
|---|---|---|---|---|
| Main Level | Kitchen | 5.03 m | 3.45 m | 5.03 m x 3.45 m |
| Main Level | Living Room | 5.03 m | 4.57 m | 5.03 m x 4.57 m |
| Main Level | Primary Bedroom | 3.91 m | 4.15 m | 3.91 m x 4.15 m |
| Main Level | Bedroom 2 | 3.07 m | 3.2 m | 3.07 m x 3.2 m |
| Main Level | Bedroom 3 | 3.01 m | 2.95 m | 3.01 m x 2.95 m |
| Main Level | Bedroom 4 | 2.68 m | 2.88 m | 2.68 m x 2.88 m |
Utilities
| Cable | Available |
https://www.realtor.ca/real-estate/27496508/2074-baseline-road-w-clarington-rural-clarington
Contact Us
Contact us for more information

John George Donald Hill
Broker
(905) 432-7200
www.jjhill.com
1413 King St E #2
Courtice, Ontario L1E 2J6
(905) 240-6777
(905) 240-6773
www.remax-impact.ca/
www.facebook.com/impactremax/?ref=aymt_homepage_panel















