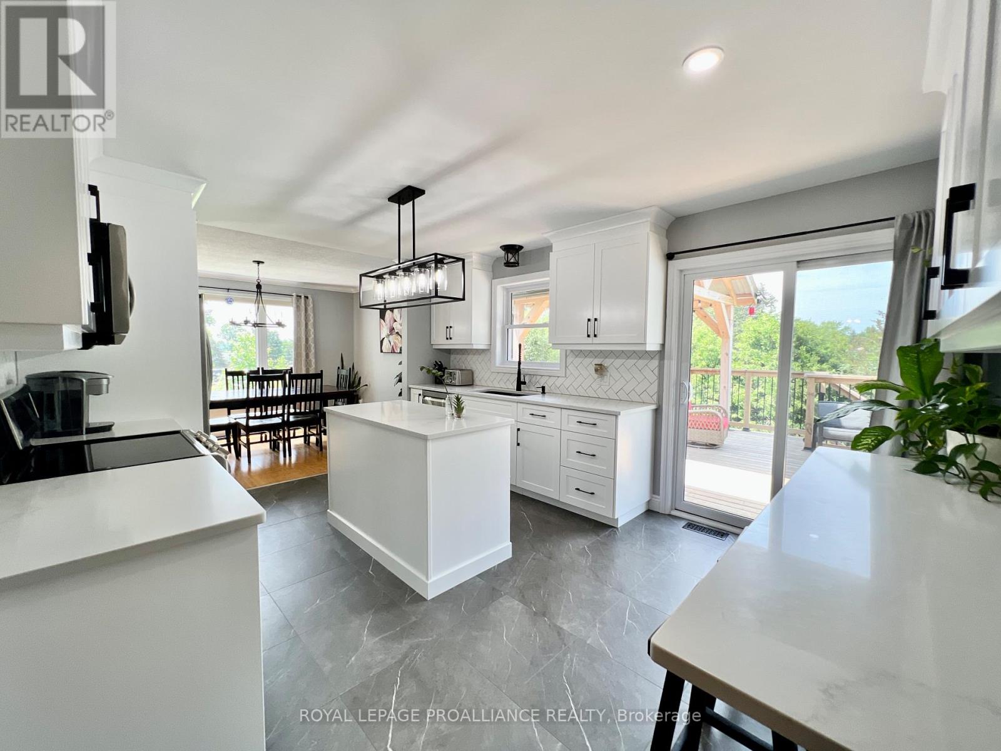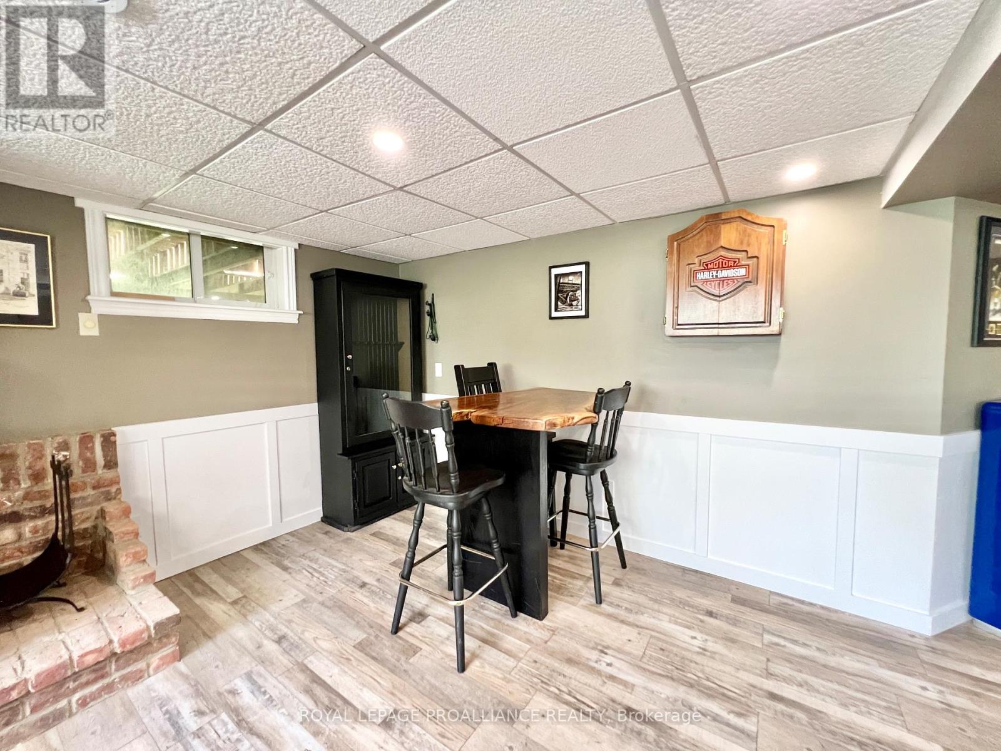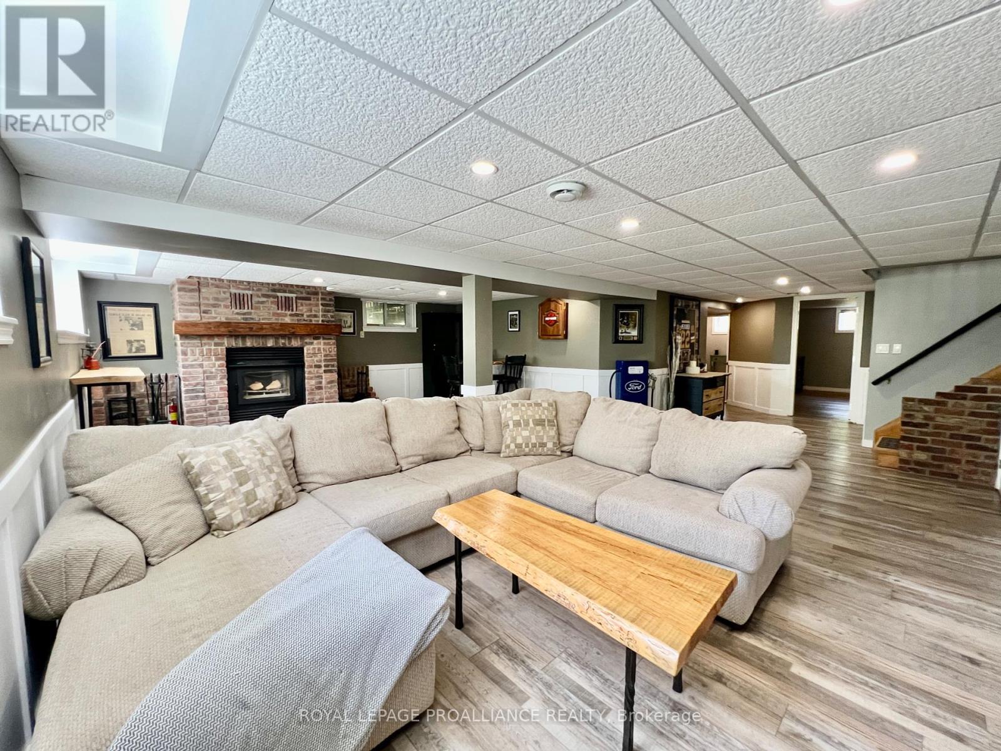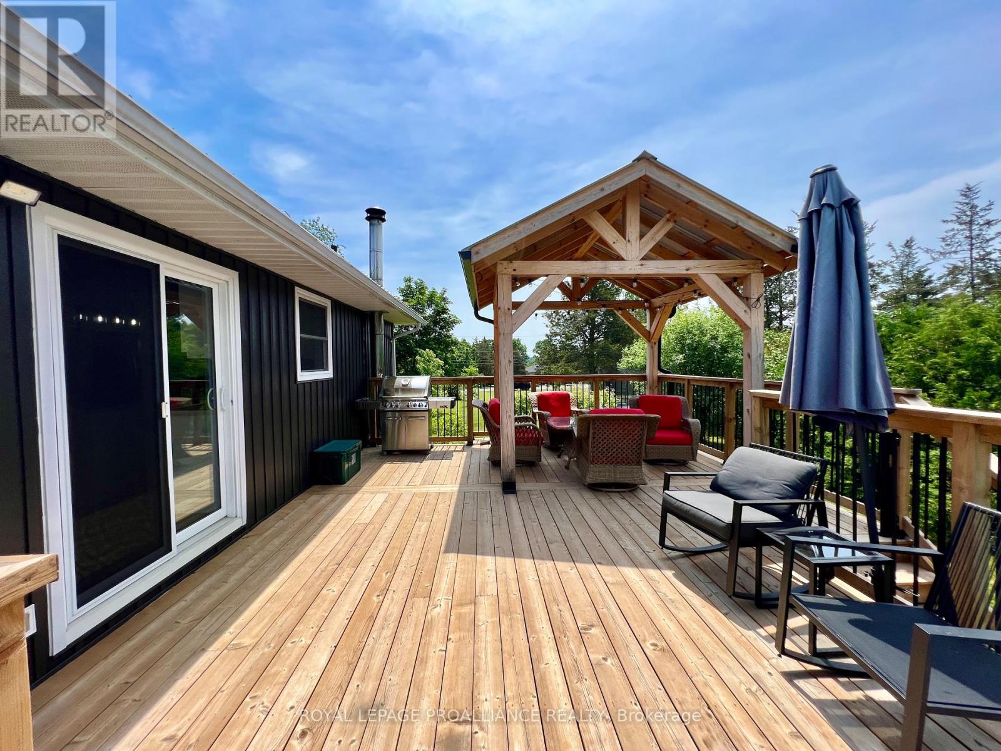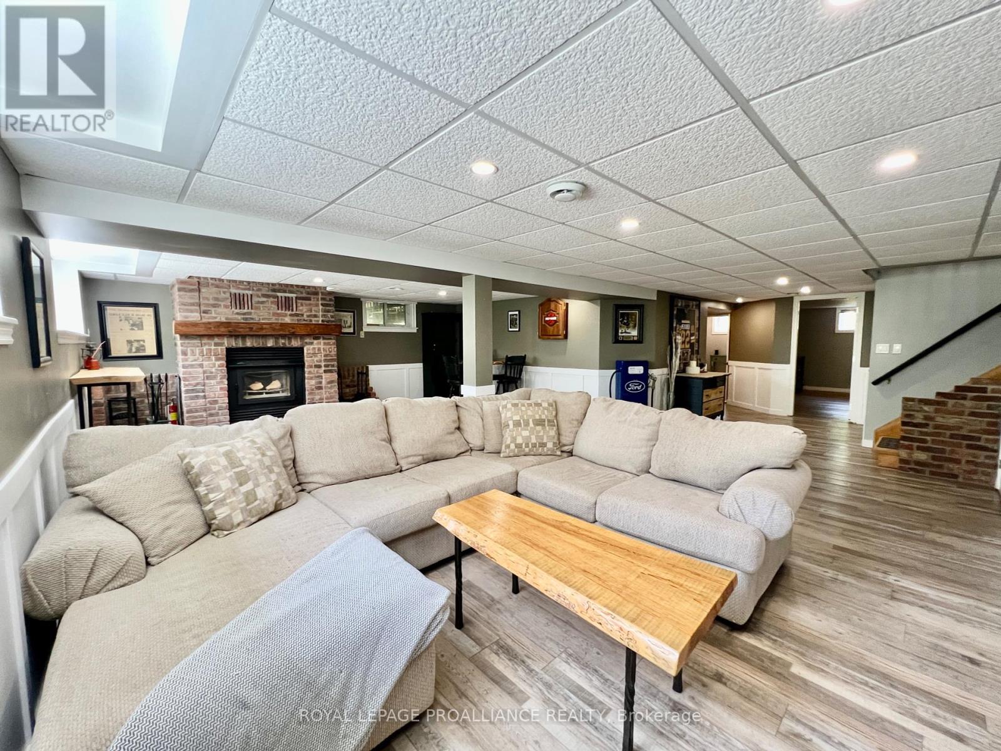2065 Melrose Road Tyendinaga, Ontario K0K 2N0
$699,900
Welcome to your dream raised bungalow offering the perfect blend of modern upgrades and serene country living on a private, expansive tree-covered lot. Step outside to enjoy a beautiful deck that surrounds a three-year-old above ground pool, perfect for relaxing and entertaining. Inside, the home is loaded with upgrades, highlighted by a professionally renovated kitchen completed in 2022. This stunning kitchen is the heart of the home, ideal for entertaining guests while overlooking your beautiful deck and private backyard. The home features 3+1 spacious bedrooms and two full baths. The main living area is expansive, filled with natural light from the large windows, creating a warm and inviting atmosphere. Additional features include an attached garage for convenience and a maintenance-free metal roof, ensuring durability and peace of mind. The basement is just as impressive, offering a vast amount of space with all-new flooring throughout. Situated on a little over an acre of land, this home provides a peaceful retreat with the convenience of being just 15 minutes from the 401, between Belleville and Kingston. Don't miss this opportunity to enjoy the best of country living with all the modern comforts. (id:28587)
Property Details
| MLS® Number | X9371321 |
| Property Type | Single Family |
| AmenitiesNearBy | Place Of Worship |
| CommunityFeatures | School Bus |
| Features | Wooded Area, Lighting |
| ParkingSpaceTotal | 9 |
| PoolType | Above Ground Pool |
| Structure | Deck, Shed |
Building
| BathroomTotal | 2 |
| BedroomsAboveGround | 3 |
| BedroomsBelowGround | 1 |
| BedroomsTotal | 4 |
| Amenities | Fireplace(s) |
| ArchitecturalStyle | Raised Bungalow |
| BasementDevelopment | Finished |
| BasementType | Full (finished) |
| ConstructionStyleAttachment | Detached |
| CoolingType | Central Air Conditioning |
| ExteriorFinish | Vinyl Siding |
| FireProtection | Smoke Detectors |
| FireplacePresent | Yes |
| FireplaceTotal | 2 |
| FoundationType | Block |
| HeatingFuel | Propane |
| HeatingType | Forced Air |
| StoriesTotal | 1 |
| Type | House |
Parking
| Attached Garage |
Land
| Acreage | No |
| LandAmenities | Place Of Worship |
| LandscapeFeatures | Landscaped |
| Sewer | Septic System |
| SizeDepth | 388 Ft ,4 In |
| SizeFrontage | 165 Ft ,6 In |
| SizeIrregular | 165.54 X 388.4 Ft ; 1.16 Acres |
| SizeTotalText | 165.54 X 388.4 Ft ; 1.16 Acres|1/2 - 1.99 Acres |
| ZoningDescription | Ru |
Rooms
| Level | Type | Length | Width | Dimensions |
|---|---|---|---|---|
| Lower Level | Recreational, Games Room | 7.88 m | 9 m | 7.88 m x 9 m |
| Lower Level | Bedroom 4 | 3.9 m | 4.87 m | 3.9 m x 4.87 m |
| Main Level | Foyer | 4.49 m | 1.92 m | 4.49 m x 1.92 m |
| Main Level | Living Room | 7.37 m | 4.51 m | 7.37 m x 4.51 m |
| Main Level | Dining Room | 3.67 m | 2.87 m | 3.67 m x 2.87 m |
| Main Level | Kitchen | 3.67 m | 4.6 m | 3.67 m x 4.6 m |
| Main Level | Primary Bedroom | 4.1 m | 3.67 m | 4.1 m x 3.67 m |
| Main Level | Bedroom 2 | 4.51 m | 3.1 m | 4.51 m x 3.1 m |
| Main Level | Bedroom 3 | 3.5 m | 3.08 m | 3.5 m x 3.08 m |
https://www.realtor.ca/real-estate/27476146/2065-melrose-road-tyendinaga
Interested?
Contact us for more information
Joey Rufo
Broker
357 Front St Unit B
Belleville, Ontario K8N 2Z9
Judi Rufo
Salesperson
357 Front St Unit B
Belleville, Ontario K8N 2Z9











