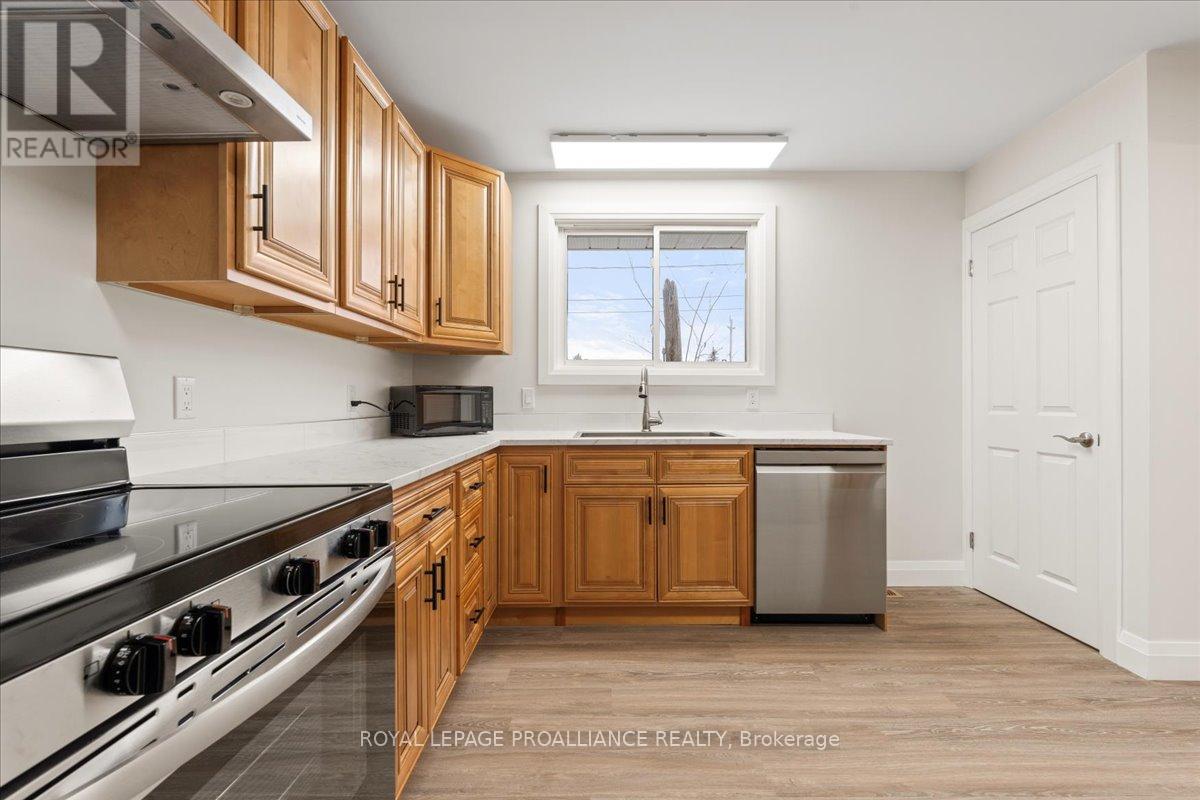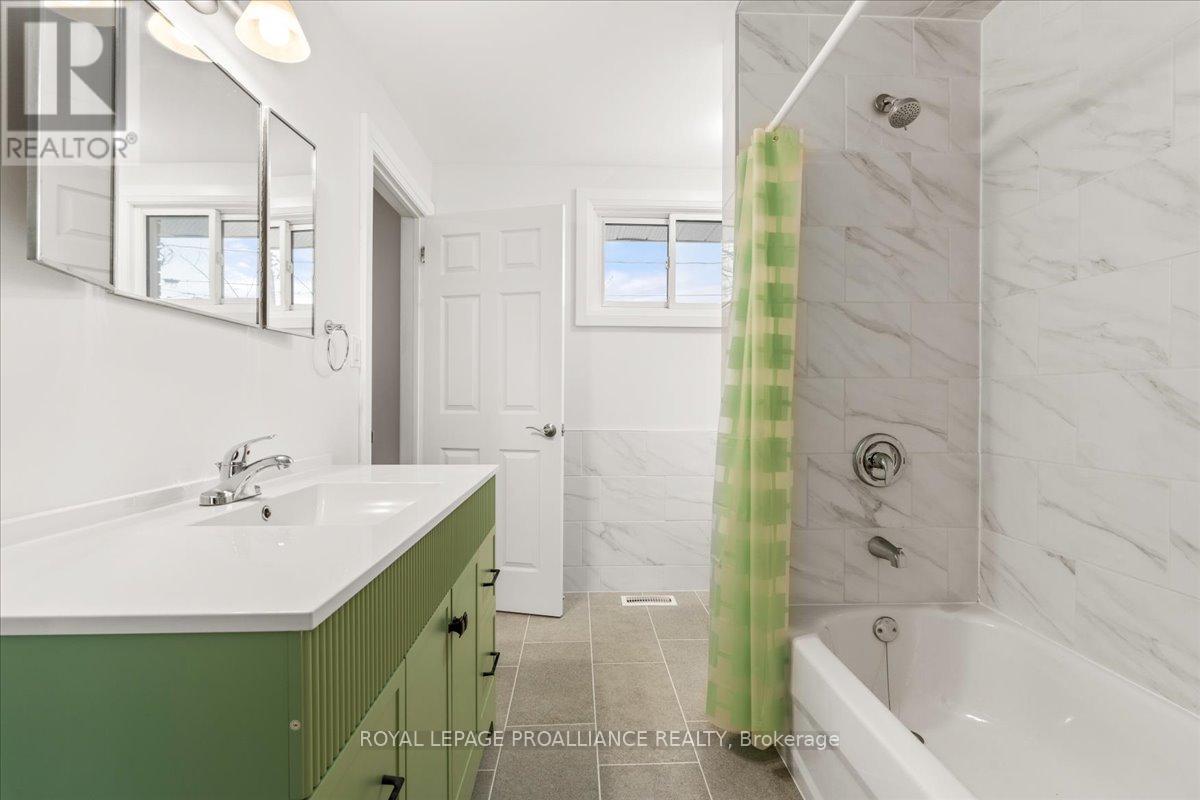204 Elizabeth Street Greater Napanee, Ontario K7R 1B5
$2,600 Monthly
This elevated 3-bedroom bungalow is now available for a one-year lease! Located in a quiet, desirable residential neighbourhood, this home offers great curb appeal and is tucked away from the main flow of traffic. Features include a paved driveway, fully fenced backyard, and a convenient walk-up separate basement entrance. The home has been updated throughout with all new appliances, 2 updated 4-piece bathrooms, a new gas furnace and central A/C in 2018, and extra insulation in the attic for added comfort and efficiency. The property is conveniently located close to J J O'Neill Catholic School and Southview Public School. Just a short walk to downtown Napanee, parks, trails, and more, this property is ready for you to move in and enjoy! Tenant is responsible for all utilities. (id:28587)
Property Details
| MLS® Number | X11929009 |
| Property Type | Single Family |
| Community Name | Greater Napanee |
| Amenities Near By | Hospital |
| Parking Space Total | 2 |
| Structure | Shed |
Building
| Bathroom Total | 2 |
| Bedrooms Above Ground | 3 |
| Bedrooms Below Ground | 1 |
| Bedrooms Total | 4 |
| Appliances | Dishwasher, Dryer, Refrigerator, Stove, Washer |
| Architectural Style | Raised Bungalow |
| Basement Development | Partially Finished |
| Basement Type | Full (partially Finished) |
| Construction Style Attachment | Detached |
| Cooling Type | Central Air Conditioning |
| Exterior Finish | Brick, Vinyl Siding |
| Foundation Type | Block |
| Heating Fuel | Natural Gas |
| Heating Type | Forced Air |
| Stories Total | 1 |
| Size Interior | 1,500 - 2,000 Ft2 |
| Type | House |
| Utility Water | Municipal Water |
Land
| Acreage | No |
| Land Amenities | Hospital |
| Sewer | Sanitary Sewer |
| Size Depth | 105 Ft ,3 In |
| Size Frontage | 65 Ft |
| Size Irregular | 65 X 105.3 Ft |
| Size Total Text | 65 X 105.3 Ft|under 1/2 Acre |
Rooms
| Level | Type | Length | Width | Dimensions |
|---|---|---|---|---|
| Basement | Recreational, Games Room | 4.57 m | 4.39 m | 4.57 m x 4.39 m |
| Main Level | Primary Bedroom | 3.96 m | 3.45 m | 3.96 m x 3.45 m |
| Main Level | Kitchen | 3.63 m | 3.45 m | 3.63 m x 3.45 m |
| Main Level | Dining Room | 3.1 m | 2.59 m | 3.1 m x 2.59 m |
| Main Level | Living Room | 6.68 m | 4.5 m | 6.68 m x 4.5 m |
| Main Level | Foyer | 1.93 m | 1.04 m | 1.93 m x 1.04 m |
| Main Level | Bedroom 2 | 2.41 m | 3.43 m | 2.41 m x 3.43 m |
| Main Level | Bedroom 3 | 3.2 m | 4.52 m | 3.2 m x 4.52 m |
Utilities
| Sewer | Installed |
https://www.realtor.ca/real-estate/27814803/204-elizabeth-street-greater-napanee-greater-napanee
Contact Us
Contact us for more information

Kailey Murphy
Salesperson
(613) 966-6060
(613) 966-2904

Carter Little
Salesperson
(613) 966-6060
(613) 966-2904






























