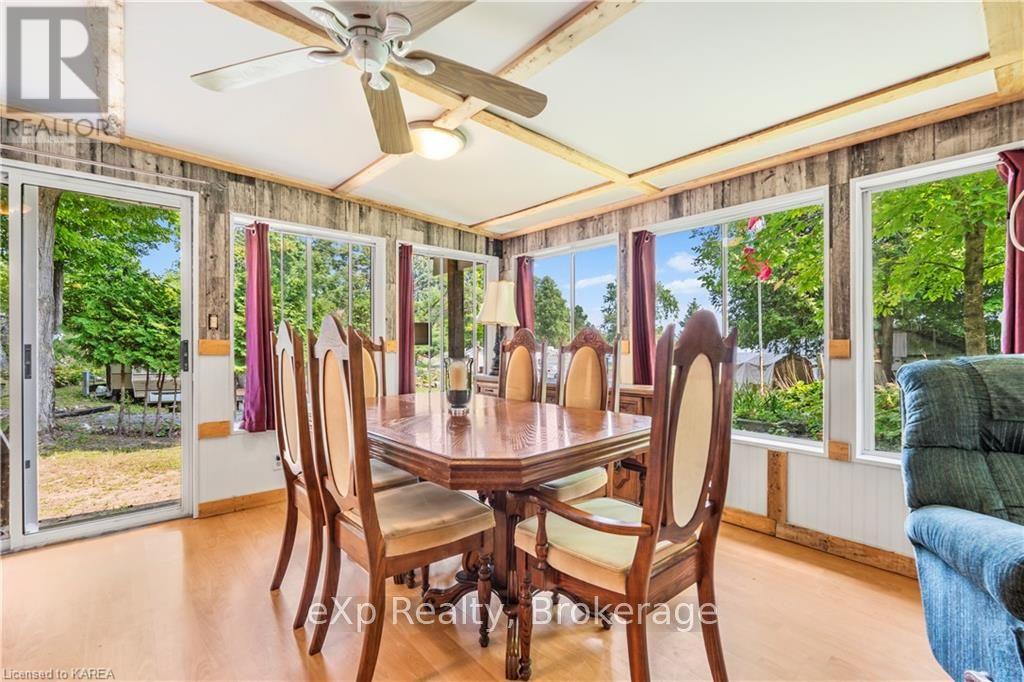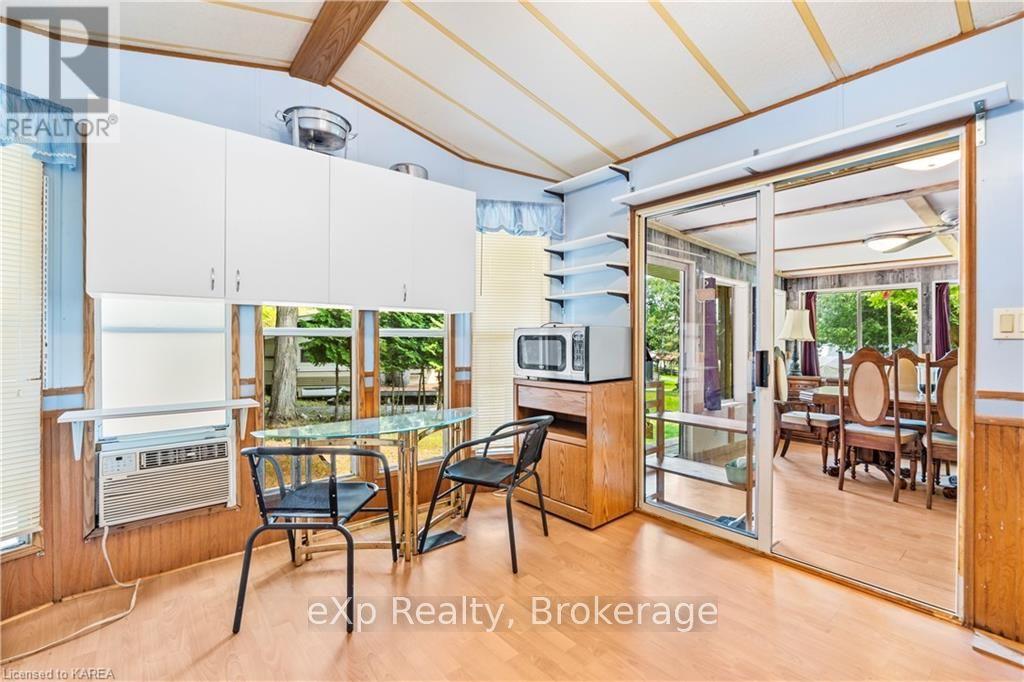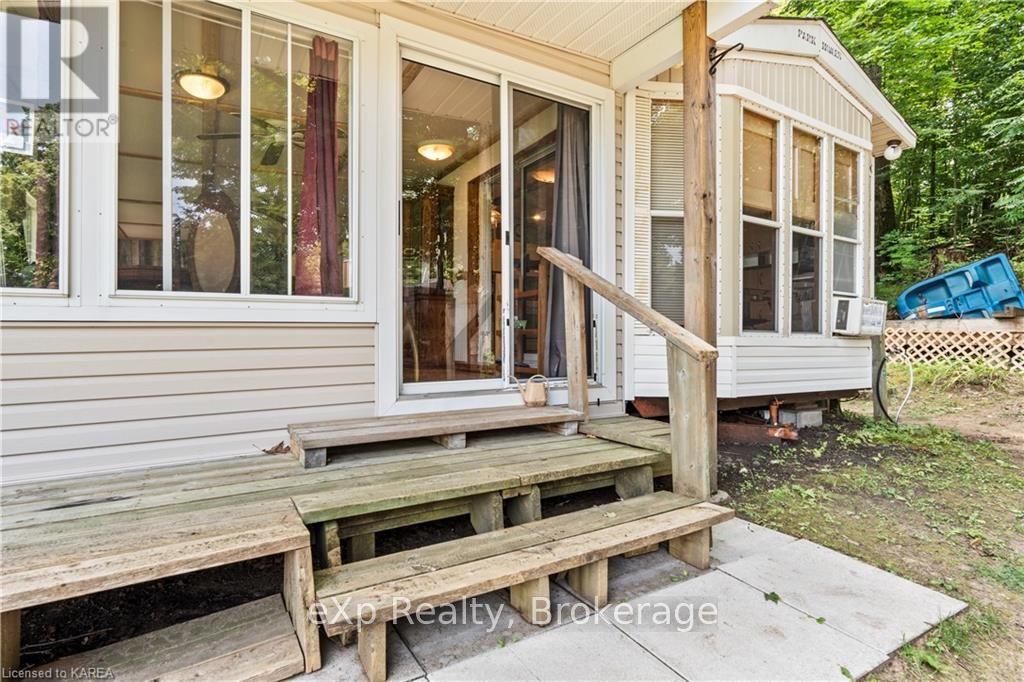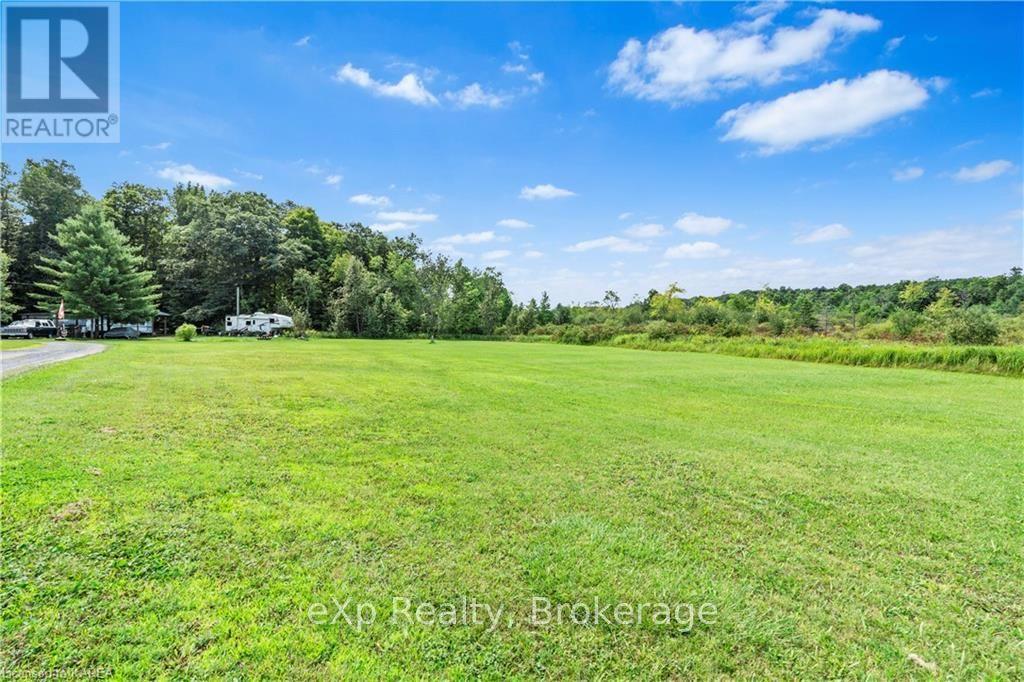20 - 9 Glenford Lane South Frontenac, Ontario K0H 1T0
$124,900
Welcome to Unit #20 at 9 Glenford Lane, a charming 3-bedroom mobile home offering a perfect blend of comfort and outdoor living. Step inside to find a spacious interior that provides plenty of room for relaxation and family time. Enjoy the outdoors on your large deck, complete with a gazebo that's perfect for entertaining or simply unwinding after a long day. Located just steps away from a beautiful beach and dock, you'll have direct access to White Lake for all your boating, fishing, and swimming adventures. This home offers the ideal setting for those who love to live close to nature without sacrificing comfort. Don’t miss out on this wonderful opportunity to make this lakeside retreat your own! (id:28587)
Property Details
| MLS® Number | X9411186 |
| Property Type | Single Family |
| Community Name | Frontenac South |
| CommunityFeatures | Pet Restrictions |
| EquipmentType | Propane Tank |
| Features | Laundry- Coin Operated |
| ParkingSpaceTotal | 4 |
| RentalEquipmentType | Propane Tank |
| Structure | Dock |
| WaterFrontType | Waterfront |
Building
| BathroomTotal | 1 |
| BedroomsAboveGround | 3 |
| BedroomsTotal | 3 |
| Amenities | Visitor Parking |
| Appliances | Water Treatment, Water Heater, Dishwasher, Microwave, Refrigerator, Stove |
| CoolingType | Window Air Conditioner |
| ExteriorFinish | Vinyl Siding |
| HeatingFuel | Propane |
| HeatingType | Forced Air |
| Type | Mobile Home |
Land
| AccessType | Private Road |
| Acreage | No |
| Sewer | Holding Tank |
| SizeTotalText | Under 1/2 Acre |
| ZoningDescription | Rrc-47 |
Rooms
| Level | Type | Length | Width | Dimensions |
|---|---|---|---|---|
| Main Level | Kitchen | 2.74 m | 3.4 m | 2.74 m x 3.4 m |
| Main Level | Eating Area | 3.17 m | 3.4 m | 3.17 m x 3.4 m |
| Main Level | Dining Room | 2.79 m | 4.09 m | 2.79 m x 4.09 m |
| Main Level | Living Room | 5.77 m | 4.09 m | 5.77 m x 4.09 m |
| Main Level | Primary Bedroom | 2.69 m | 3.4 m | 2.69 m x 3.4 m |
| Main Level | Bedroom | 1.55 m | 2.44 m | 1.55 m x 2.44 m |
| Main Level | Bedroom | 2.77 m | 3.05 m | 2.77 m x 3.05 m |
| Main Level | Bathroom | 1.4 m | 2.44 m | 1.4 m x 2.44 m |
Utilities
| Cable | Available |
| Wireless | Available |
| DSL* | Unknown |
Interested?
Contact us for more information
Pat Nadeau
Salesperson
1-695 Innovation Dr
Kingston, Ontario K7K 7E6
















































